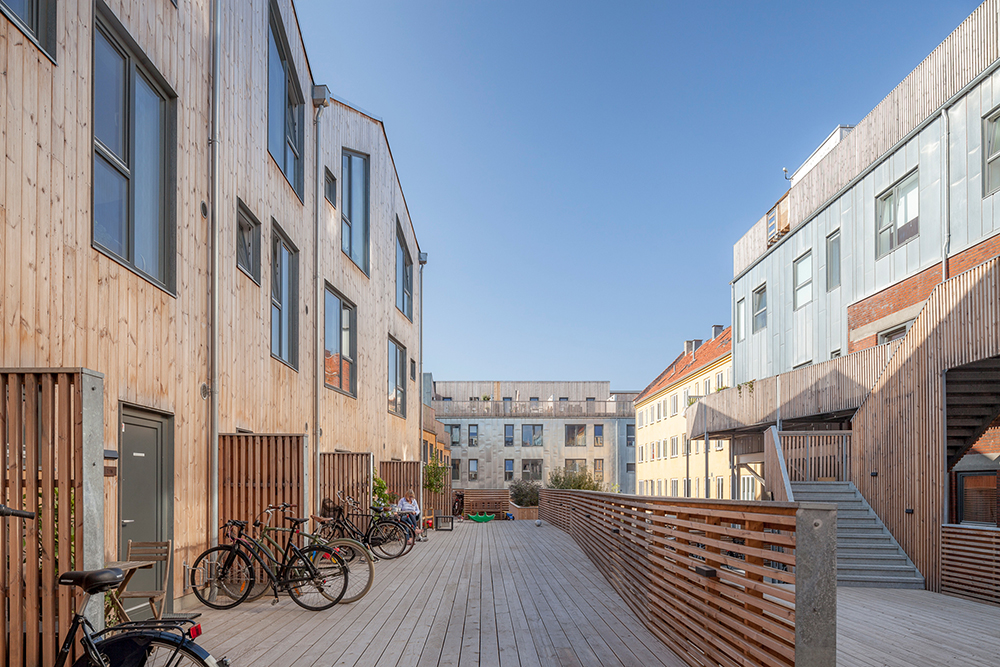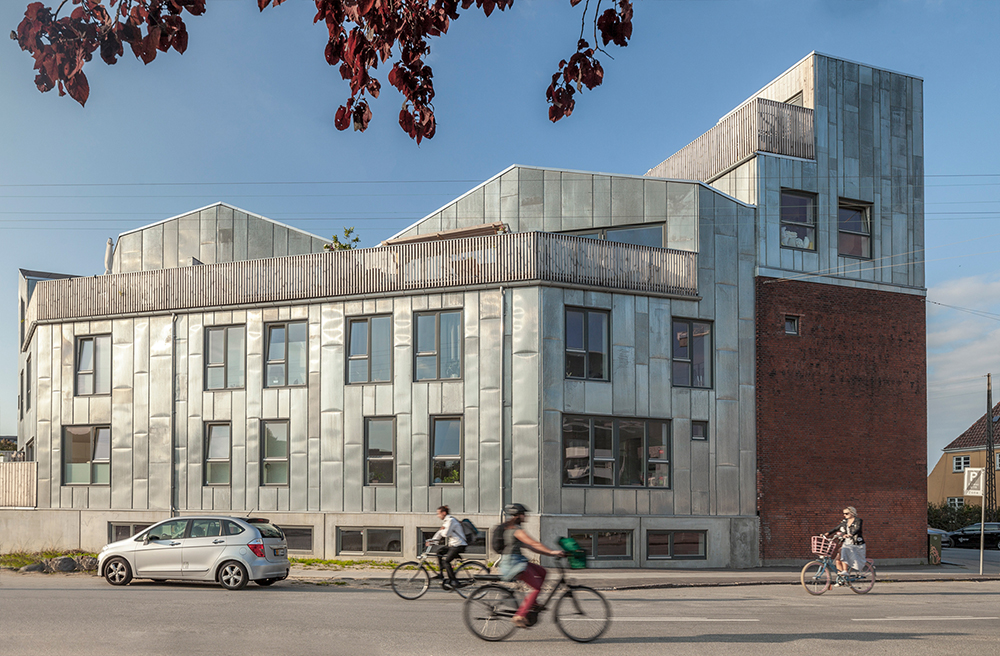In the Copenhagen quarter of Amager – in an area in transition once dominated by light industry - PLH has designed 35 residential and two retail units, which build on the neighbourhood’s industrial atmosphere and diversity.
The townhouse complex includes both refurbishment of an existing property and a 4-storey new building of apartments, each with its own courtyard or roof garden, and varying in size from approx. 120 m² to 160 m². The new building reflects the heritage of the area through references to the original architecture character.
The townhouses’ distinctive roofs represent a modern interpretation of the typically sloped roofs of the former workshop buildings. Facades are clad in raw brickwork interspersed with galvanized steel panels.
One building on the site maintains its original masonry but undergoes interior refurbishment and transformation into new, modern apartment units. The meeting of old and new, along with the variations in the buildings and their materials, tells the tale of urbanization with traces to the past.
In contrast to the project’s raw exterior statement, all inner courtyards and terraces are clad in timber and espaliers to provide a rural feeling and a more human touch. The intention is to encourage residents to engage with each other outside their homes and inspire a spirit of community.
Contact:
Lars Toksvig
+ 45 2720 0595
lt@plh.dk








