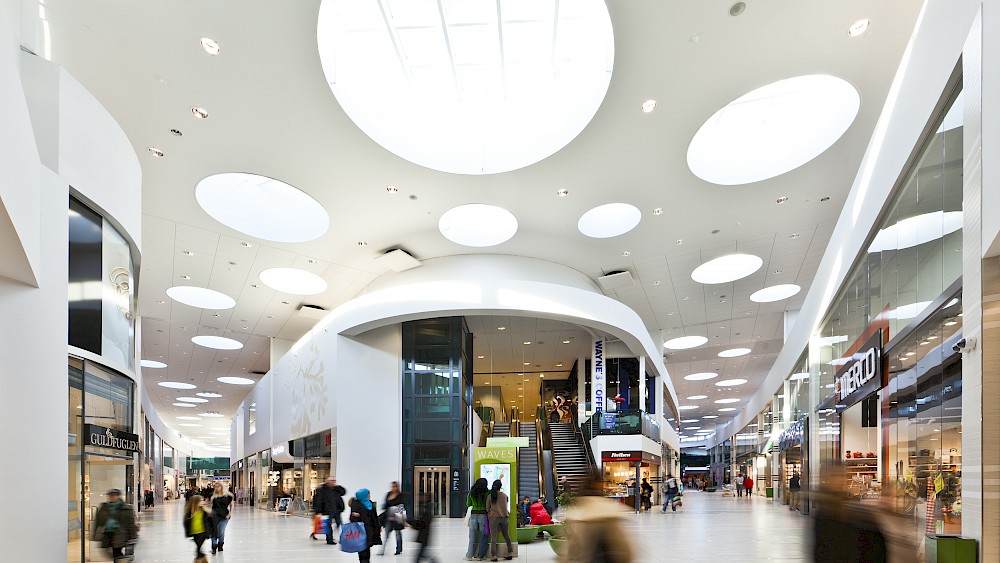The design of the new Amager Centre focuses on creating an open and modern mall while still respecting the history of the shopping mall and the building’s history as a factory.
The purpose of the modernisation has been to create a shopping centre inviting the local community to meet in more open, green and friendly spaces than before. Today, the mall among other things offers Denmark’s largest plant wall, a green vibrant courtyard, well lighted spaces as well as intimate and cozy areas with cafés and local meeting opportunities for the local citizens.
PLH Arkitekter has been responsible for the remodeling of the historical shopping centre. The official re-opening was in September 2020.
From a closed, commercial shopping centre to an open urban space
One of the most important aspects of the modernisation of Amager Centret has been changing the identity from a closed, introvert shopping center into an open, friendly mall in harmony with the characteristics of the local area supporting and strengthening the area’s peculiarity and attractiveness. To accomplish this, the original architecture of the building has been highlighted and reinforced.
The effect architecture applied to the house in 2008 is peeled off and the façades of the building are painted white, and the full potential of the courtyard is achieved.
Contact:
Søren Mølbak
+ 45 2720 0591
sm@plh.dk














