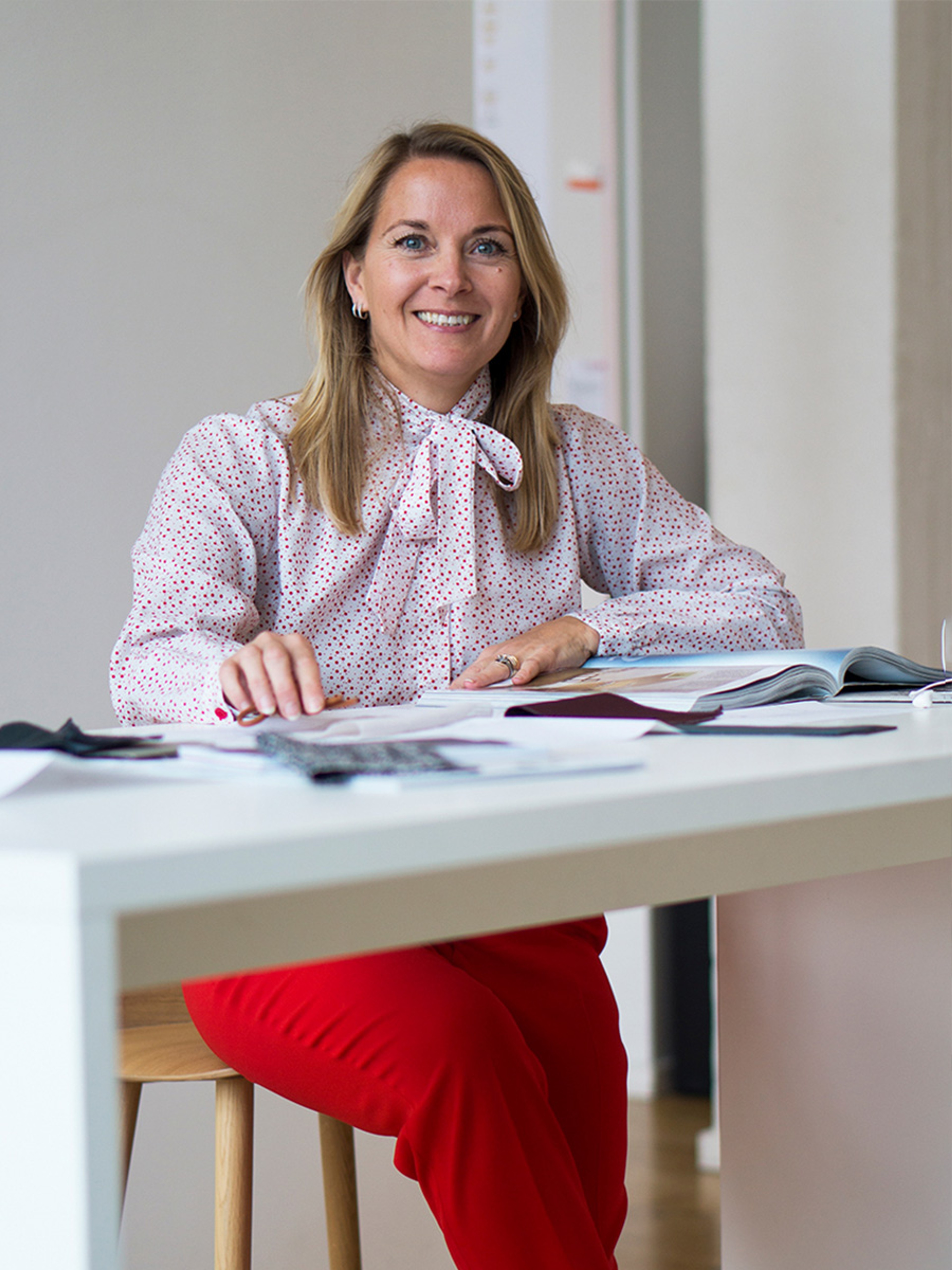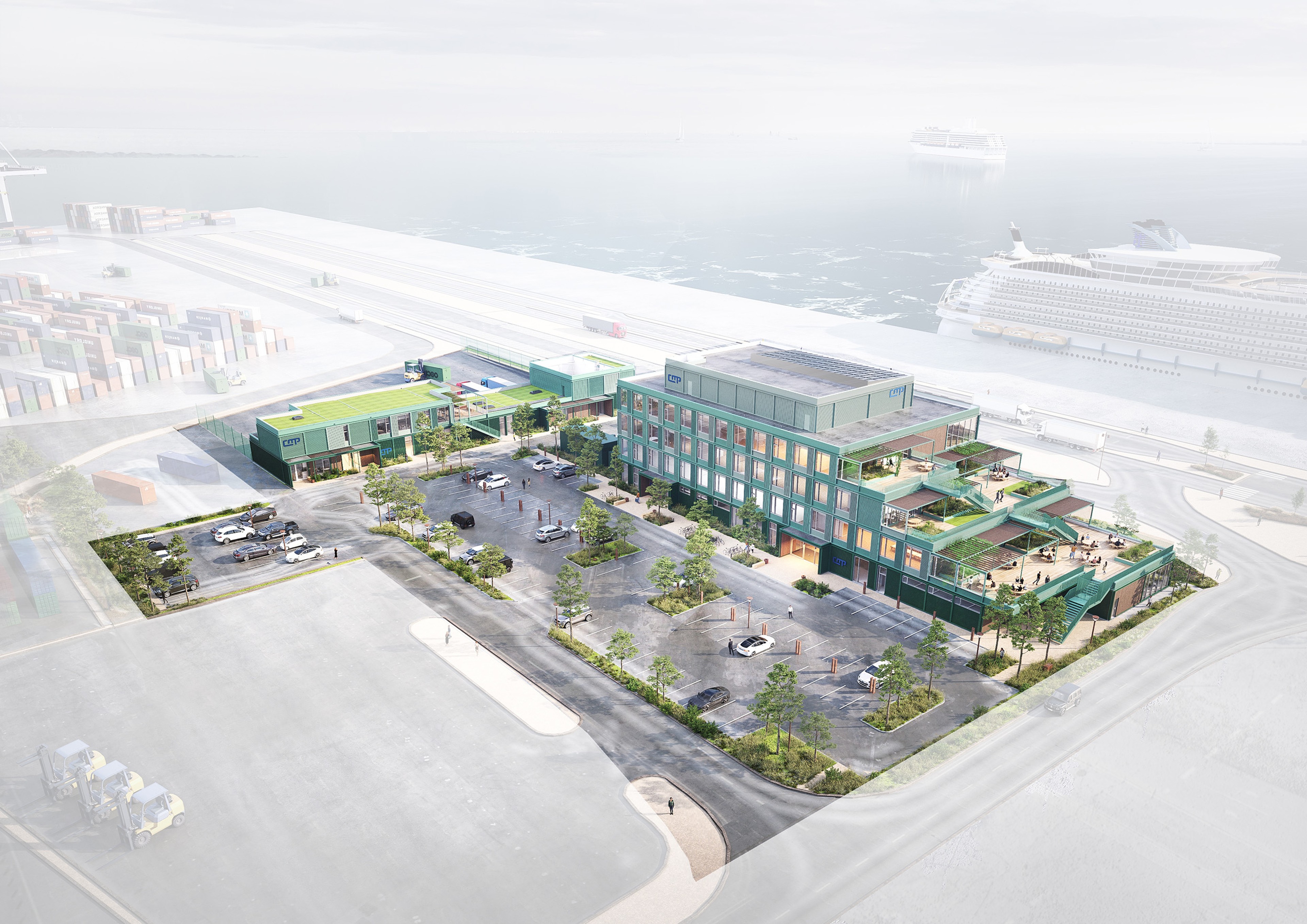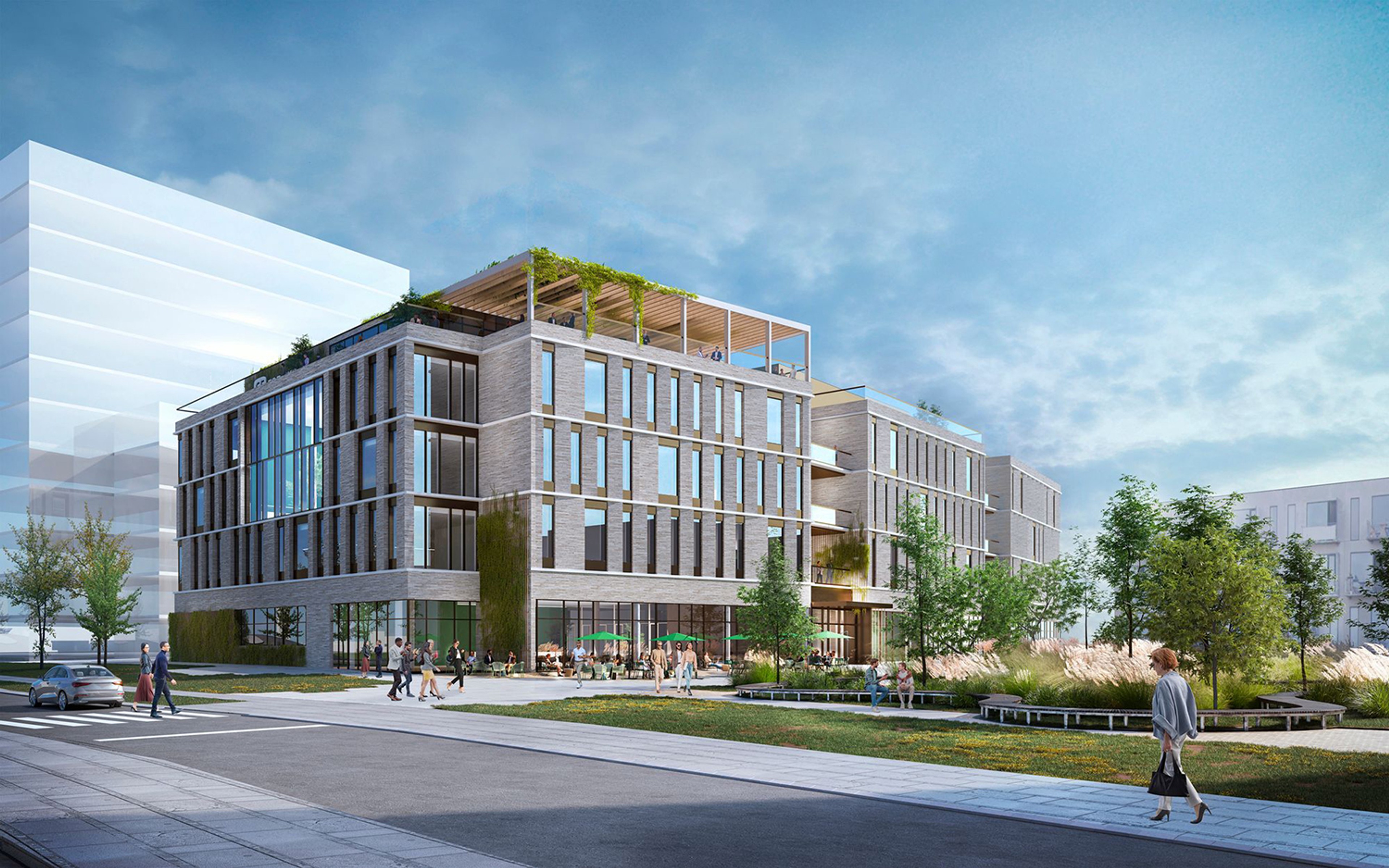News
From warehouse to creative workspace for twoday
A new chapter was turned when the tech company twoday welcomed its employees into a newly transformed office space in Nordhavn that PLH has designed.
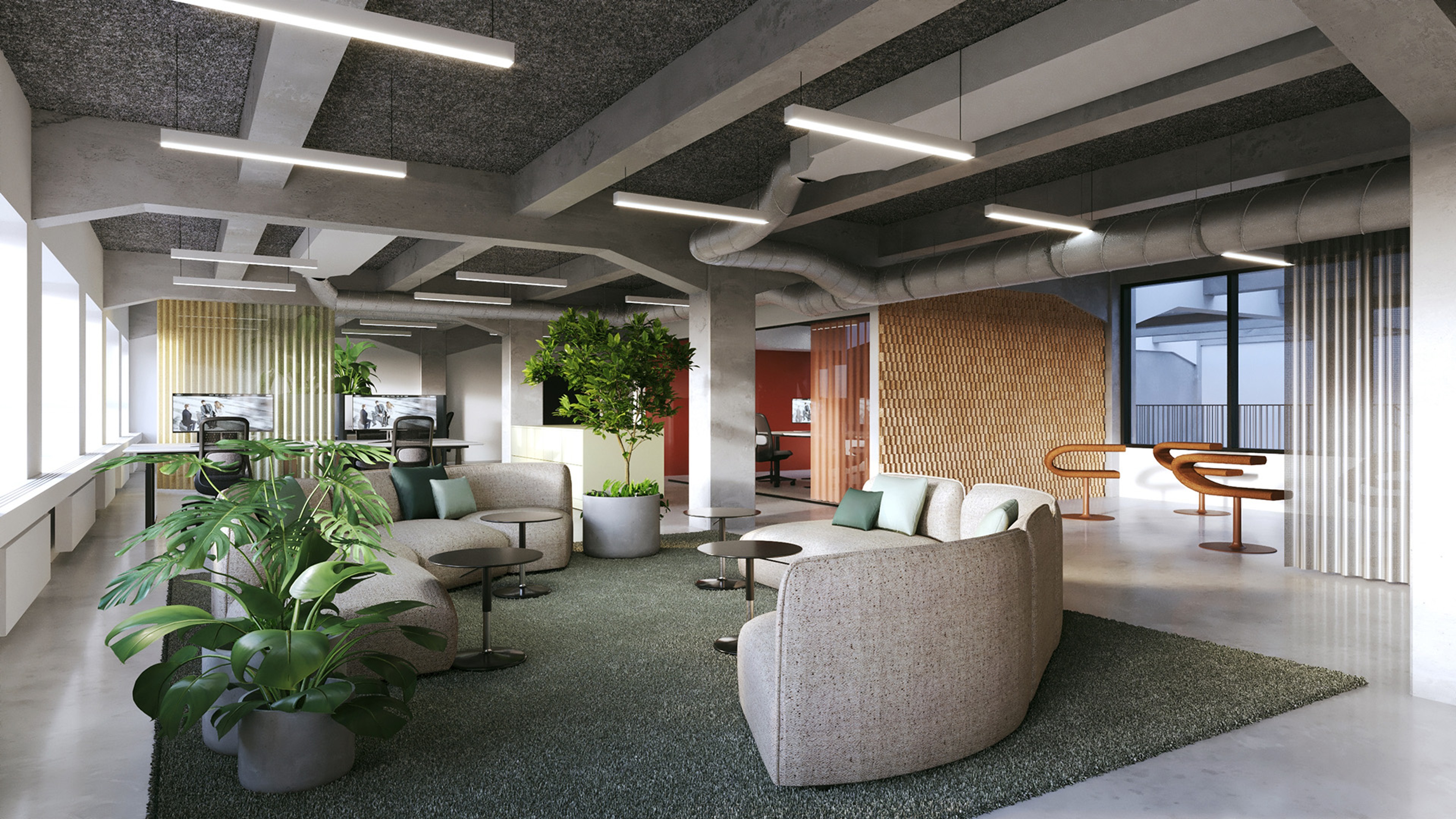
The move into Pakhus47 marks an exciting milestone for the company as it brings together staff from five different locations into a unified, dynamic environment designed to match heritage and vision.
The spacious building, a former warehouse now transformed into a modern office complex, serves as the perfect backdrop for twoday’s vision. PLH was responsible for the office's interior design, which blends the building’s industrial heritage with the company’s progressive values.The result is a unique workspace that supports the company's mission of bringing people together through a creative and flexible environment.
Strengthening collaboration through design
The goal of the relocation was clear: to create a unified office that reflects the company’s identity and enhances collaboration. twoday wanted more than just a place for work – they sought a space that would encourage innovation, flexibility, and a sense of community among its diverse workforce.
PLH has worked closely with twoday to understand the company’s culture and the needs of its employees. This collaboration led to a design concept centered on "juxtaposition." A design that carefully balances the raw, industrial character of the existing building with vibrant, modern elements reflective of twoday’sbrand identity.
A design that celebrates diversity
The interior design focuses on creating a flexible and inclusive environment that supports a variety of work styles. The office is divided into distinct zones tailored to different needs, from quiet areas for focused work to dynamic, communal spaces that encourage spontaneous interaction and knowledge sharing.
In addition to open-plan workstations, the office features a wide range of meeting rooms – both formal and informal – to accommodate diverse work modes and client types. Every detail, from the selection of materials to the layout of the space, has been carefully curated to enhance the flow of ideas and encourage a collaborative atmosphere.
PLH’s design also emphasizes the use of natural materials like oak, galvanized steel, and vibrant color accents to create a harmonious balance between the building’s industrial past and twoday’s modern identity. Graphics and furniture further reinforce the brand, ensuring that the twoday's visual identity is integrated throughout the space.
Expression of a strong brand
As part of the project, PLH has also designed twoday's office in Aarhus and developed comprehensive wayfinding and branded elements to ensure that twoday’s identity is omnipresent across all locations.
The move to Nordhavn represents a new chapter, one where employees will be brought closer together, able to collaborate more easily in an inspiring, adaptable environment.
“With twoday’s new workspace, we aimed to strike a balance between honoring the building’s industrial heritage and expressing the vibrant, forward-thinking identity of the company. By embracing contrasts – the raw and the refined, the historic and the innovative – we’ve created a flexible and inspiring environment where collaboration and individuality can thrive,” says Bine Soelberg, Creative Design Director at PLH.
As twoday is settling into their new spaces, it’s clear that the new workspace on Nordhavnennot only will be a place of work, but a powerful reflection of its commitment to innovation and growth. Furthermore, the building of twoday’s office space has won the award: Corporate Building of the Year 2024 of Magasinet Byggeri and thus the Danish construction industry (“ÅretsByggeri 2024 - Erhverv”).
Explore the full project
Copenhagen, Denmark
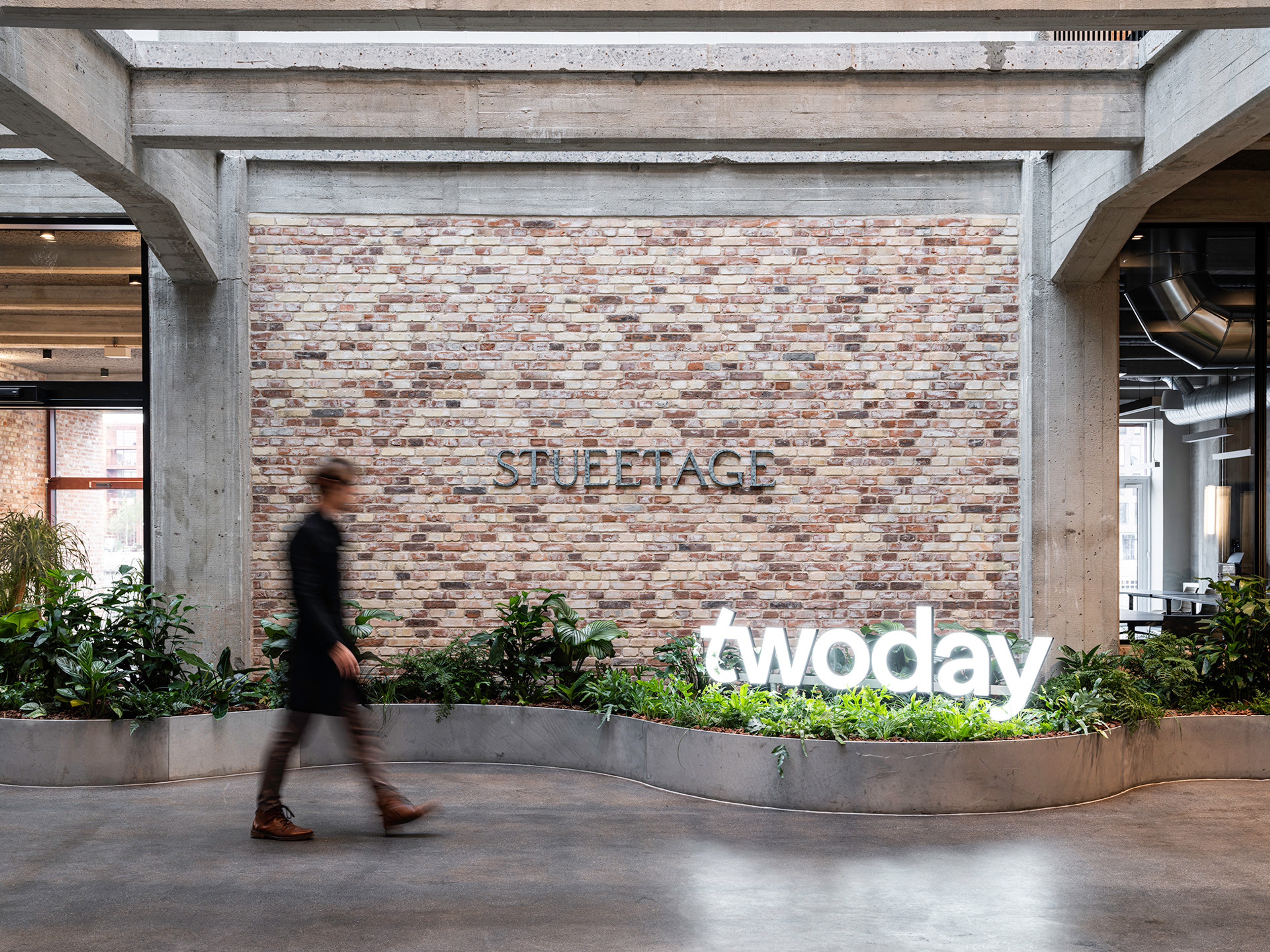
A collaborative workspace reflecting identity and purpose
twoday
Reach out
Want to hear more about what we do?
News
Browse all