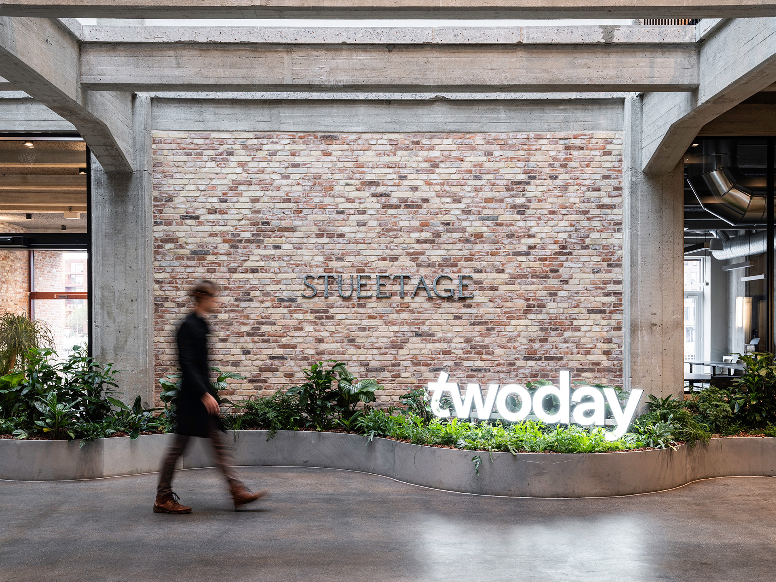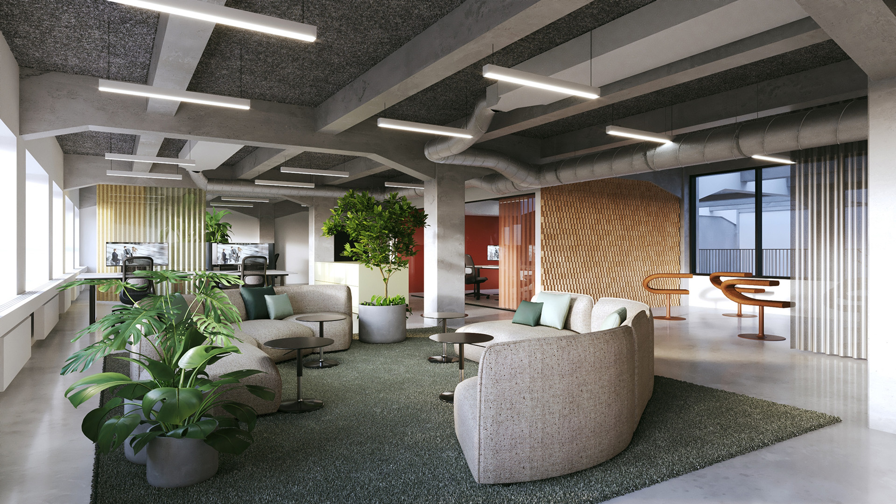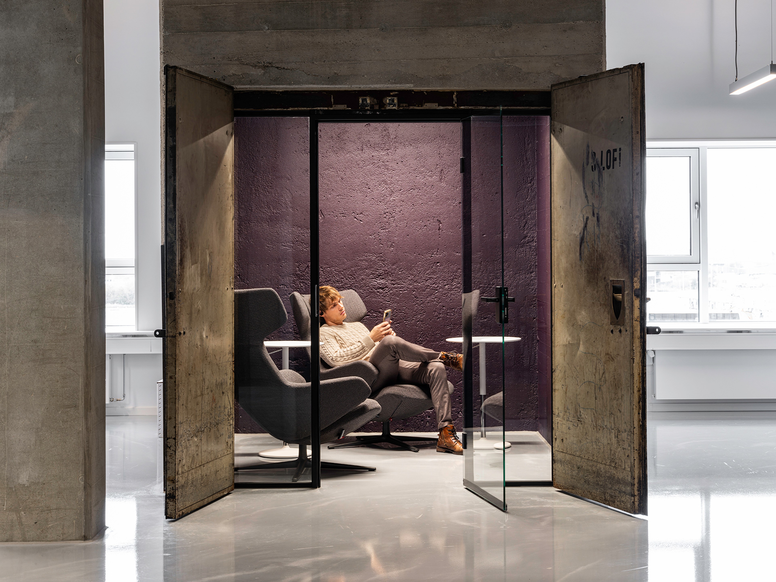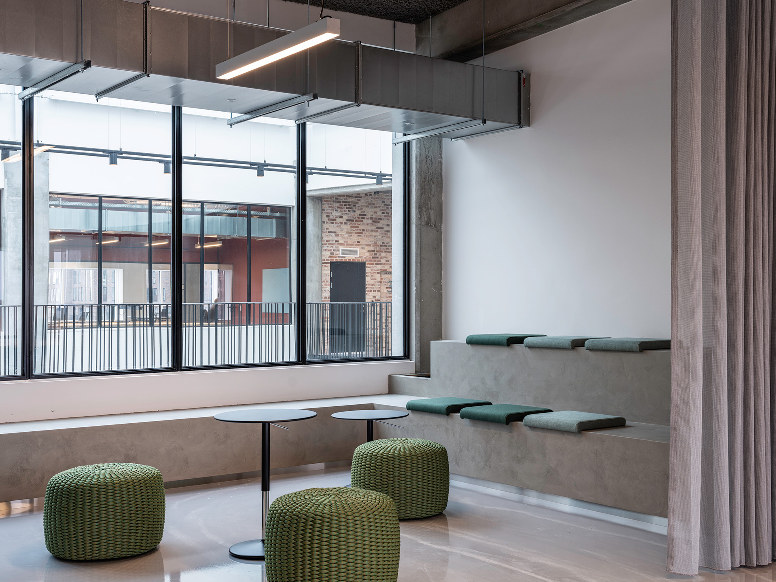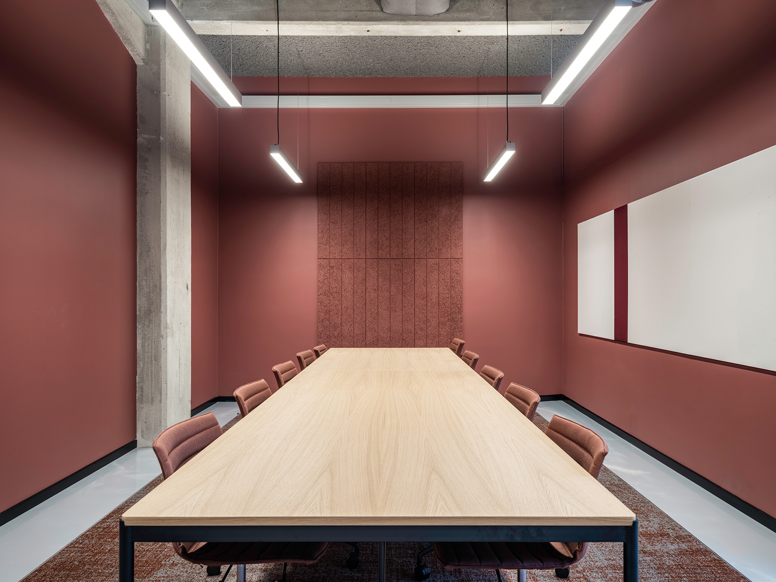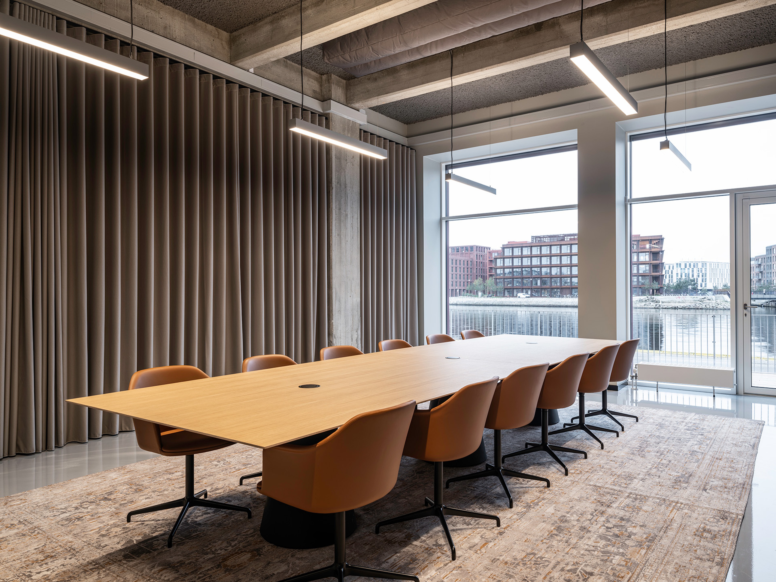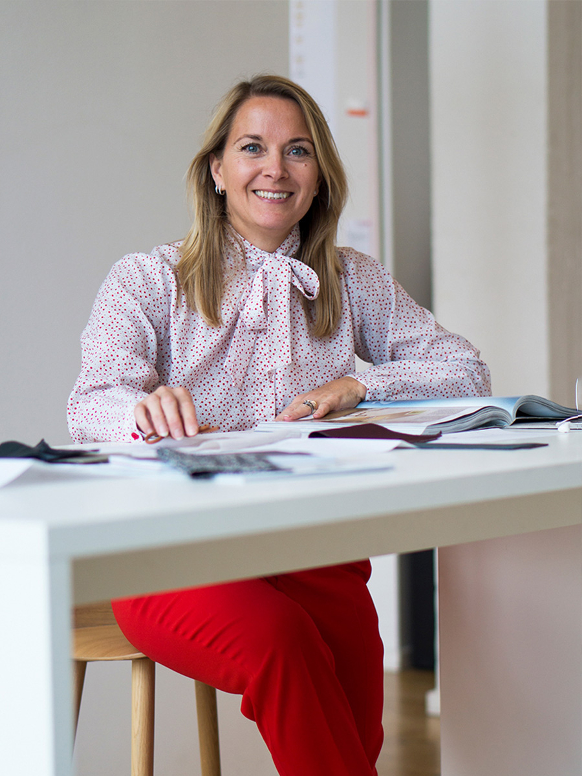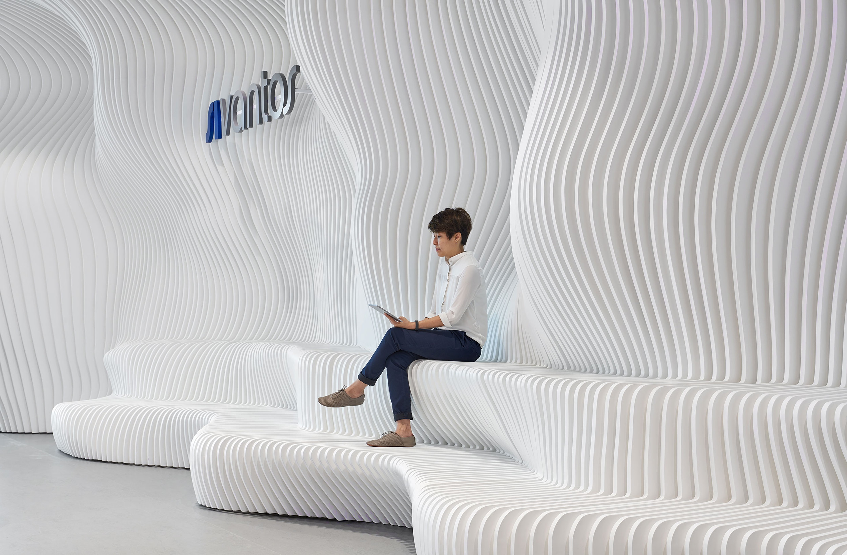A collaborative workspace reflecting identity and purpose
twoday
twoday united its employees from five different locations into a single workplace in Nordhavn, Copenhagen. PLH designed a work environment that balances contrasts – combining the raw and natural elements of the building’s history with twoday’s vibrant and dynamic identity. The design fosters collaboration, community, and flexibility while embedding the brand’s new identity into the physical space.
01
Gallery
02
Introduction

Award-winning
We have designed a workplace full of character for leading tech company, twoday, in the transformed warehouse Pakhus 47. The building has won the award: Corporate Building of the Year 2024 of Magasinet Byggeri and thus the Danish construction industry (“Årets Byggeri 2024 - Erhverv”).
Summary
Uniting people in one space
twoday sought to gather its employees from five different workplaces into a unified office in Nordhavn. The goal was to strengthen collaboration and cohesion within a space that functioned as more than an office – an inspiring and flexible environment reflecting twoday’s brand and vision.
Matching heritage and visions
By delving into twoday’s identity and understanding the diversity among its employees, it became clear that the design needed to reflect values such as innovation, flexibility, and community. The building, a former warehouse transformed to office space, inspired a design rooted in contrasts – a strategy that respected its historical character while embedding twoday’s visual identity and visionary mindset.
A dynamic and inclusive workspace
PLH developed a comprehensive design centered on "juxtaposition" – strategically leveraging contrasts to create value. The raw and industrial architecture of the building was preserved and enhanced, while twoday’s vibrant brand identity was translated into a dynamic and inclusive workspace.
The design prioritises variation and flexibility having e.g. workspace zones for different individual needs in terms of focus, central communal areas that encourage creativity, spontaneous meetings, and knowledge sharing as week as a wide range of formal and informal meeting rooms designed to cater to different client types and work styles.
Materials such as oak, galvanised steel, and vibrant accents create a balance between the raw and the refined. The design is further enhanced with visual elements that reinforce twoday’s brand identity, including graphics, colors, and high-quality furniture.
Besides designing the Copenhagen office, PLH has handled the interior design of the Aarhus office, as well as wayfinding and branded space ensuring that the visual identity is omnipresent.
Exterior
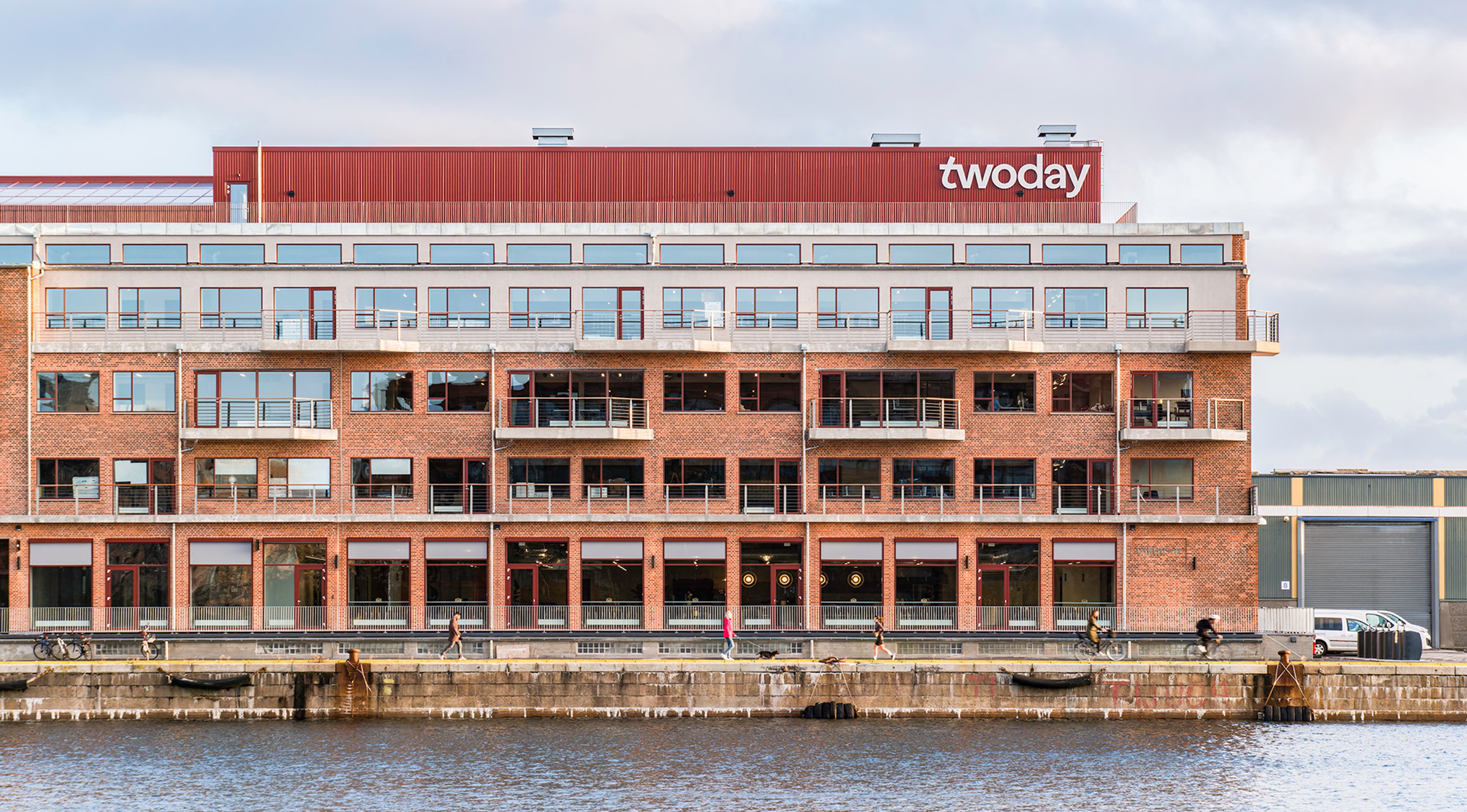
Quote
Bine Soelberg, Creative Design Director, PLHWith twoday’s new workspace, we aimed to strike a balance between honoring the building’s industrial heritage and expressing the vibrant, forward-thinking identity of the company. By embracing contrasts – the raw and the refined, the historic and the innovative – we’ve created a flexible and inspiring environment where collaboration and individuality can thrive.
Reach out
Interested in hearing more about our work? Please get in touch!
Related projects
Keep exploring.
Copenhagen, Denmark
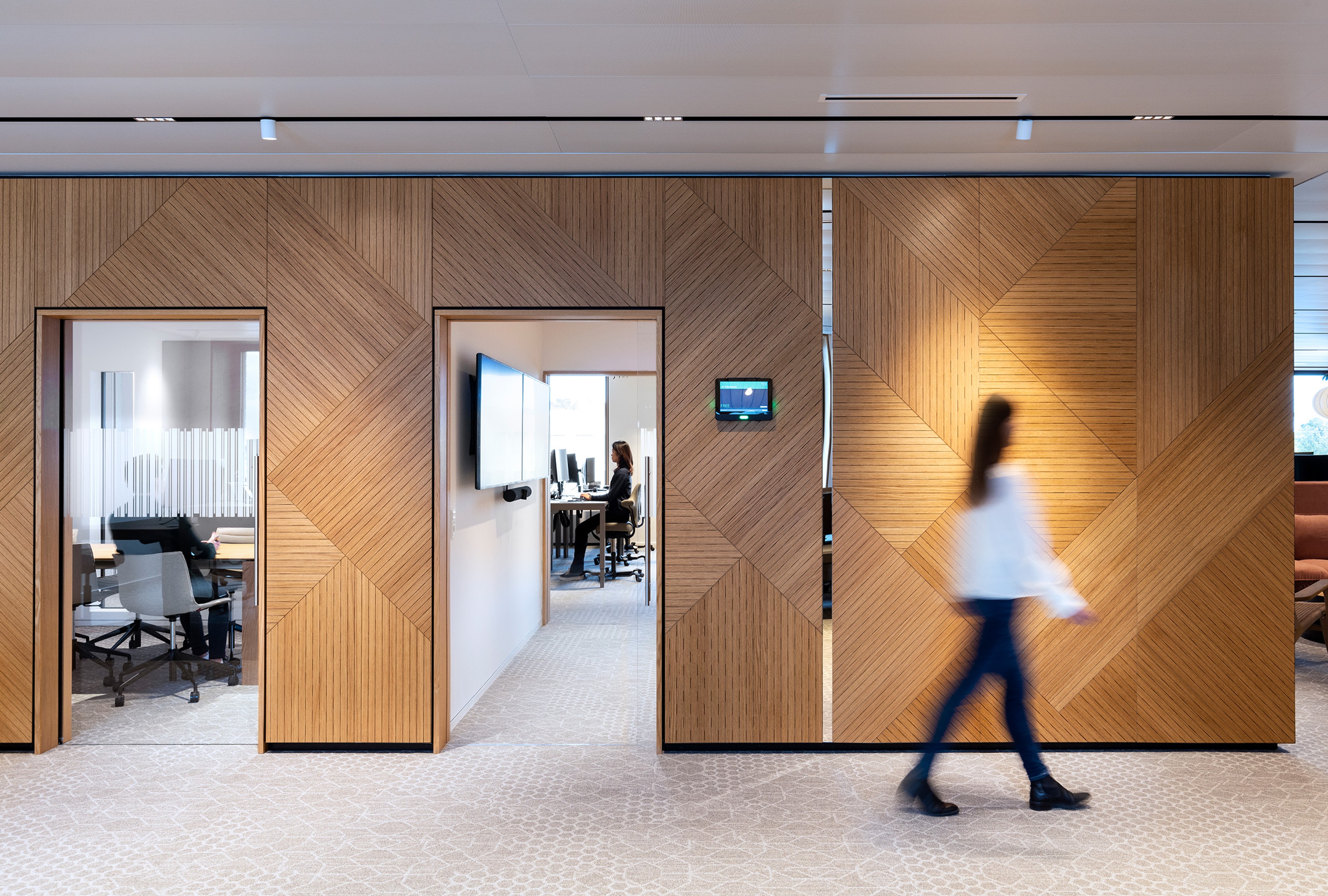
Driving cultural and cool transformation of iconic headquarters
Maersk
Nordhavn, Copenhagen
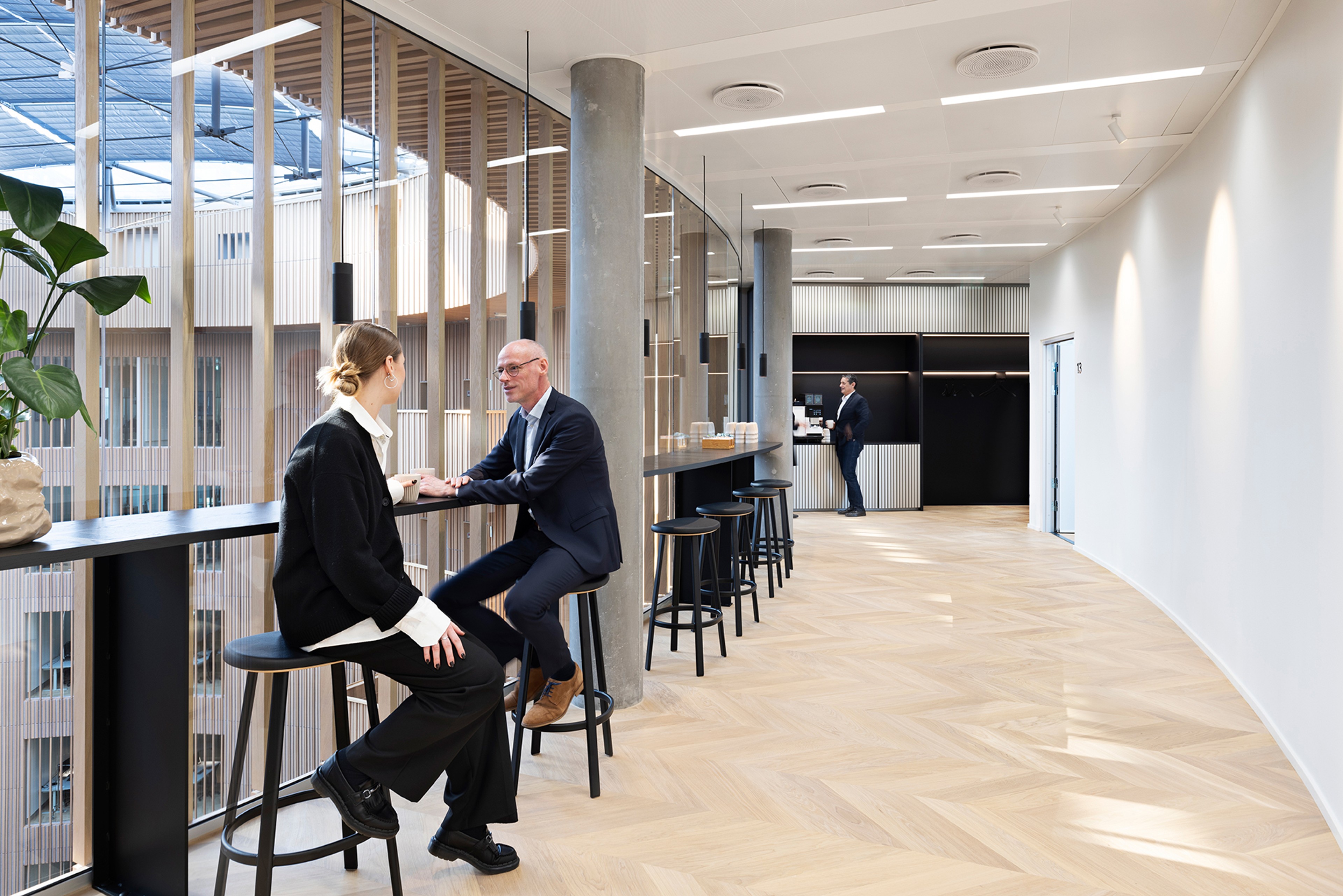
Redefining how a law office is experienced
Bech-Bruun
