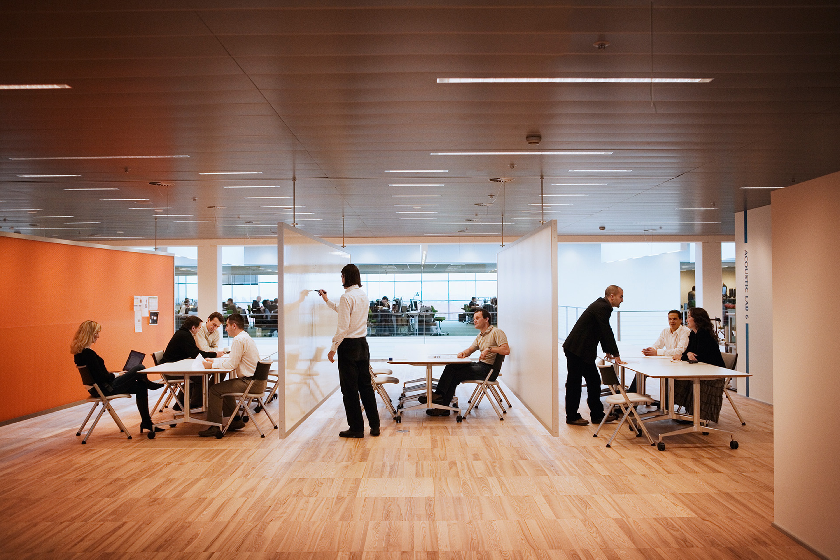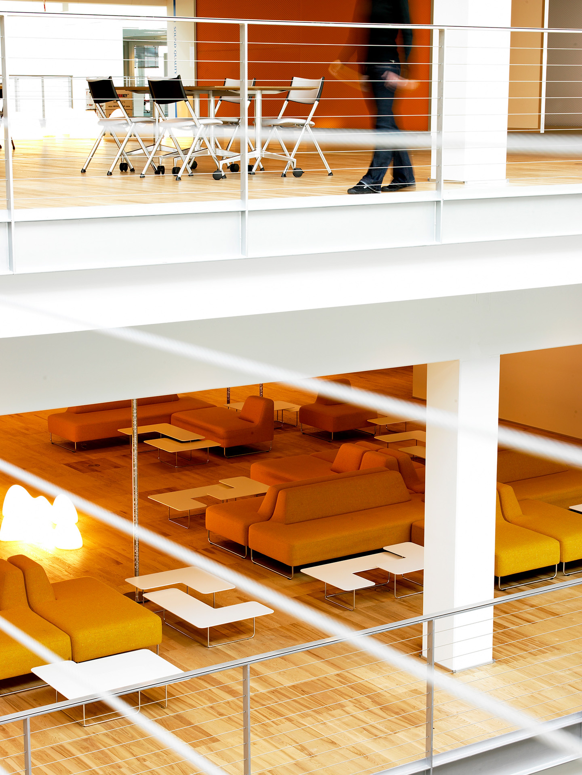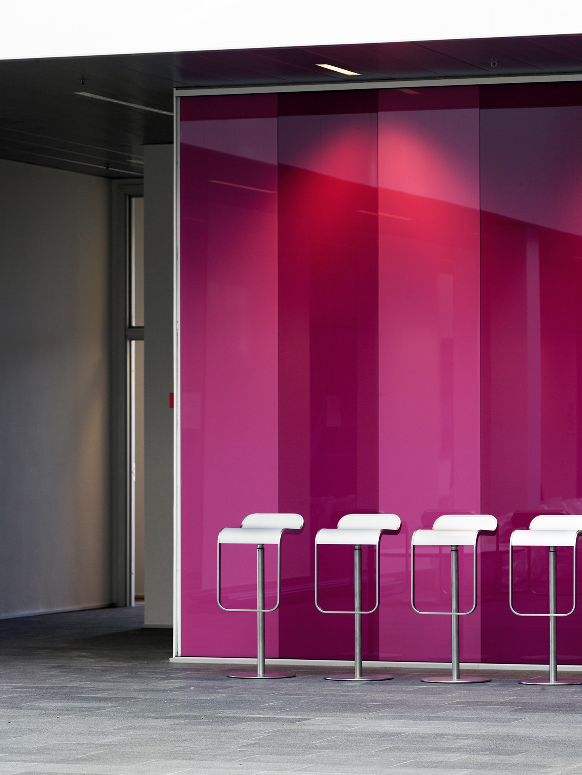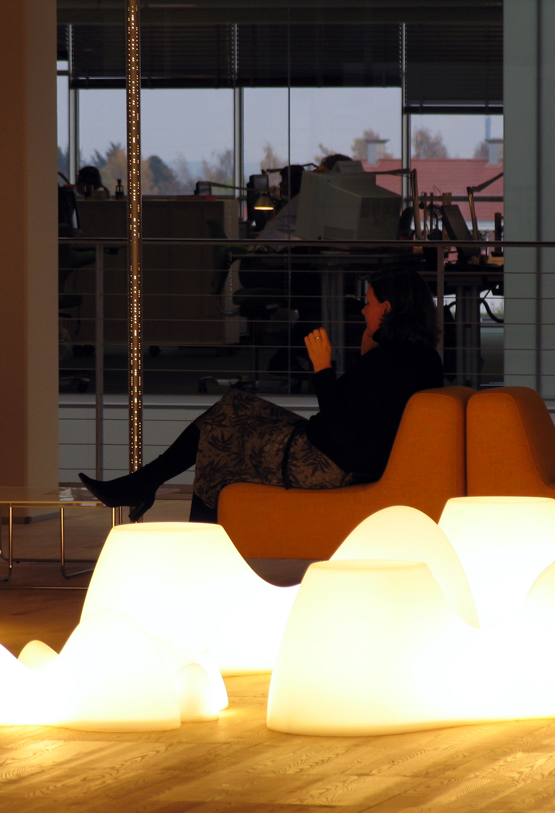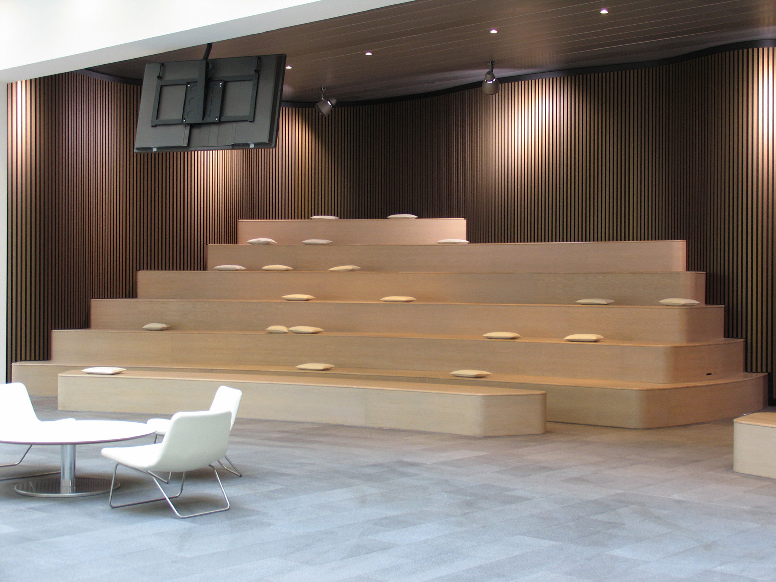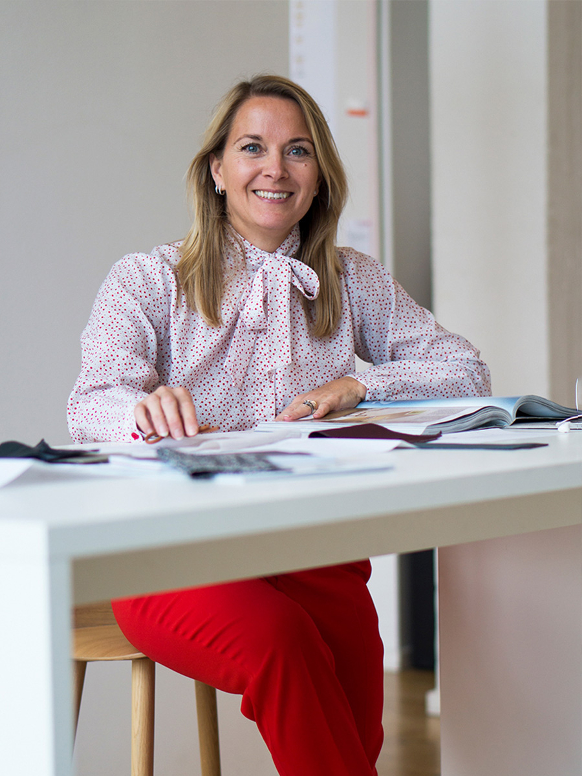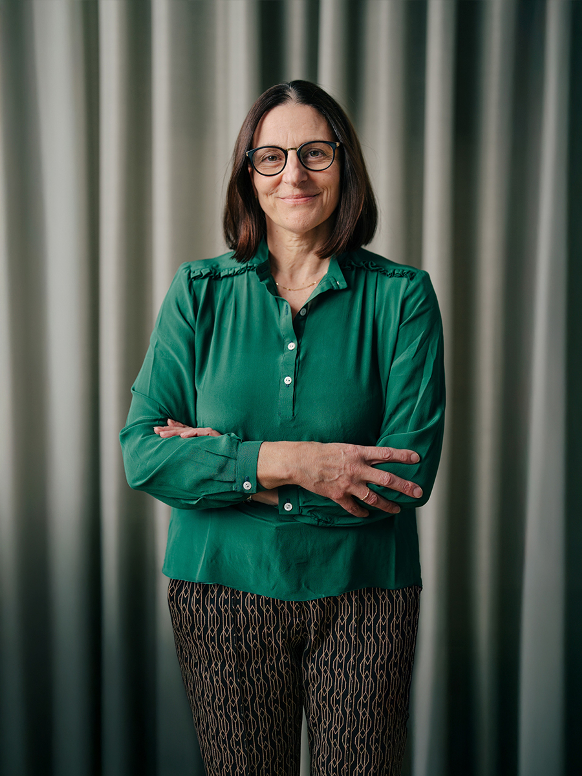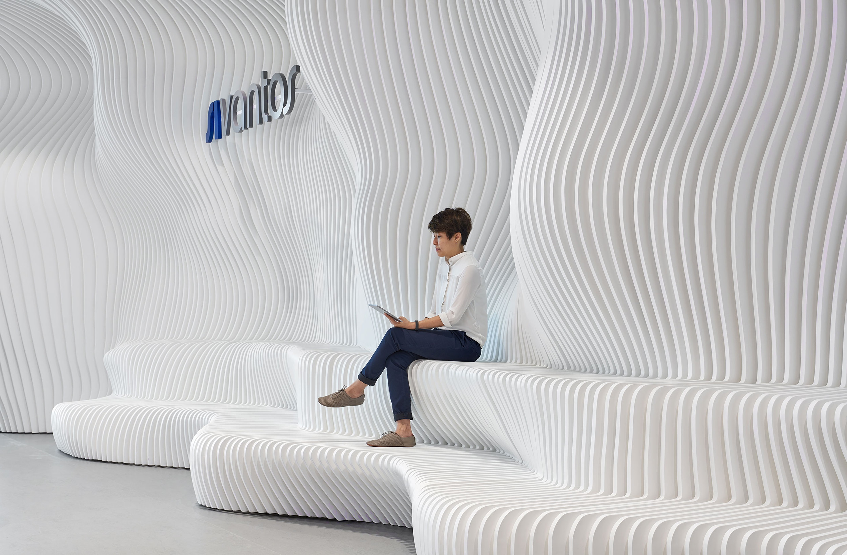Empowering innovation through inspiring workspaces
Oticon
Oticon’s R&D hub in Smørum is a world-class facility designed to foster collaboration, creativity, and technological excellence. Originally a computer chip production site, the 18,500 m² building underwent a complete transformation to meet Oticon’s ambitious vision. Through thoughtful design, PLH created a dynamic and inspiring environment where researchers and developers can collaborate seamlessly, enhancing both well-being and productivity.
01
Gallery
02
Introduction
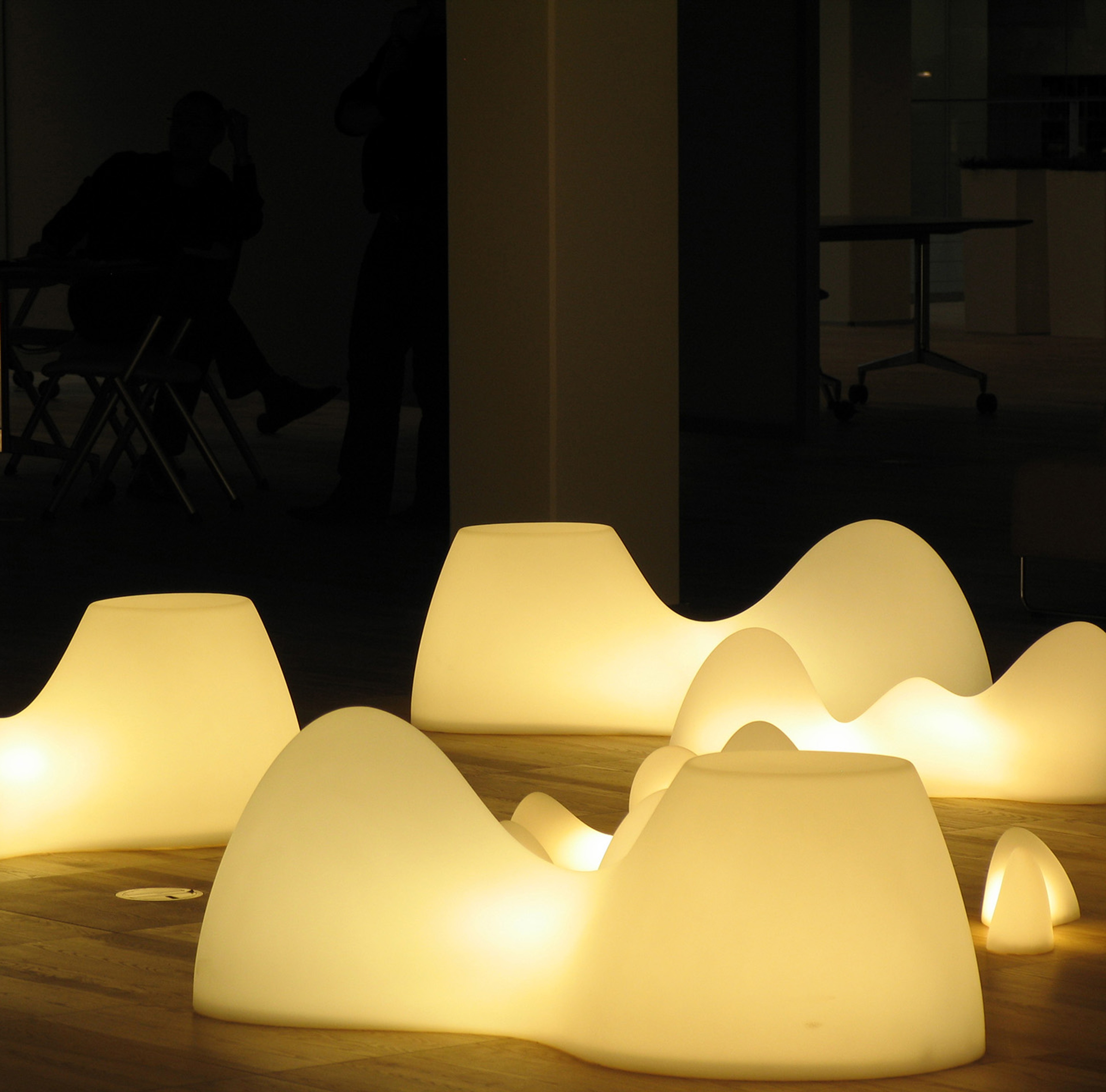
03
Summary
Transforming a vision into reality
PLH was initially tasked with selecting furniture for Oticon’s newly acquired facility but quickly recognized the need for a complete architectural transformation. With a six-month timeframe, PLH reimagined the entire building, optimizing it for research and development, while ensuring an engaging and functional workspace aligned with Oticon’s global impact and high-tech expertise.
A space that balances local and global identity
The design process was guided by the concept of Local/Global – integrating the site's natural Danish landscape with Oticon’s international reach and advanced technological needs. The workplace was designed to reflect both local heritage and global ambition, shaping spaces that encourage innovation, knowledge-sharing, and cross-disciplinary collaboration.
A dynamic and collaborative environment
The existing structure was extensively reconfigured to improve functionality, acoustics, and connectivity. A new, more prominent entrance, open atriums, and fluid connections between spaces foster interaction. The workspace offers diverse settings – from open offices and innovation hubs to lounges, cafés, and dedicated project zones – designed to inspire creative thinking. A distinct wayfinding system, drawing inspiration from continents, cities, and destinations, enhances navigation and spatial identity.
Reach out
Interested in hearing more about our work? Please get in touch!
Related projects
Keep exploring
Copenhagen, Denmark
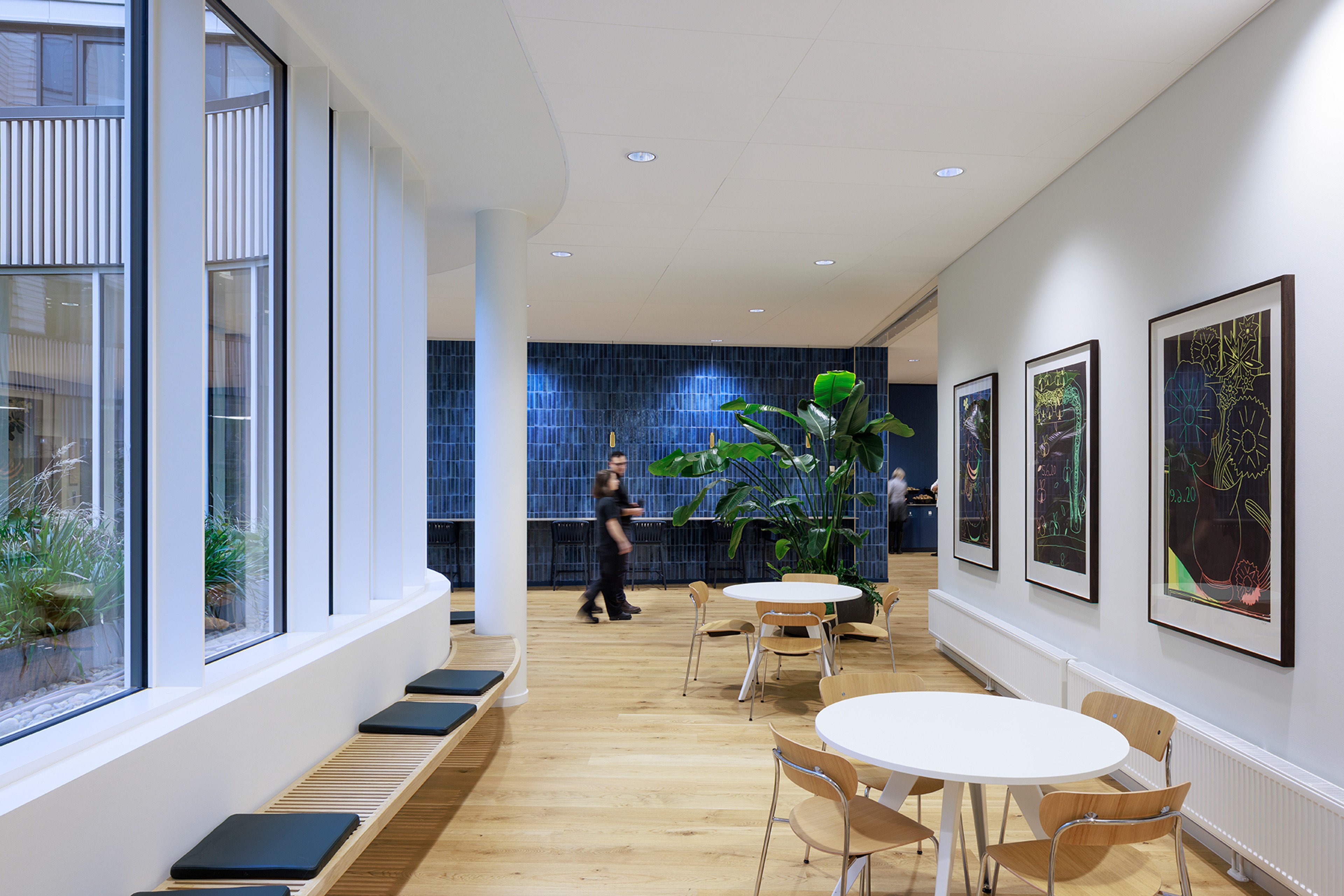
A headquarters empowering life-changing innovations
Genmab
Smørum, Denmark
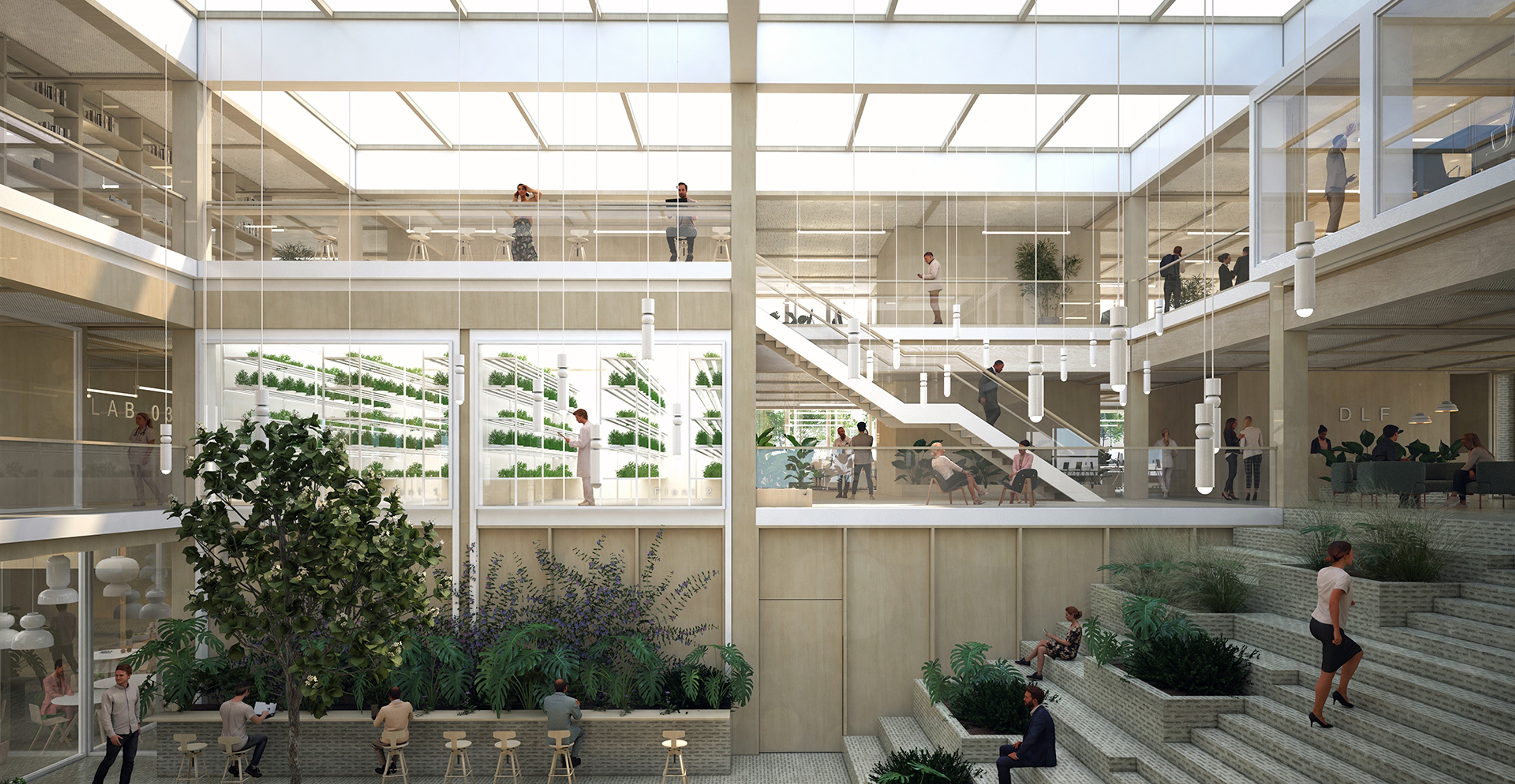
Connecting modern workspaces and research facilities
DLF
