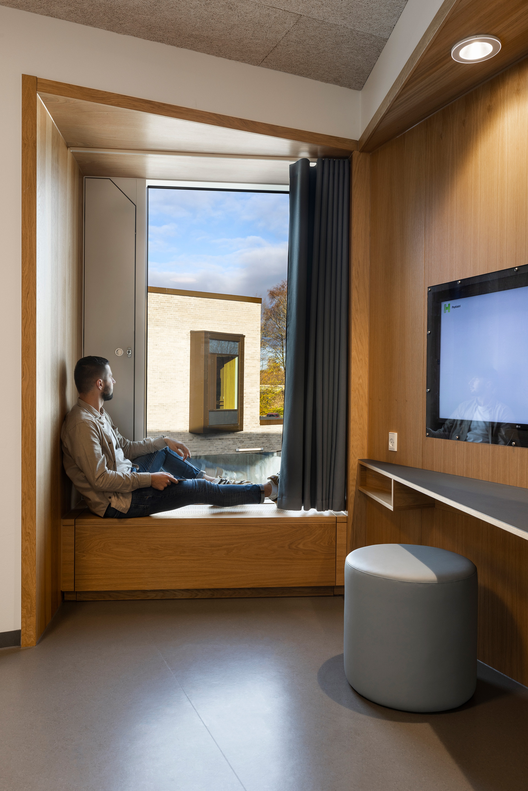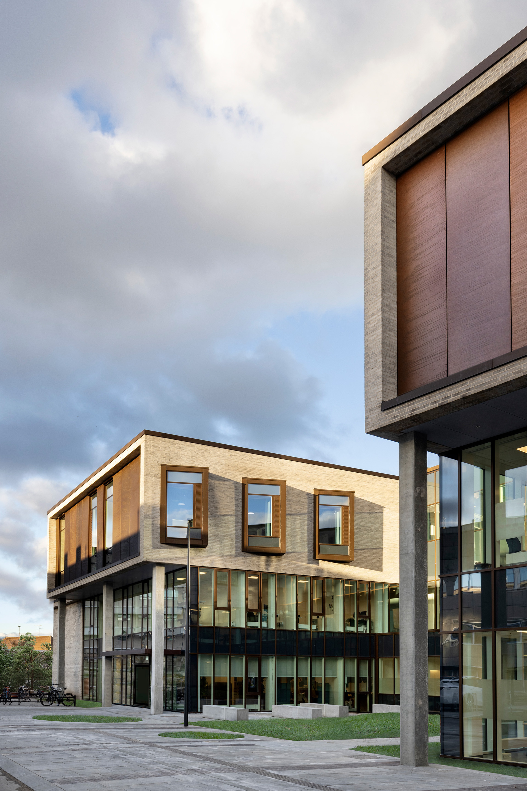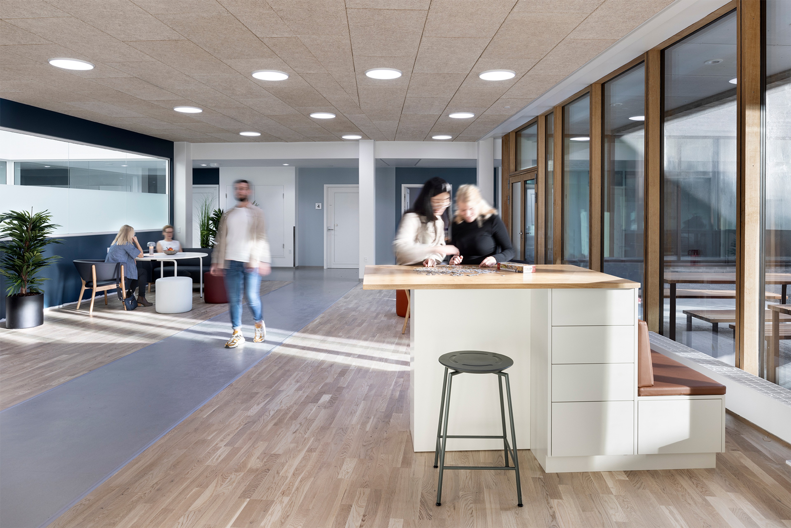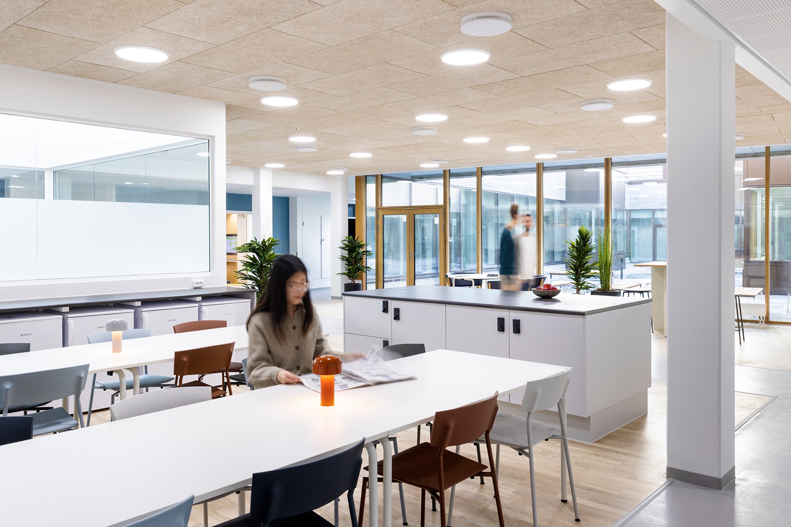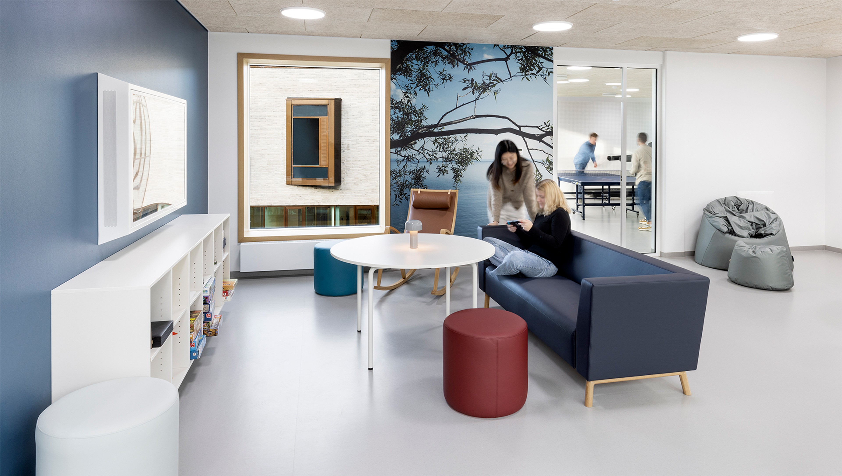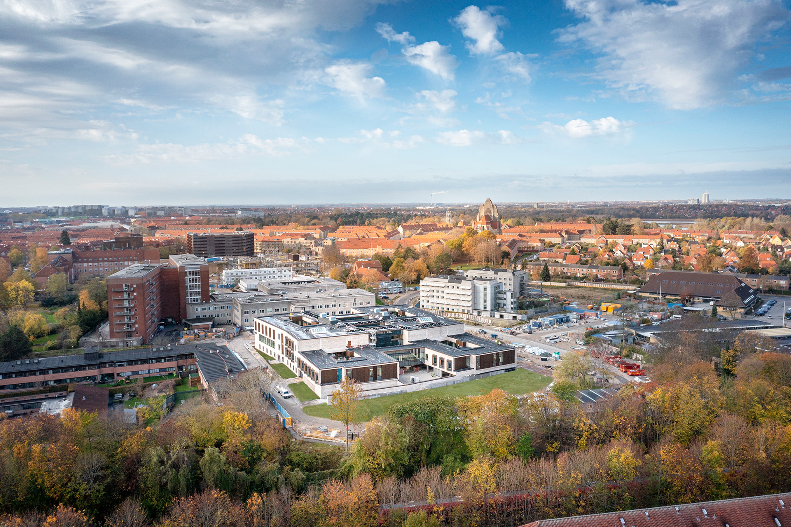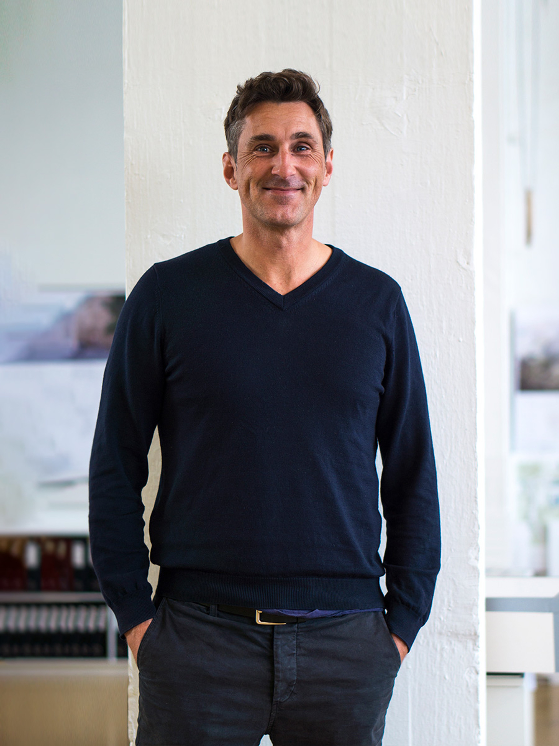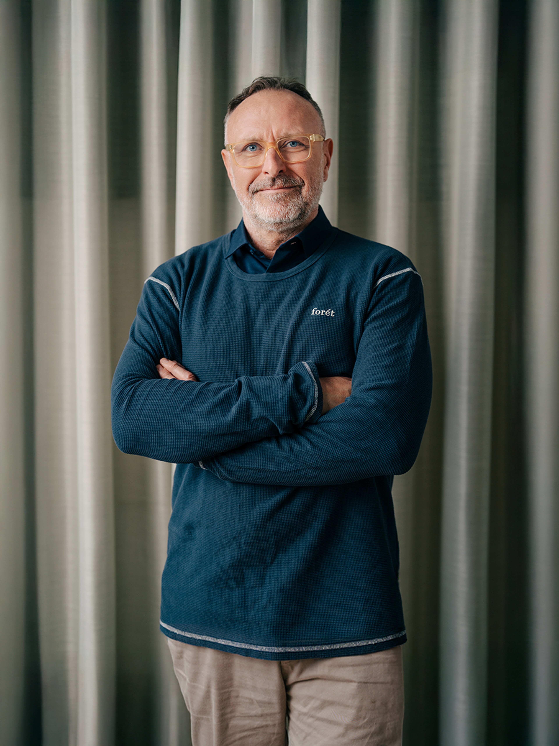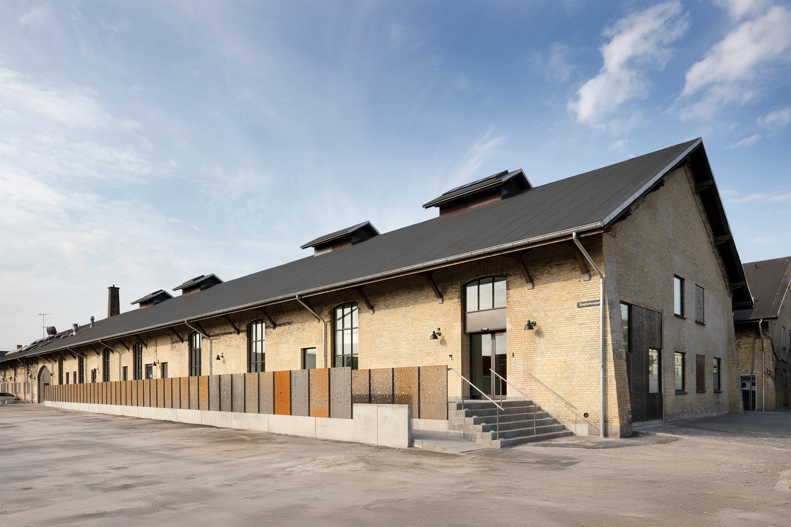Healing architecture for better mental health care
Ny Psykiatri Bispebjerg
In Copenhagen psychiatric hospital, Ny Psykiatri Bispebjerg, we aim to redefine psychiatric care with architecture that promotes healing and comfort. Thoughtfully designed with patients, families, and staff in mind, the new facilities feature light-filled interiors, intimate outdoor spaces, and flexible environments that support recovery, community, and well-being.
01
Gallery
02
Introduction
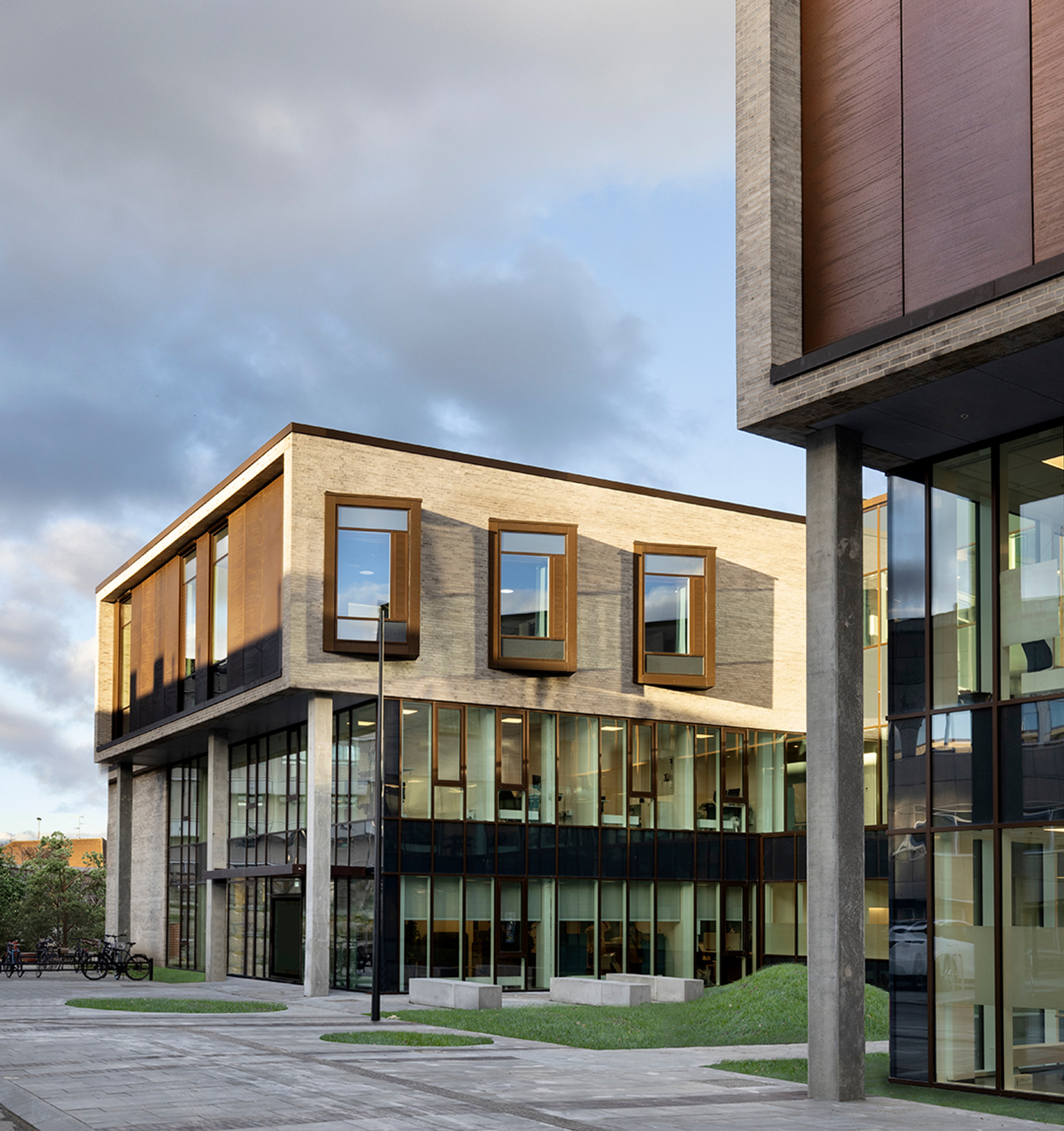
03
Quote
Lars Toksvig, Partner, PLHWe are proud to deliver flexible spaces that enable cohesive, patient-focused care. The open, welcoming, and stimulating surroundings at Ny Psykiatri Bispebjerg support recovery and provide a nurturing environment for everyone involved.
04
Highlight
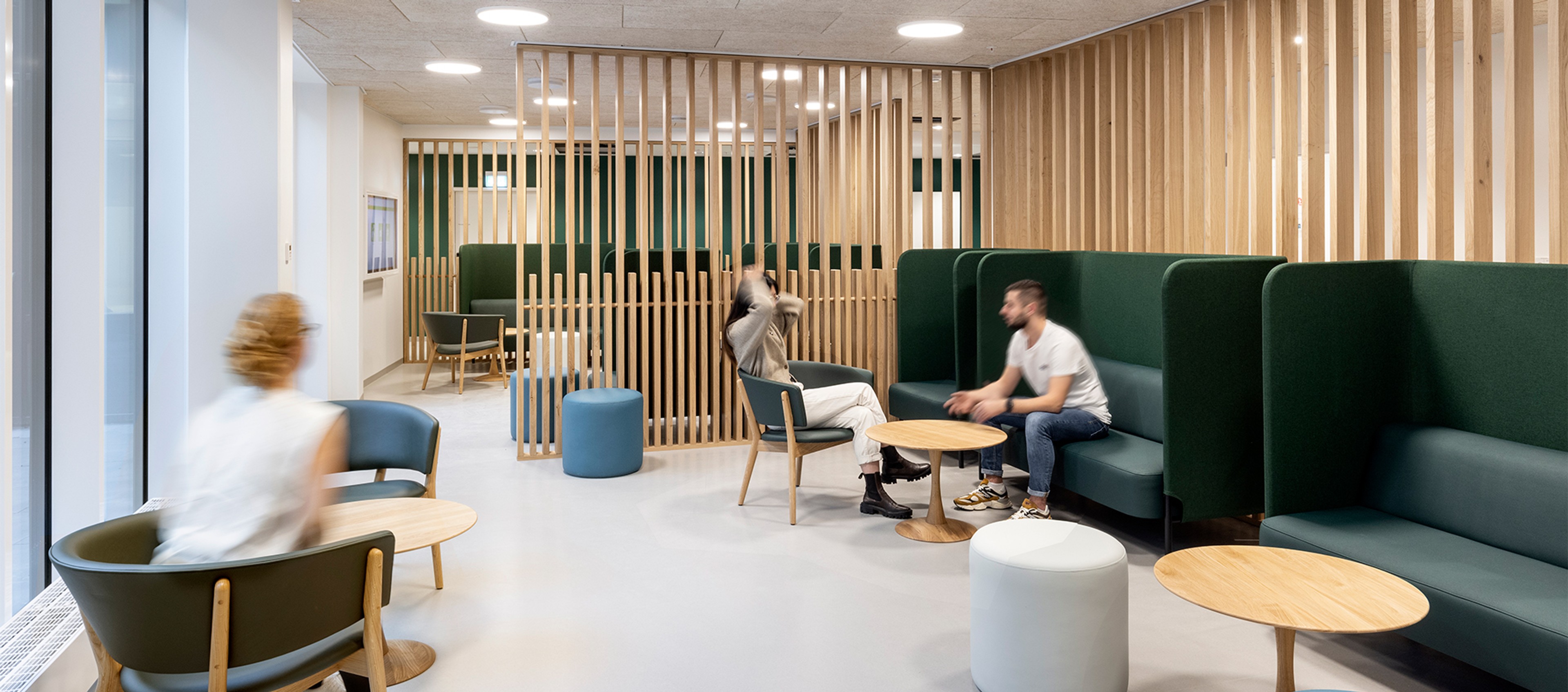
05
Summary
Creating spaces that foster recovery, well-being, and connection for patients and staff.
A vision for healing environments
The project transforms psychiatric care facilities in the Capital Region of Denmark with architecture that actively supports treatment and healing. Together with Friis & Moltke, PLH have designed the hospital offering patient-centered spaces that balance functionality, comfort, and aesthetics, setting a new standard for mental health care environments.
Architecture as a catalyst for recovery
Healing and well-being were at the heart of every design decision. Dialogue with patients, families, and staff revealed the need for light, tranquility, and home-like elements. These insights shaped intimate atrium courtyards, welcoming single rooms, and flexible spaces for physical and creative activities – all intended to positively impact patients' mental states and behaviour.
A safe and soothing sanctuary
The project features 200 single rooms, each with a cozy bay window offering views of the surrounding greenery. Access to sensory-stimulating courtyards and a multifunctional activity room fosters engagement and relaxation. Enhanced lighting, acoustics, and color schemes create a calming atmosphere, while open layouts help staff maintain oversight, reducing potential conflicts and improving care delivery.
06
Highlight
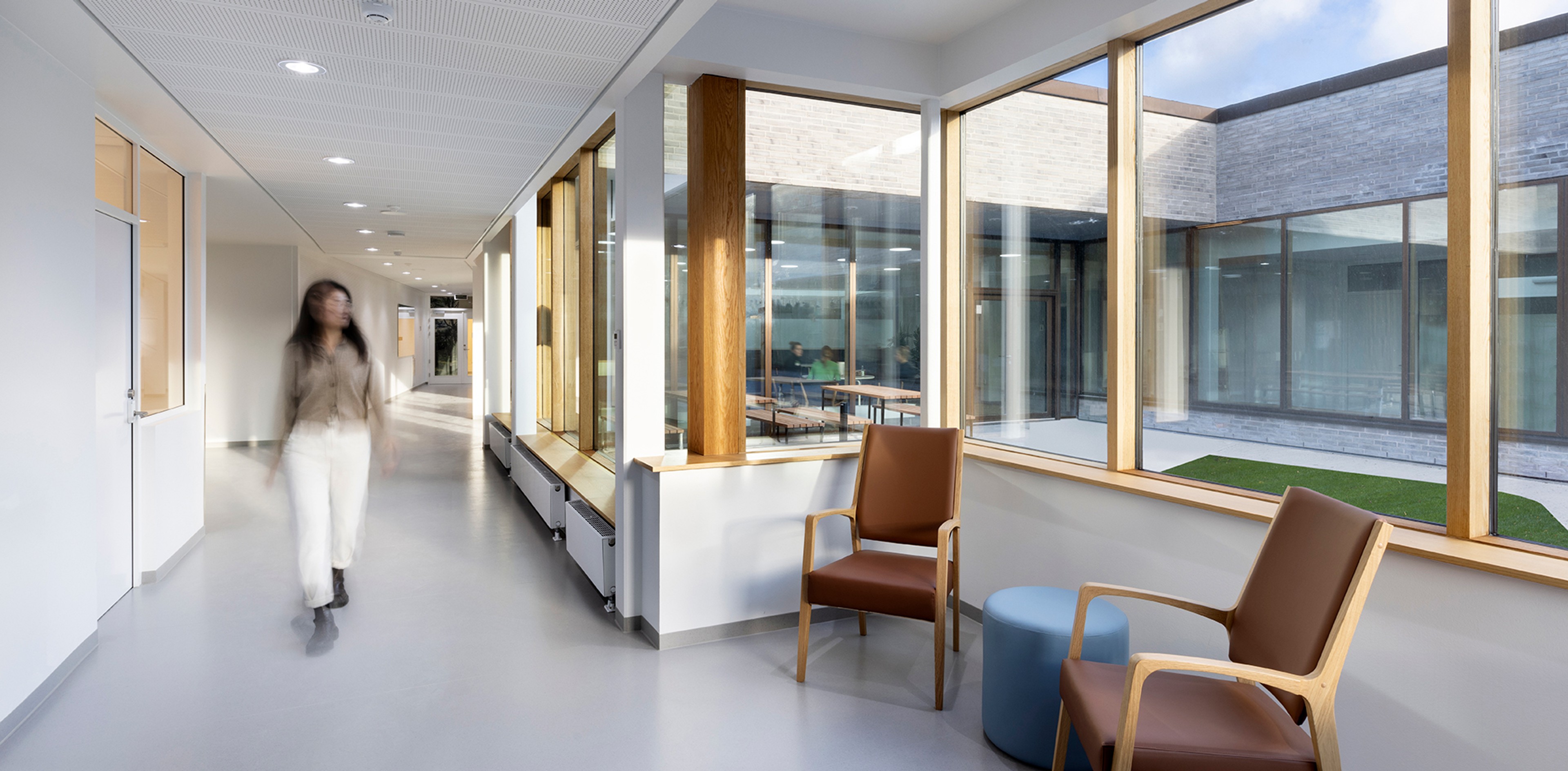
07
In their words
Nana Stengade Troelsgaard, Lead Therapist, Psychiatric Center CopenhagenThe architecture here is something very special. It is both beautiful and has a great influence on the patients' well-being. For example, we have large glass facades out to the inner courtyards to draw light into the entire ward section, where there is also a big and easily accessible multi-room. We can offer many different activities, because the room layout invites you to do both physical exercises as well as stimulating immersion, creativity and tranquility.
08
Highlight
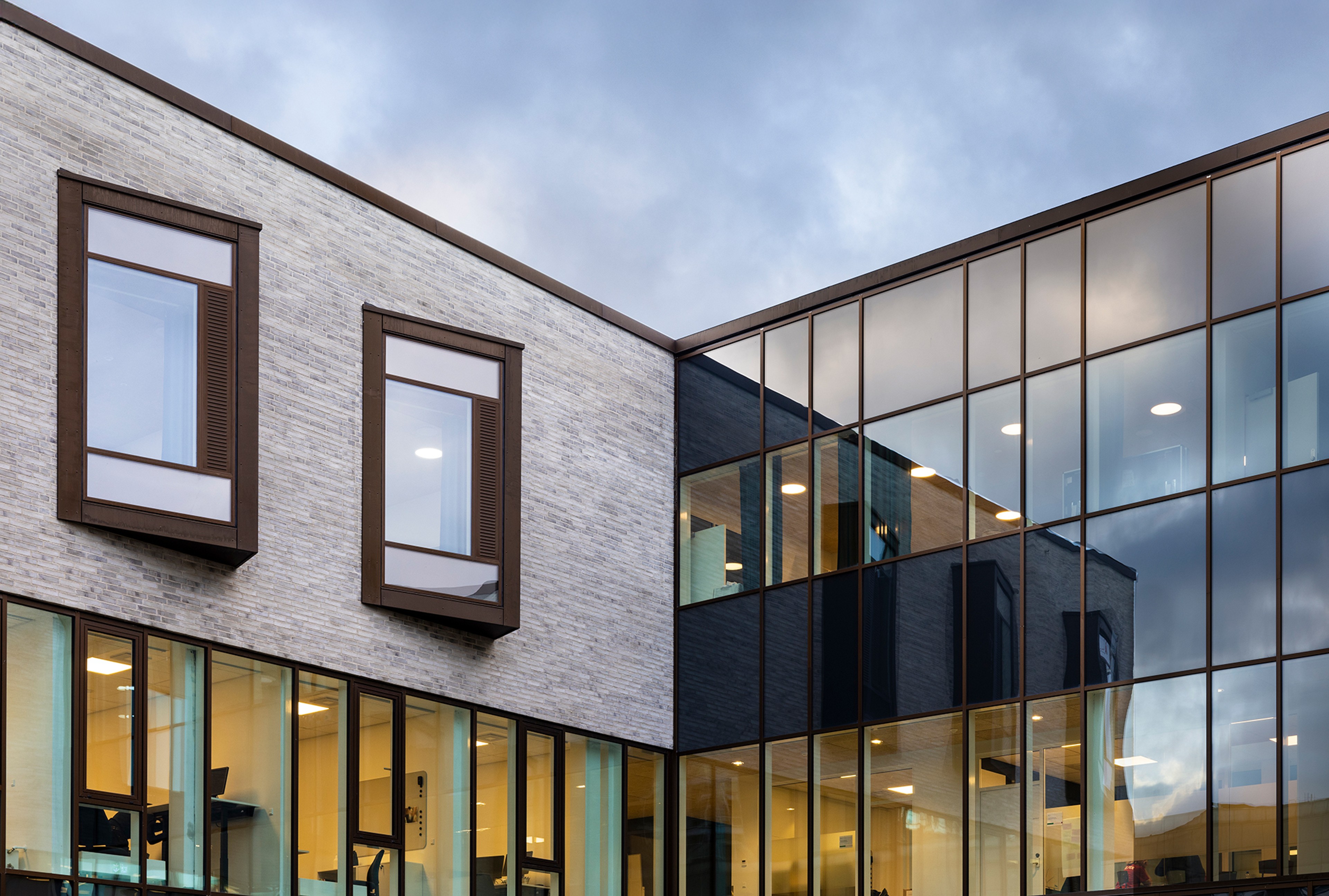
Reach out
Interested in hearing more about our work? Please get in touch!
Related projects
Keep exploring
Svendborg, Denmark
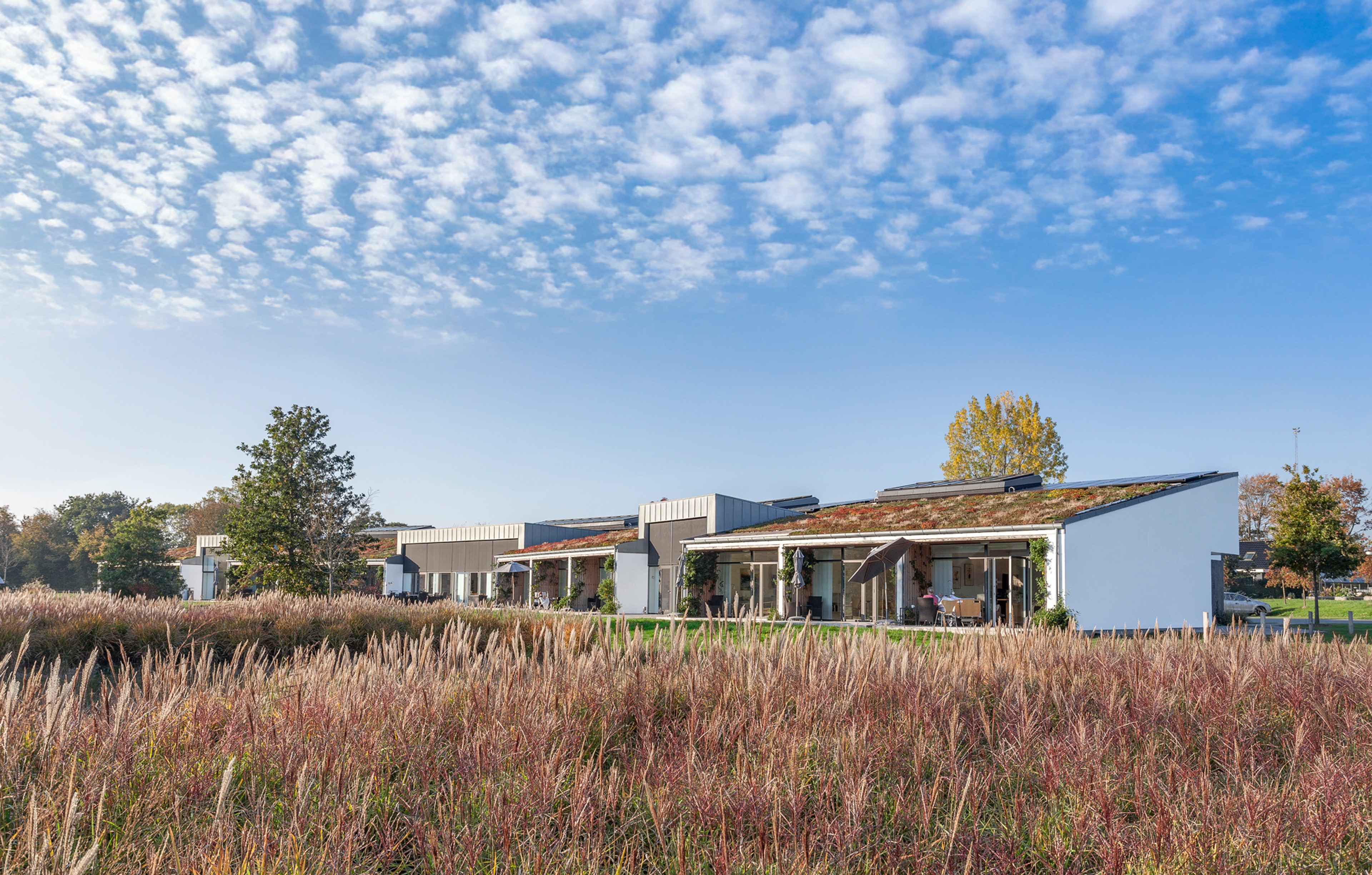
Improving everyday life for patients, staff and loved ones
Hospice Sydfyn
Copenhagen, Denmark
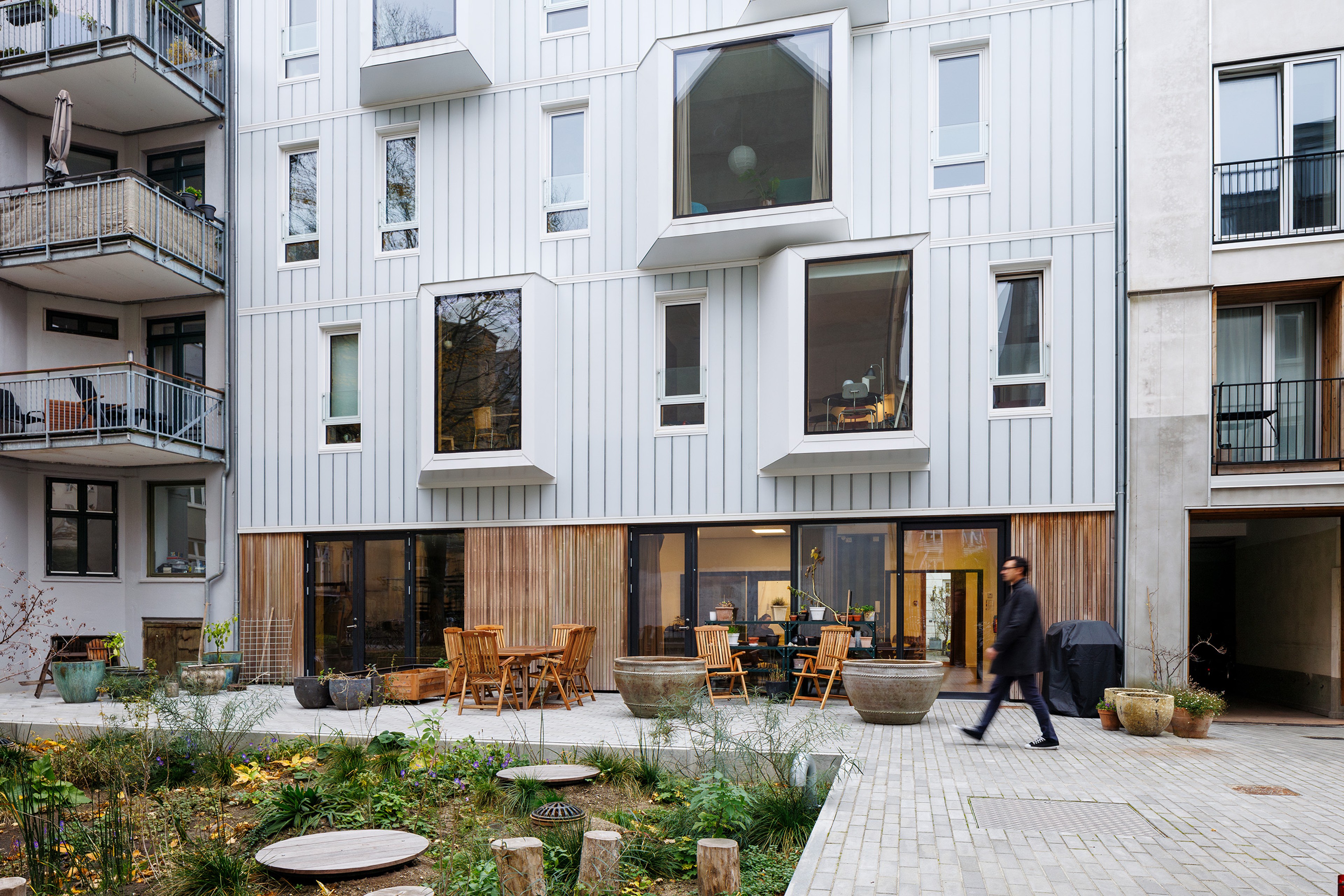
Making housing offer feel like home
Thomas Laubs Gade
