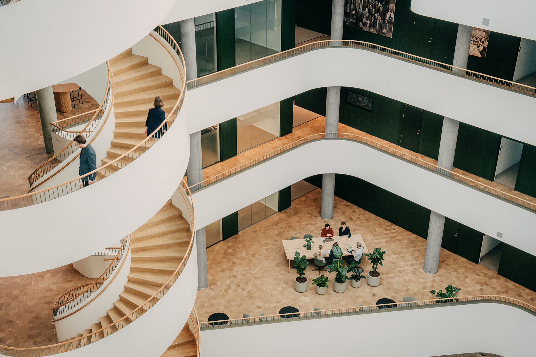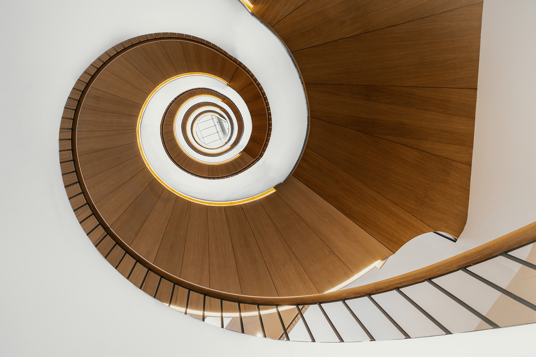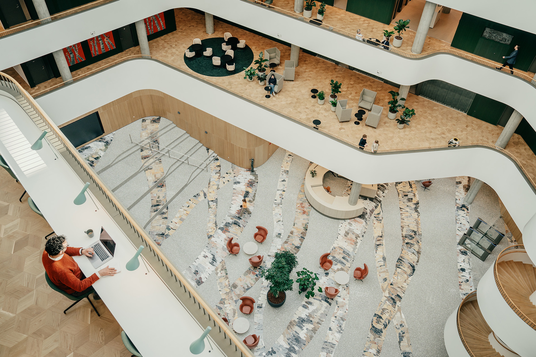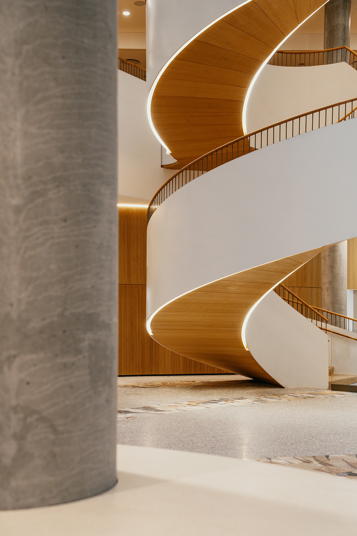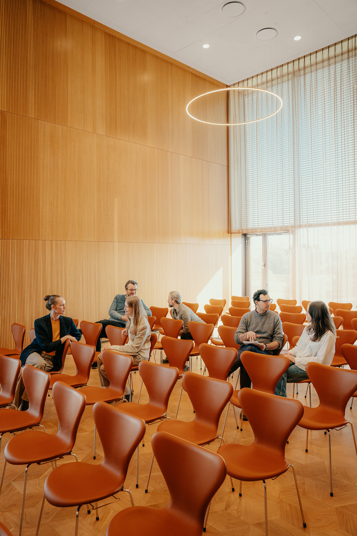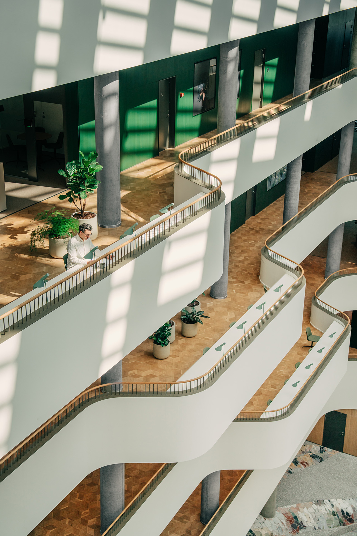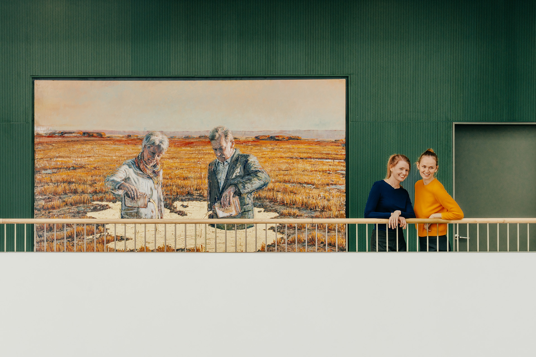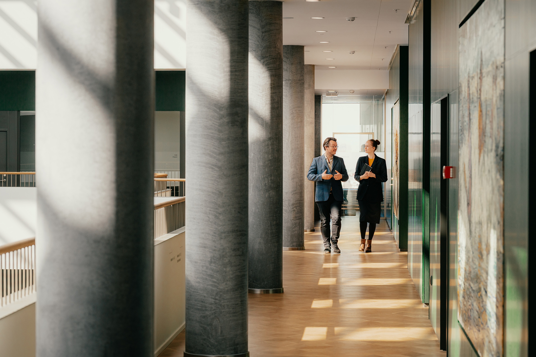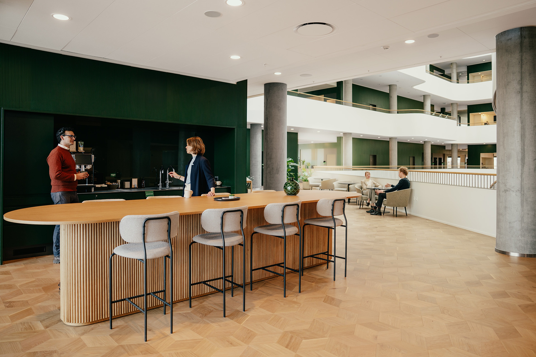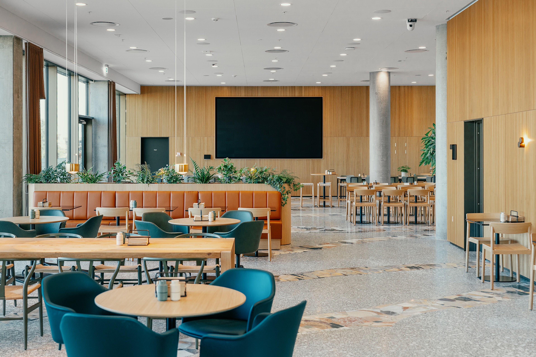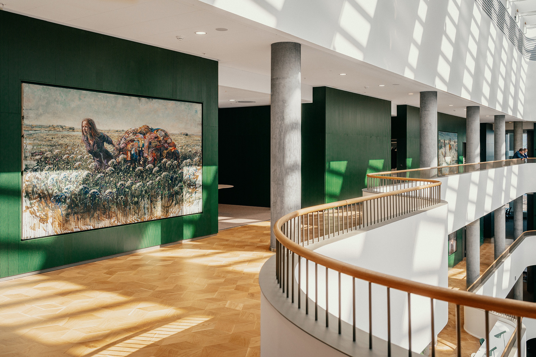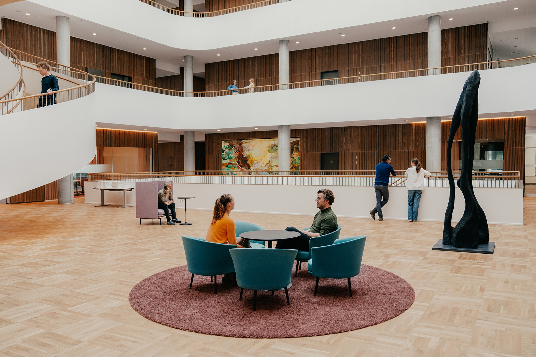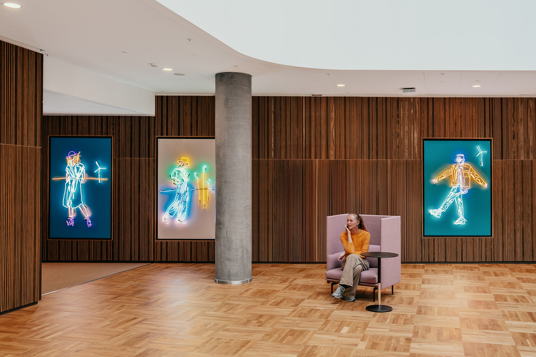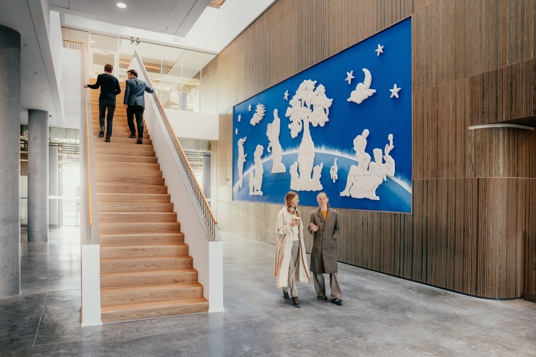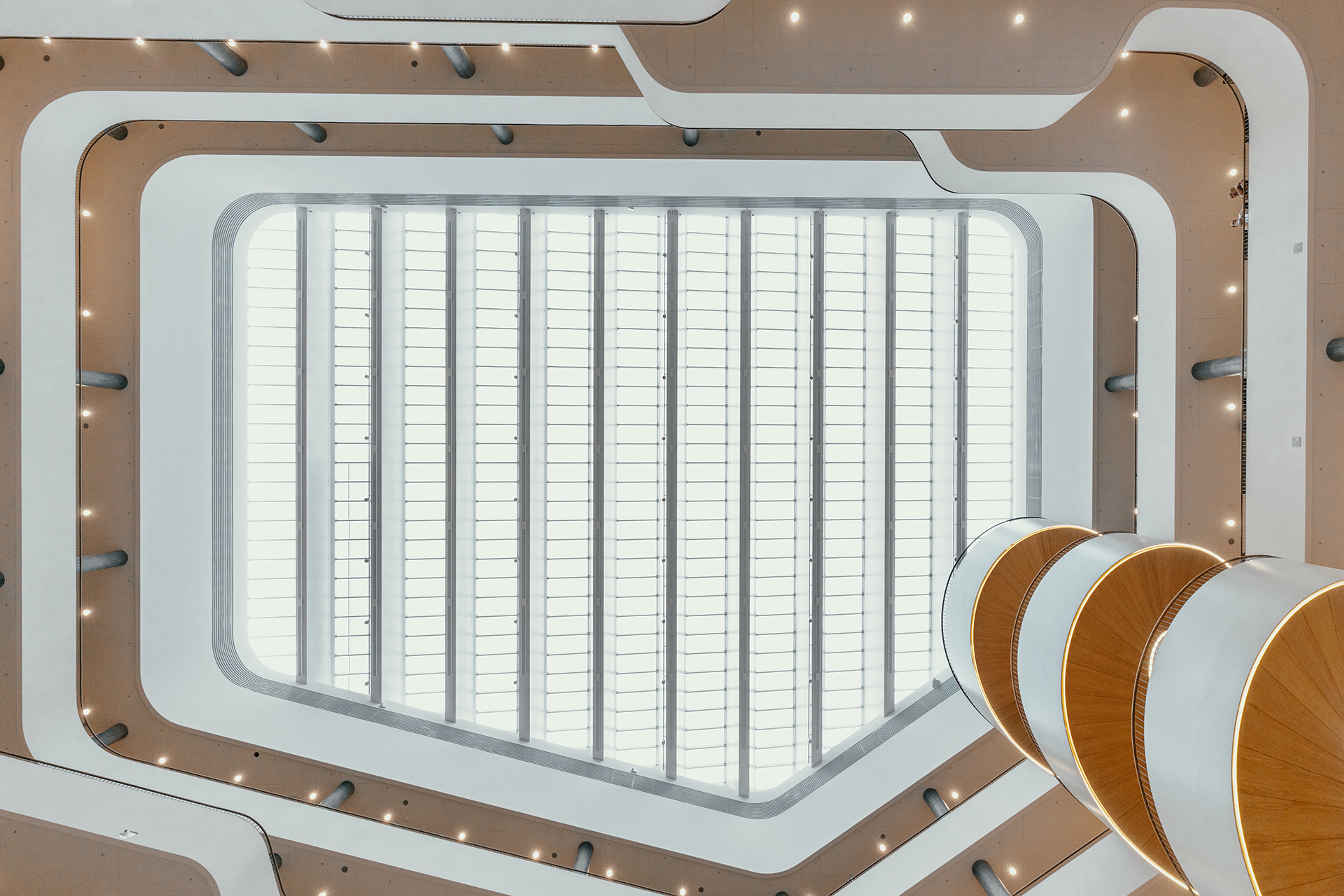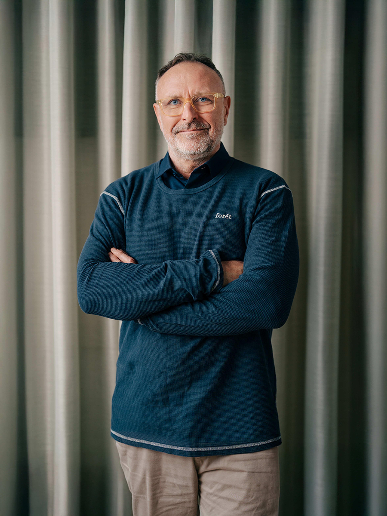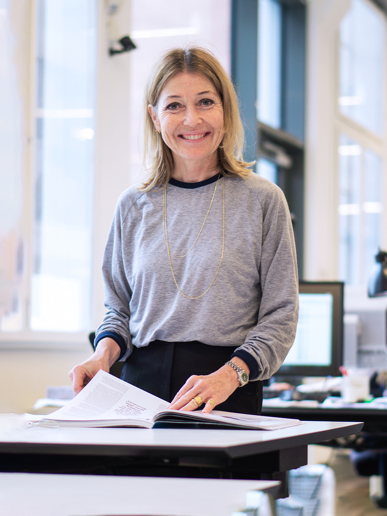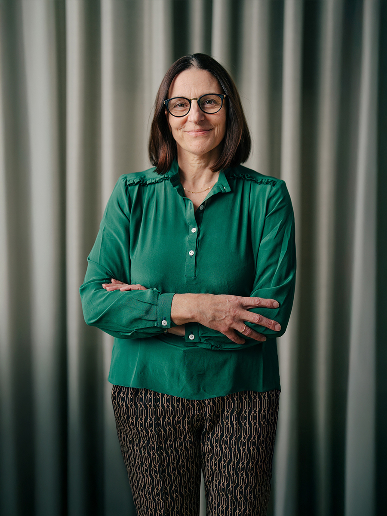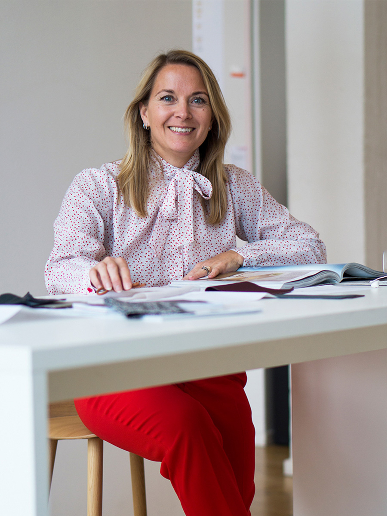Gesamtkunstwerk as framework for pension company
AP Pension
AP Pension sought a new headquarters designed to foster greater transparency and connectivity among employees while enhancing the work environment to support their daily activities. PLH designed both the architecture and interior of the new headquarters, creating inspiring workspaces for employees while also opening up and sharing facilities with the neighboring bank headquarters for Nykredit and the surrounding community
01
Gallery
02
Introduction
03
Quote
Lars Toksvig, Partner, PLHWe are proud to have designed an immersive experience. AP Huset is a prime example of gesamtkunstwerk connecting architecture, interior design and art to create an inspiring and inclusive and generous headquarters for years to come.
04
Summary
A wish for opening up
AP Pension is a 100 percent customer-owned pension company that recognized the need for a new headquarters aligned with its values of openness on multiple levels – fostering greater transparency and connectivity among employees for better office space utilization, while also inviting increased engagement with the surrounding community and our society in general.
A workplace designed to foster collaboration and inspire workflows
AP Huset embodies a design philosophy deeply rooted in community and collaboration. Drawing inspiration from the area’s industrial heritage and the cooperative principles of AP Pension, the architecture balances elegance and functionality. The interior layout promotes seamless interaction across departments while providing diverse workspaces tailored for focused tasks or dynamic exchanges. Integrated artwork and sustainable features create a visually and functionally enriching environment, connecting the people of AP Pension with both the building’s identity and the surrounding transformation of Nordhavn.
An inclusive and sustainable design solution
The building’s form and materials reflect its industrial surroundings and the harbor basin with light concrete frame grid, filled with glazed brick in shades of blue and green. Open office areas along the facade invite natural light and stunning views, while organic shaped atrium-facing walkways foster informal collaboration. Carefully selected furnishings, colors, and materials enhance flexibility, while bespoke art pieces integrate functionality, such as acoustic enhancements. Expected to achieve DGNB Gold and Diamond certification, AP Huset ensures a sustainable footprint, offering a modern, adaptable, and inspiring workspace for years to come.
So how does AP Pension open up to the community? Read more her in the related projects below.
05
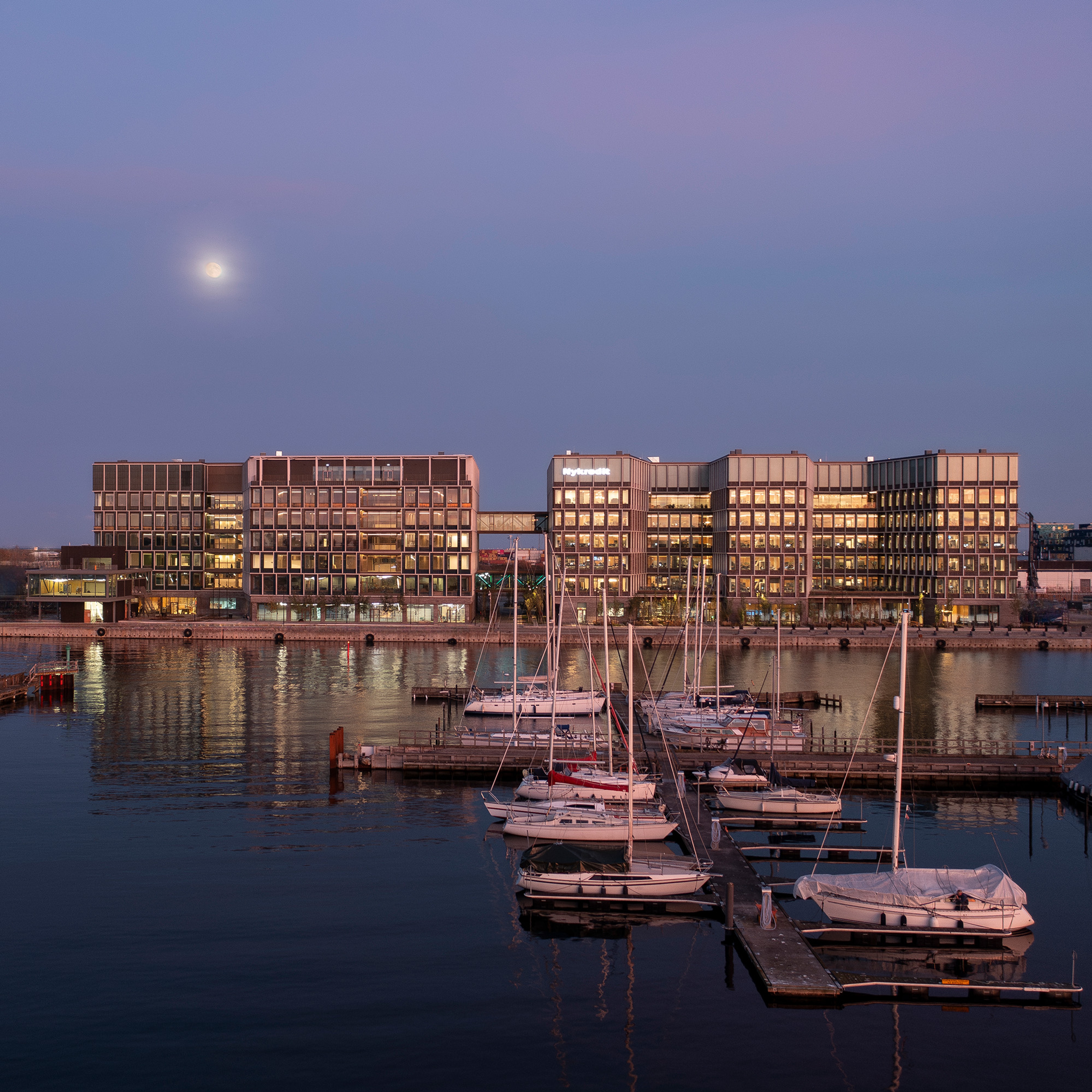
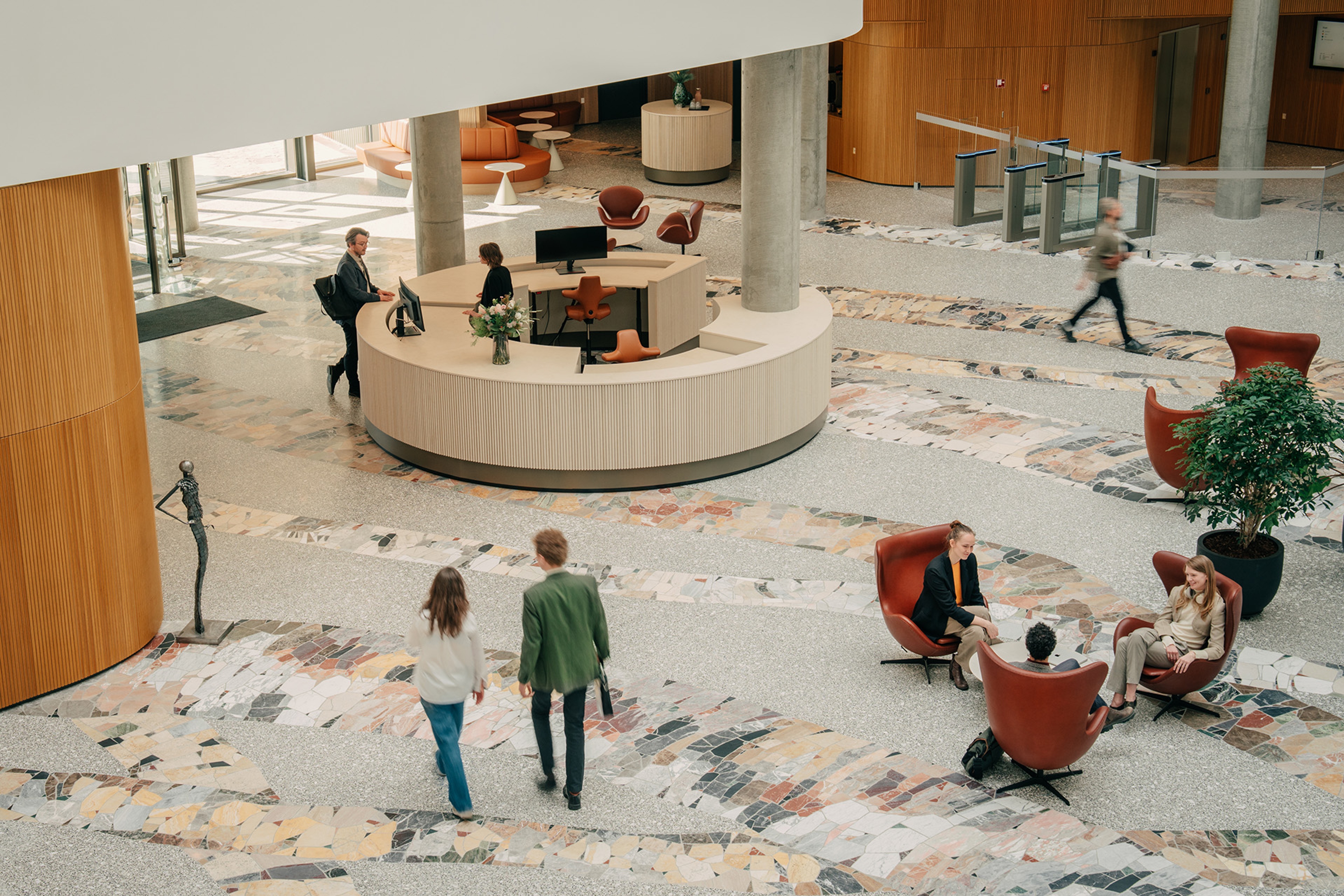
06
Quote
Bine Soelberg, Creative Design Director, PLHThe people of AP Pension will truly have a modern workplace offering all the features that fosters inspiration and collaboration. We believe that the visually compelling surroundings will make an impressive impact on everyone using or visiting the headquarters.
07
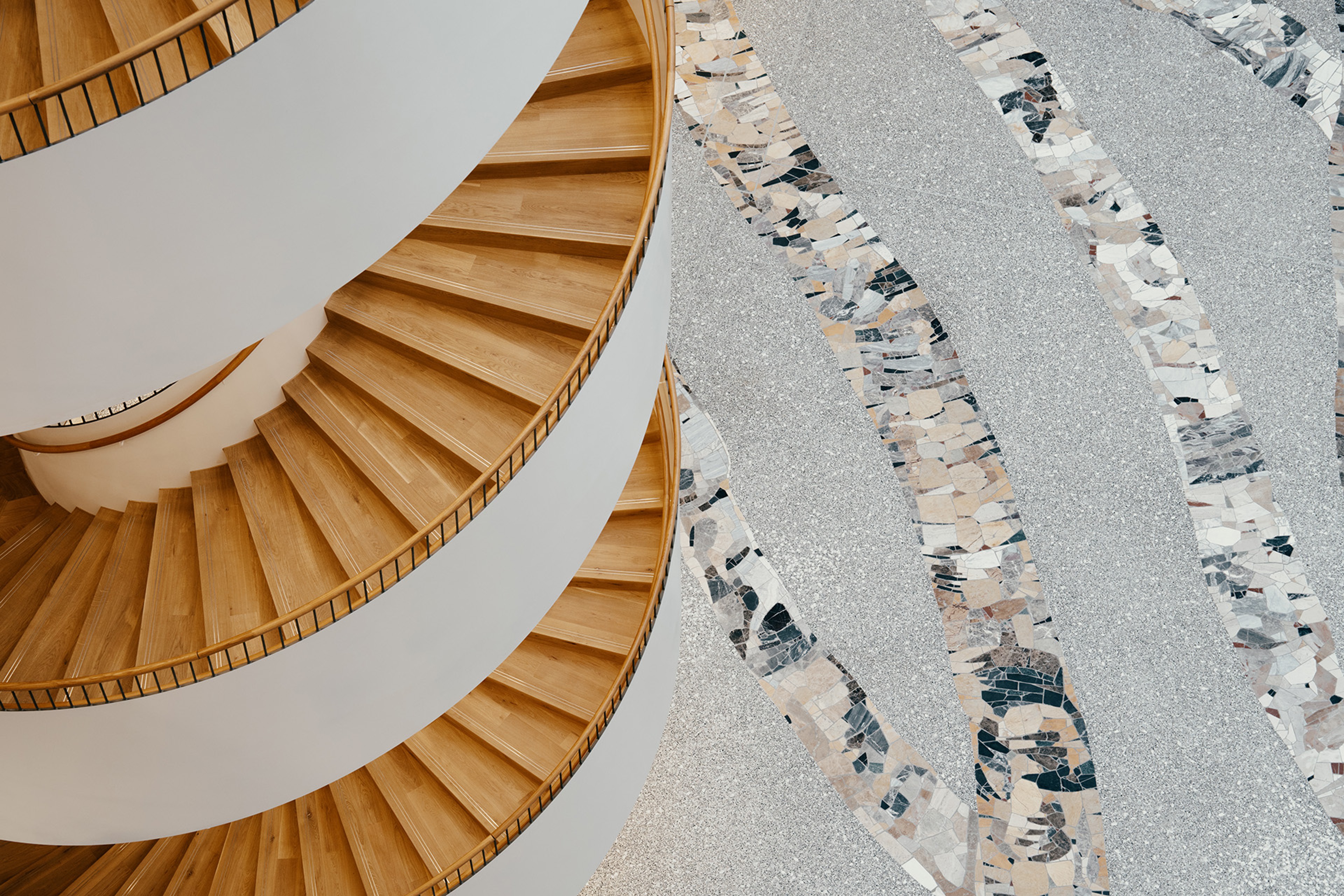
Reach out
Interested in hearing more about our work? Please get in touch!
Related projects
Keep exploring
Copenhagen, Denmark
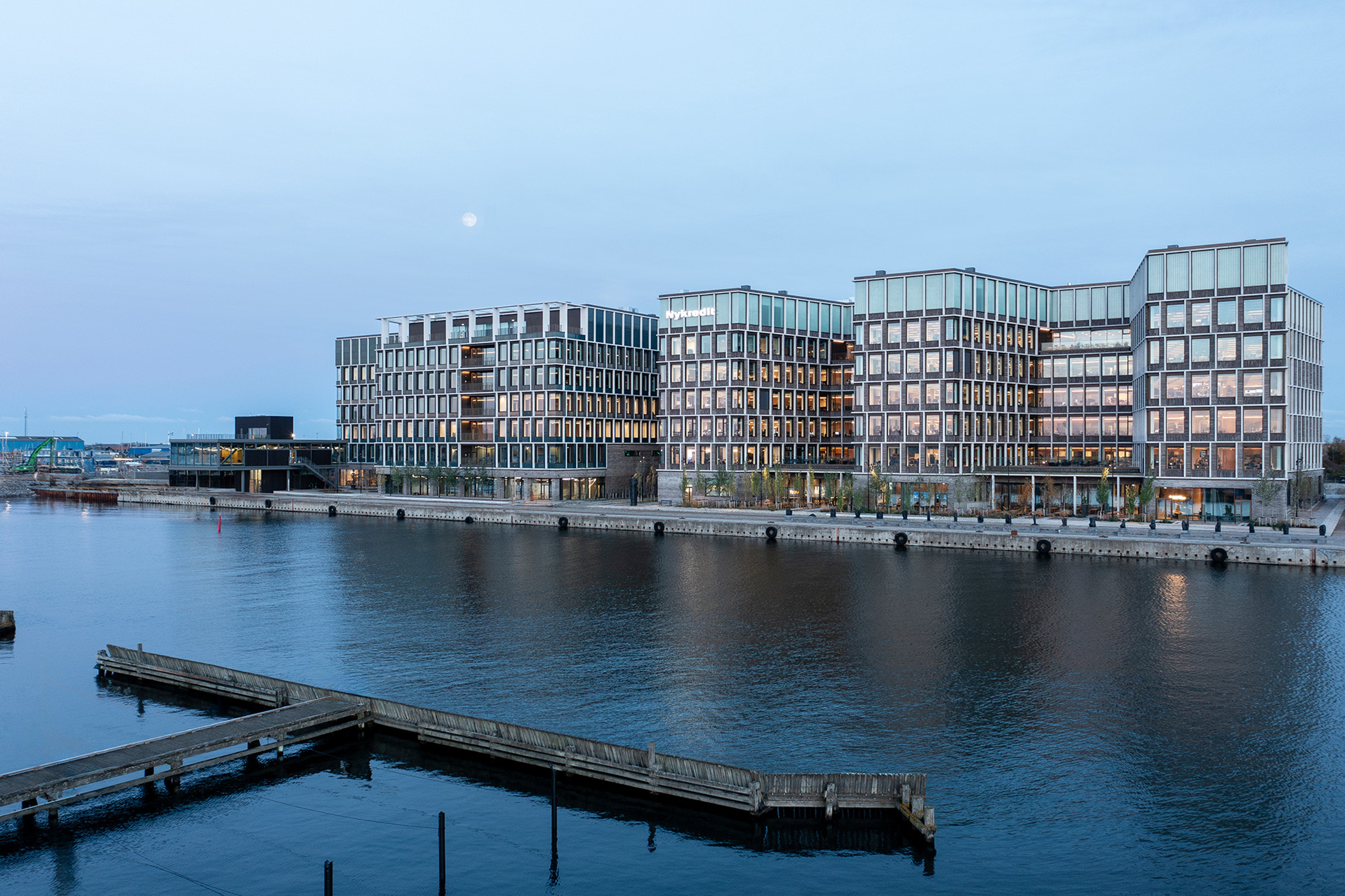
Financial businesses sharing and opening up to the community
Svanemølleholm
Copenhagen, Denmark
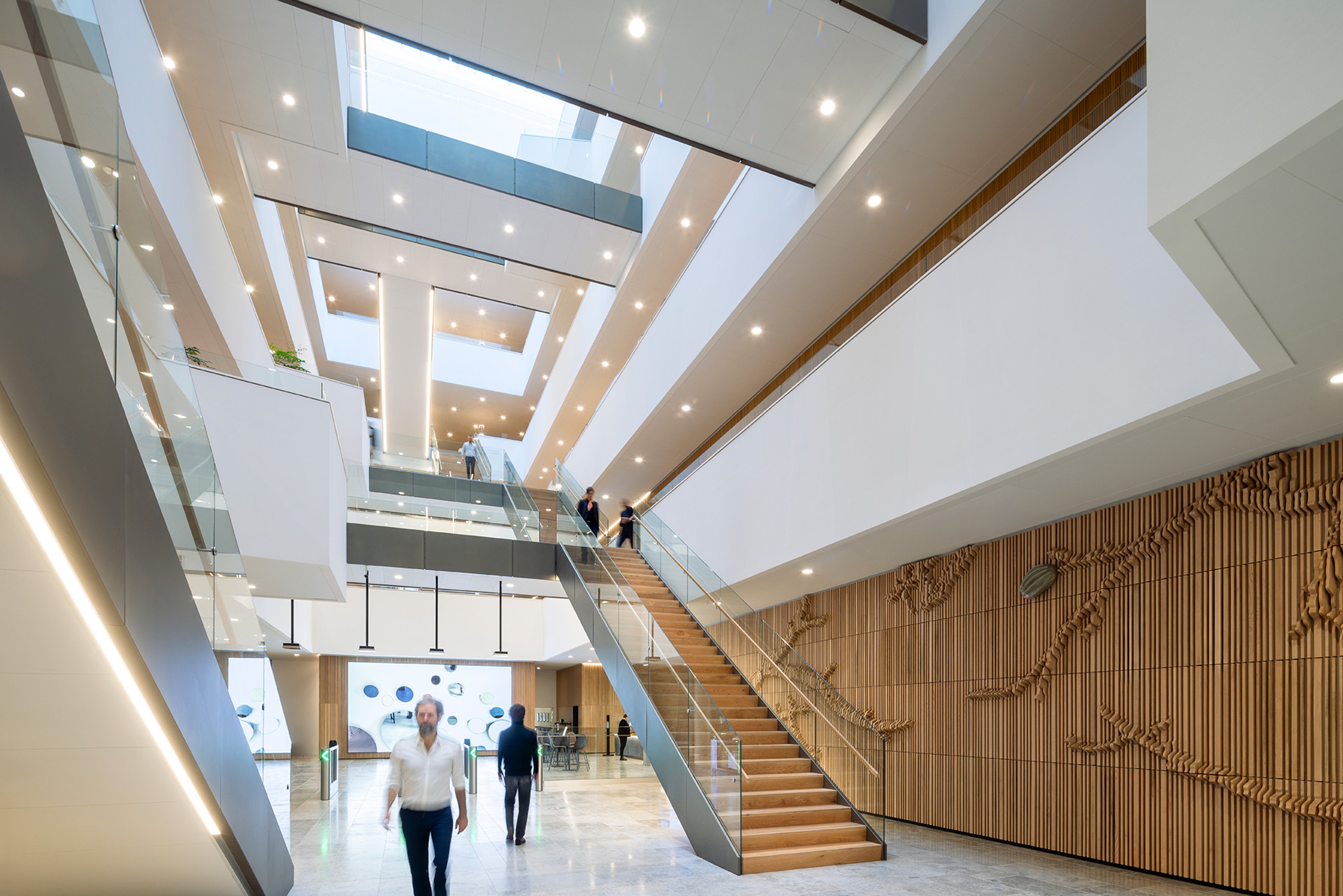
A headquarters inspiring collaboration and community
Nykredit
Copenhagen, Denmark
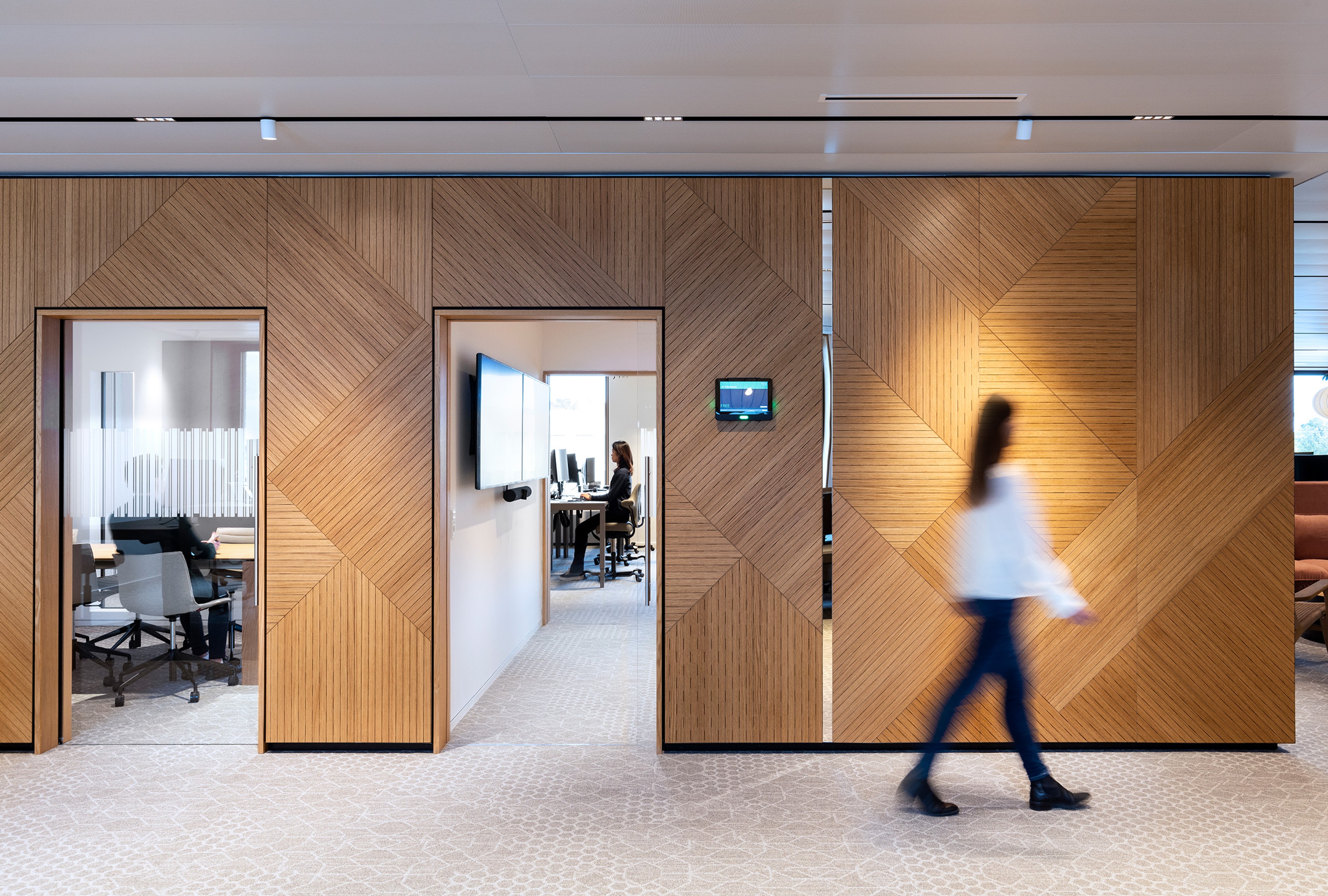
Driving cultural and cool transformation of iconic headquarters
Maersk
