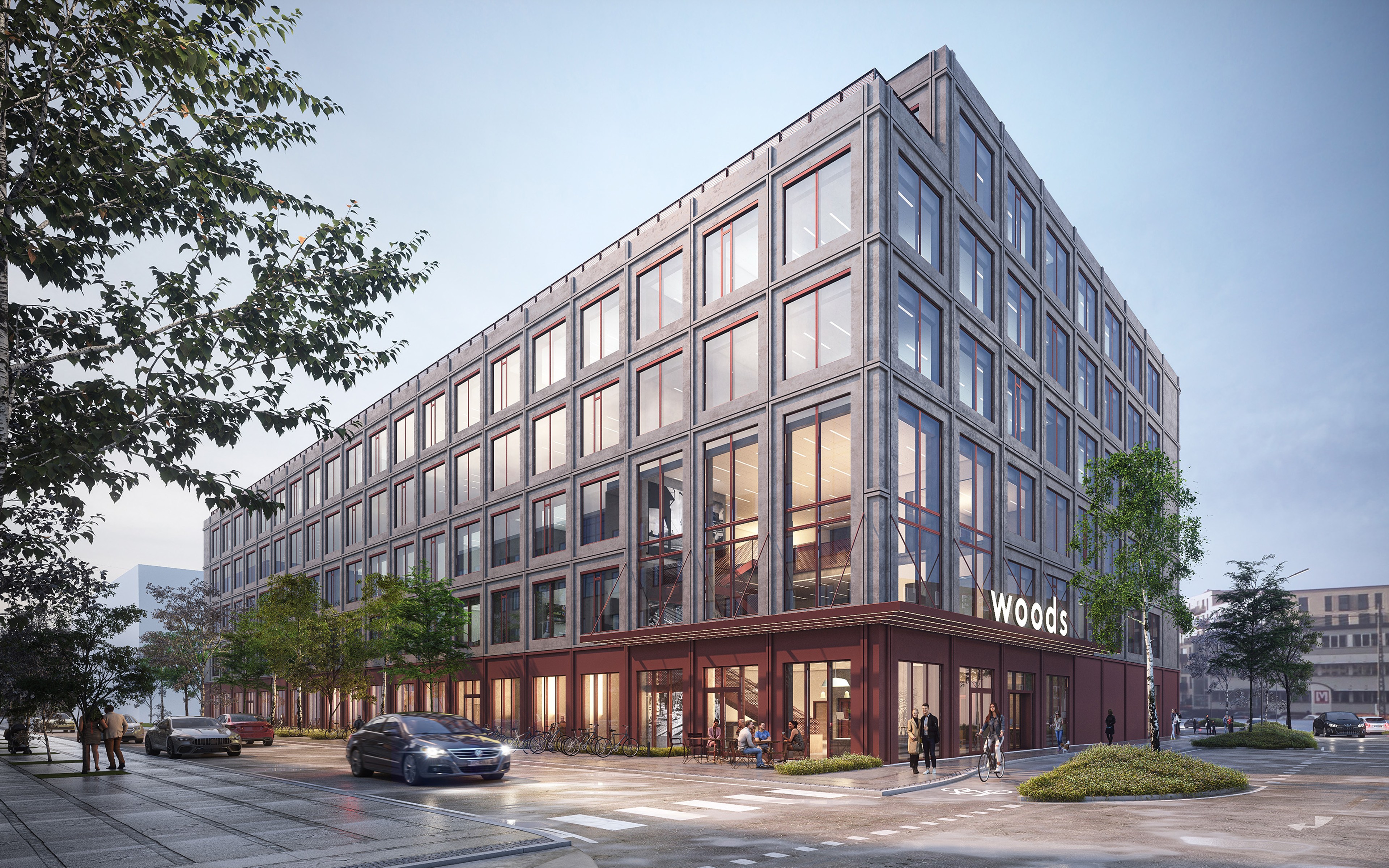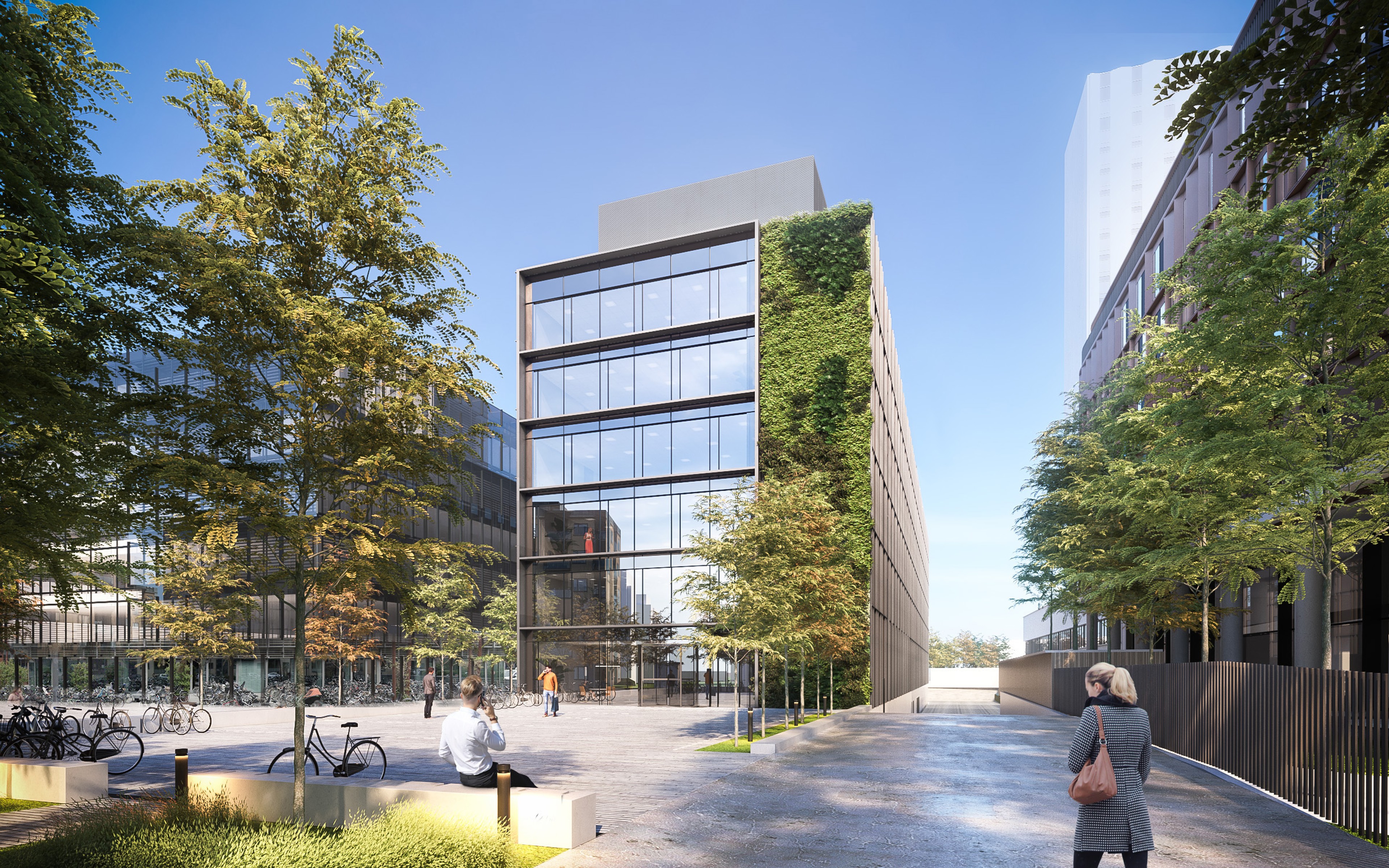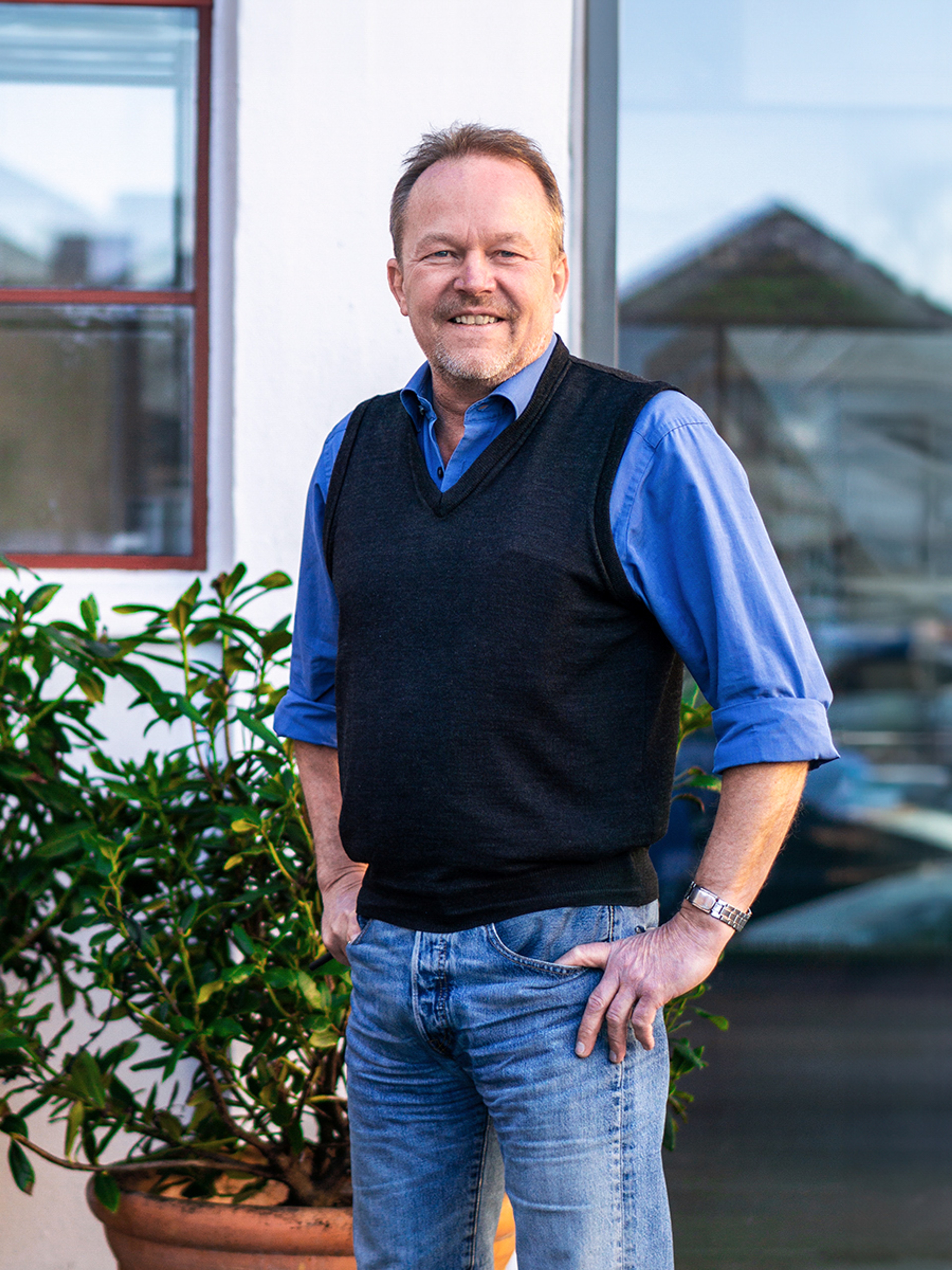
A flexible office building with an eye for its local context
Woods
The new multi-user office building in Copenhagen is made to create a work environment that encourages social interaction and collaboration. With office spaces and shared facilities, it offers flexible options for companies and individuals. Publicly accessible spaces, including a café and grocery store, integrate the building into the local community, making it a vibrant hub for both workers and residents. The building includes the 1,300 m² grocery store and a 2,900 m² basement parking garage.
Claus Johannessen, Senior Project Manager at PLHThe new office building will be much more than just a place where you can sit and work. It will be a campus with a professional and social community. On all six floors, hubs with informal seating areas, meeting rooms and copy and print facilities will be available to all tenants. Here, just like in the shared canteen and on the open roof terrace, you can meet others and exchange knowledge and experiences.
Jesper Kaas Nielsen, Senior Development Manager at NREPWe have an incredibly exciting project that is being brought to life, thanks to the positive collaboration with PLH and our other partners. We are very much looking forward to a new and innovative office building that is tailored to our concept.

Ole Teilmann, KPCWe are really happy to once again be part of an ambitious project that has been created in close collaboration with, among others, NREP and PLH Arkitekter, based on a common desire to create added value for both the house's users and neighbours.
Reach out
Interested in hearing more about our work? Please get in touch!
Related projects
Marmormolen, Copenhagen, Denmark
Connecting people in iconic architecture
Marmormolen
Copenhagen, Denmark

Bringing office hubs to the next level
Copen
