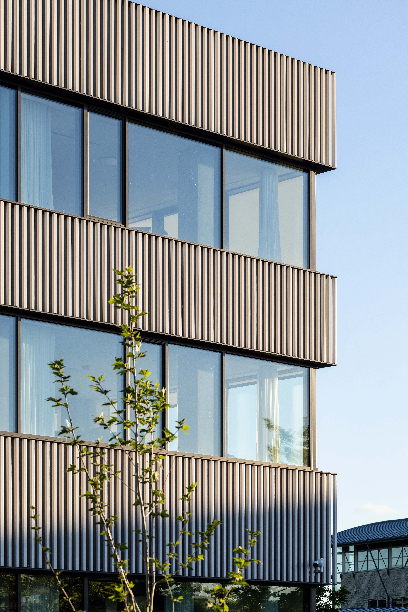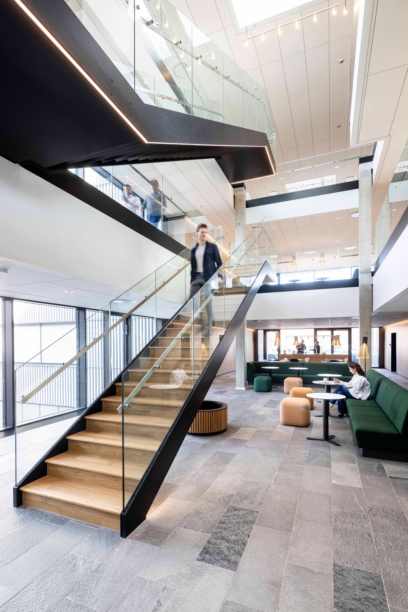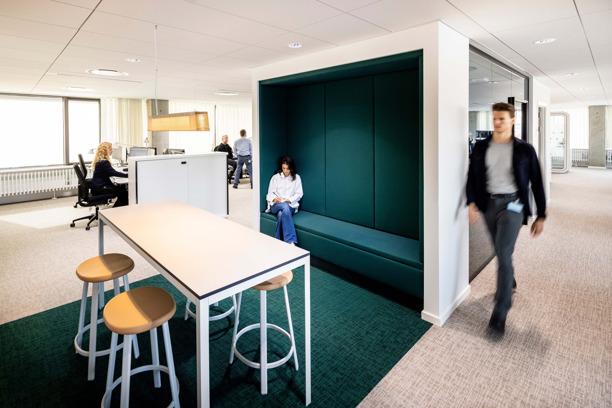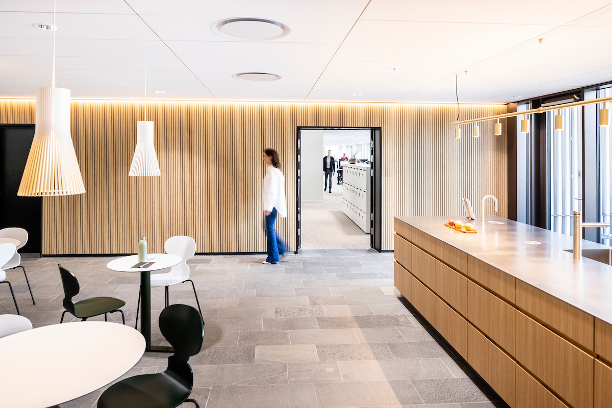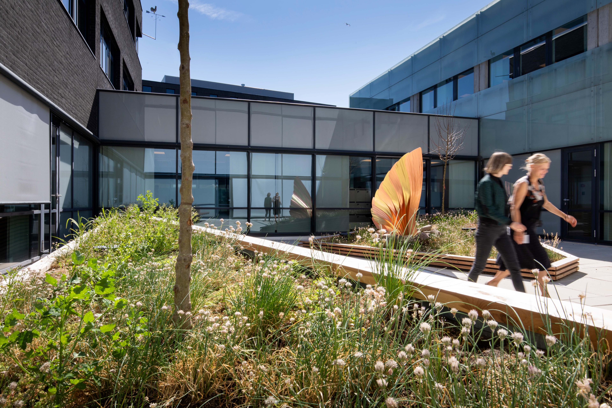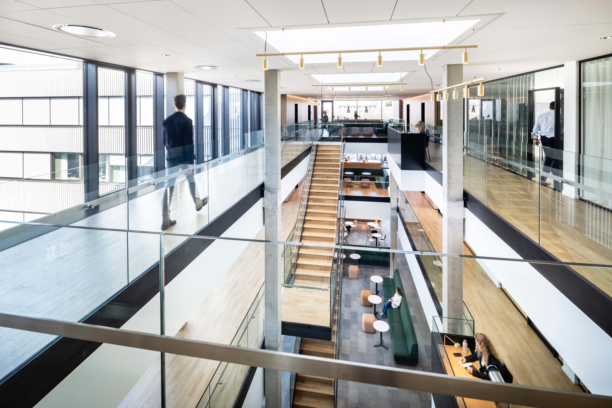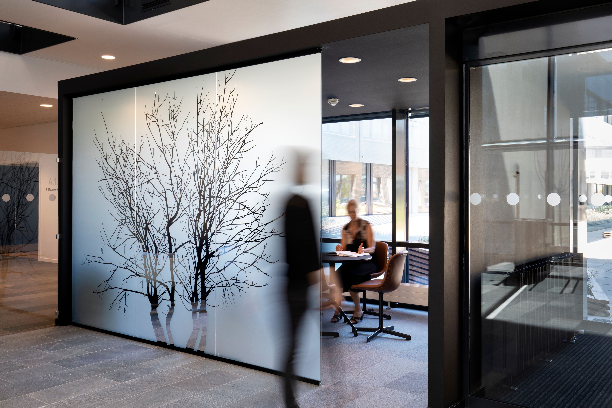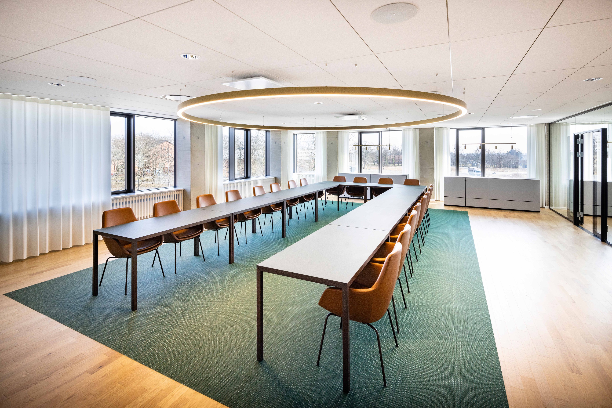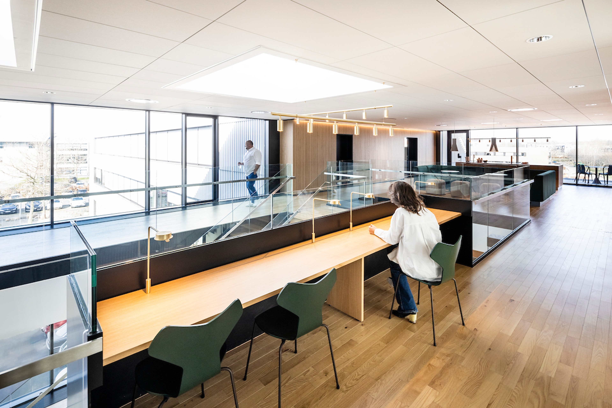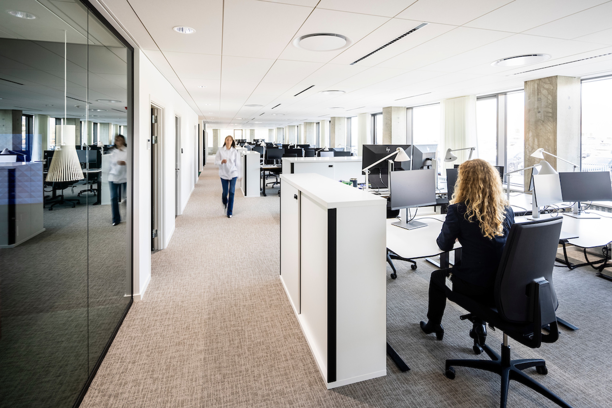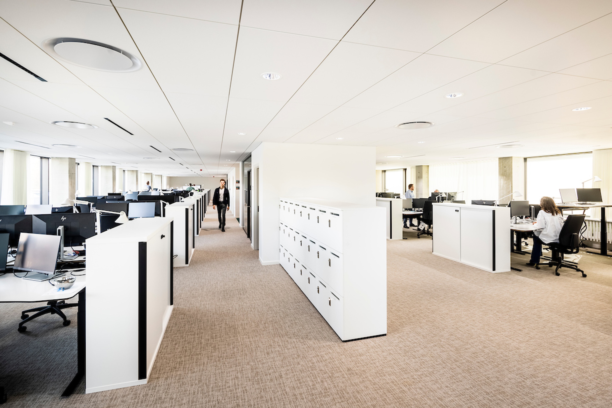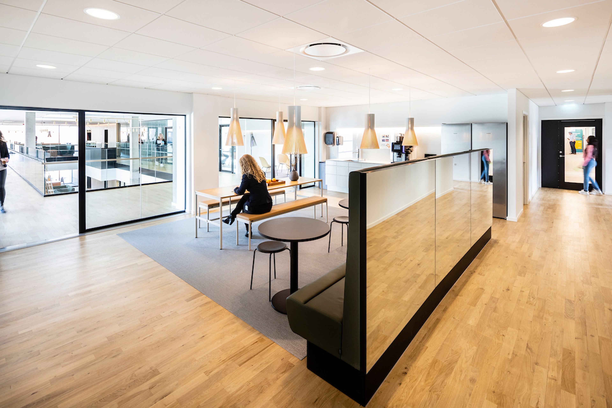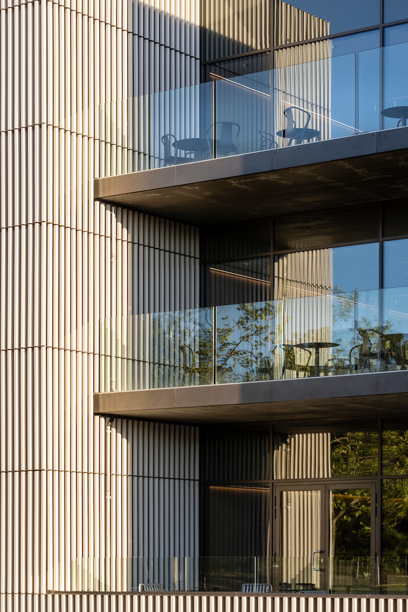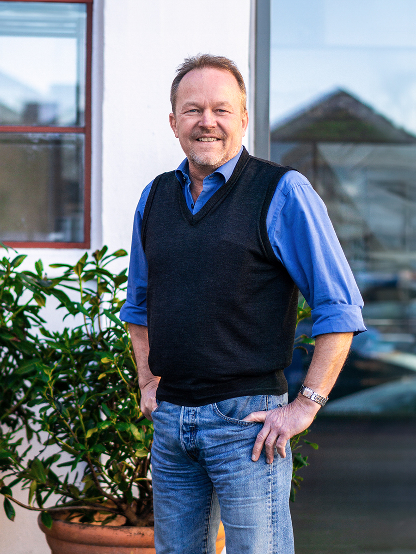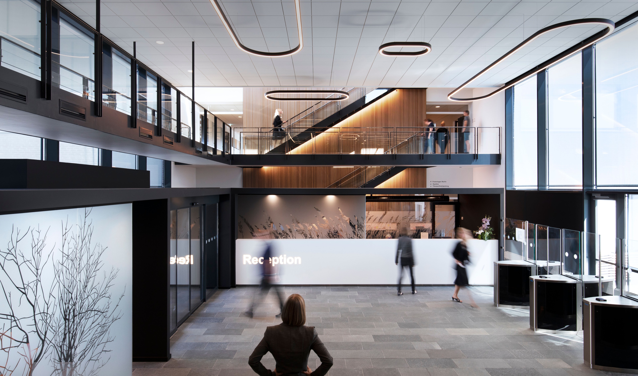
Decomposing silos and bringing the organisation together
Velliv
Client
VellivLocation
Ballerup, DenmarkArea
12,000 m²The transformative renovation of Velliv's headquarters has created a vibrant and inviting workspace that truly enhances employee well-being. With an emphasis on natural light and open connections, the design encourages collaboration between departments. This welcoming environment, featuring warm materials, promotes comfort and community, making work more enjoyable for everyone. The original headquarter design was 7.900 m² and later PLH designed an expansion of 4.100 m².
Status
Completed
Reach out
Interested in hearing more about our work? Please get in touch!
Related projects
Copenhagen, Denmark
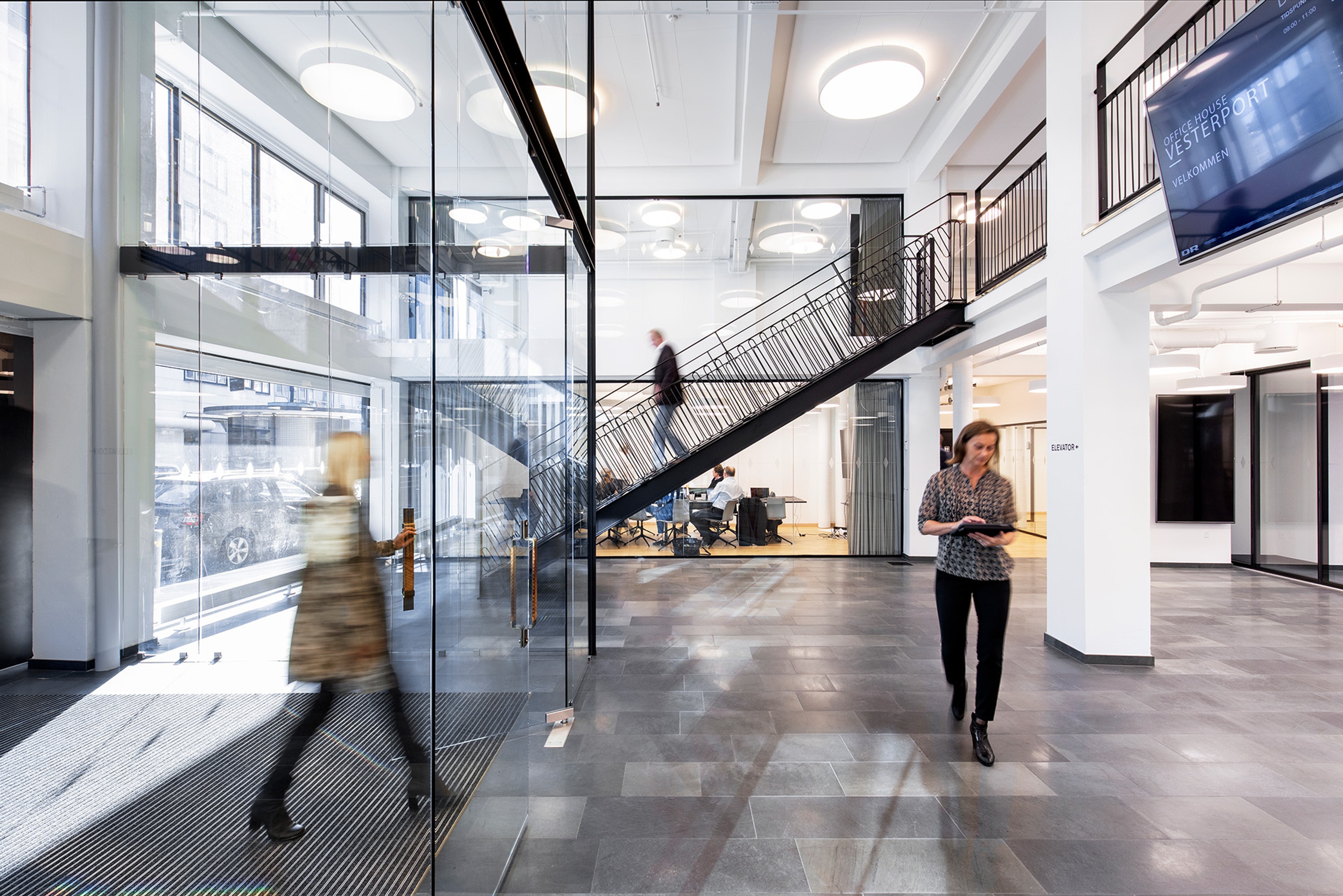
Transforming the iconic ‘Ved Vesterport’ office building
Ved Vesterport
Copenhagen, Denmark
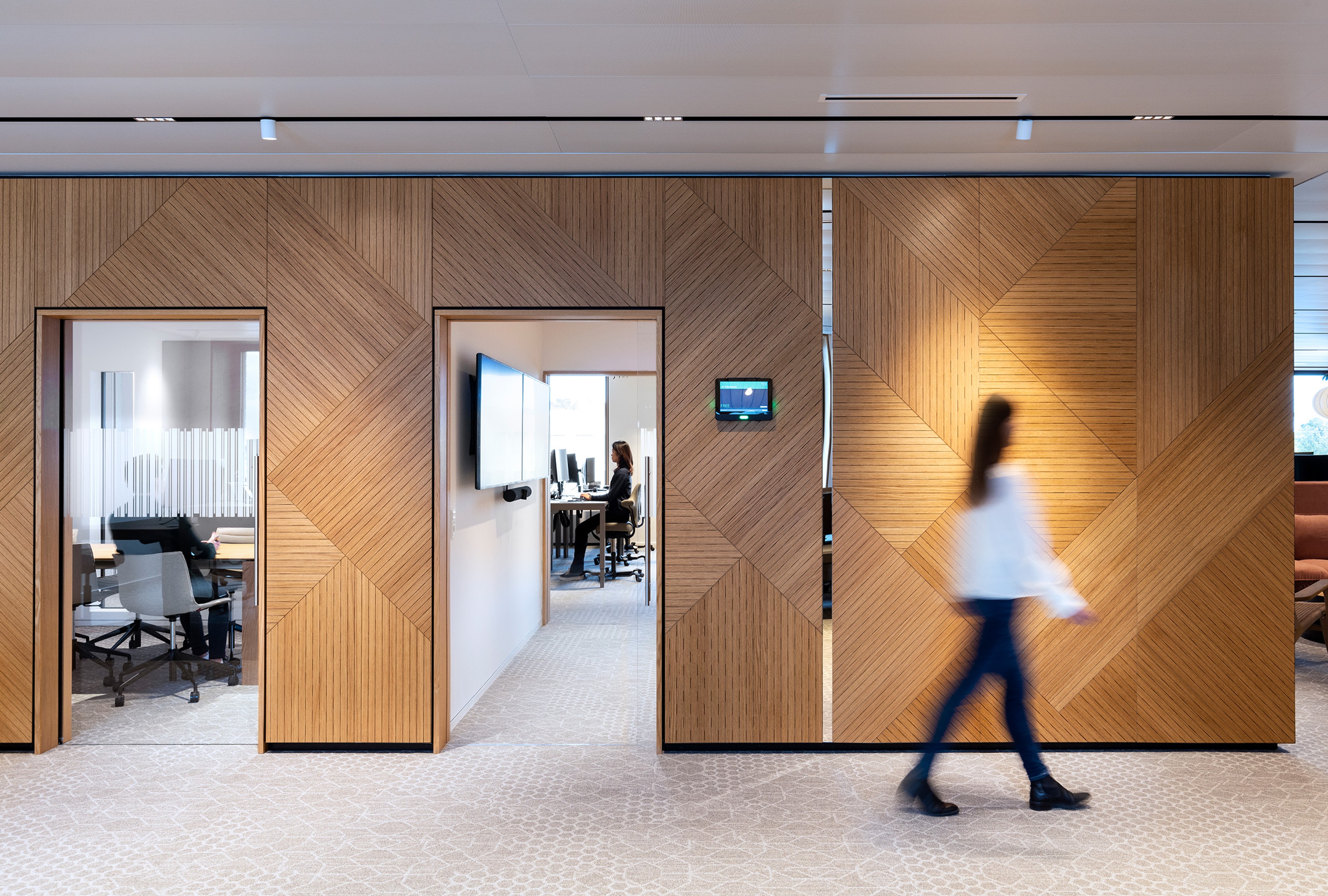
Driving cultural and cool transformation of iconic headquarters
Maersk
Copenhagen, Denmark
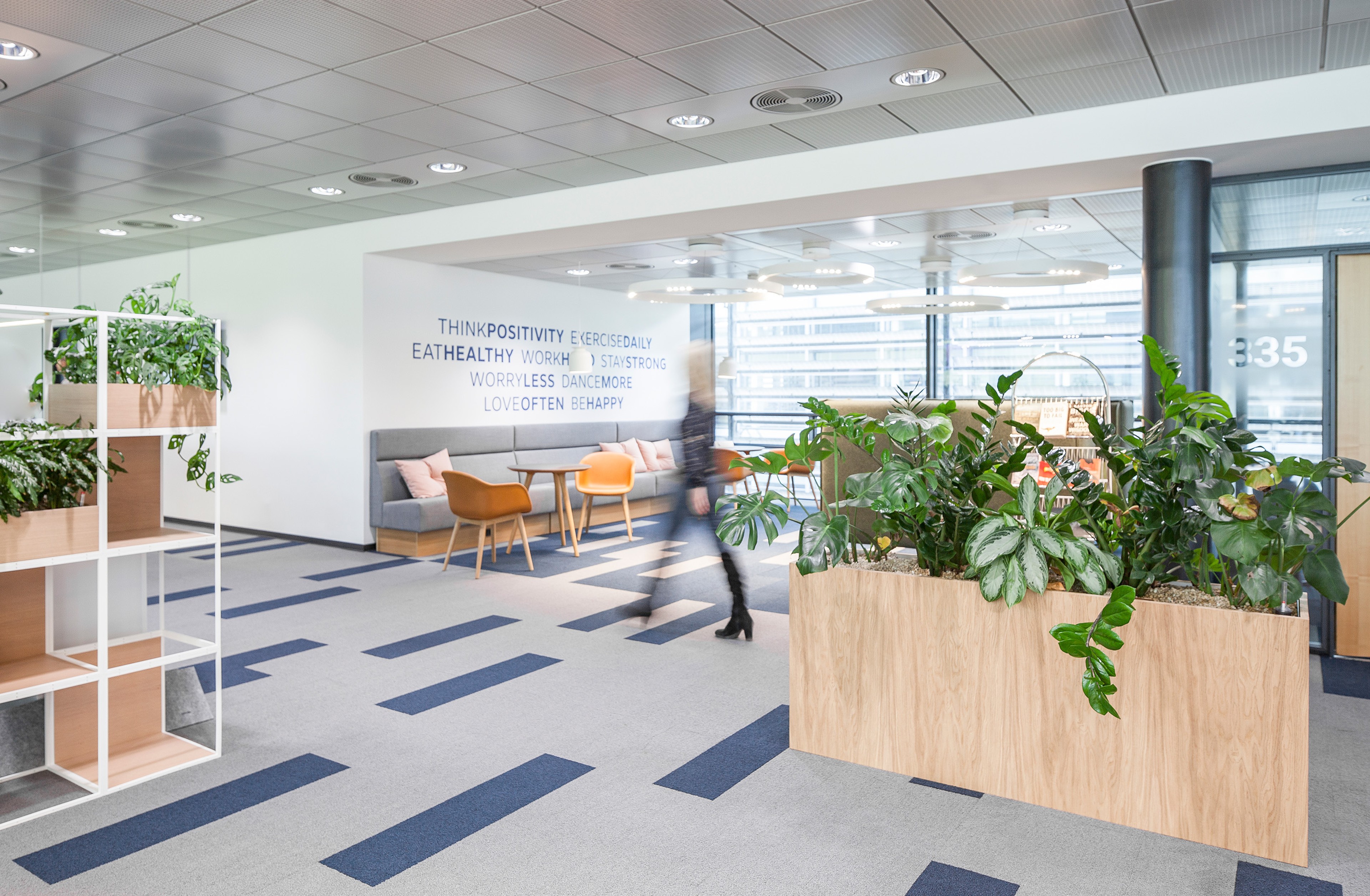
Designing a healthy and inspiring workspace
Nordea
