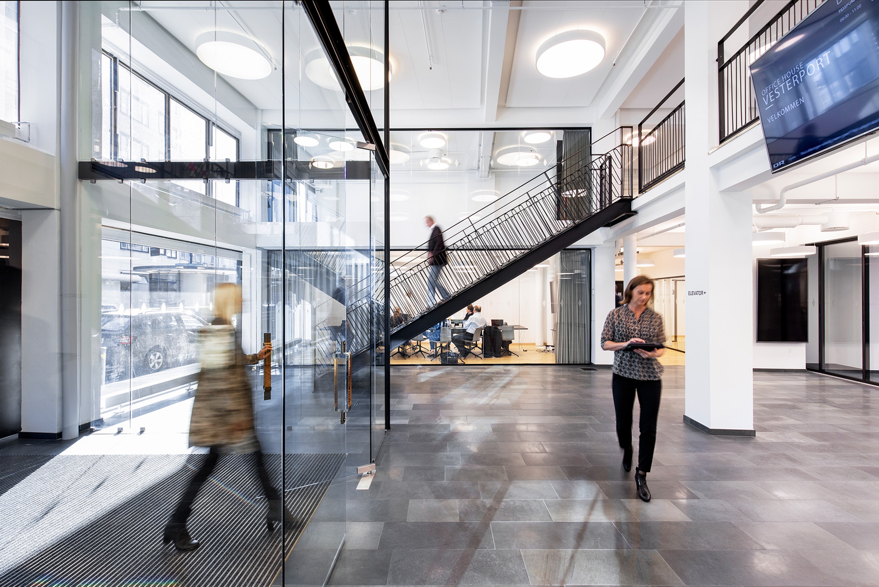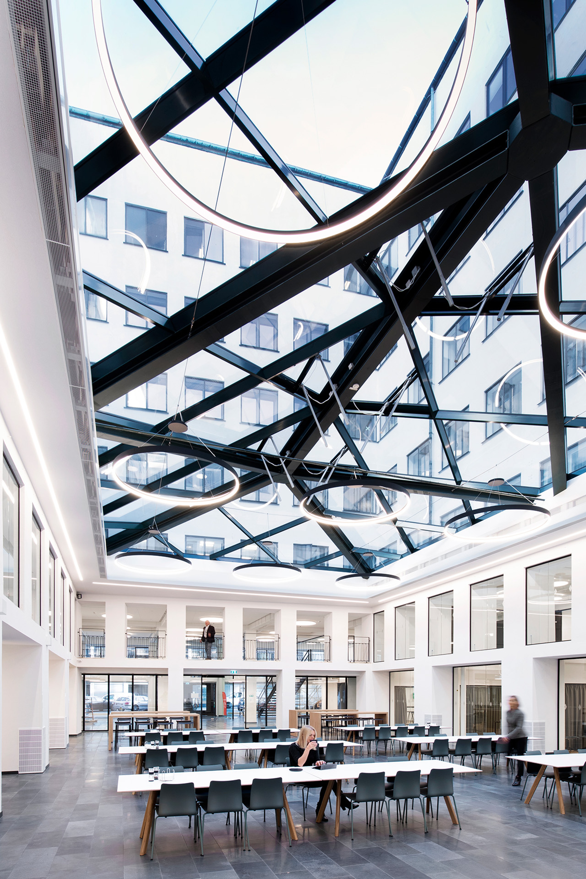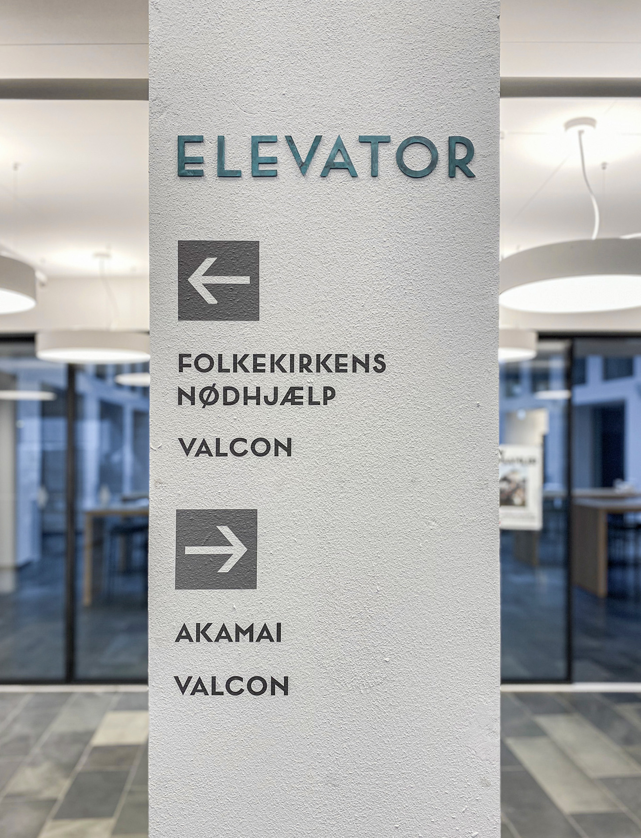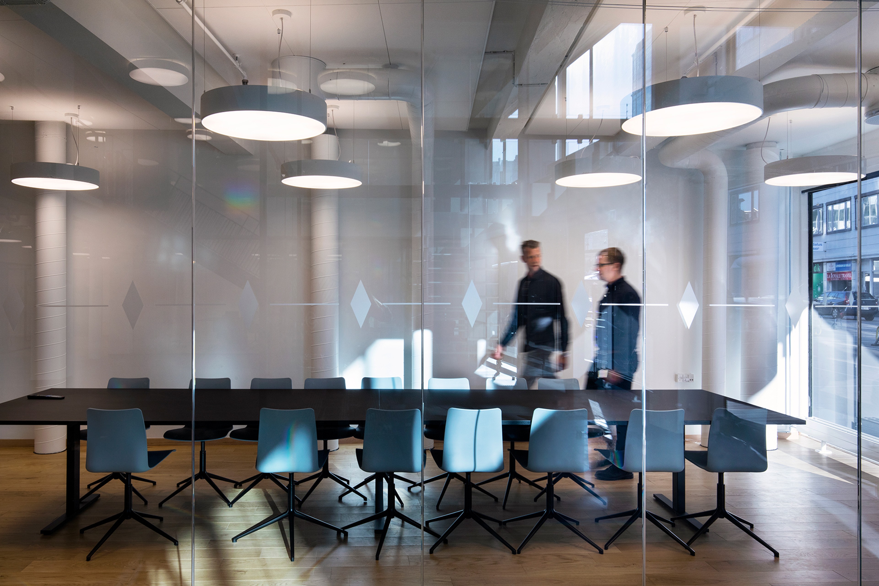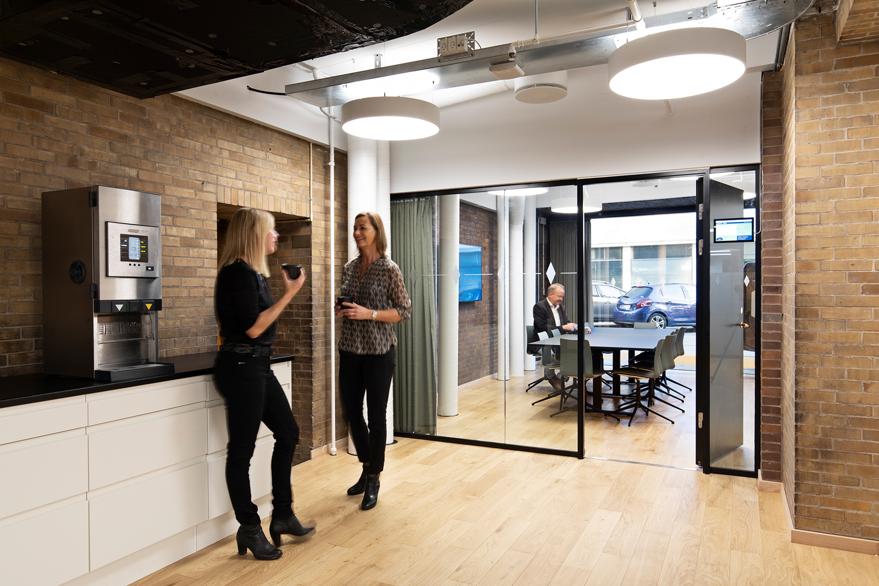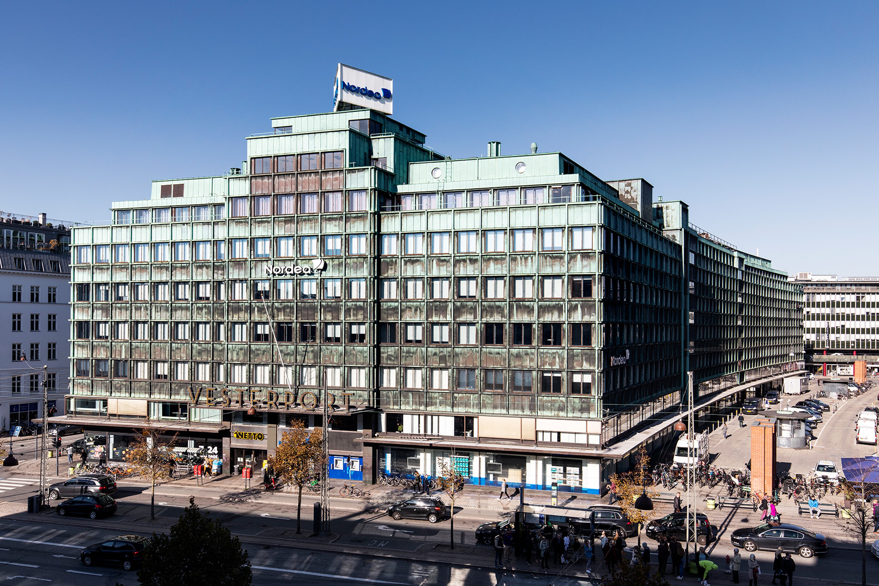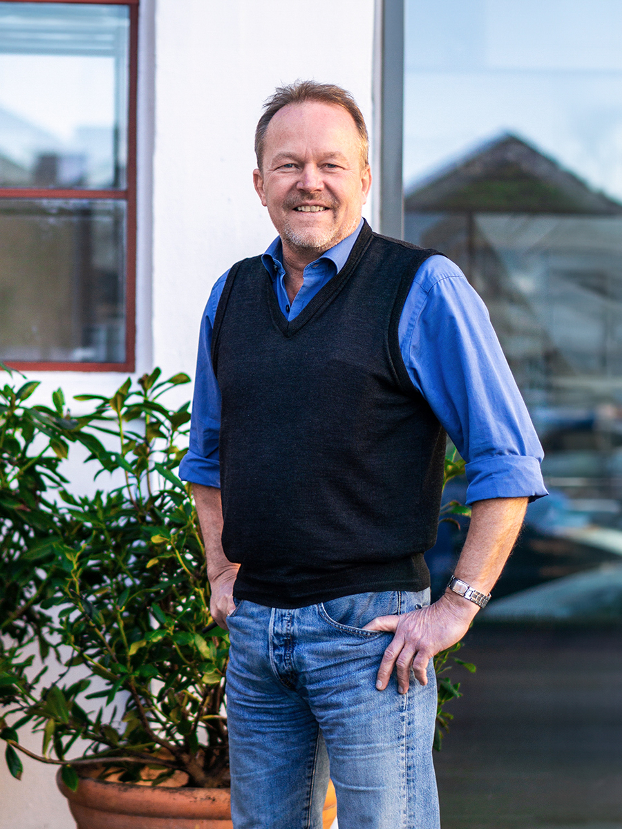Transforming the iconic ‘Ved Vesterport’ office building
Ved Vesterport
Ved Vesterport has been transformed into a dynamic, multifunctional office hub, enhancing the workspace with maximum natural light while respecting the iconic building’s historic architecture. This renovation revitalises the building, creating a modern, inspiring environment for its users.
01
Gallery
02
Introduction
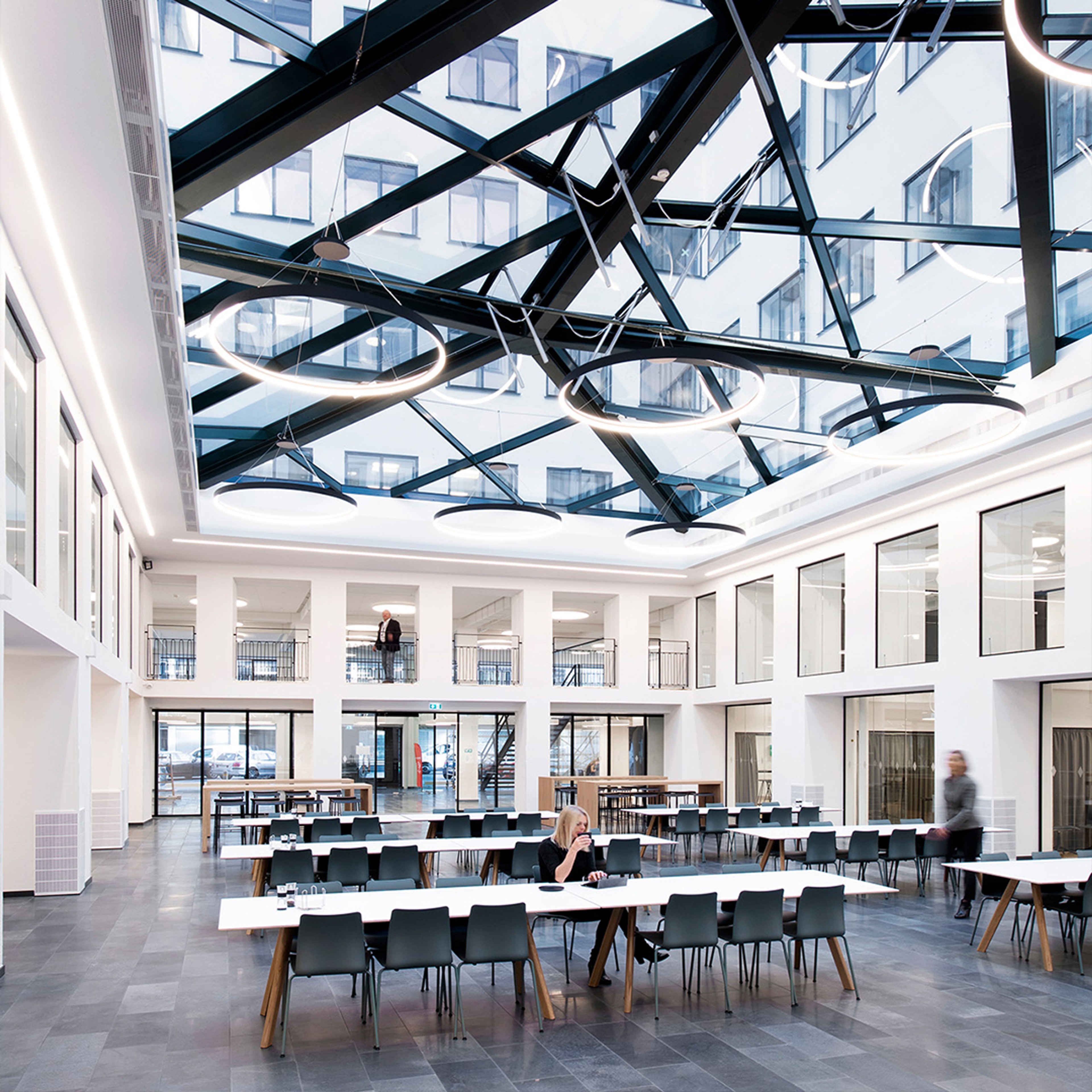
03
Summary
Reimagining an iconic office hub
The project aimed to revitalise the iconic Ved Vesterport building in Copenhagen, creating a contemporary and vibrant office space. With a focus on natural light and user experience, PLH redesigned the building to honor its historical significance while meeting modern workplace needs.
Enhancing work and community spaces
Key insights included the importance of natural light and flexible spaces to improve the working environment. By removing the original concrete deck and adding a glass roof, the atrium now floods with light, enhancing the overall quality of life for its users. The new entryway and lobby increase the building's connection to the city, making it a welcoming space for both employees and visitors.
A bright and flexible office environment
The renovation introduced the Office House – a central atrium and ground floor with amenities like a cafeteria and meeting facilities. This space is now a bright, open area with a glass-covered atrium providing a direct view of the sky. The redesign included flexible office layouts on upper floors, creating open and well-lit workspaces.
Respecting history while embracing modernity
The transformation was carried out with respect for Ved Vesterport's distinctive architecture. Originally built in 1932, it was Denmark's first large functionalist building with a significant steel frame. The renovation included recreating original spaces and using materials that blend with the building's functionalist and art deco styles. Wayfinding elements, made from the building's original copper plates and featuring its historic typography, seamlessly integrate with the building's design, preserving its iconic character while ensuring modern functionality.
04
Highlights
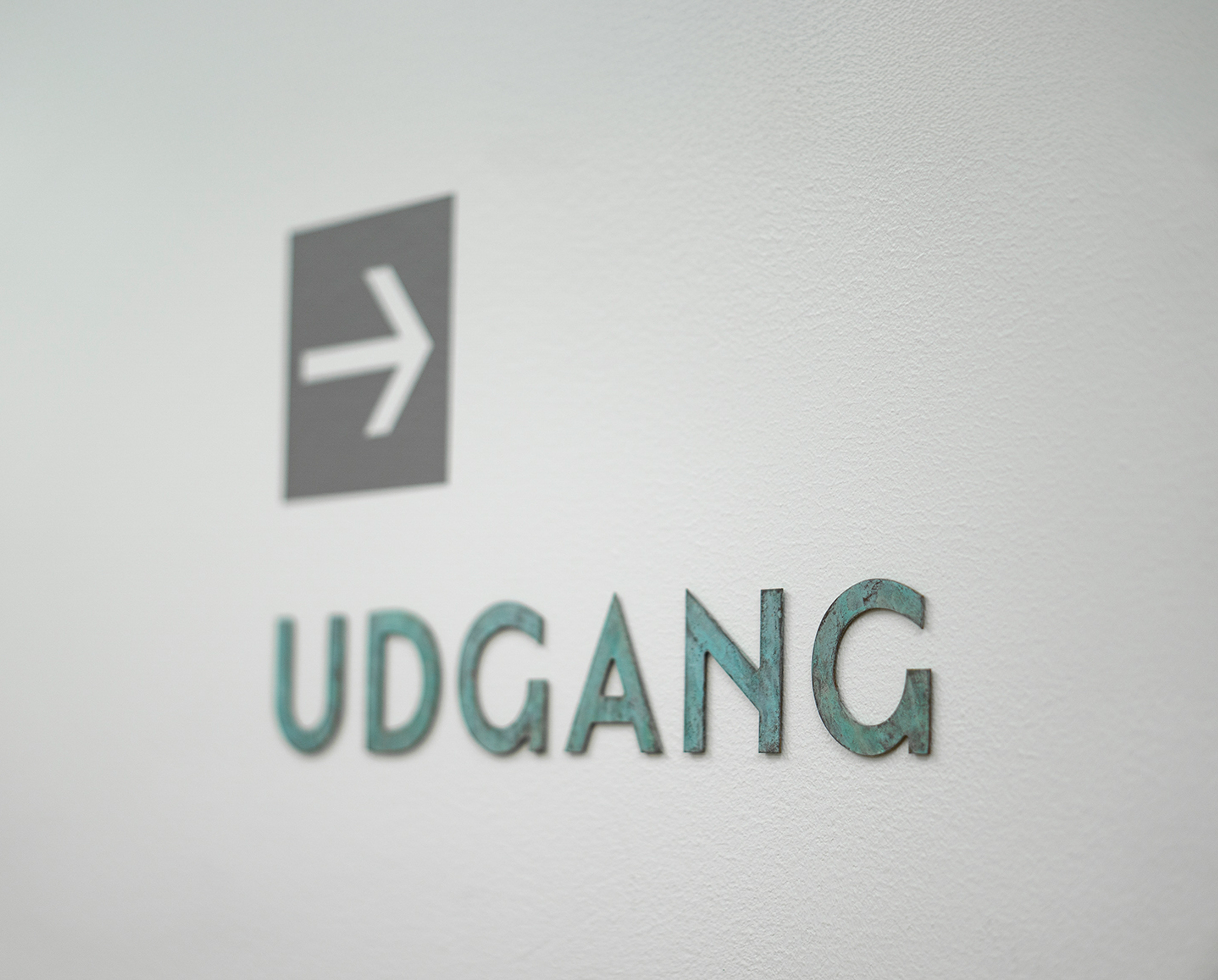
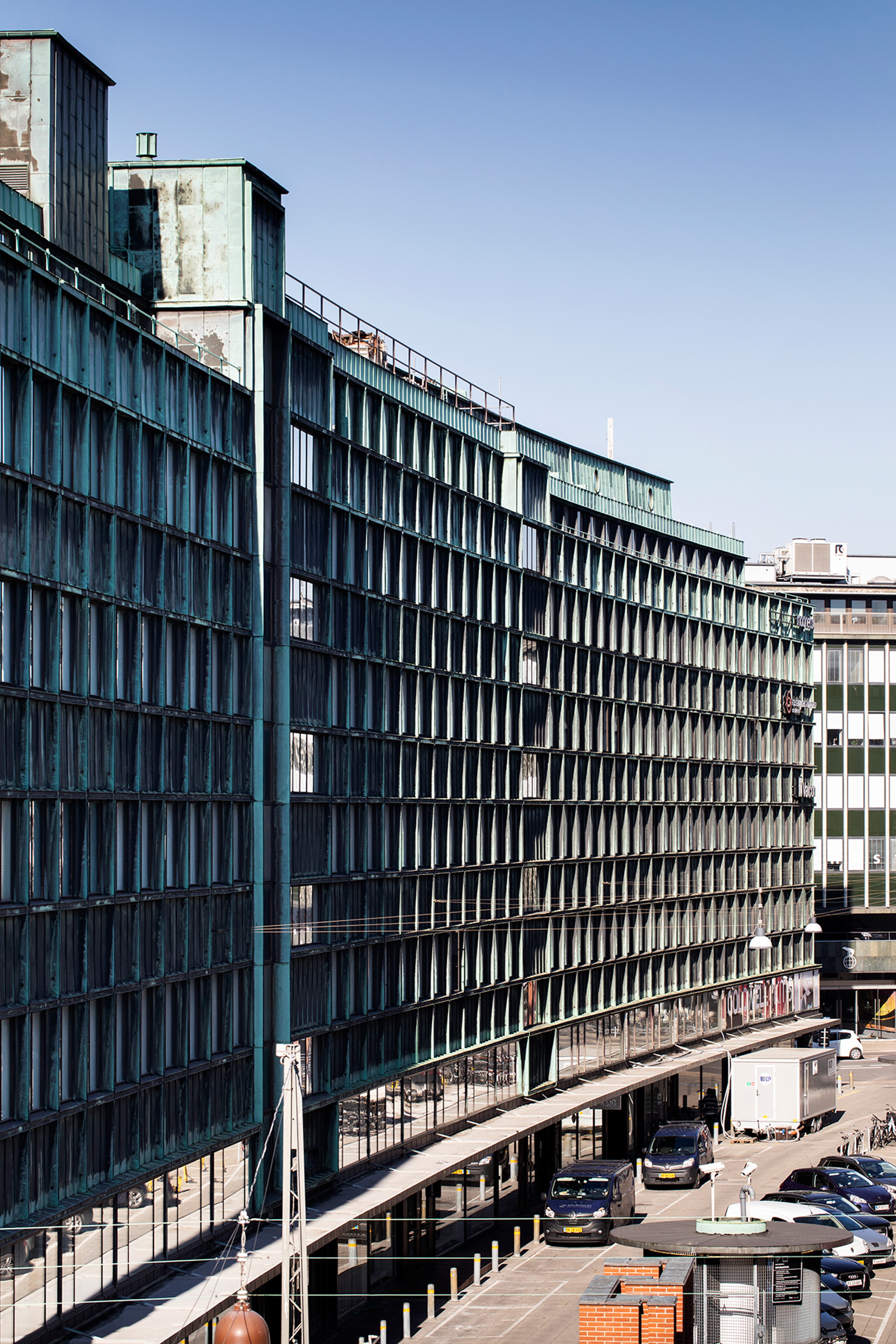
Reach out
Interested in hearing more about our work? Please get in touch!
Related projects
Keep exploring
Copenhagen, Denmark
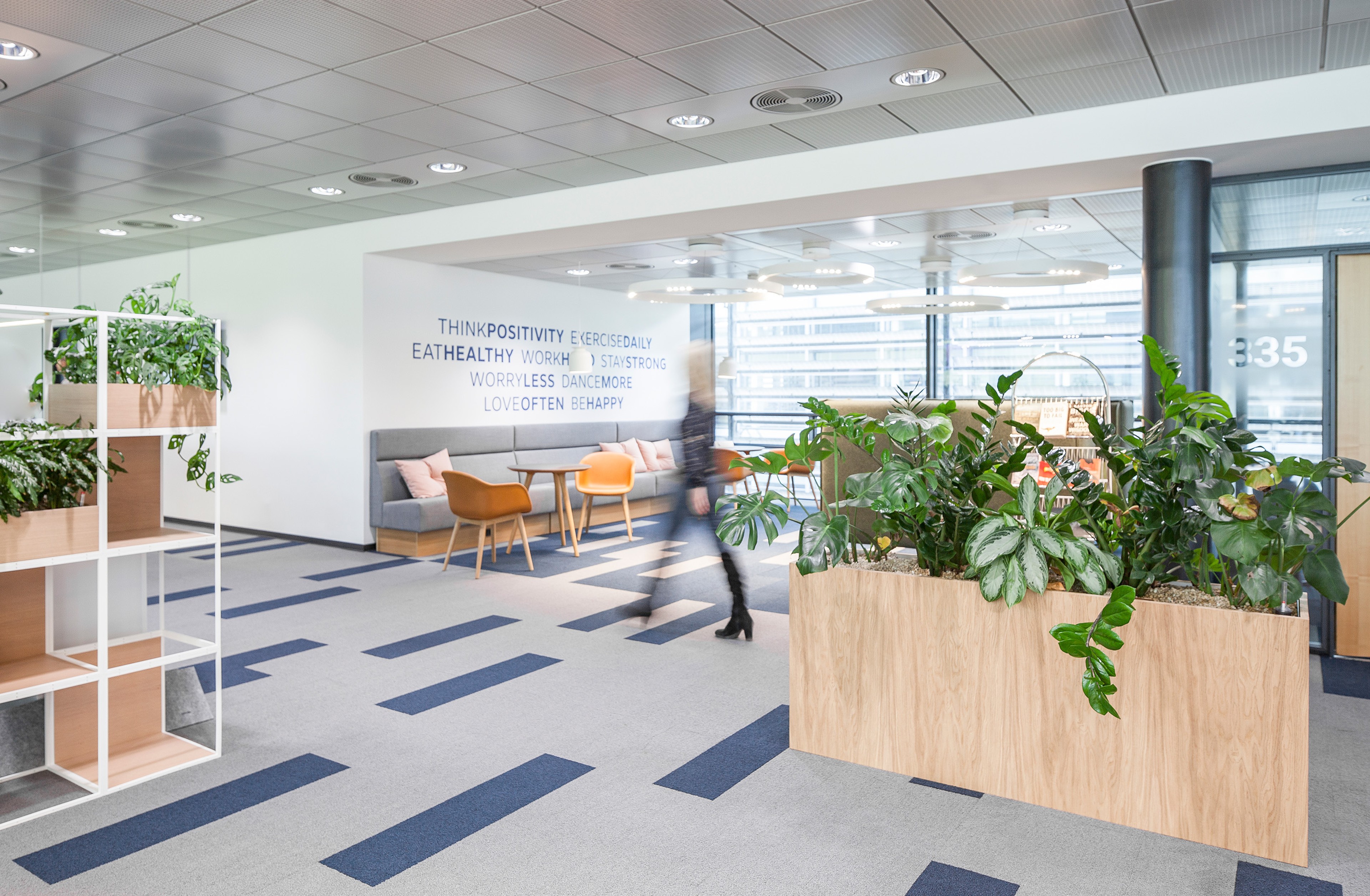
Designing a healthy and inspiring workspace
Nordea
Marmormolen, Copenhagen, Denmark
Connecting people in iconic architecture
Marmormolen
Ørestad, Copenhagen, Denmark
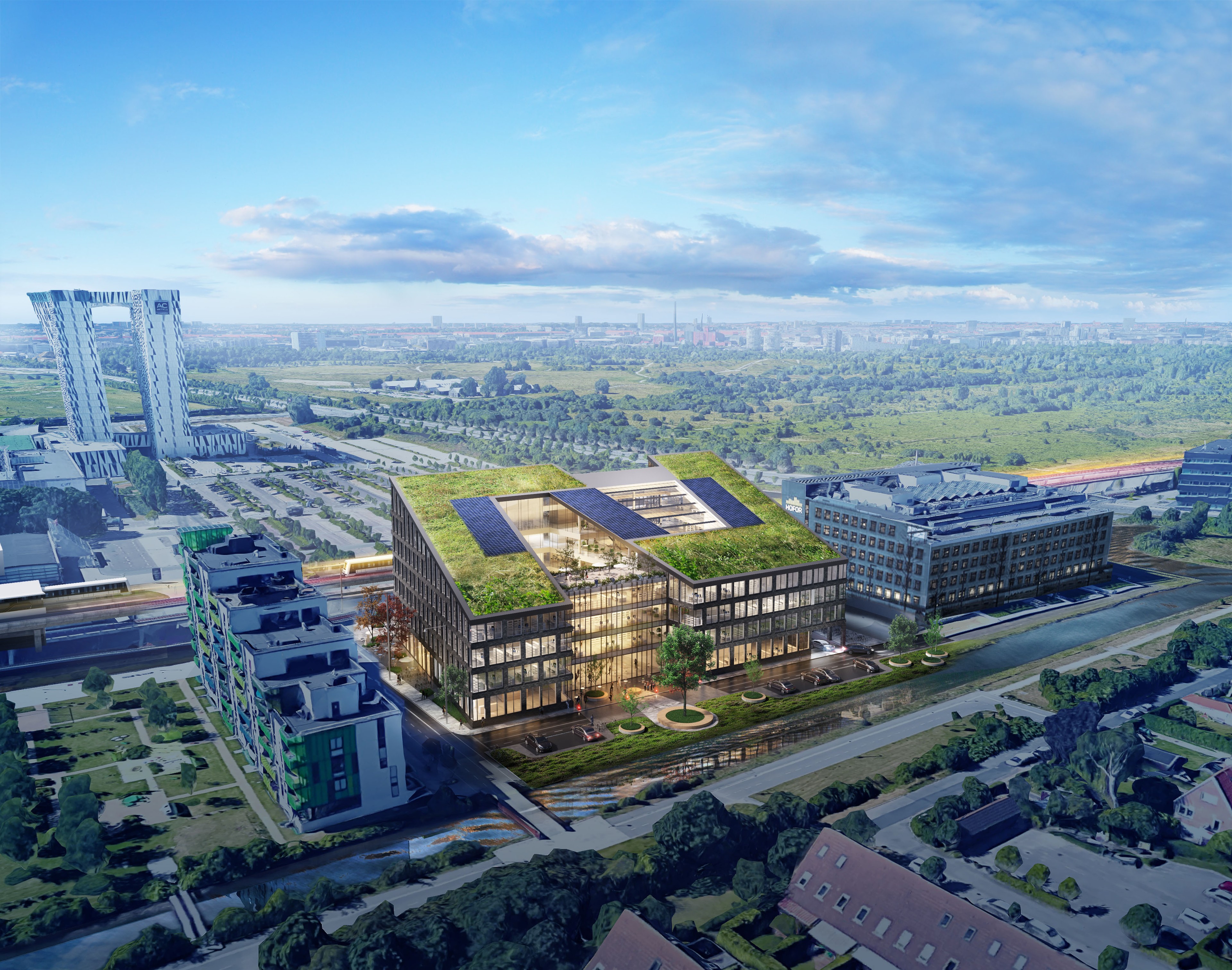
A work hub connecting the city with nature
Office hub Ørestad
