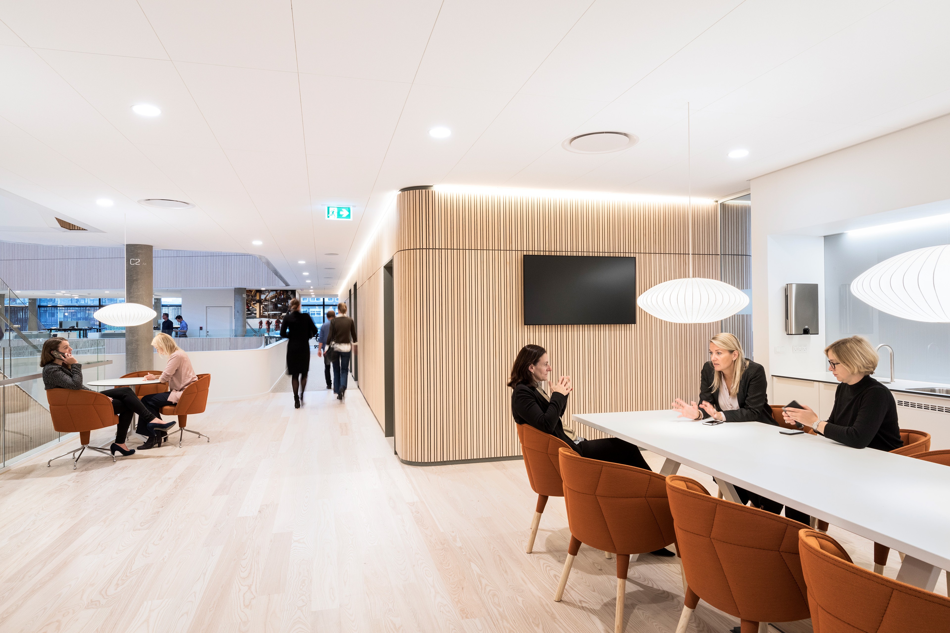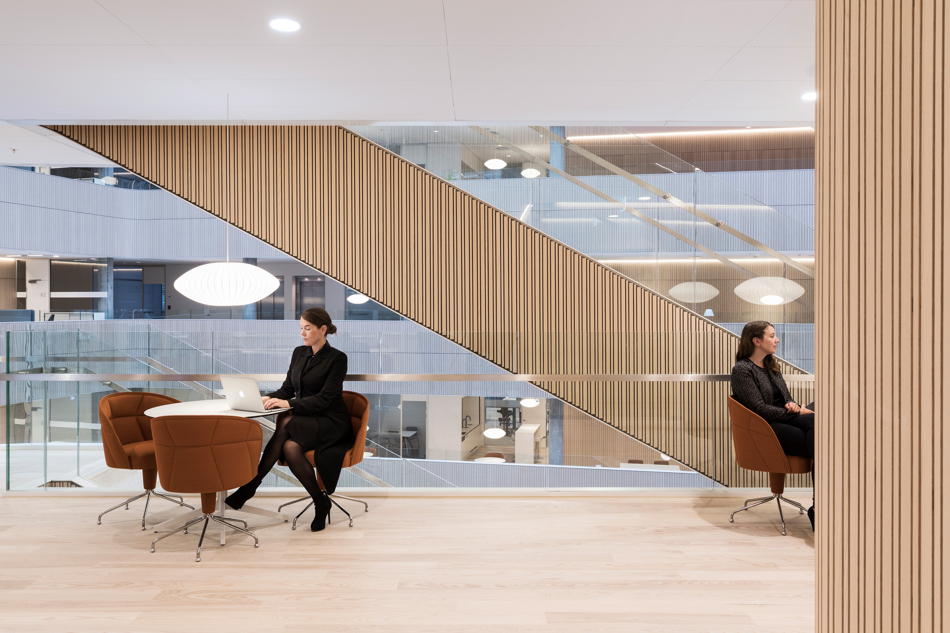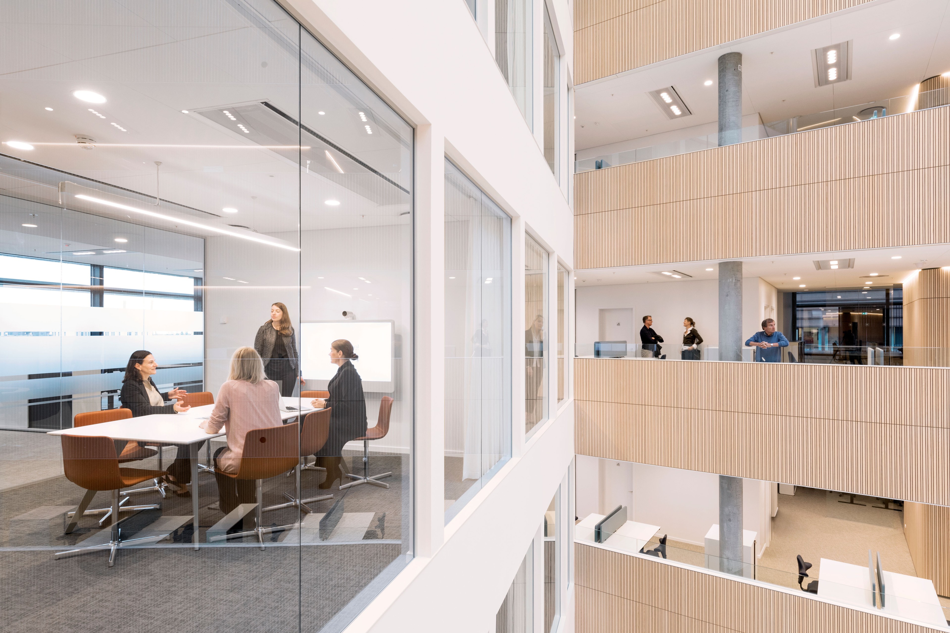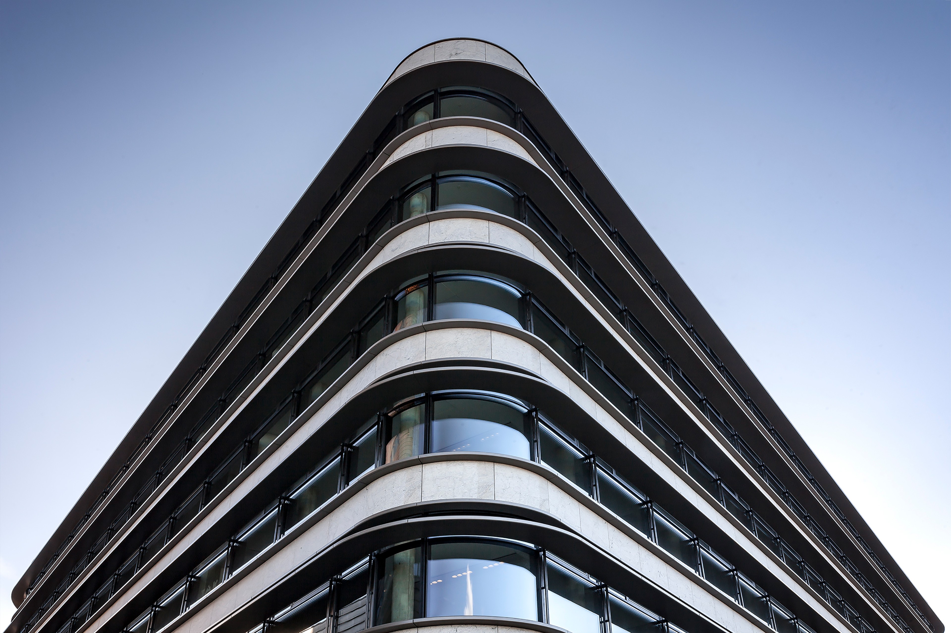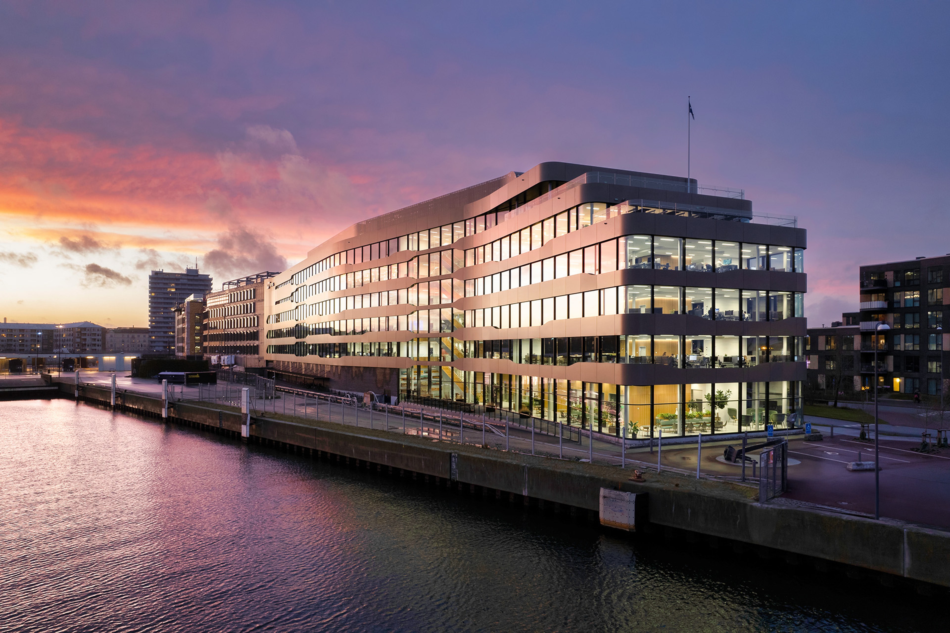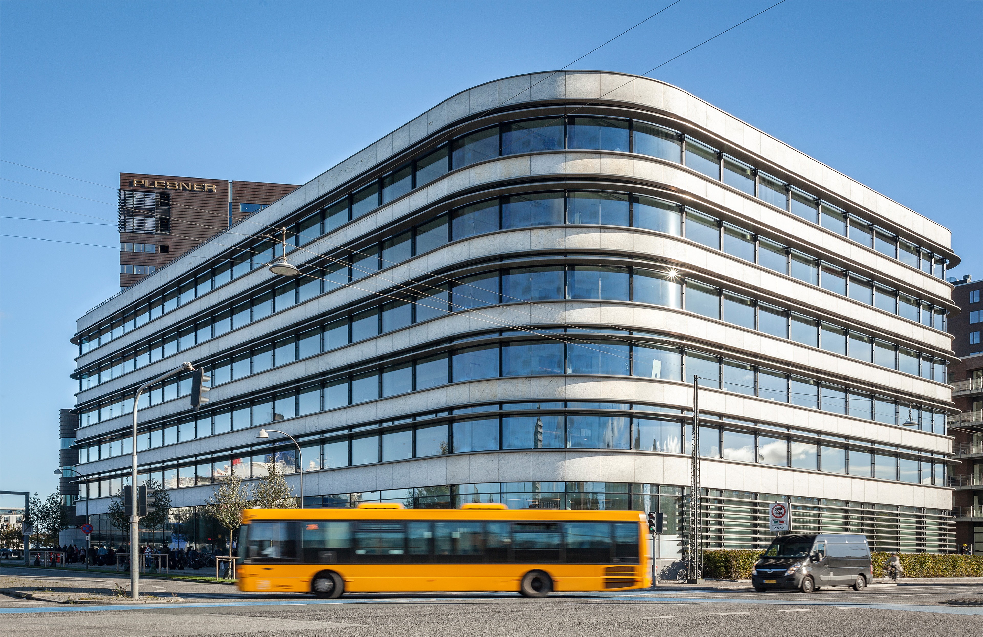
Transforming corporate headquarters into a timeless beacon
Total headquarters
The office hub is designed with people at its core. This space not only supports collaboration and innovation among staff but also enhances the overall workplace experience. Originally built for Maersk Oil and now rebranded under Total, the building makes a striking statement with its curved corner facing Kalkbrænderihavnsgade. This design creates an inviting entry point into the building, where residential, office, retail, and dining areas coexist, contributing to the community. The ground floor features expansive five-meter-high ceilings, transforming it into a semi-public zone that encourages interaction. This openness invites not just employees, but also the wider community to engage with the space, enhancing the social dynamics of the area.
Kenneth Ohlendorff, CEO Jeudan Servicepartner A/S, inauguration, 27 September 2017This is an ultra-modern domicile and being here makes me a little star struck, because it is a magnificent place.
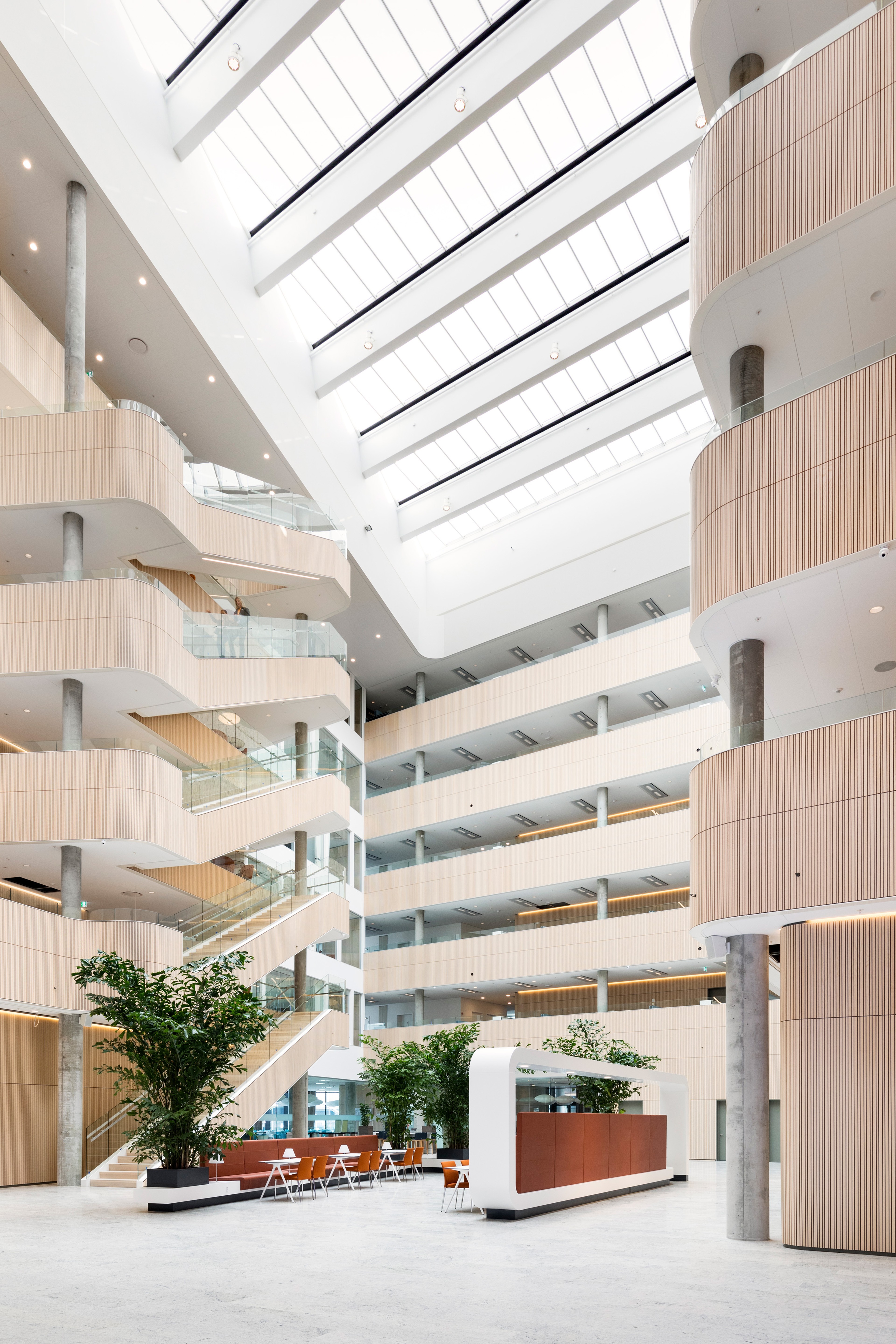
The New York TimesThis gleaming building is one of the anchors of the Amerika Square redevelopment in Copenhagen […]. PLH Architects […] produced a sleek, curved building with a proudly Danish aesthetic. The interiors are swathed in ash wood panels and flooded with natural light to connect with nature but minimize acoustics, while the central atrium features palm trees and leather chairs more like a Scandinavian coffee shop than a corporate headquarters.
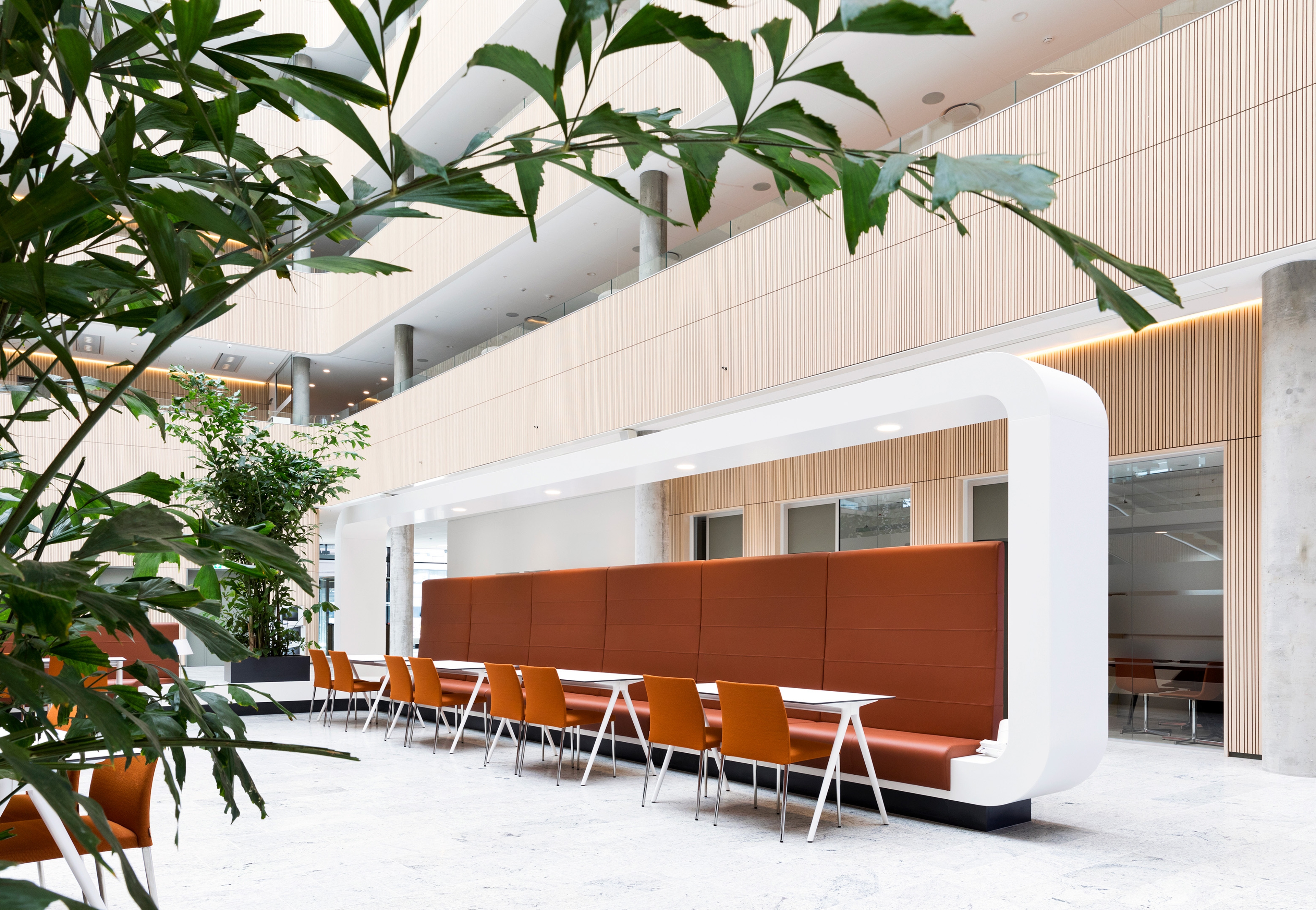
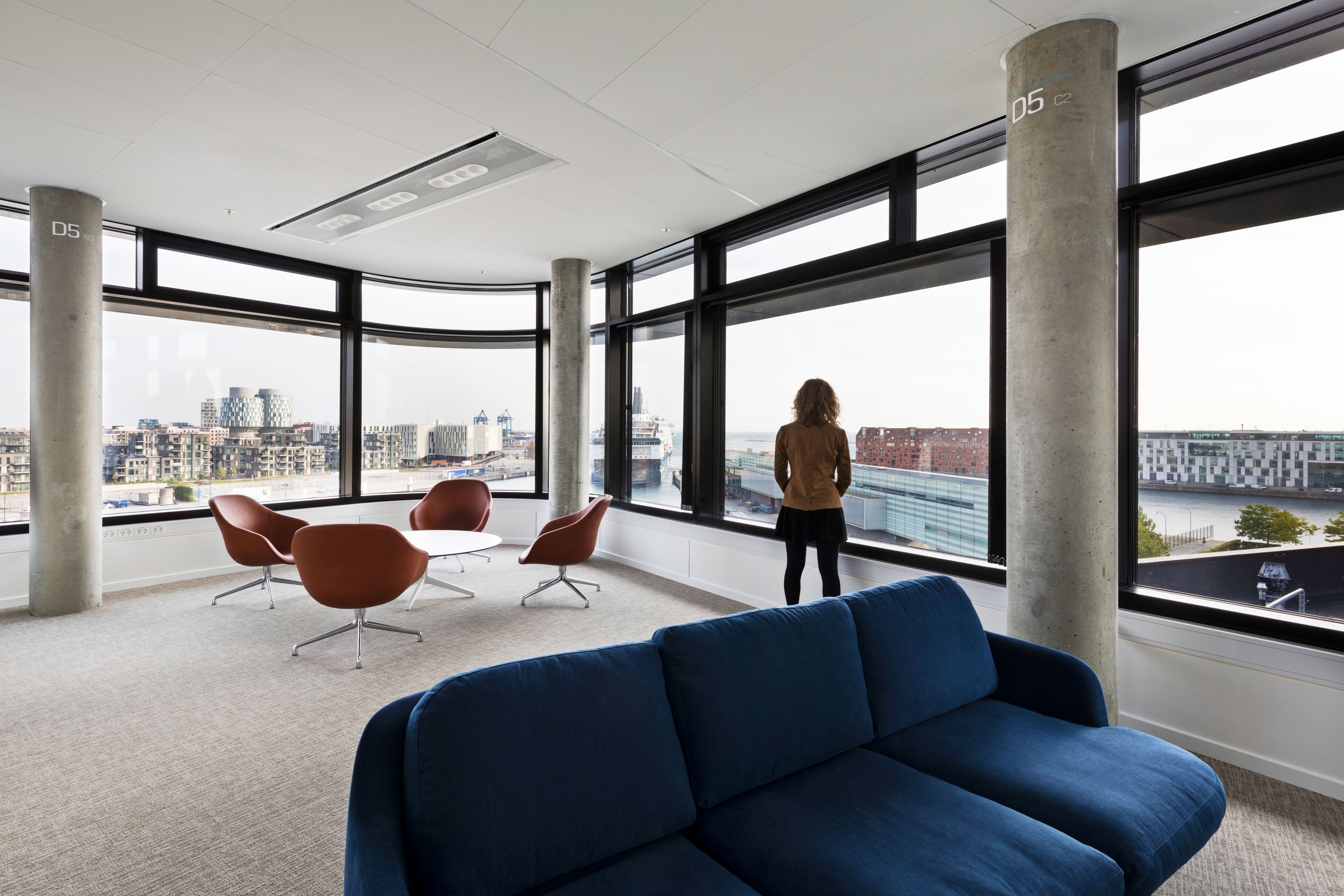
Karsten R. S. Ifversen, Architectural Editor and Reviewer in the Danish daily PolitikenThe architecture is elegant, seamless and underplayed, but with an eye for the need of the body in a large open space [...] this is high quality.
Reach out
Interested in hearing more about our work? Please get in touch!
Related projects
Copenhagen, Denmark
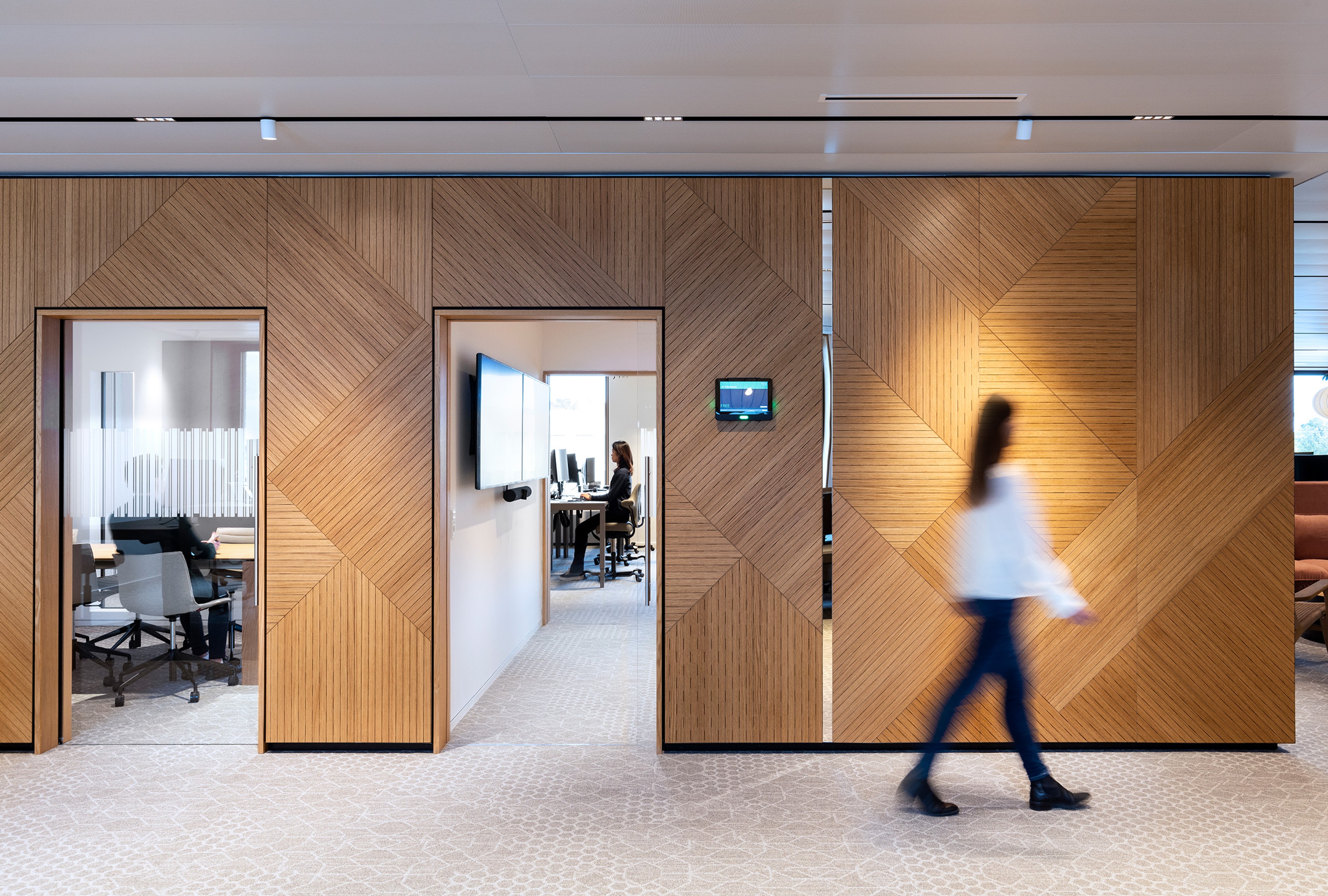
Driving cultural and cool transformation of iconic headquarters
Maersk
Hedehusene, Denmark
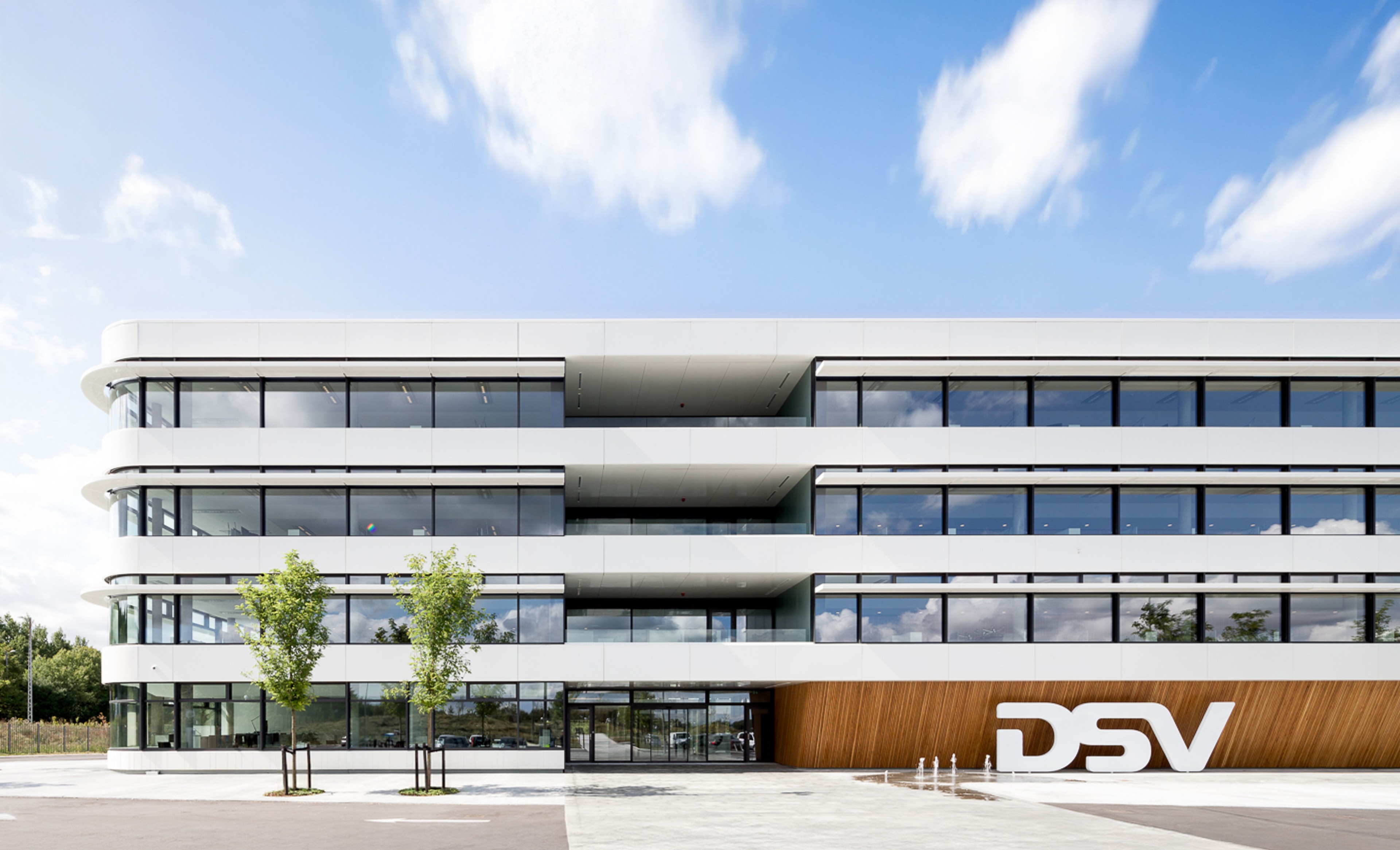
Elevating workplace environment and perceived brand value
DSV

