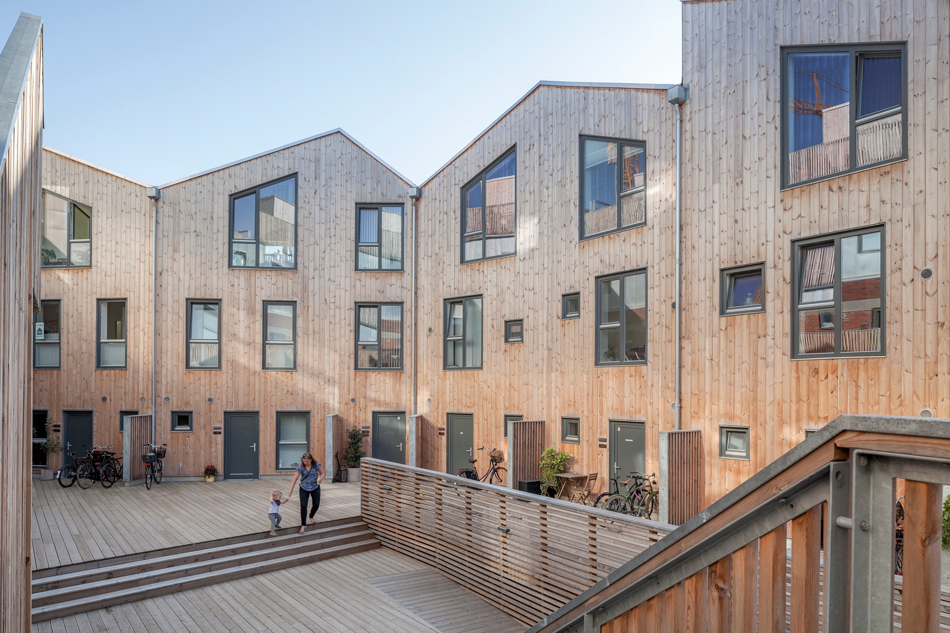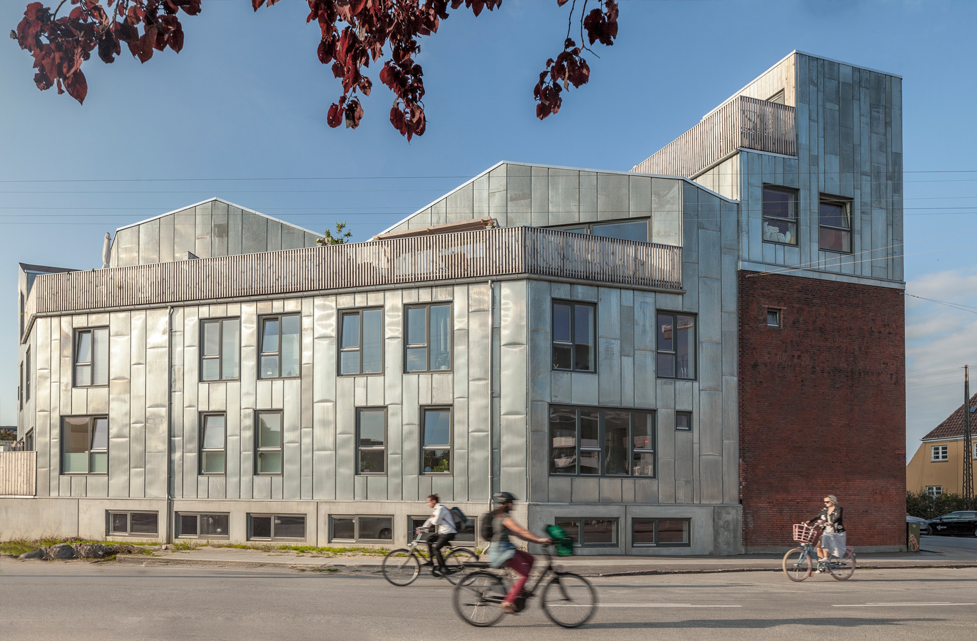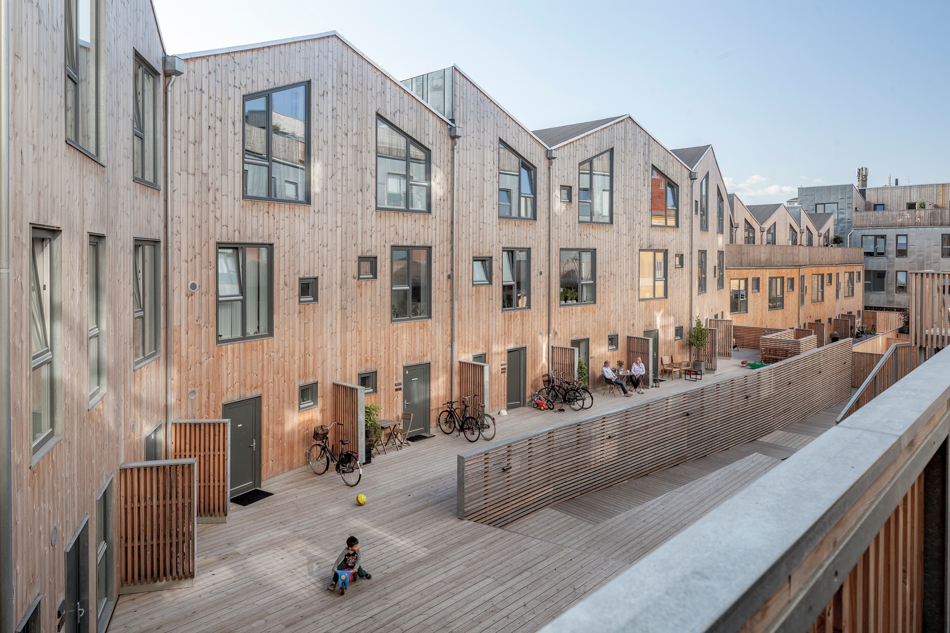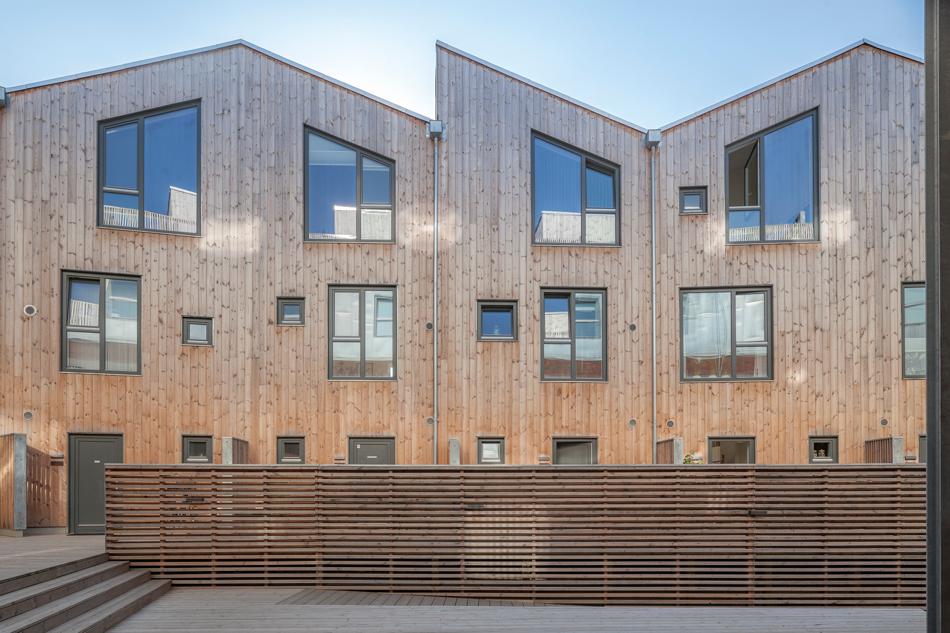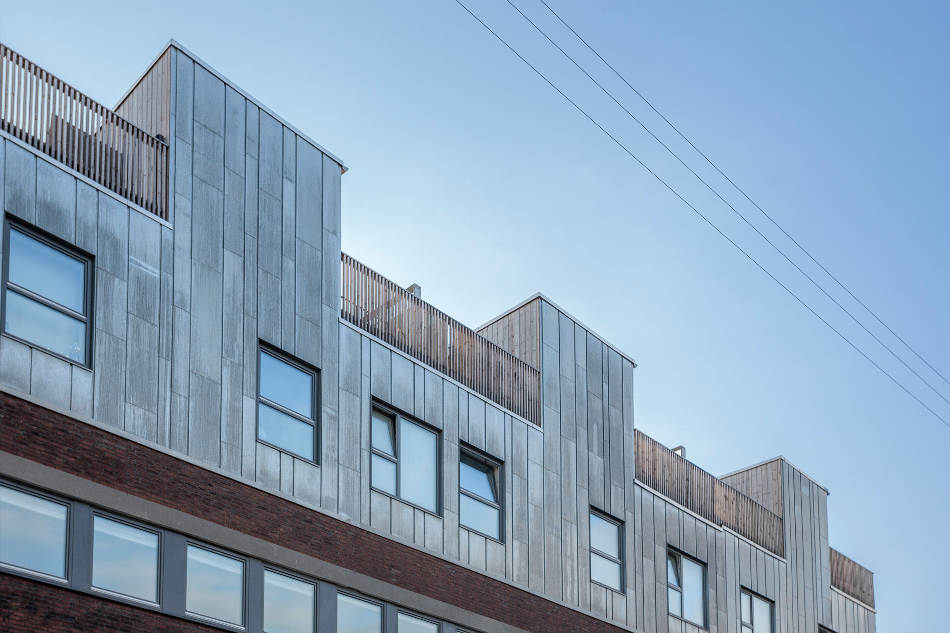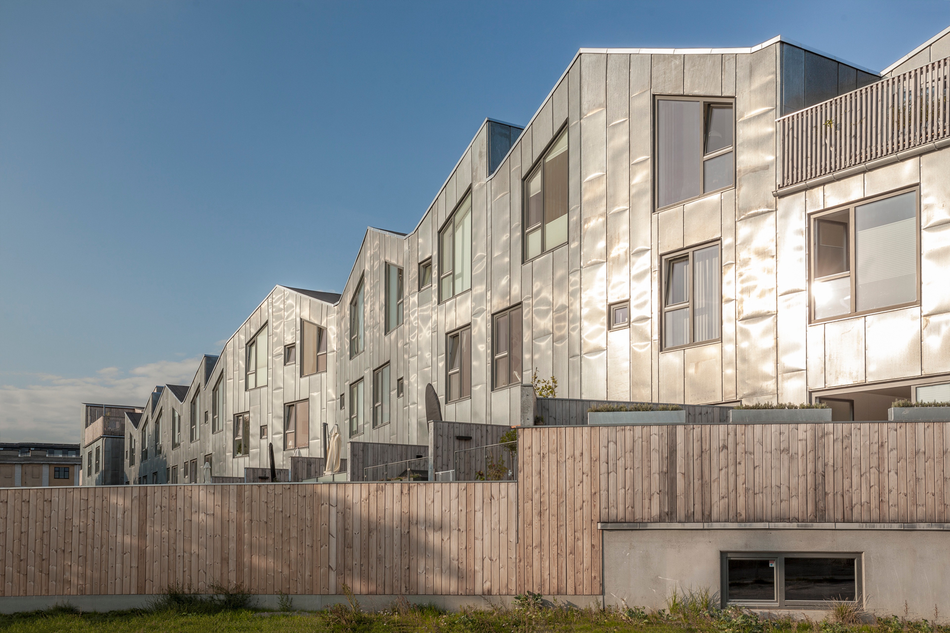Blending heritage with modern living
Strandlodsvej
In the heart of Amager, PLH has transformed a former industrial area into a vibrant residential community by integrating 35 residential and two retail units. This project enhances the neighborhood's character while fostering community connections and offering diverse living spaces.
01
Gallery
02
Introduction
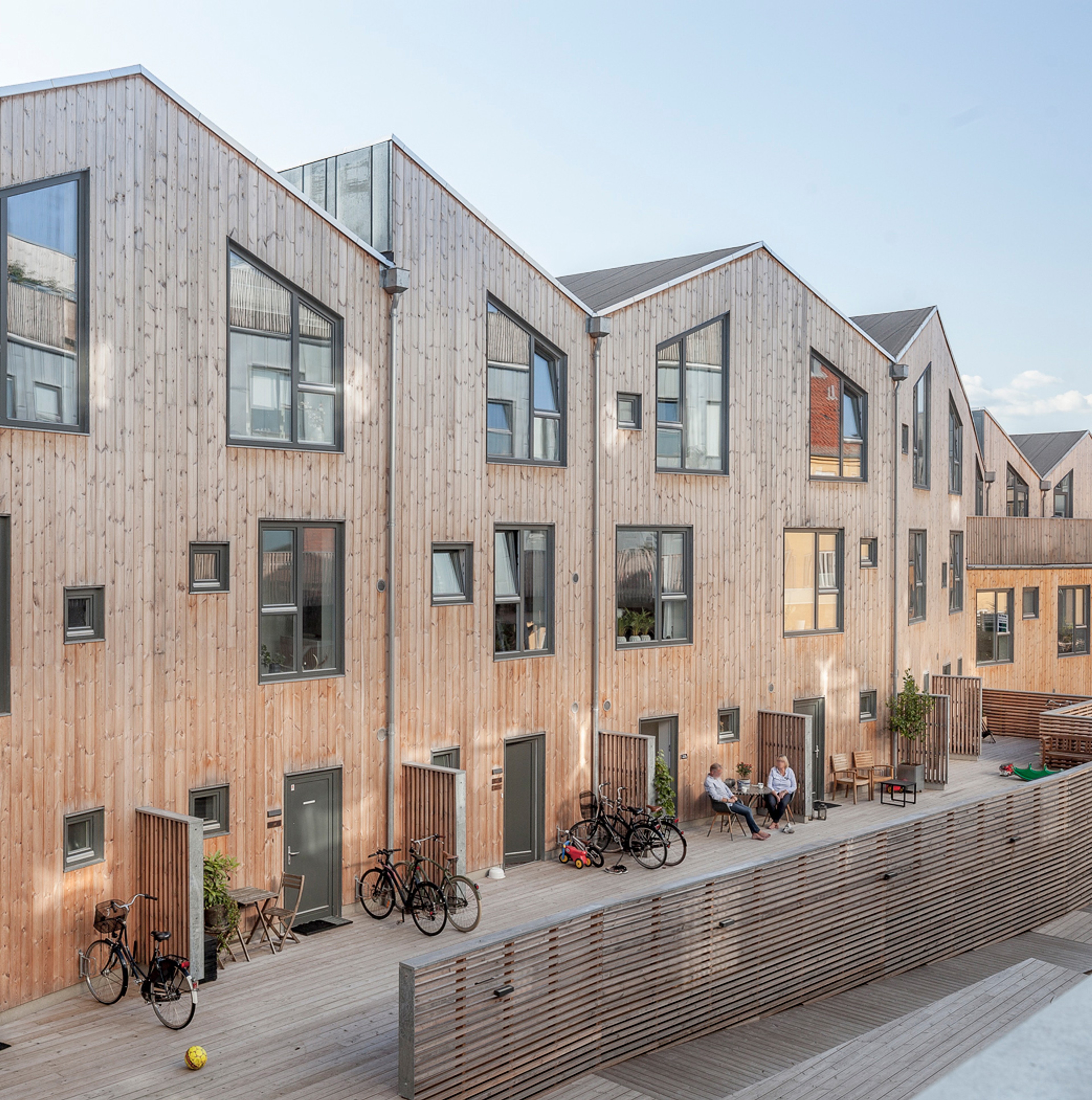
Summary
Transforming Amager
This project involved the design and development of a mixed-use residential complex, comprising the refurbishment of an existing building and the construction of a new four-story apartment block. The aim was to reflect the industrial heritage of Amager while promoting community interaction.
Crafting a community
Our design process was guided by the need to honour Amager's rich industrial heritage while addressing modern living requirements. We recognised the importance of integrating green spaces and community areas to enhance residents' quality of life.
Balancing heritage with modern needs
The resulting complex features a mix of refurbished and new townhouses, each designed with private courtyards and rooftop gardens. The innovative use of materials, such as raw brick and galvanised steel, alongside warm timber finishes in communal areas, creates a harmonious blend of old and new, fostering a sense of community while paying homage to Amager's industrial roots.
Highlight
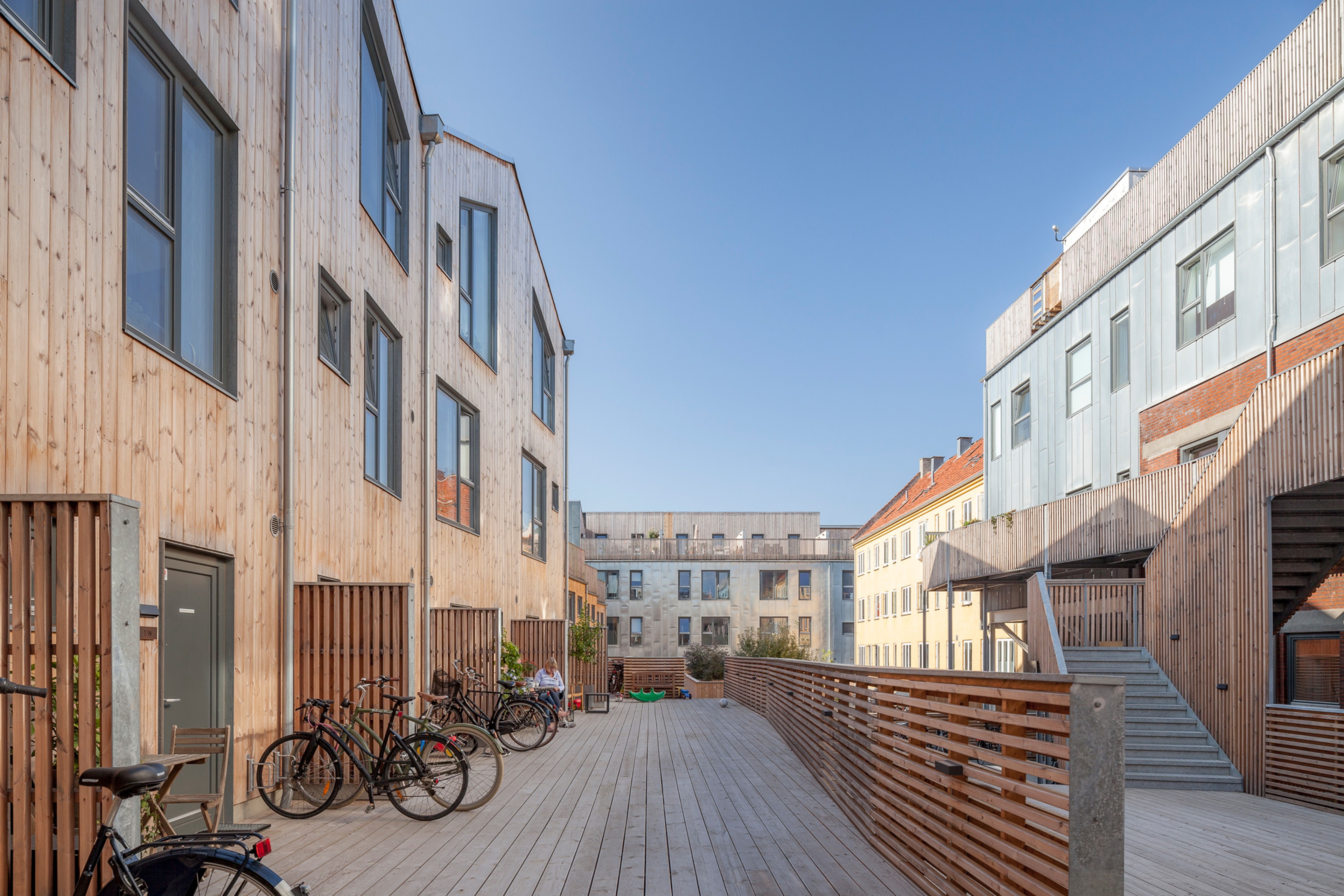
Quote
Lars Toksvig, partner at PLHThis residential project is an example of a transformation, where the site was an old industrial area that previously housed a furniture store. It was essential for the buildings to reflect a diverse expression and align with the neighbourhood's context, ensuring it harmonises with the surrounding cityscape. Creating excellent living conditions was also a big priority.
Reach out
Interested in hearing more about our work? Please get in touch!
Related projects
Keep exploring.
Copenhagen, Denmark
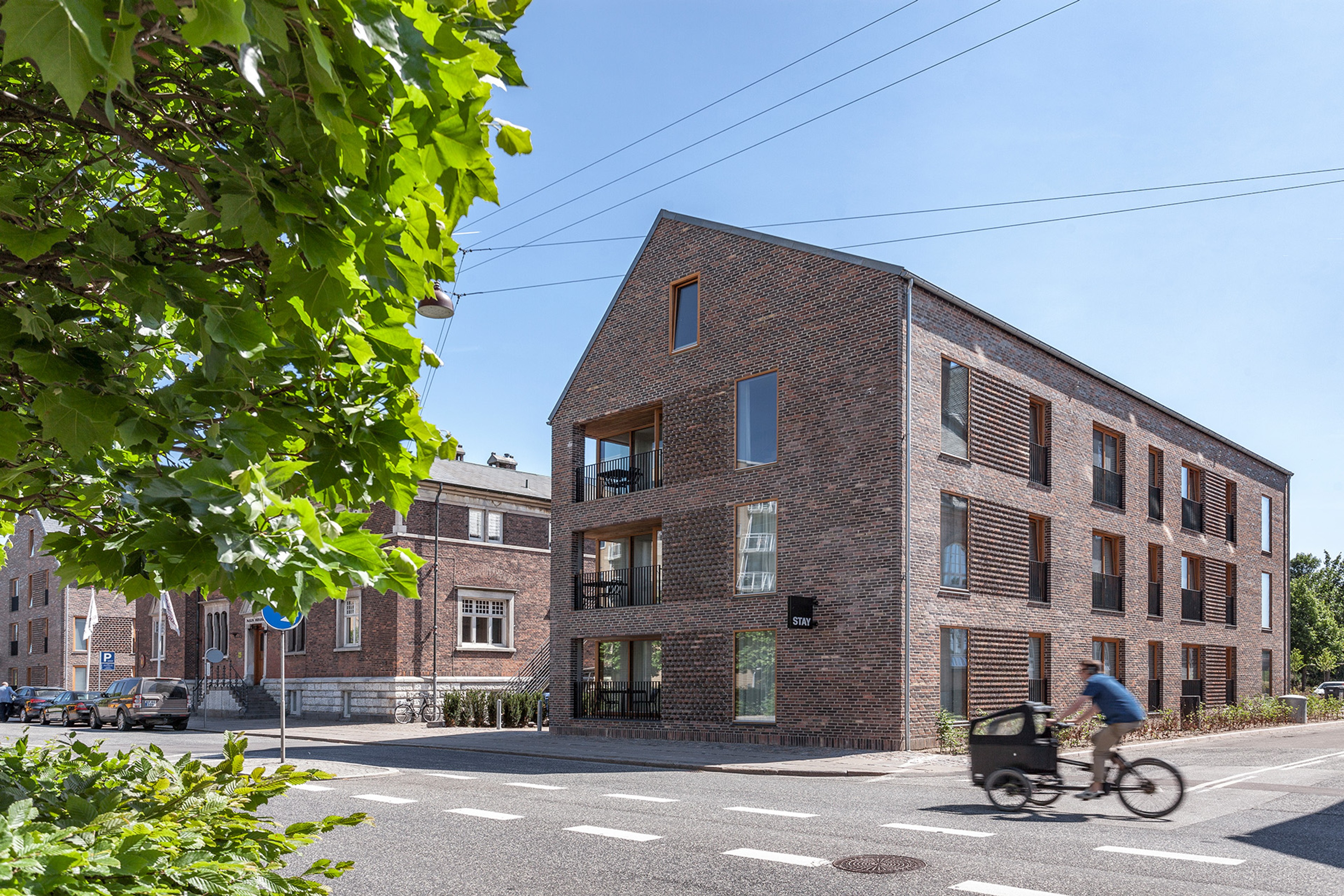
Residential area respecting its urban context
Kastelshusene
Teglholm Brygge, Copenhagen, Denmark
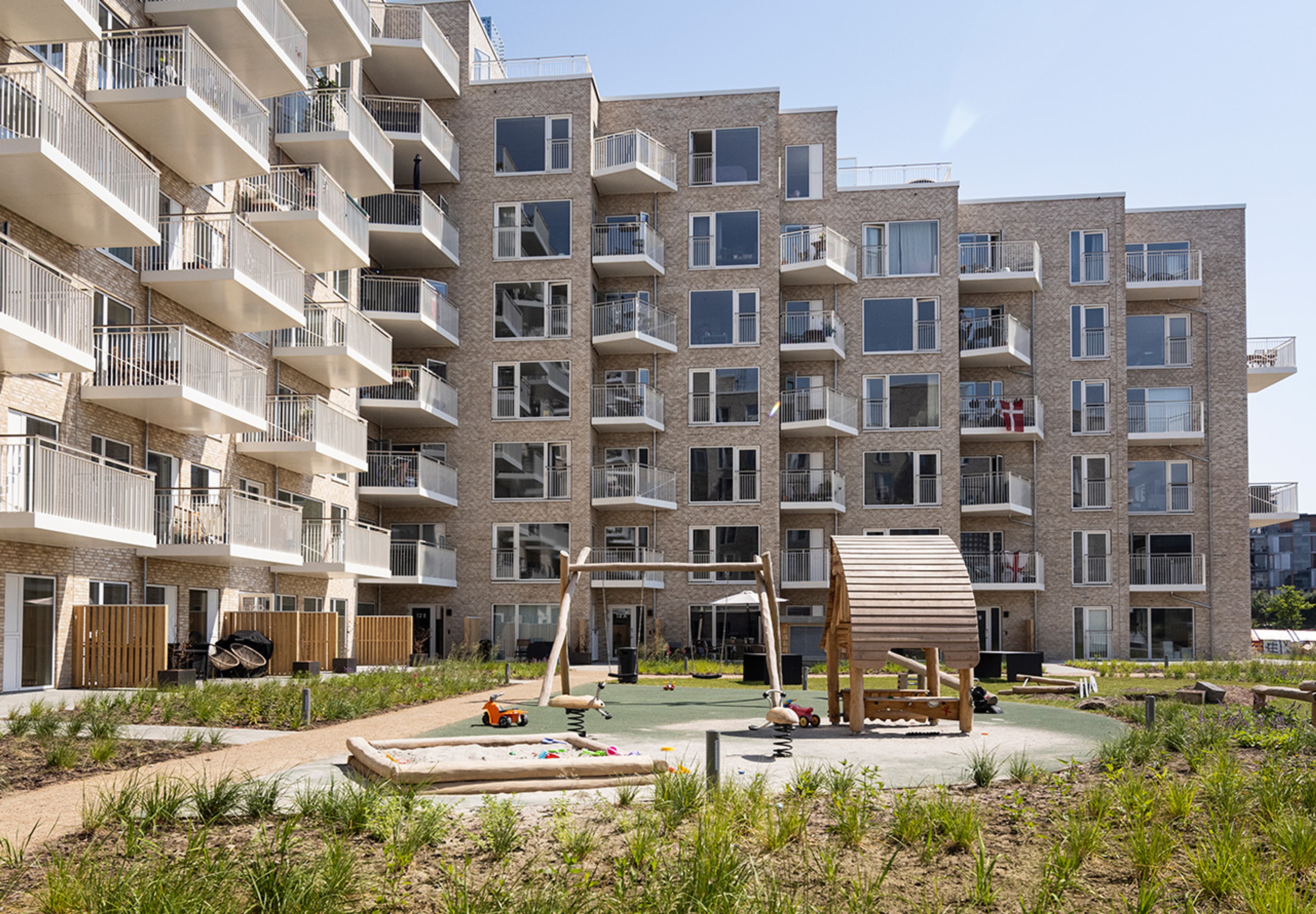
Creating community through thoughtful design
Teglholm Brygge
