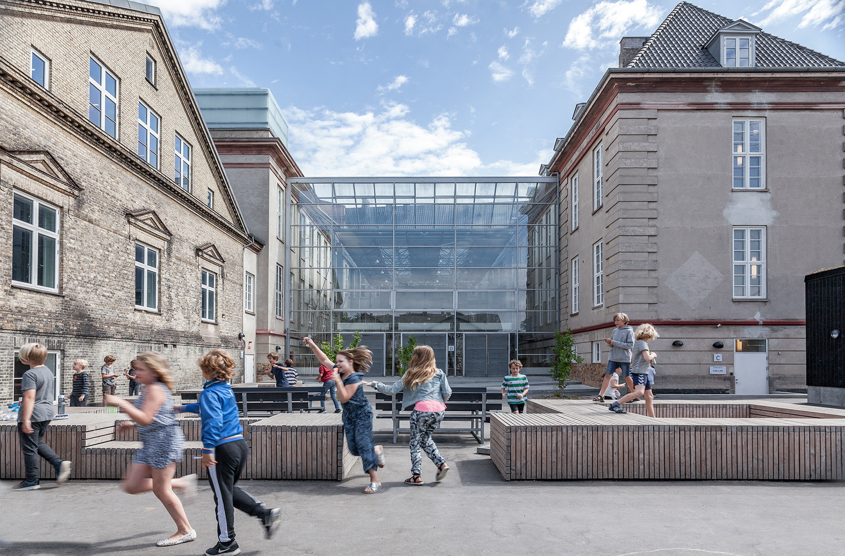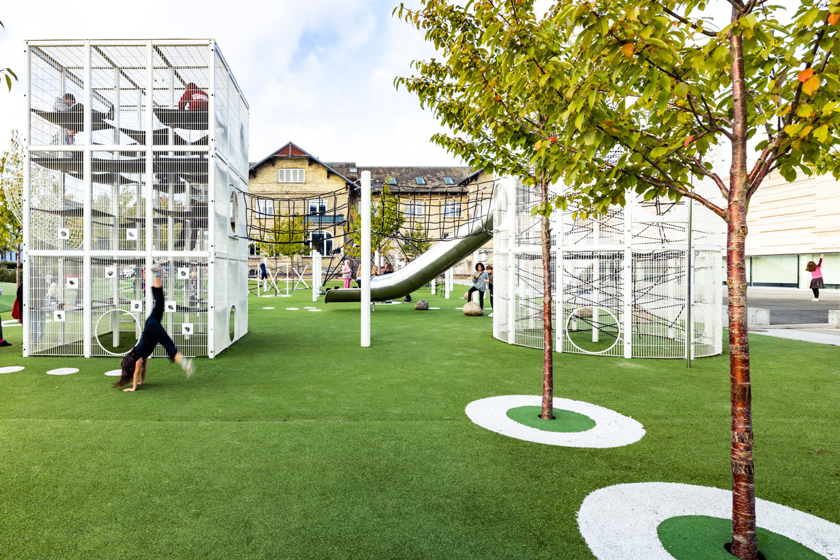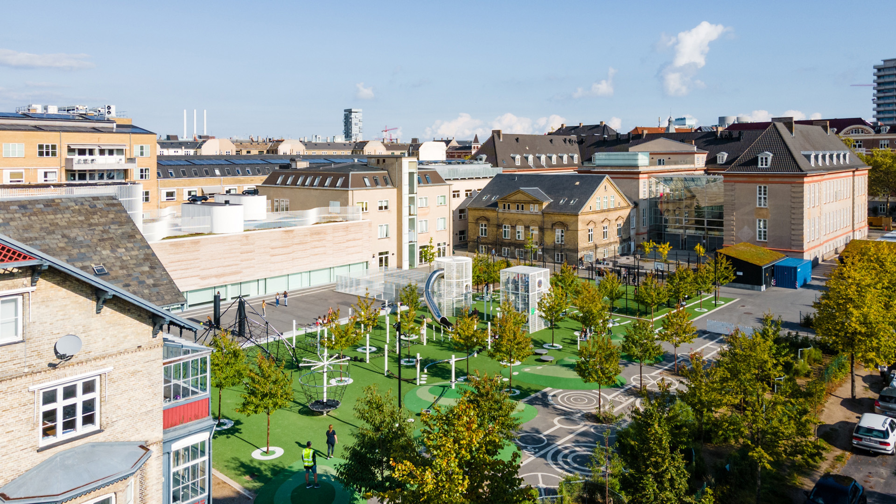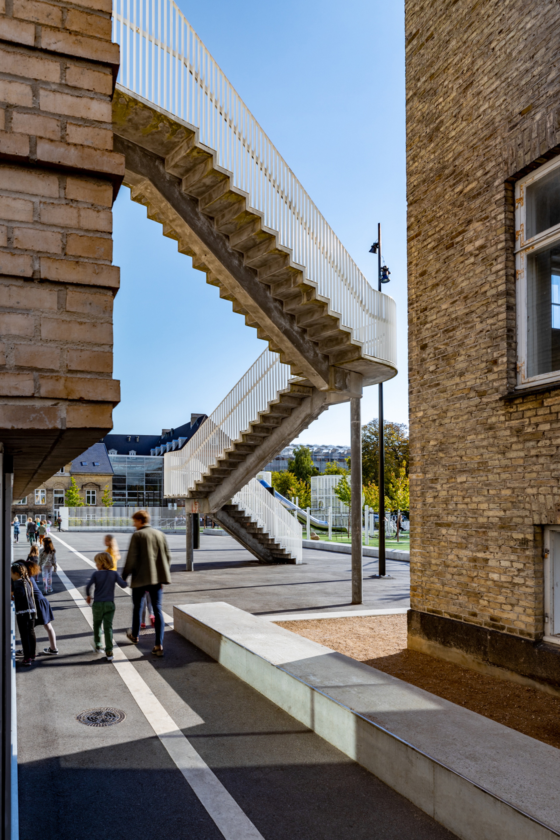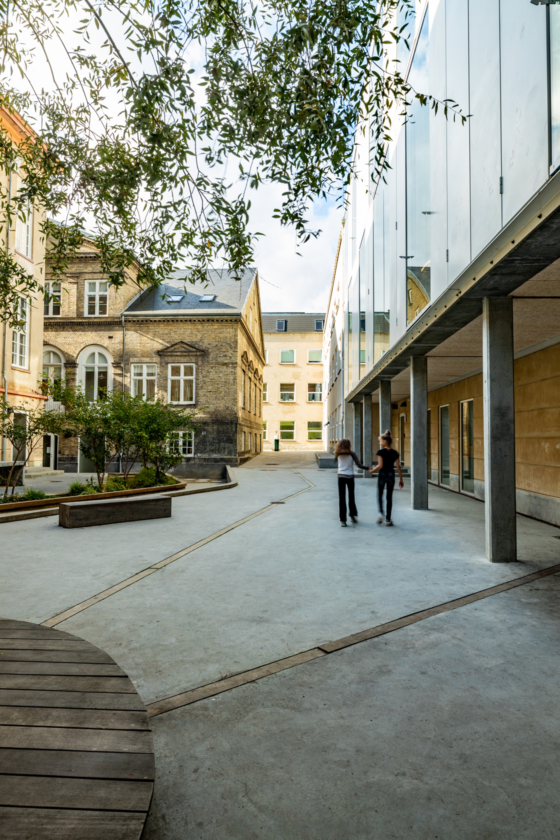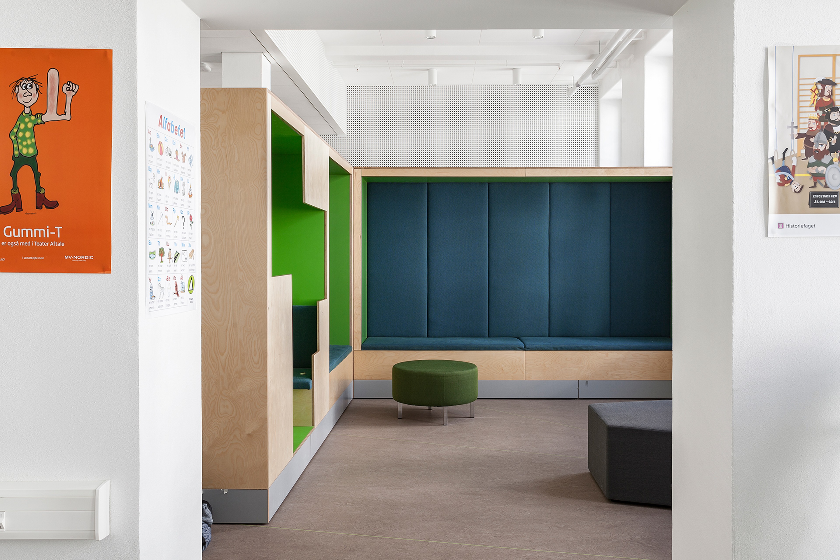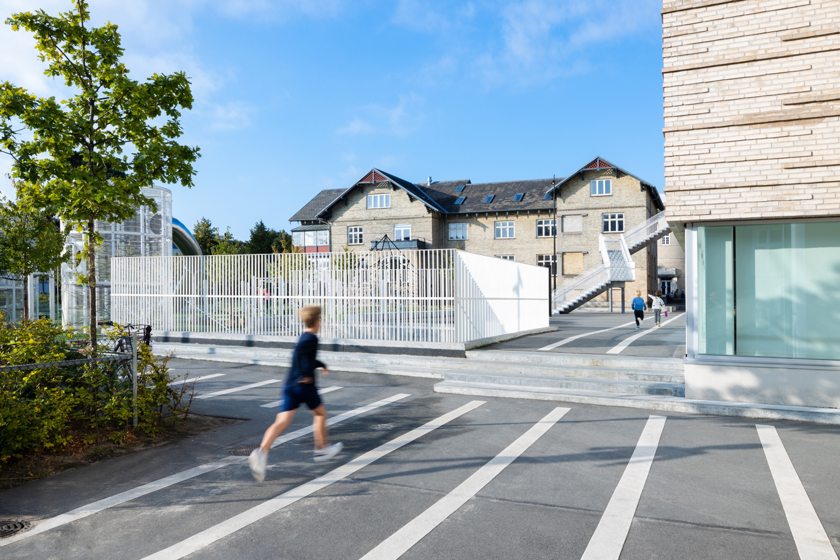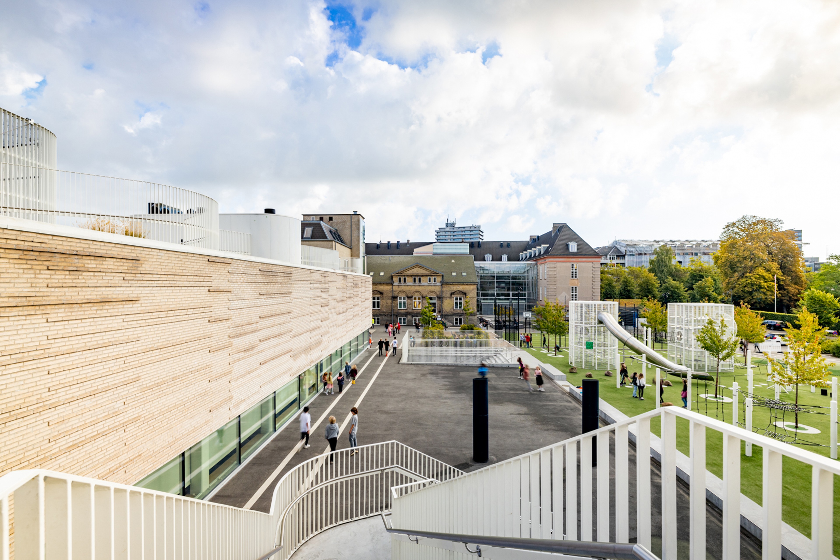A school shaped by its users
Skolen på Strandboulevarden
Skolen på Strandboulevarden in Østerbro blends diverse architectural heritage with modern educational principles. It emphasises physical activity, creativity, and collaboration while fostering community ties. With a focus on health, sustainability, and inclusivity, the school has become a hub for learning and local engagement.
01
Gallery
02
Introduction
Summary
Transforming historic buildings into a vibrant learning environment focused on play, health, and community.
Redefining urban education spaces
The school reimagines eight historic buildings into a cohesive educational campus, inspired by the Utterslev School model. The phased development includes flexible learning spaces, a sports hall, and facilities promoting health and science education. With a strong integration of green spaces and community access, the design embraces the school’s role as both an educational institution and a neighbourhood resource.
A school shaped by its users
Engagement with teachers, students, and the community was essential for PLH to creating a responsive design. The integration of outdoor and indoor learning environments mirrors Østerbro's urban landscape, offering a miniature cityscape where students can explore, play, and grow. The inclusion of specialised labs and a focus on physical activity reflects modern educational needs while fostering curiosity and well-being.
A creative, inclusive learning environment
The transformed campus features a sports hall, science labs, and a food education center. Flexible classrooms and shared spaces encourage collaboration, while green courtyards provide opportunities for play and relaxation. Designed with social values like respect, equality, and variation in mind, the school’s layout nurtures creativity and community.
Highlights
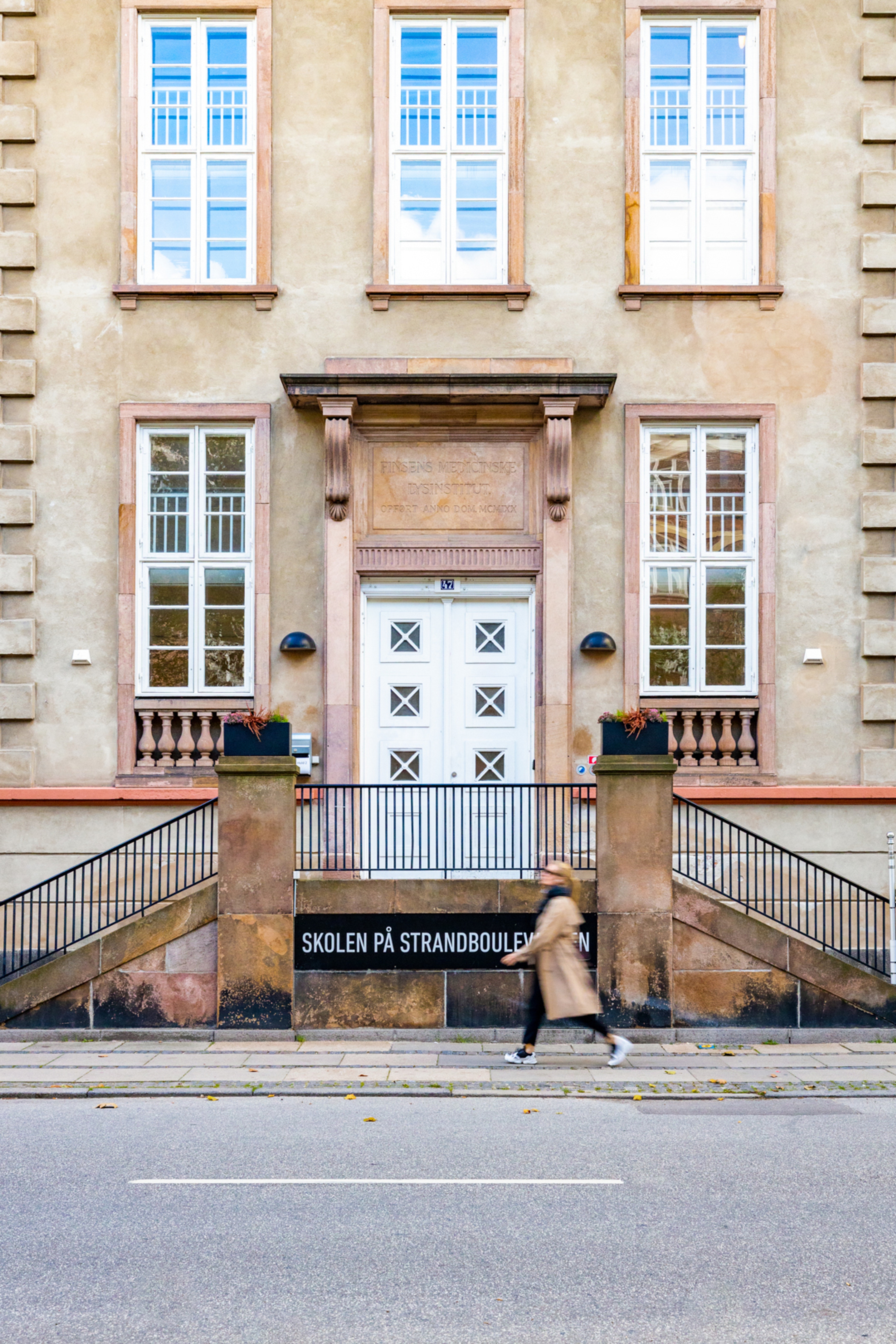
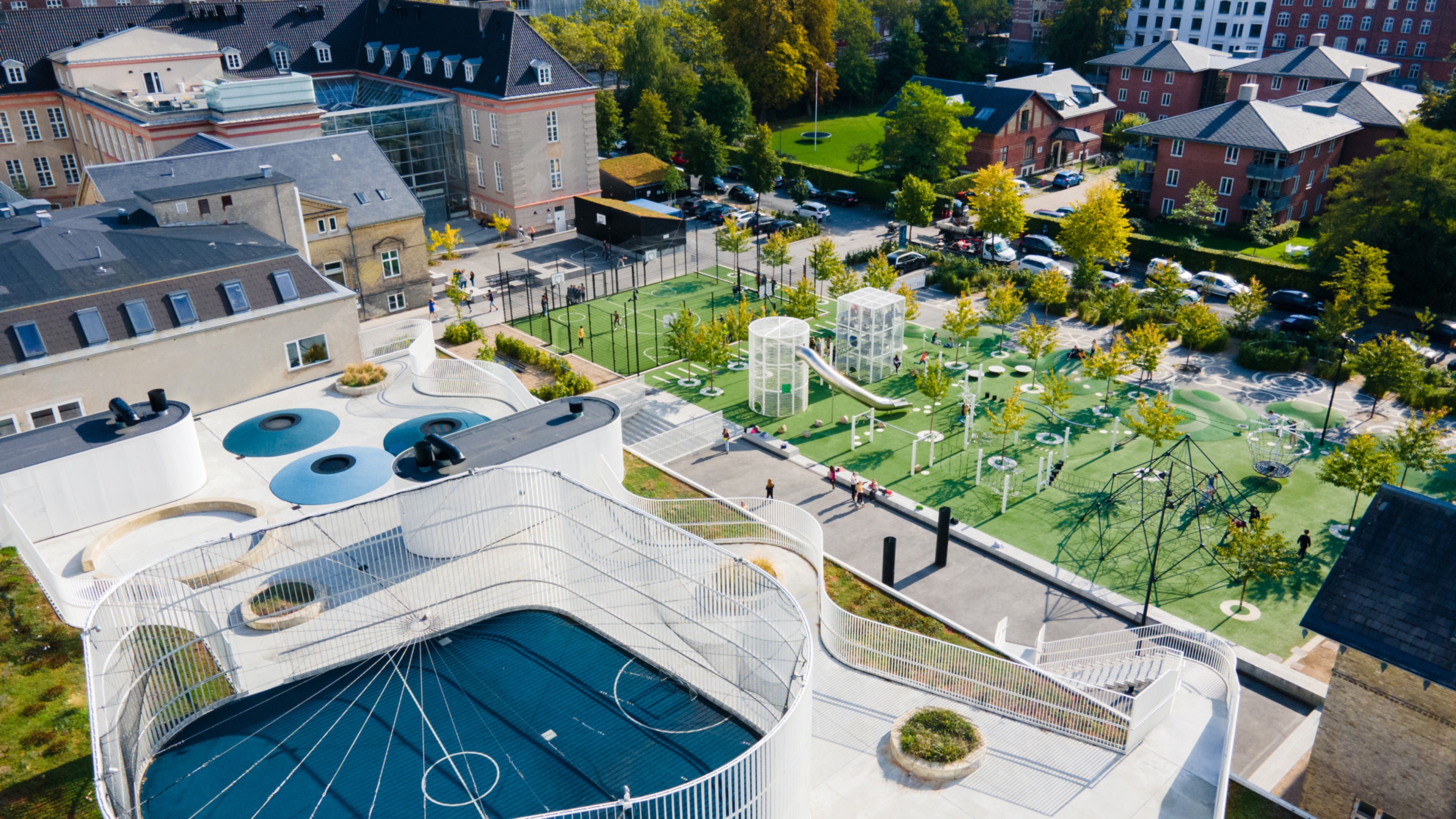
In their words
Lars Aaberg, Principal, Skolen på StrandboulevardenWe are proud to use these beautiful buildings for learning, play, and the education of the next generation in Copenhagen's public schools.
Frank Jensen, Former Lord Mayor of CopenhagenThe school truly embodies the idea of a 'city within the city,' where students are inspired by their surroundings to learn, play, and grow in a safe and stimulating environment.
Highlight
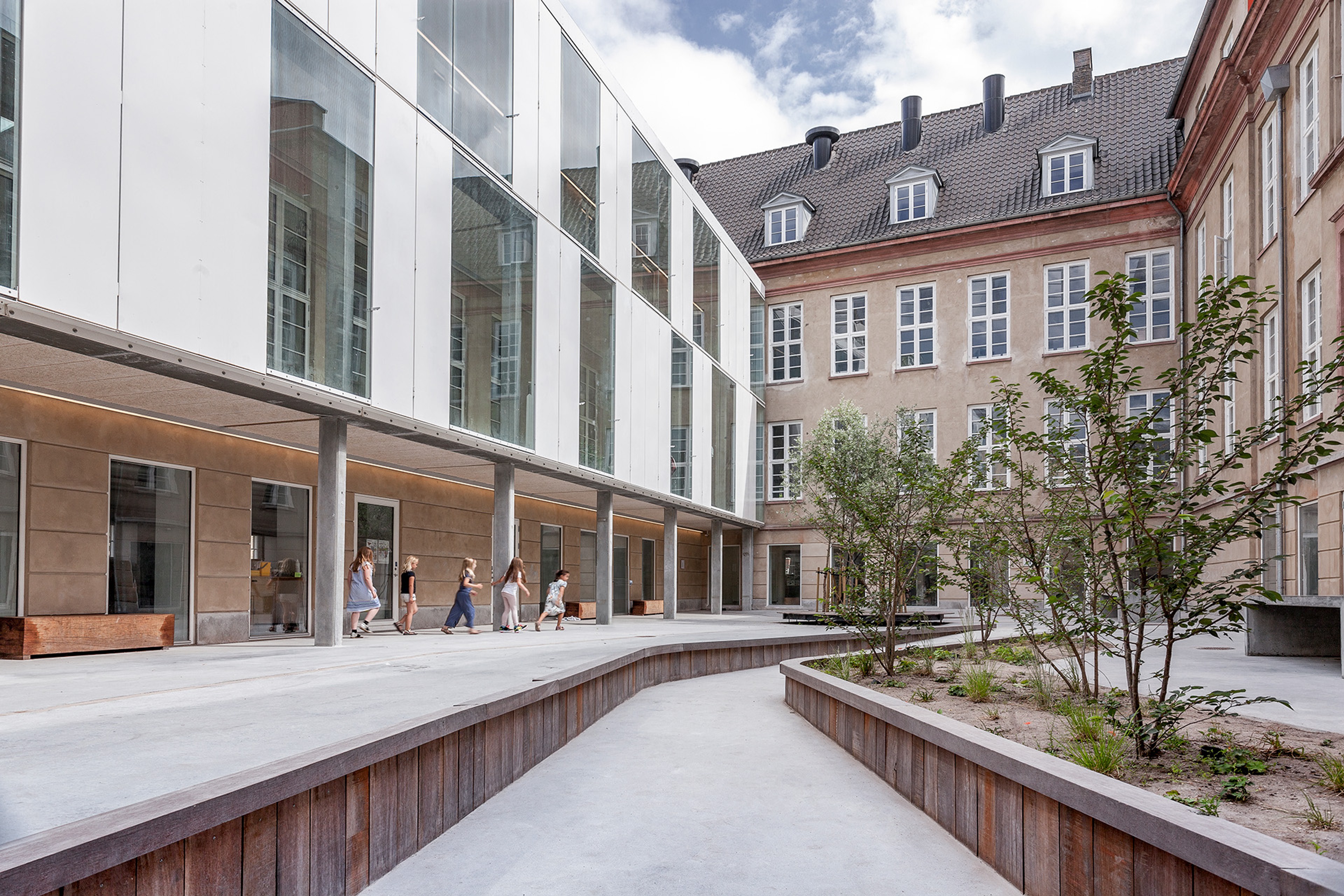
Reach out
Interested in hearing more about our work? Please get in touch!
Related projects
Keep exploring.
Ørestad, Copenhagen
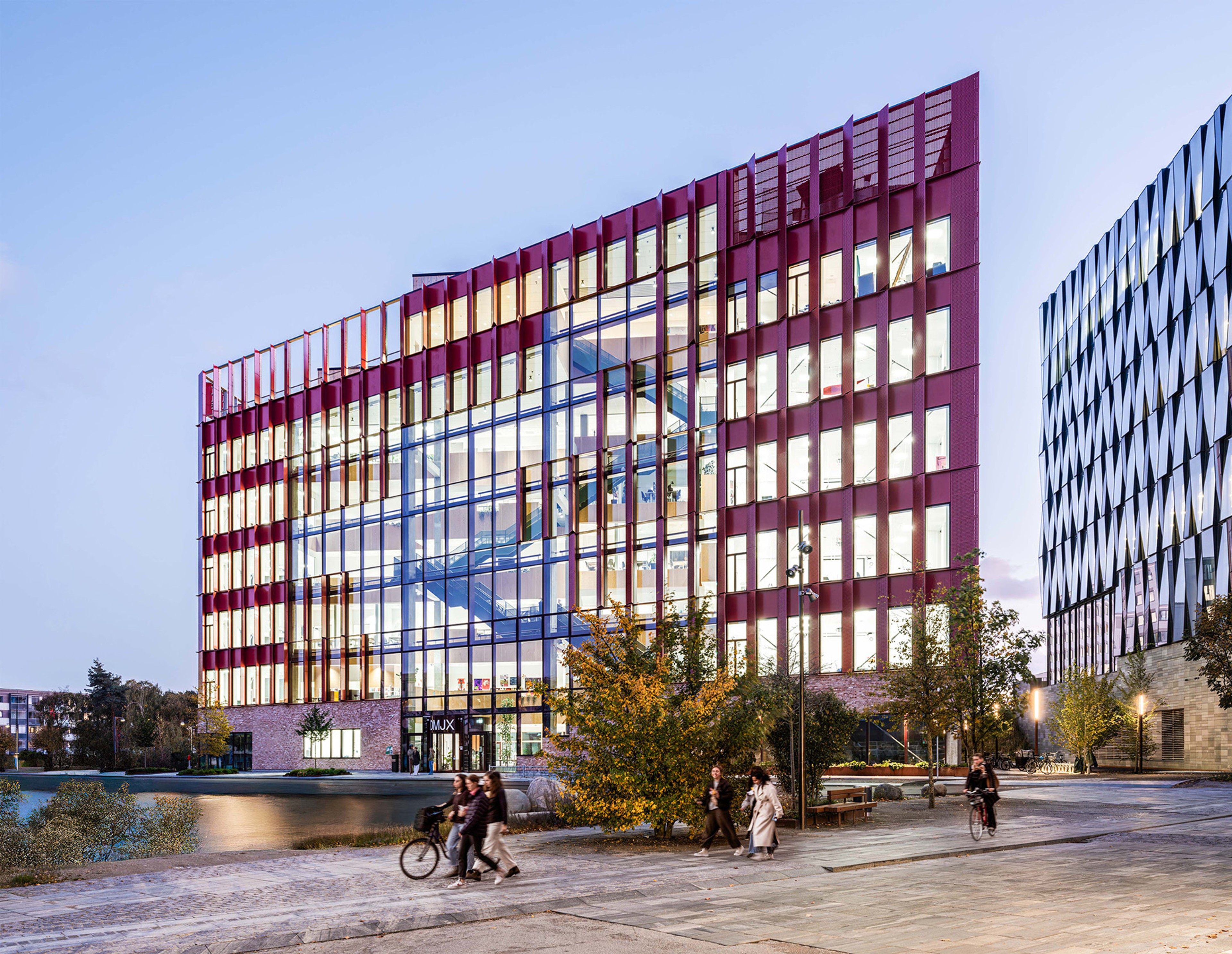
Vibrant campus enhancing student experience and learning environment
DMJX
Copenhagen, Denmark
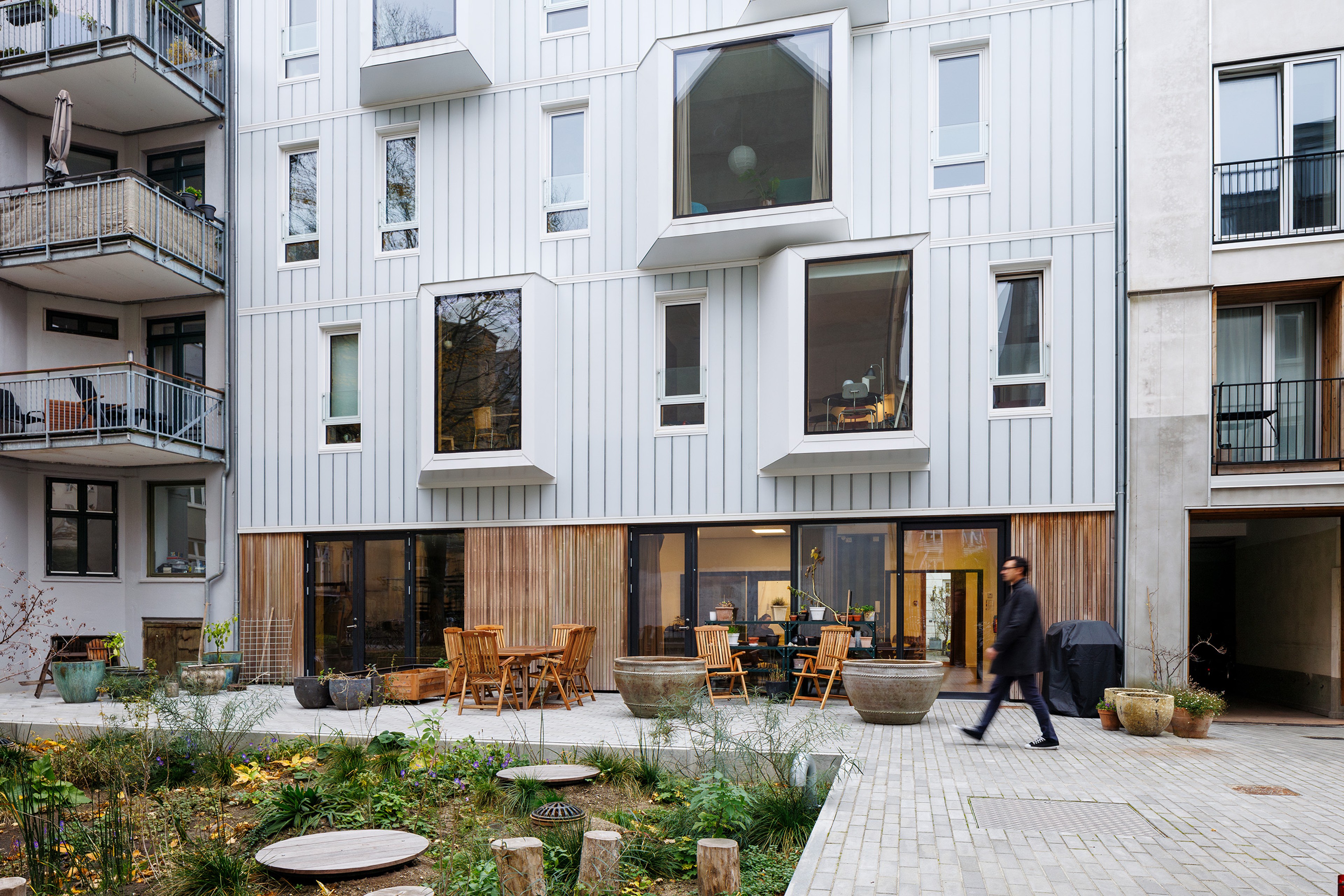
Making housing offer feel like home
Thomas Laubs Gade
Copenhagen, Denmark
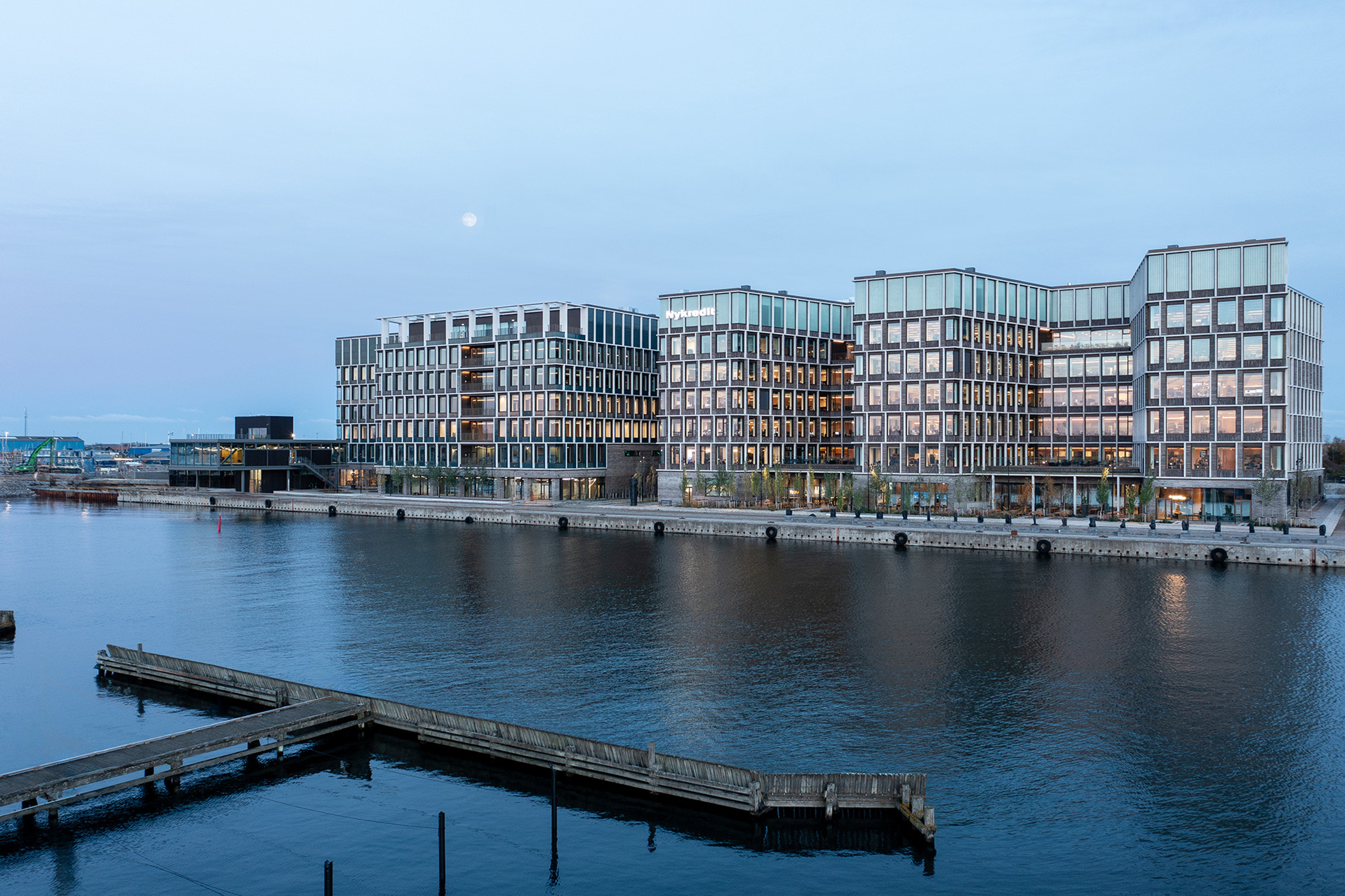
Financial businesses sharing and opening up to the community
Svanemølleholm
