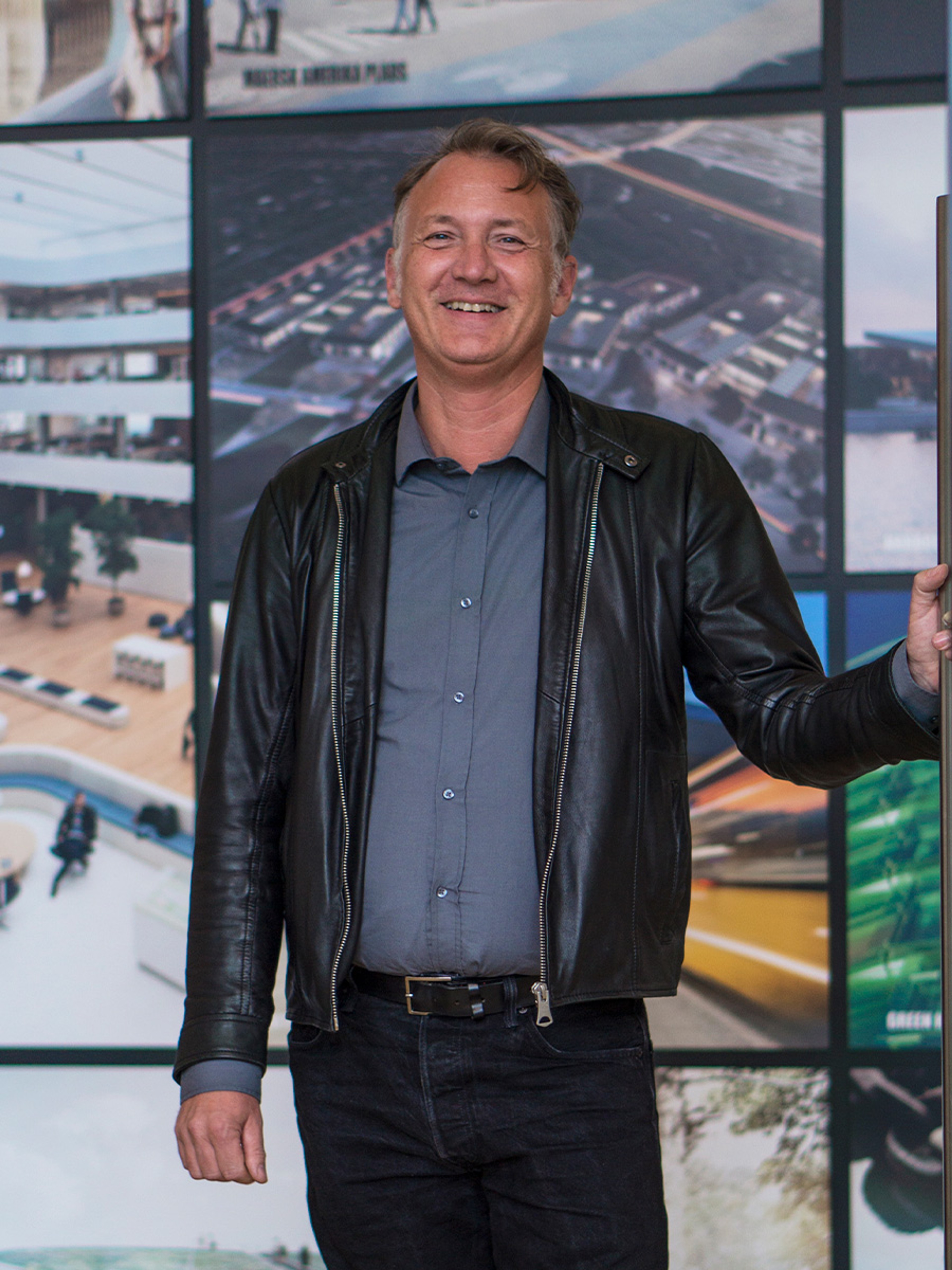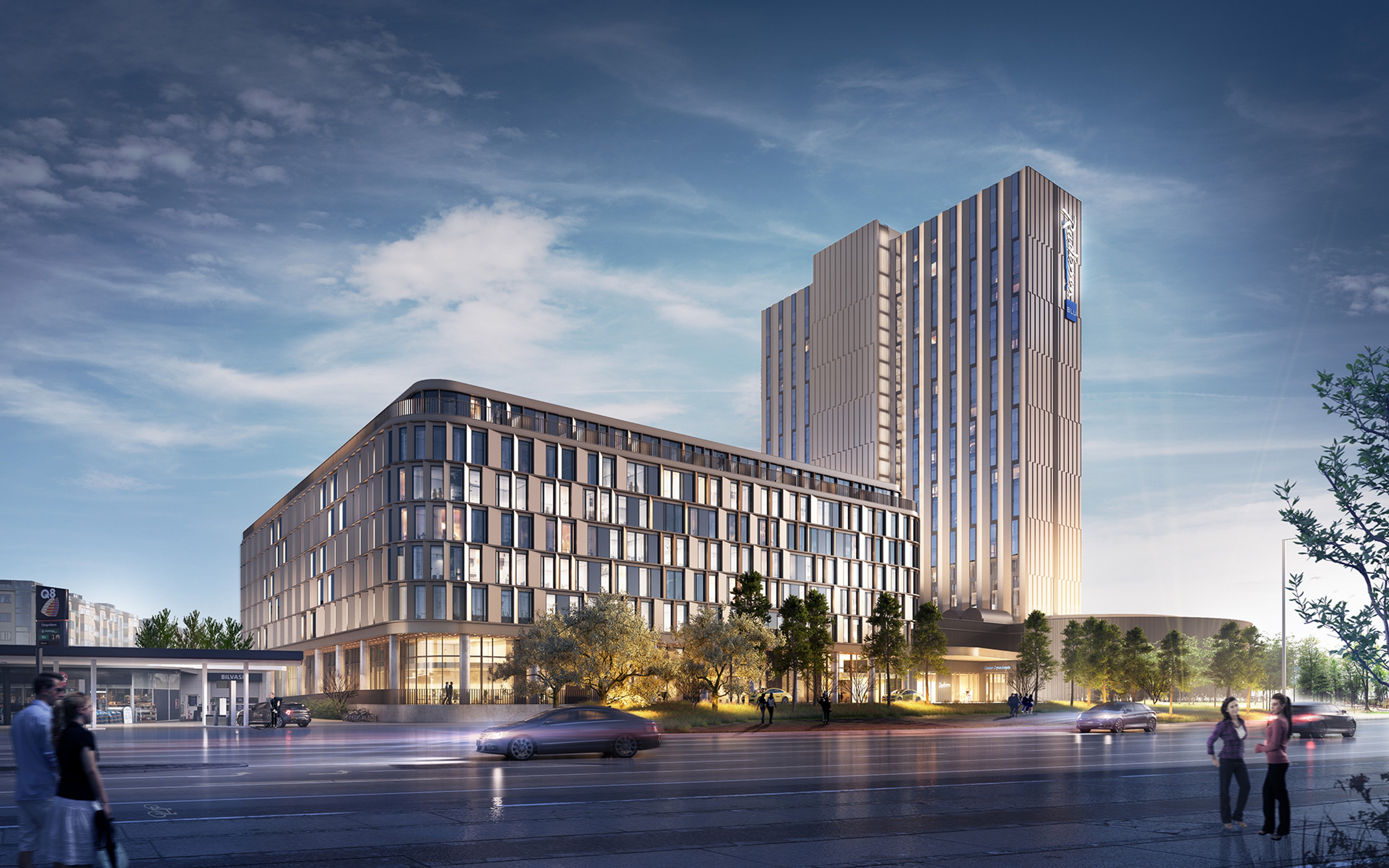
A welcoming hotel with connection to the city
Radisson Blu Scandinavia
The extension of the Radisson Blu Scandinavia Hotel will enhance its capacity by adding over 400 new hotel apartments, public shops and cafés. It also includes a multi-user building and a public park with more than 100 trees. The aim is to create a welcoming and accessible space, with facilities such as an integrated kindergarten and a transparent ground floor. By relocating parking underground and removing the current fence, the hotel will be more integrated into the surrounding area. The new park and green spaces will provide both hotel guests and local residents with a peaceful retreat from the busy streets, enhancing the area's liveability. The extension is designed to harmonise with the existing surroundings while promoting a vibrant public space. The new extension will cover 25,000 – 26,500 m², the kindergarten approx. 1,500 m² and the multi-user building approx. 10,000 m².
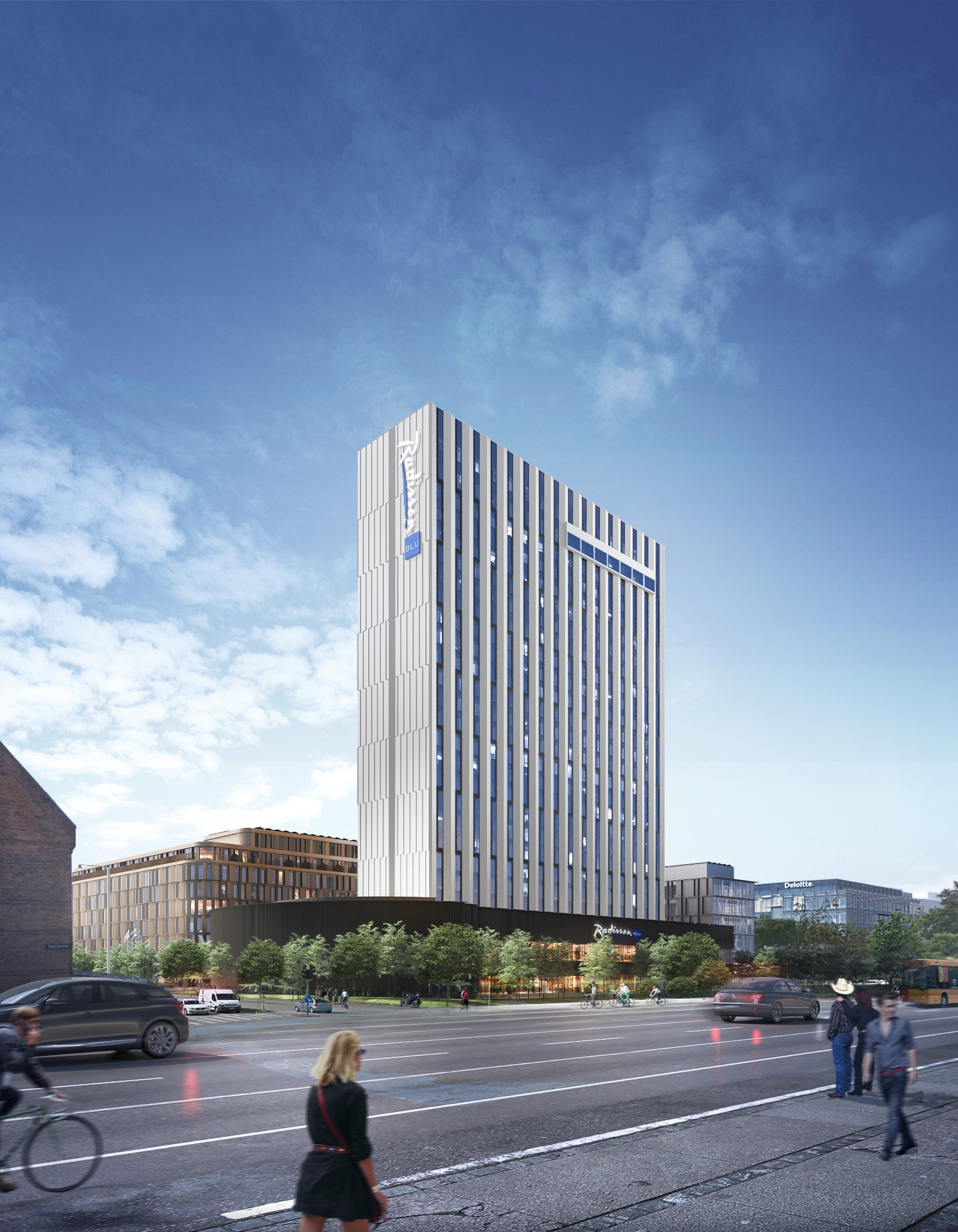
One of the largest Danish hotels in welcoming and green surroundings. The new rectangular eighth-floored extension will include an open green courtyard and will feature more than 400 new hotel apartments.
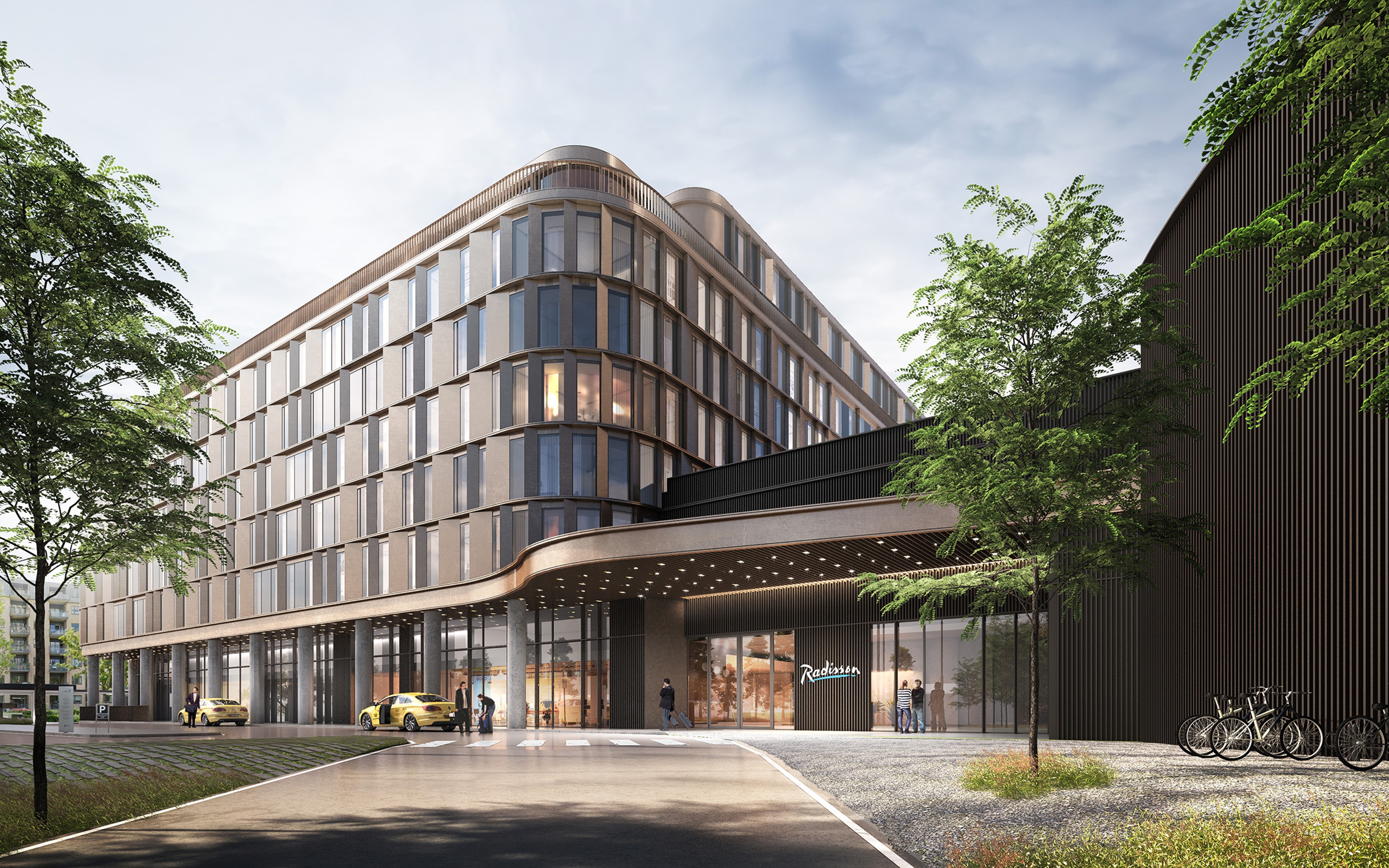
The goal of the new extension is to create a welcoming hotel with a transparent ground floor, making it feel more connected to the city. By removing the current fence and moving the parking underground, the entire site becomes more open and accessible to the public.
Reach out
Interested in hearing more about our work? Please get in touch!
Related projects
Copenhagen, Denmark
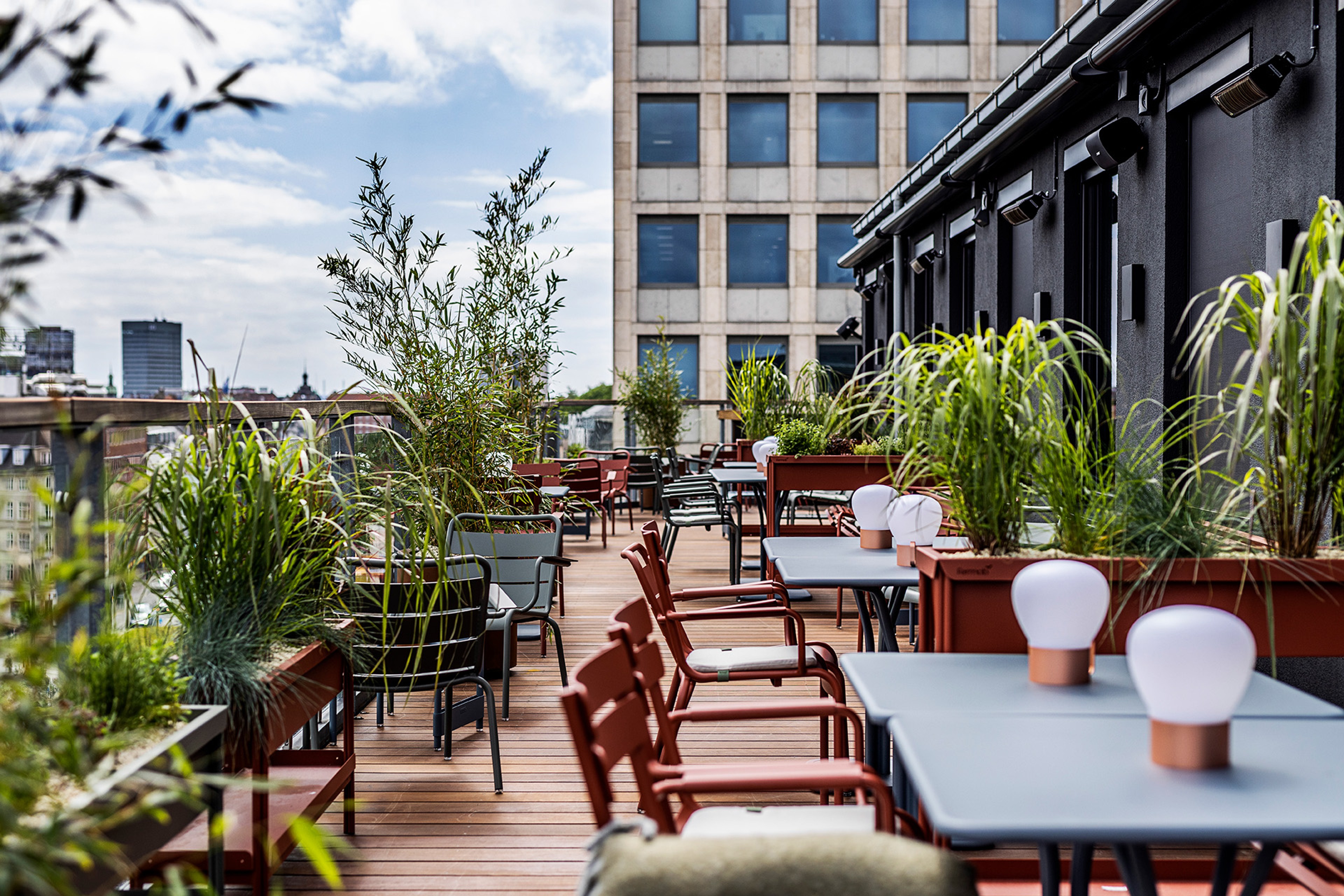
Historic transformation in the heart of Copenhagen
Scandic Nørreport
Copenhagen, Denmark
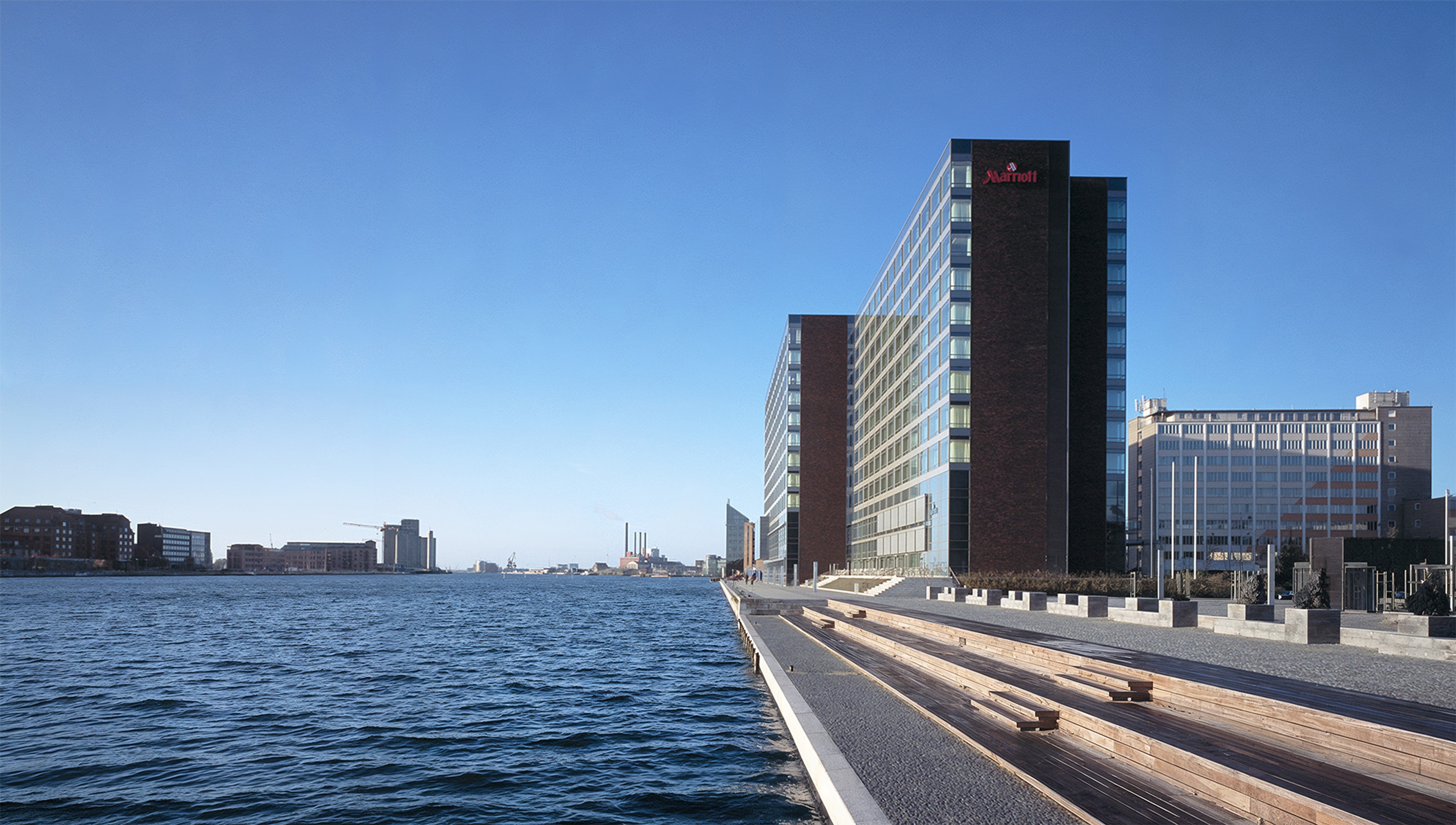
Luxury landmark for both business and pleasure
Marriott Hotel
