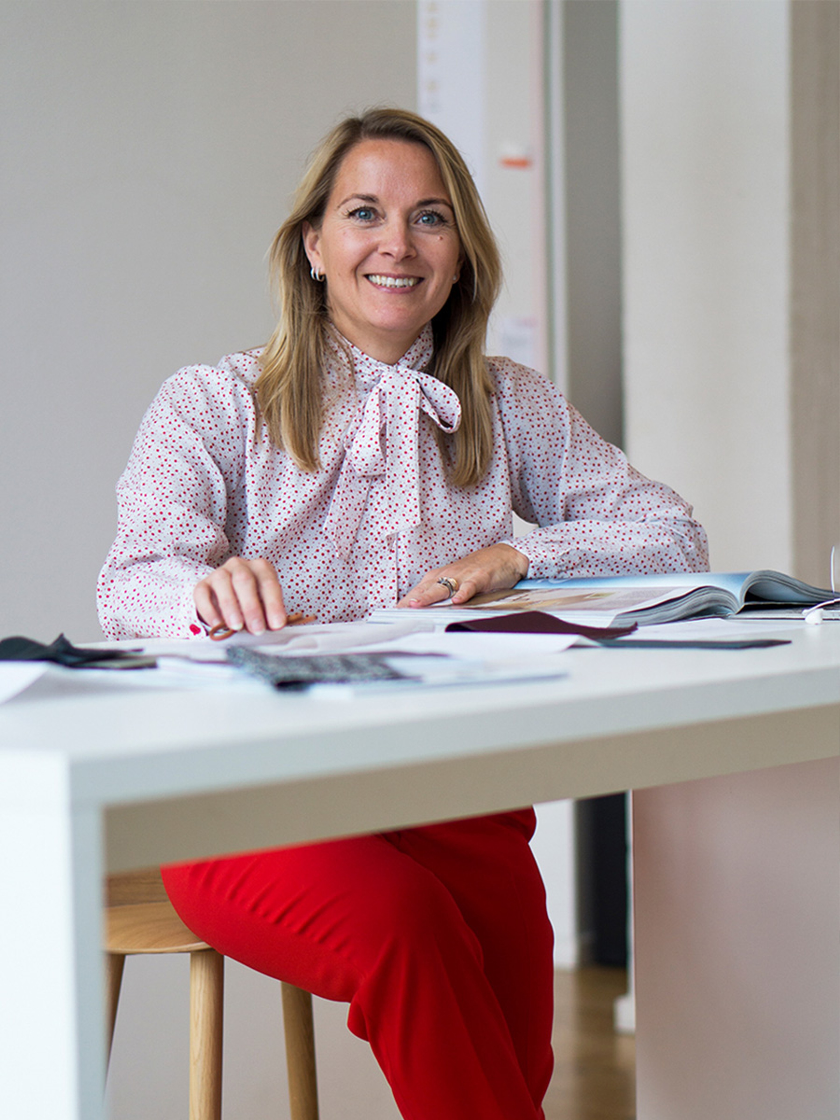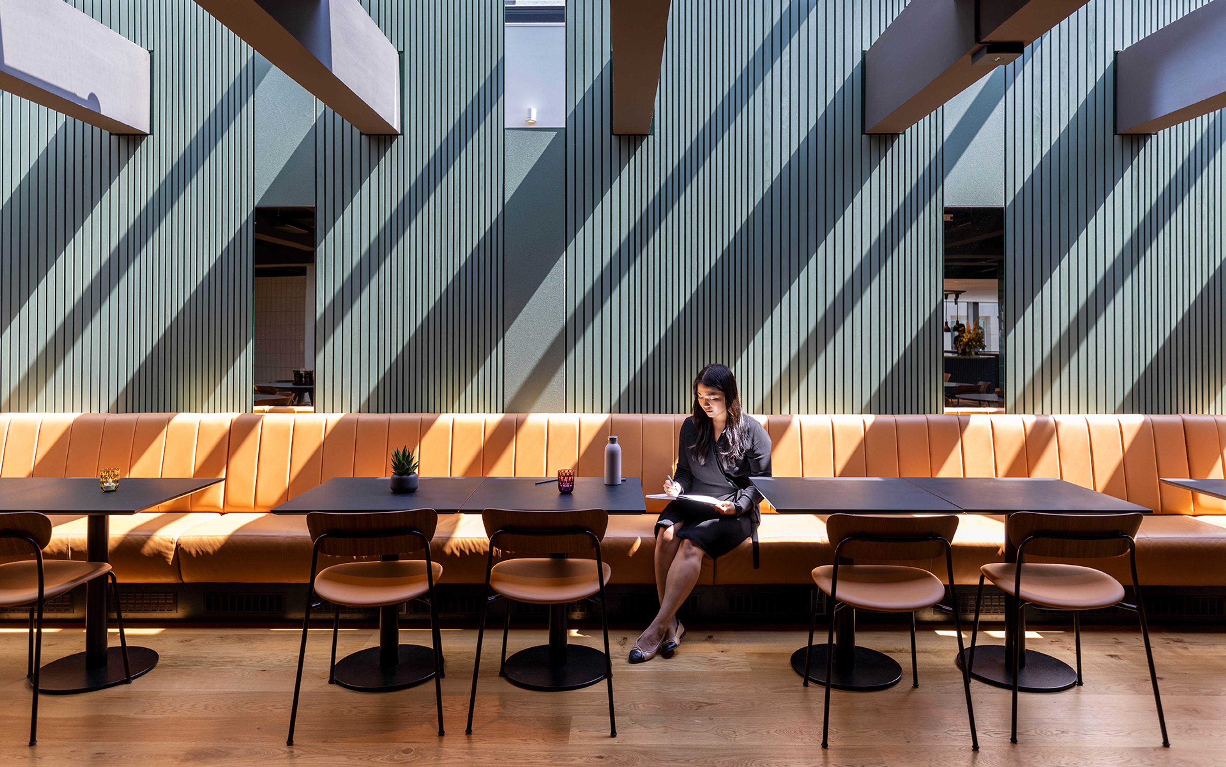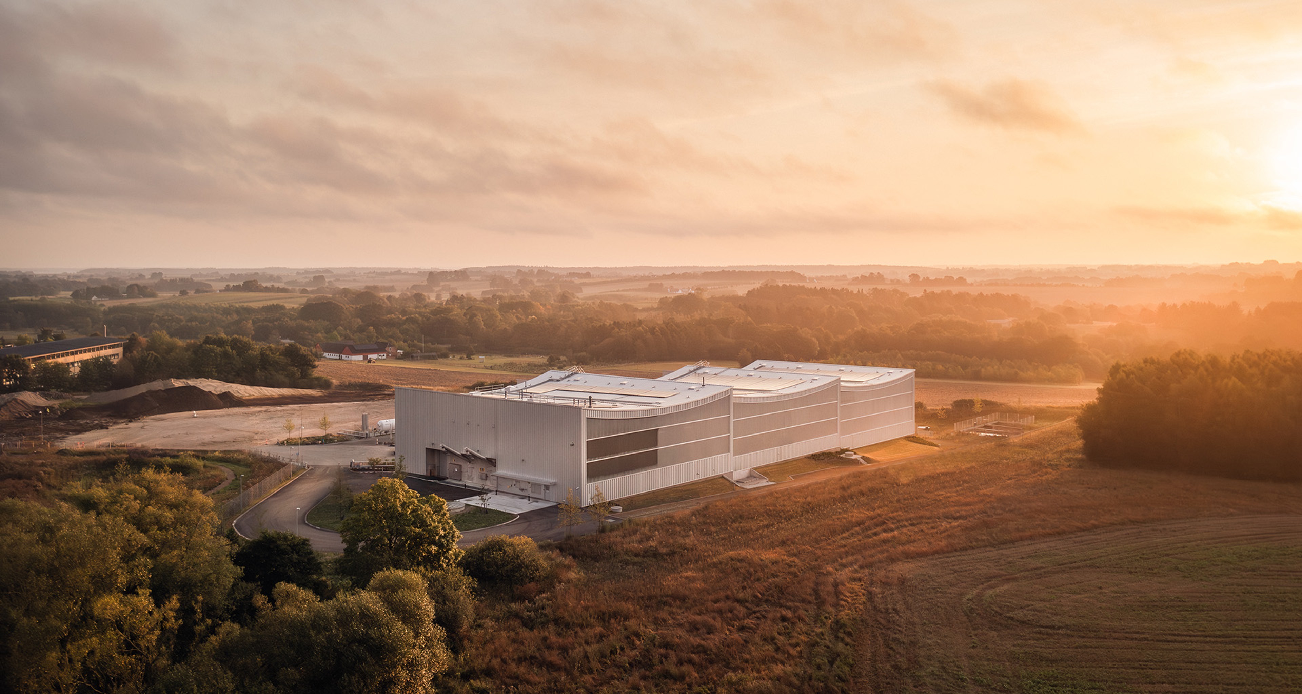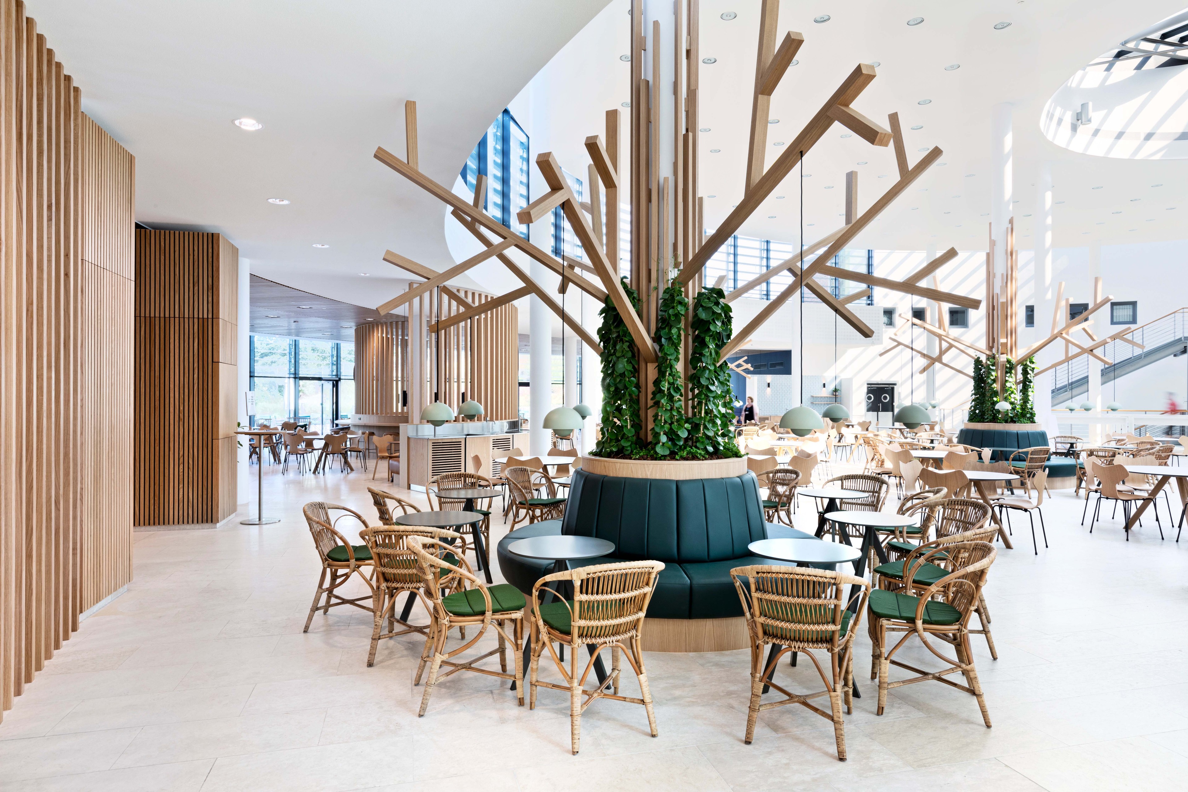
Traditional canteen reinvented to a pulsating focal point
Ørsted
In collaboration with Ørsted, PLH has transformed a traditional canteen into a vibrant, multifunctional hub that fosters community and supports various activities beyond mealtimes. The new canteen brings Ørsted a breath of fresh air and is now an active part of the workplace throughout the day. With a focus on flexibility and sustainability, the design promotes social interaction and reflects Ørsted's green ambitions. While reflecting the Scandinavian look, the space encourages collaboration, ultimately enriching the workplace experience for employees and visitors.
Bine Soelberg, Creative Design Director, PLHØrsted is a very exciting project where we have been allowed to give both the company and its employees a new framework that contributes to a more flexible and versatile workday. At the same time, the company is ambitious and at the forefront of the green transformation, which is reflected in the design and interior. We have brought nature indoors using several different methods, such as transforming the room's otherwise bare concrete columns into artistic trees with plants.
Reach out
Interested in hearing more about our work? Please get in touch!
Related projects
Copenhagen, Denmark
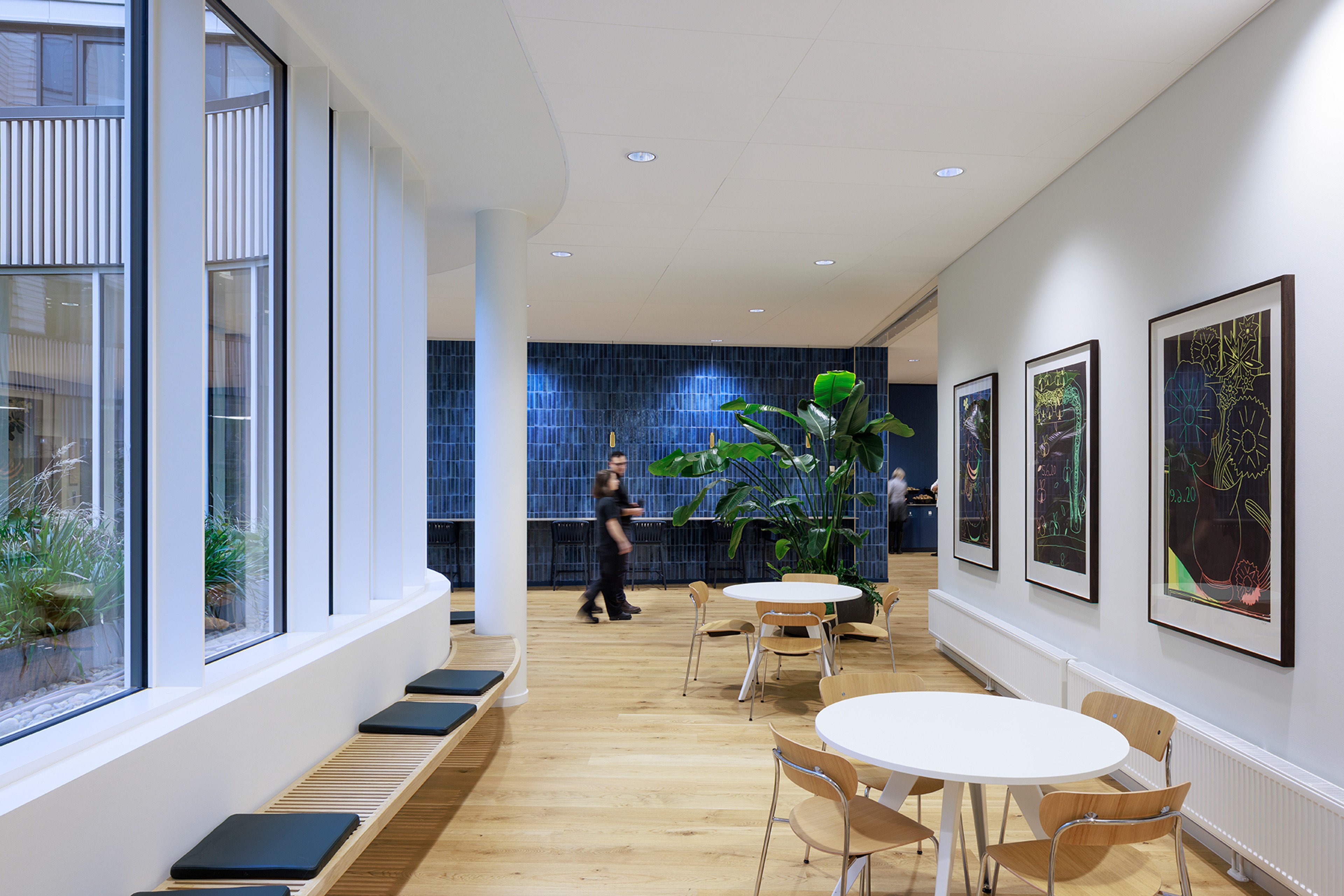
A headquarters empowering life-changing innovations
Genmab
