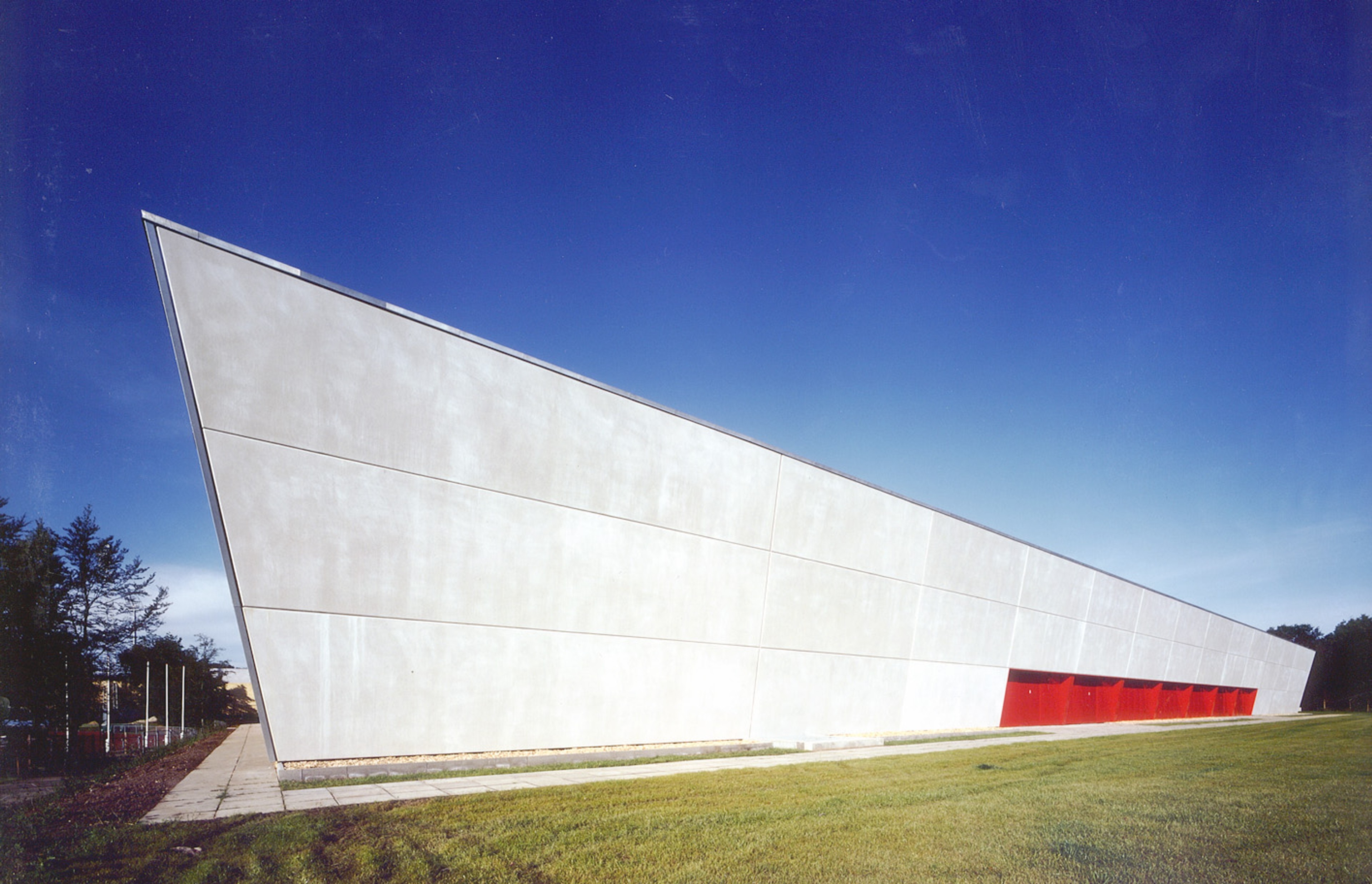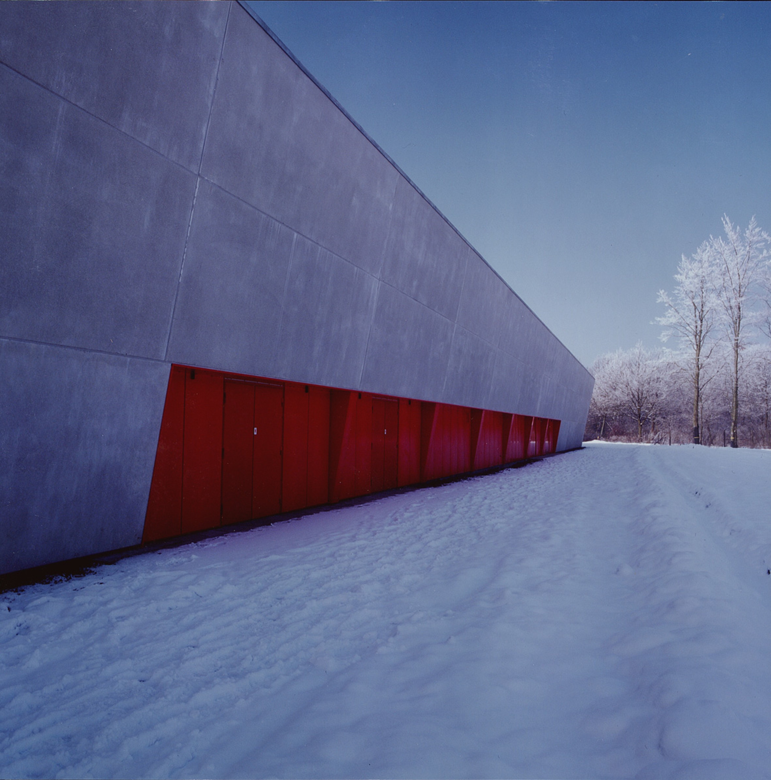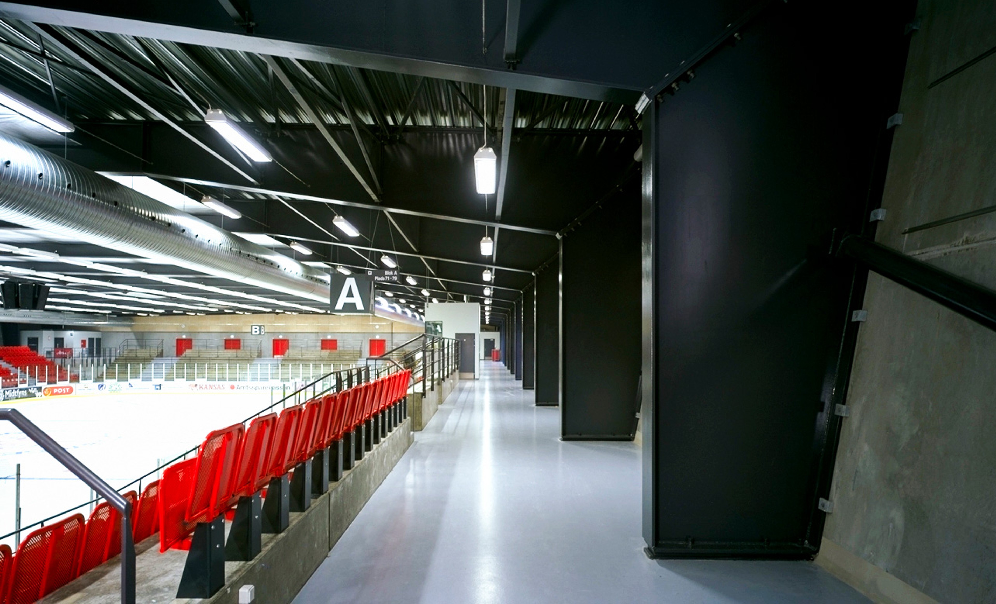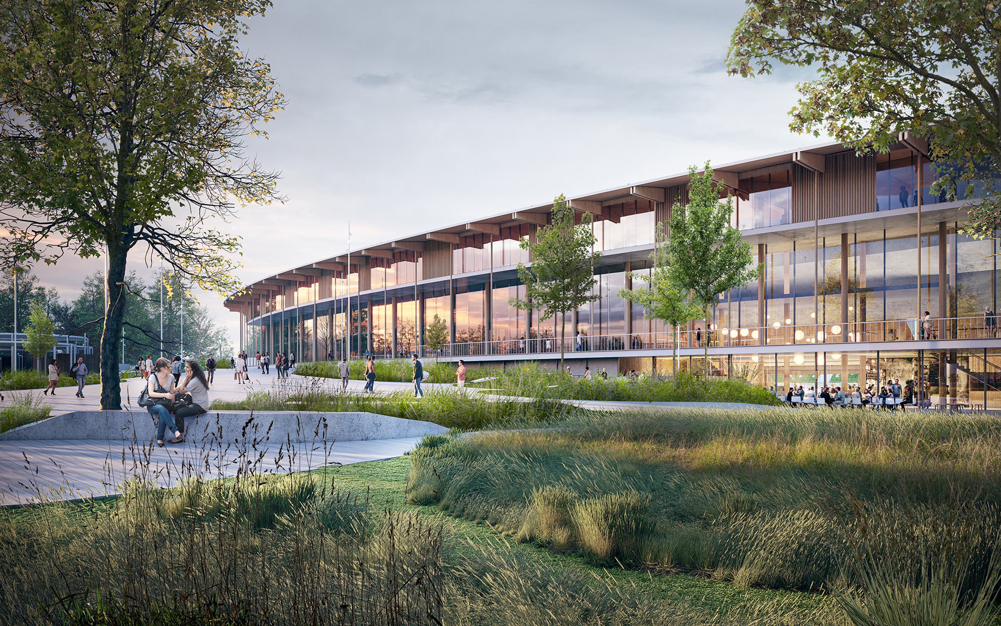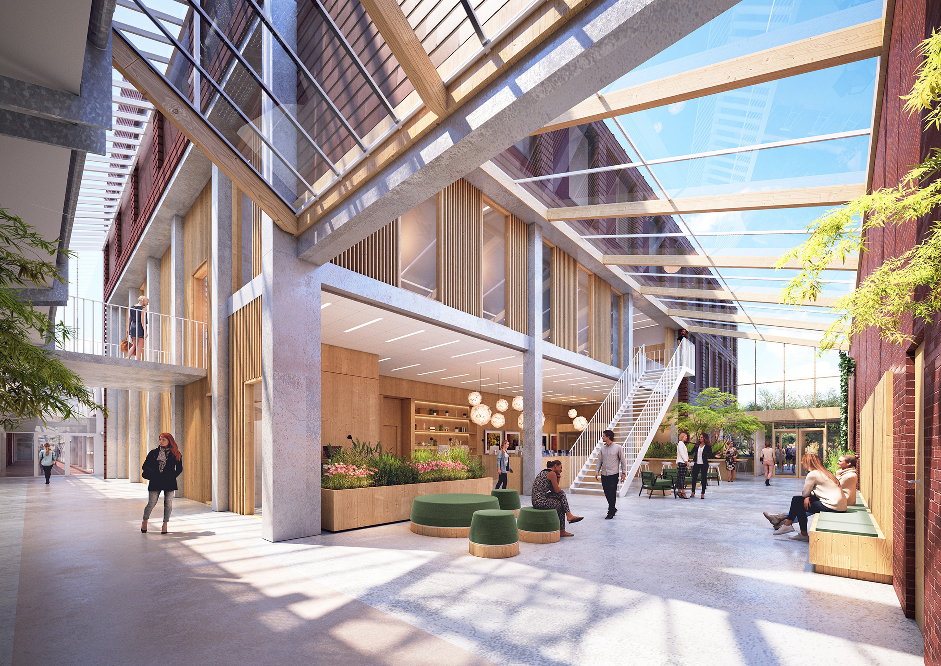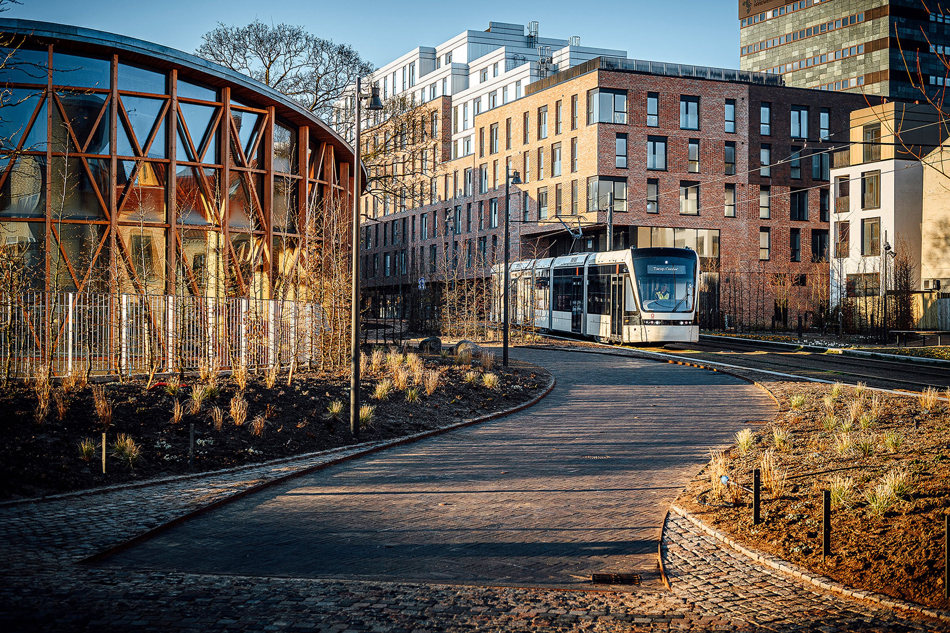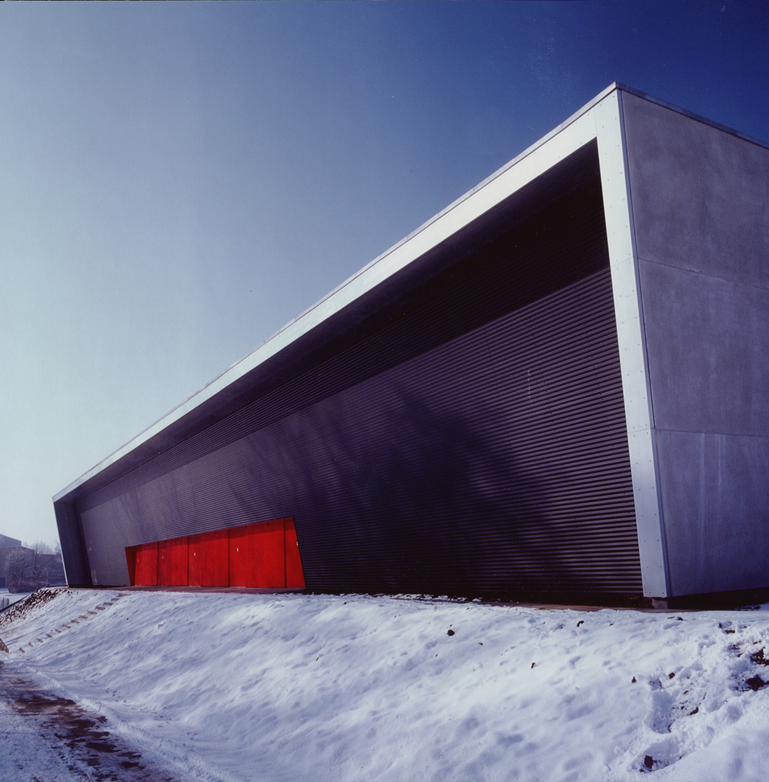
A venue for great moments on the ice
Odense Ice Skating Arena
Client
Municipality of OdenseLocation
Odense, DenmarkArea
7,521 m²The Odense Ice Skating Arena is more than a sports venue – it’s a place for great sport moments and community. Designed to host up to 3,000 spectators, the arena combines striking architectural contrasts with forward-thinking energy solutions. The use of a cold-reflecting blanket and thermally passive construction reduces energy consumption while maintaining optimal ice conditions year-round. Located beside the Odense Sports Centre, its sleek glass and steel foyer seamlessly links the facilities. With its iconic sloping profile, and a circular VIP wing for premium viewing, the arena offers an exceptional experience for athletes, fans, and visitors alike.
Discipline
Typology
Status
Completed
Collaborators
COWI
Hedeselskabet
HME-ZITZ a/s
Reach out
Interested in hearing more about our work? Please get in touch!
Related projects
