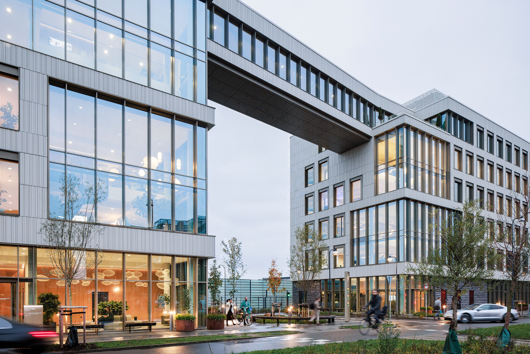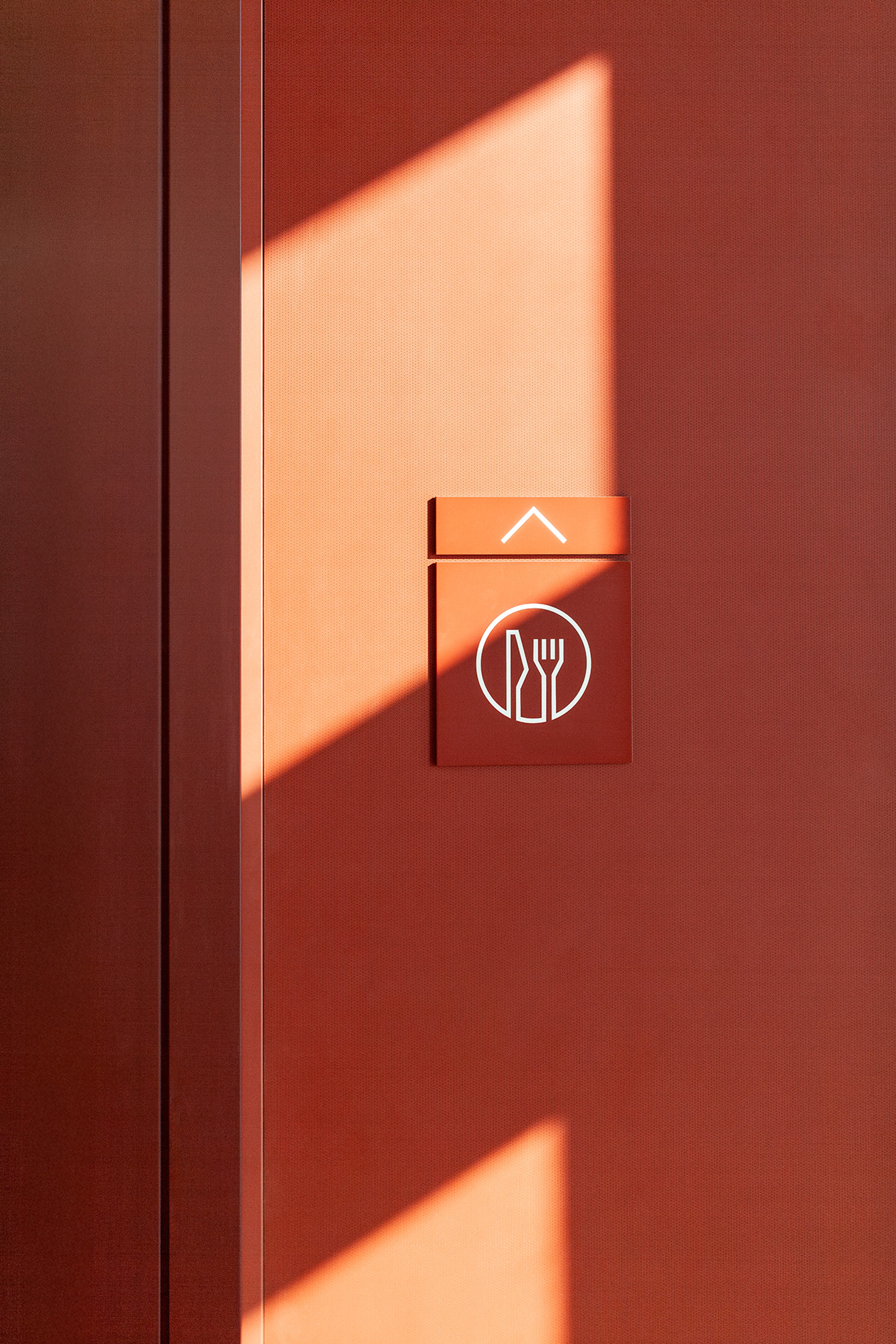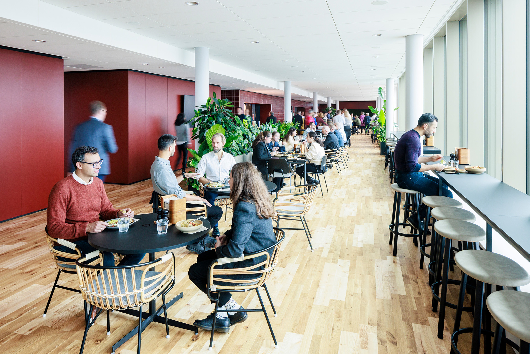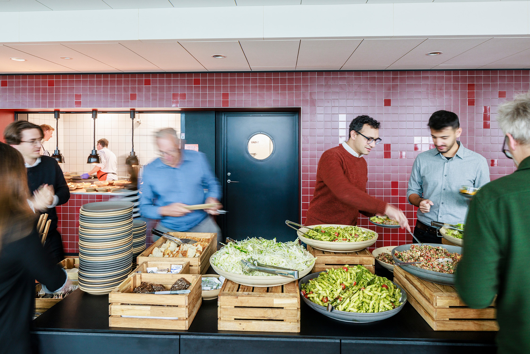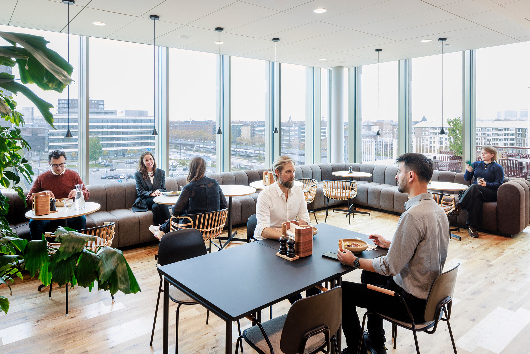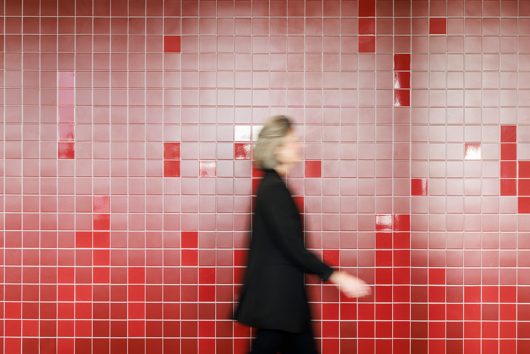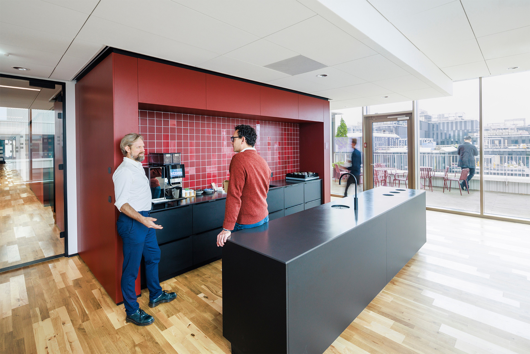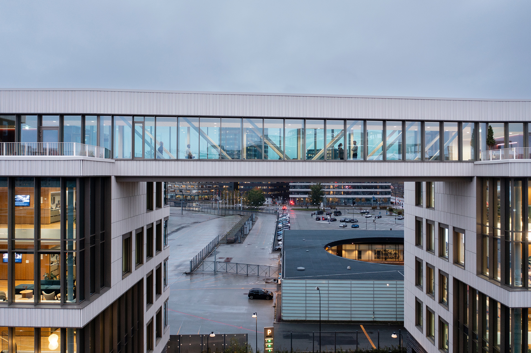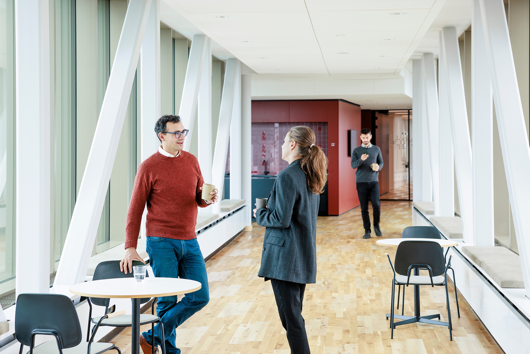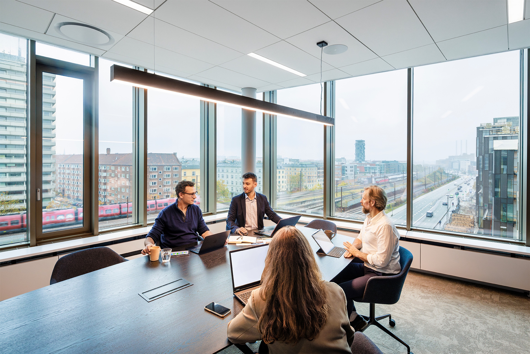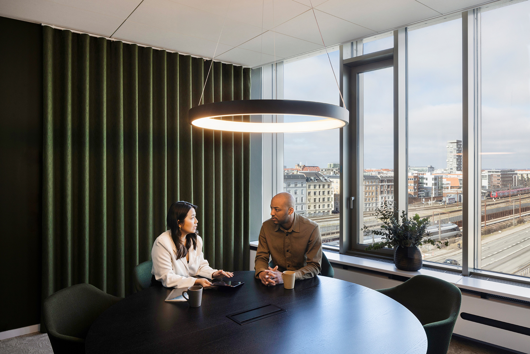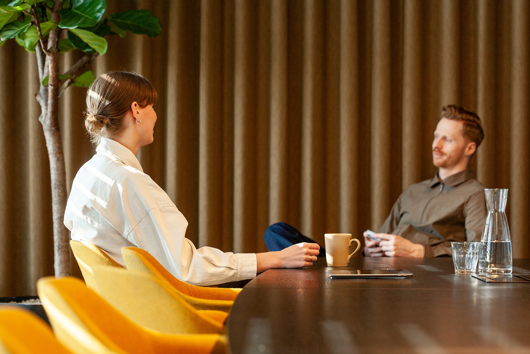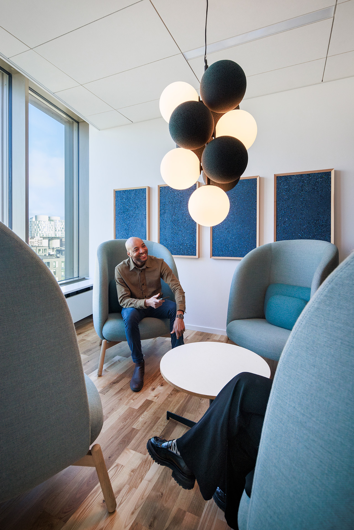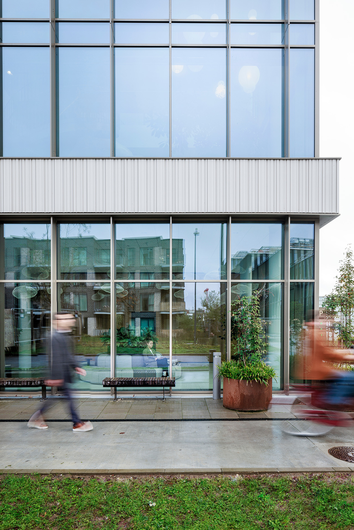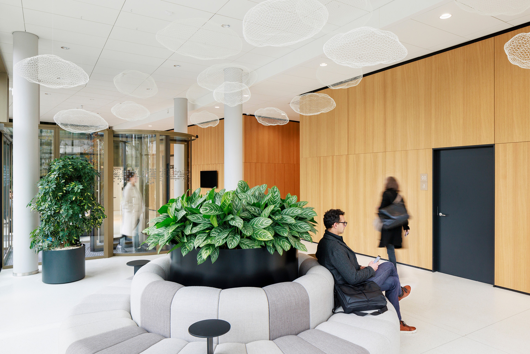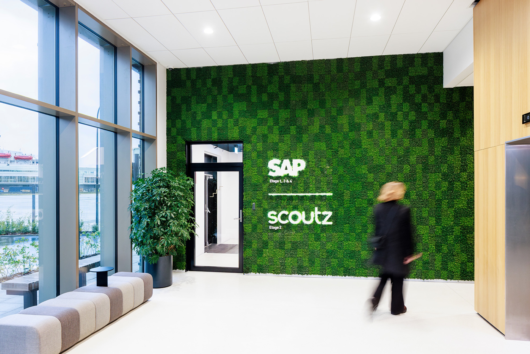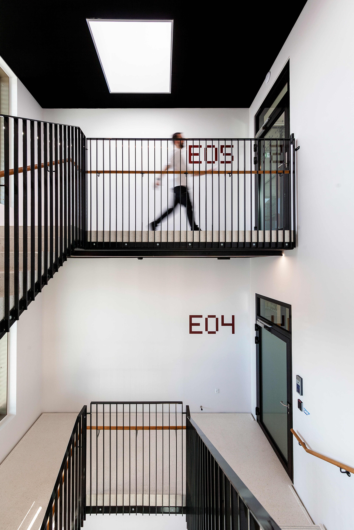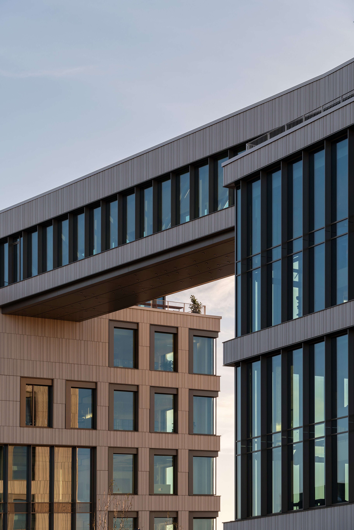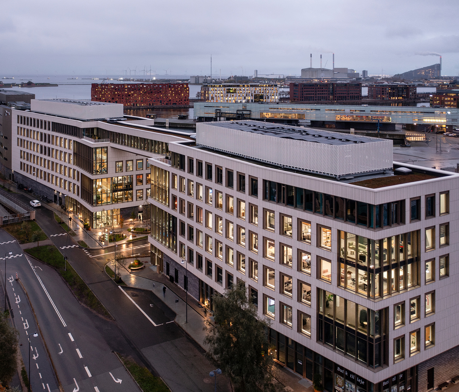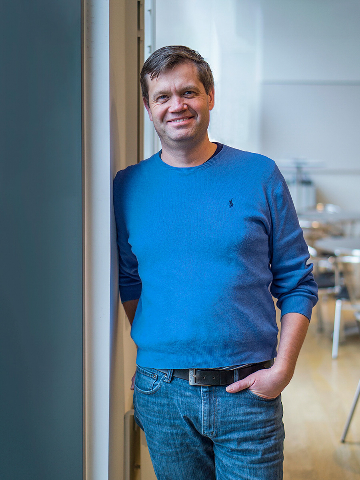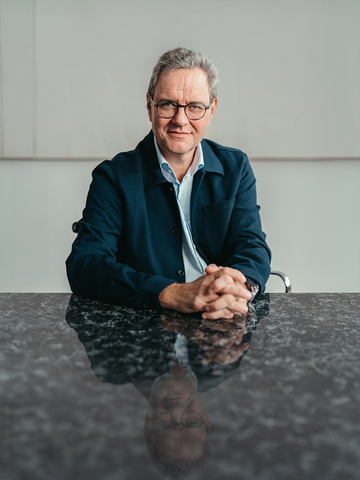Connecting people in iconic architecture
Marmormolen
Connected by a skywalk, the tenants of this two-part office hub meet at the top-floor shared spaces. Throughout the two buildings, users enjoy everything a modern workplace can offer in terms of flexibility, quality, and comfort.
Making one building out of two
How do we make the best out of two separate, yet connected office buildings? This was the challenge taken on by our architects when designing Marmorvej 2+3. The unique location, and the physical connection with the neighbouring DFDS headquarters, also required an innovate design approach to succeed.
Flexibility, well-being, sustainability
In creating a modern multi-tenant building, flexibility and state-of-the-art amenities are key in order to ensure a future-proof building that can adapt to the evolving needs of its users. Simultaneously, a high degree of sustainability initiatives are required, both in terms of climate and social impact.
A landmark designed for people
The project is designed to be a vibrant and flexible workplace that enhances employee well-being and serves as a landmark at the harbour's entryway.
By placing attractive shared spaces on the top floors, connected by the skywalk, it became possible to offer more amenities to users than would have fit within either one building. Simultaneously, these shared spaces may support a community across the various companies living here.
Insights into the importance of sustainability led to focus on climate conscious solutions throughout the project's lifecycle. This includes energy efficiency, reducing carbon emissions, utilising natural light, and promoting healthy lifestyles with amenities for cyclists, and green roofs.
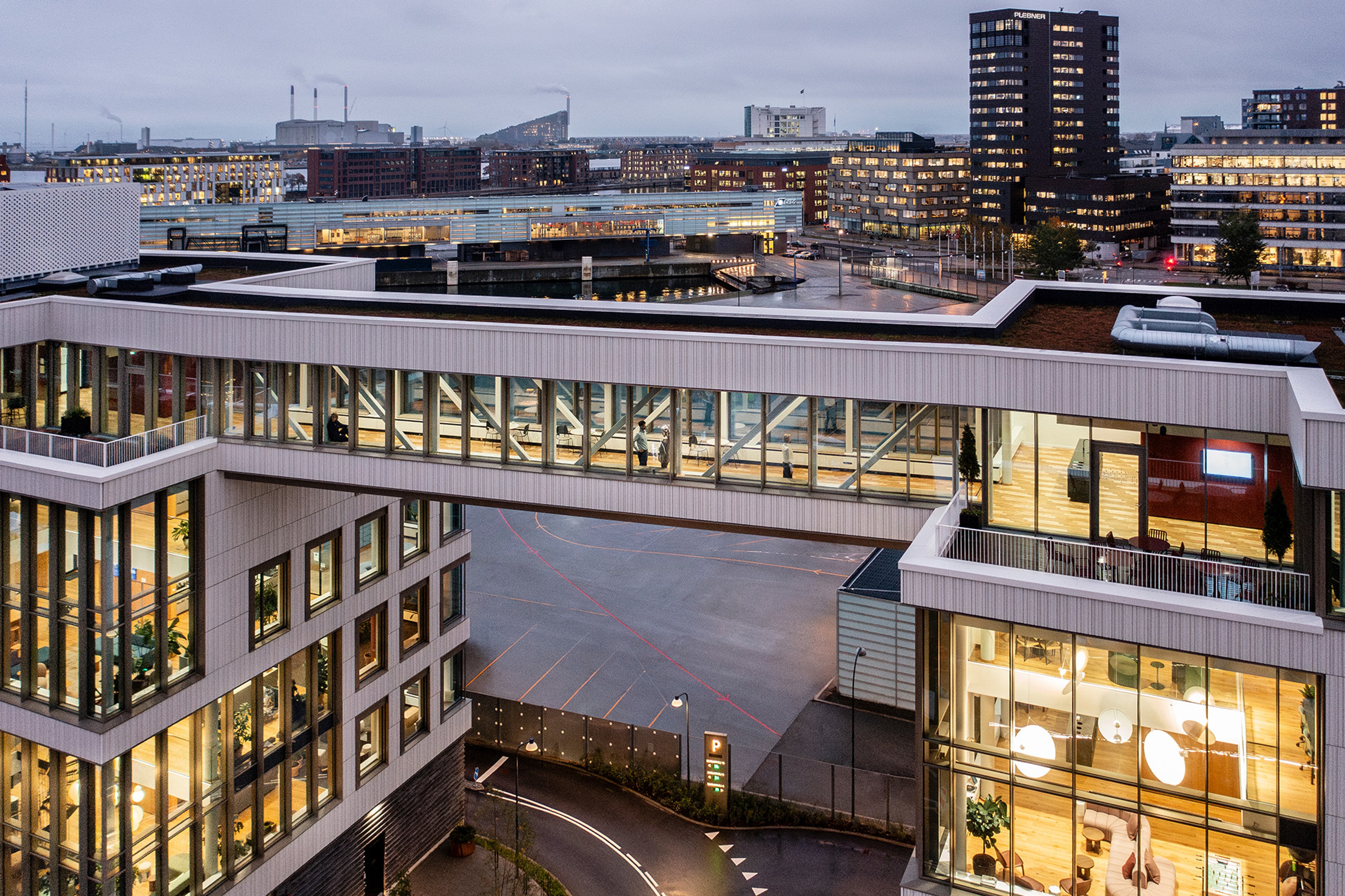
Reach out
Interested in hearing more about our work? Please get in touch!
Related projects
Copenhagen, Denmark
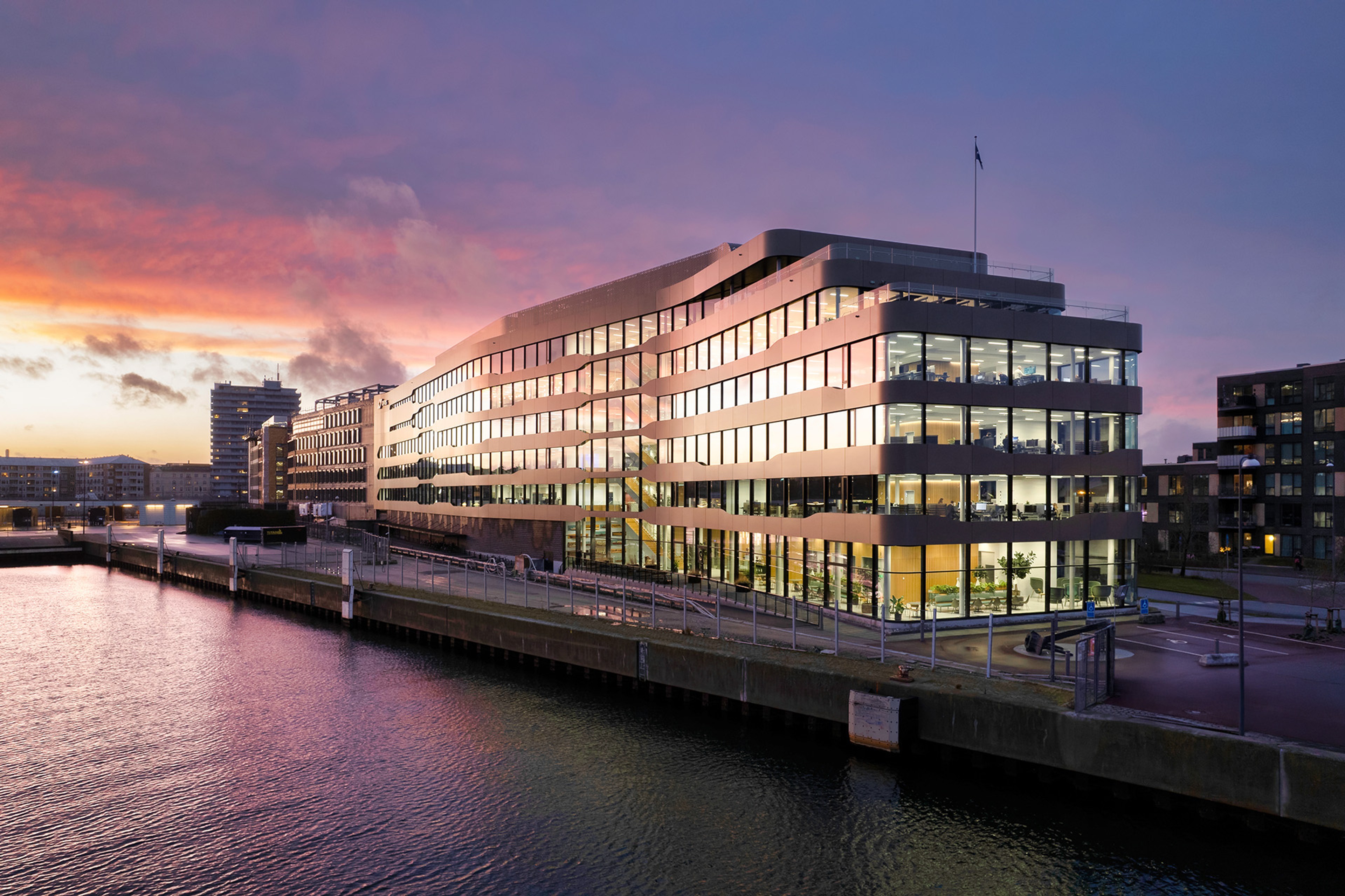
Culture and identity brought to life
DFDS Headquarters
Copenhagen, Denmark
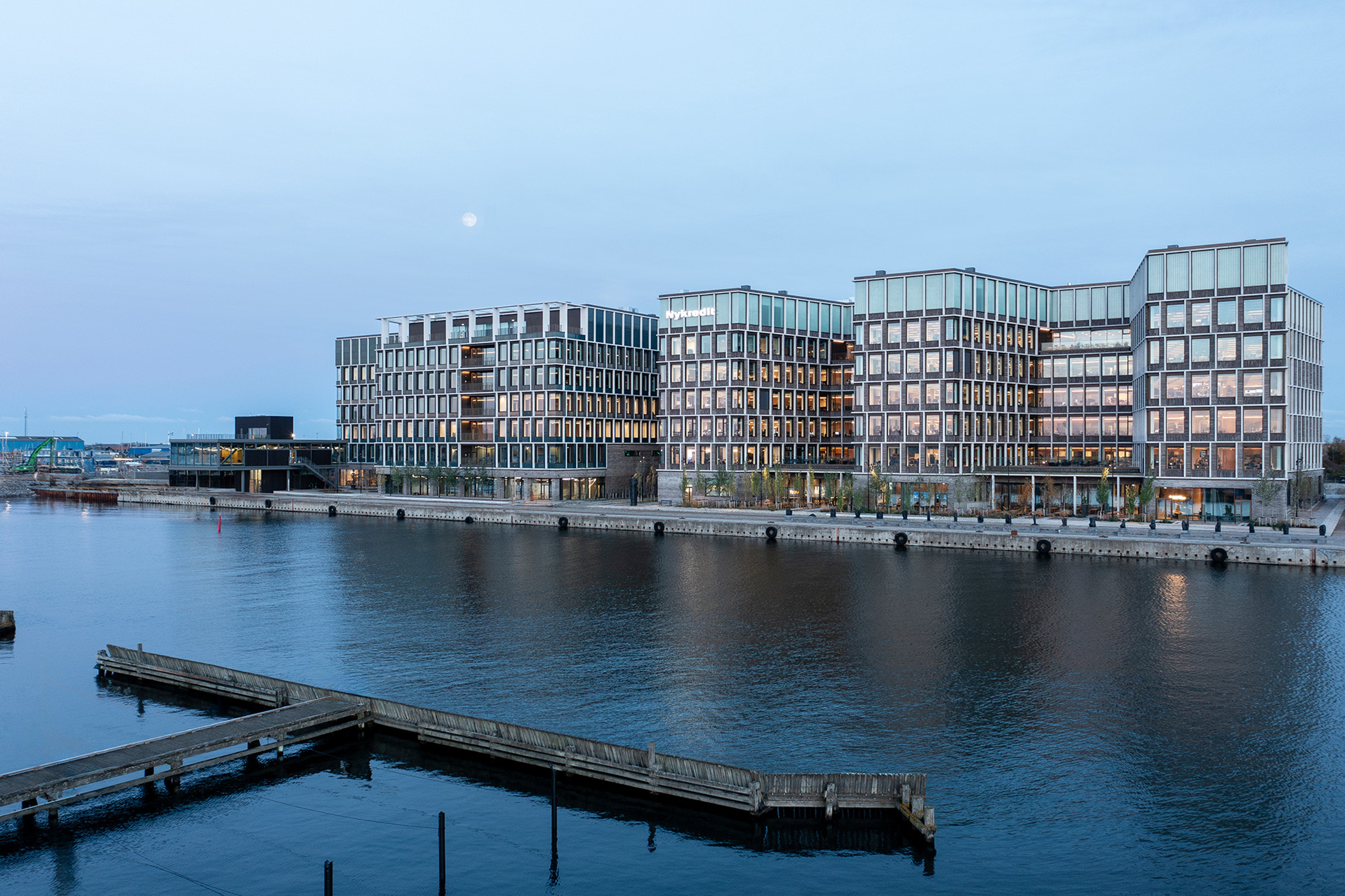
Financial businesses sharing and opening up to the community
Svanemølleholmen
Copenhagen, Denmark
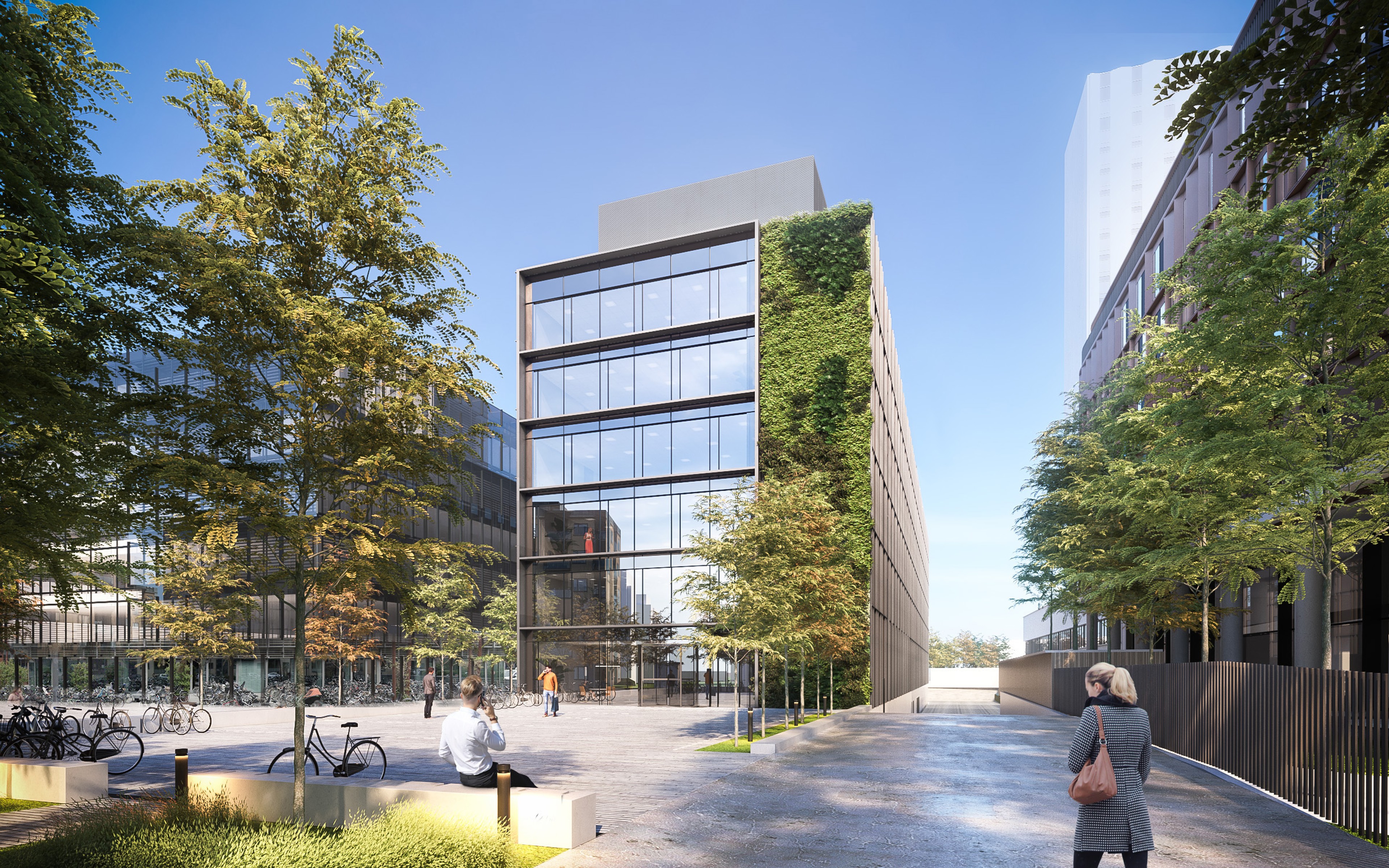
Bringing office hubs to the next level
Copen
