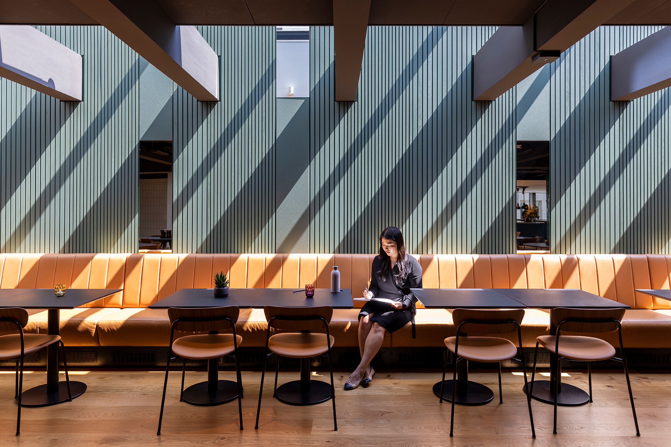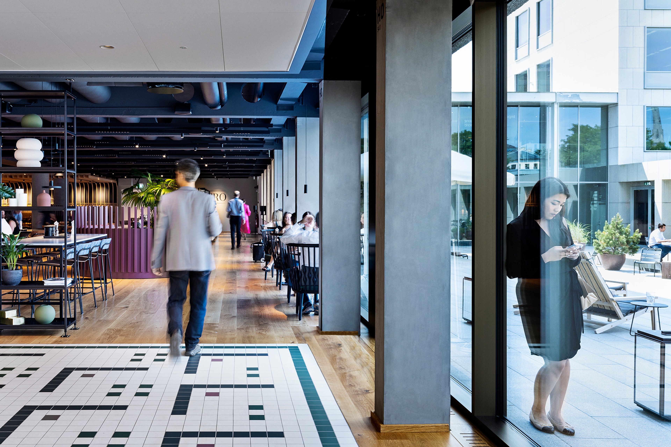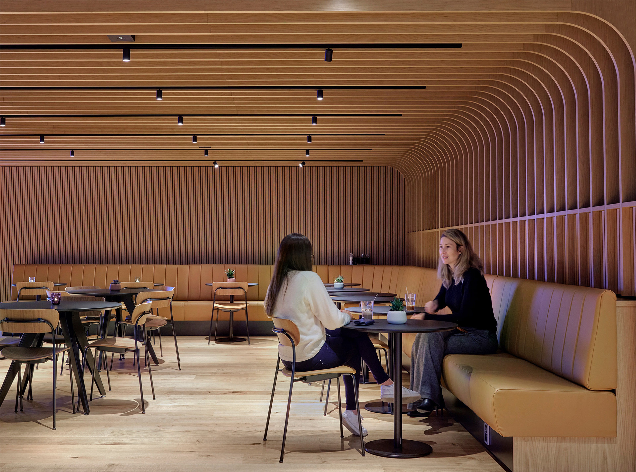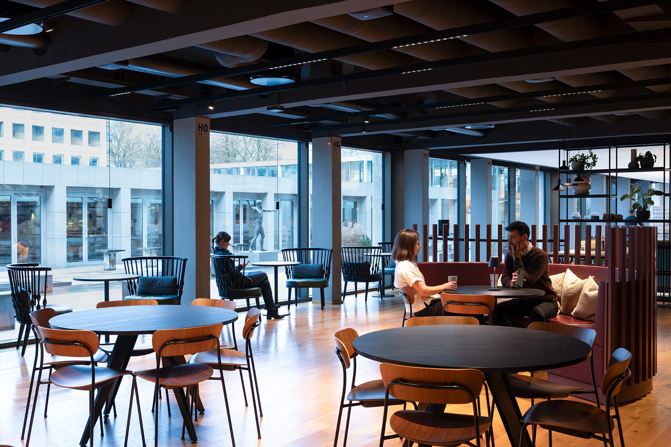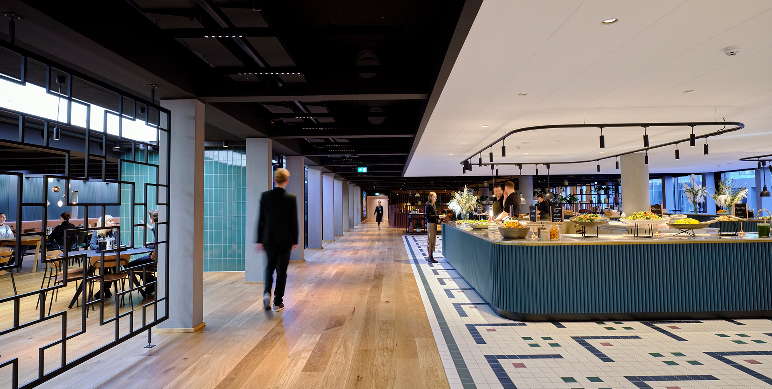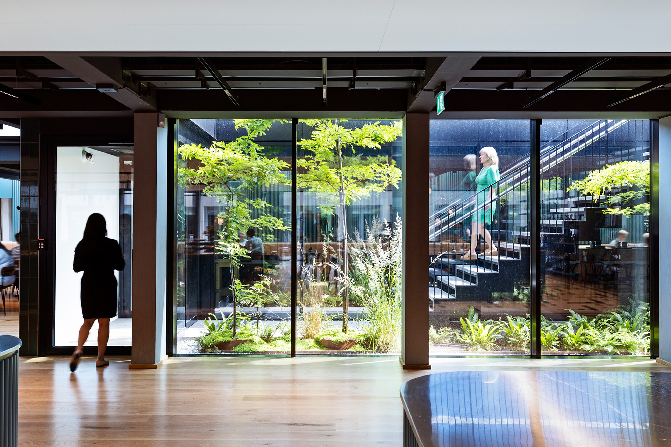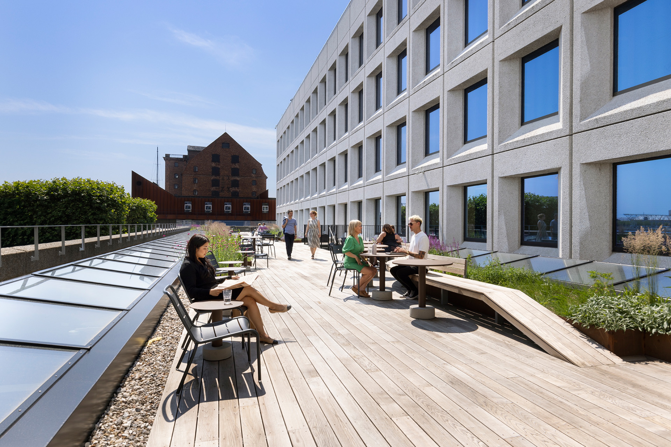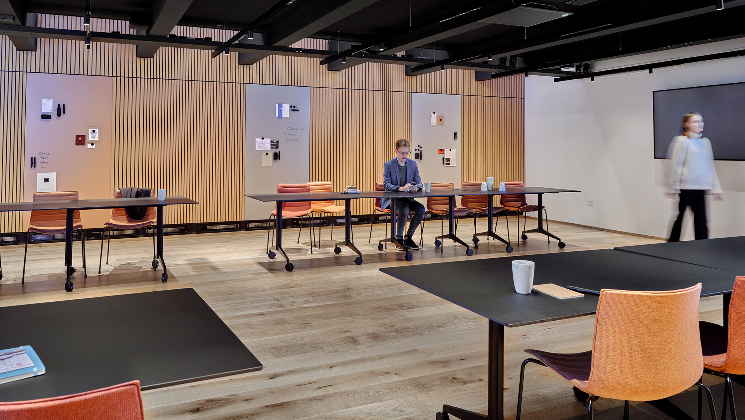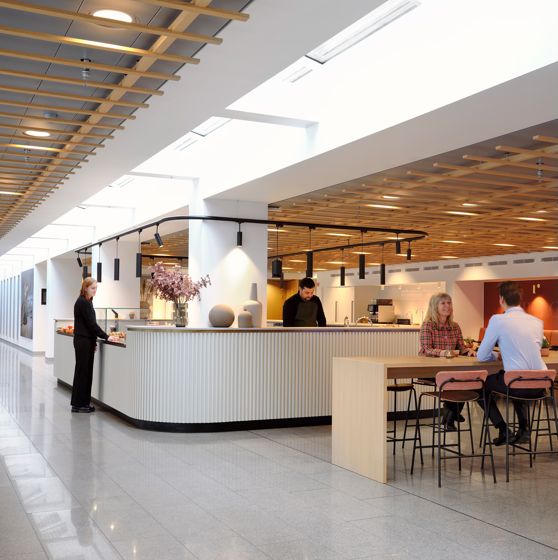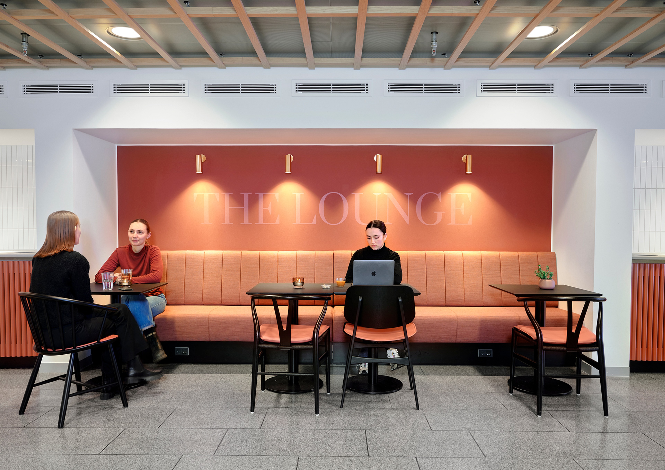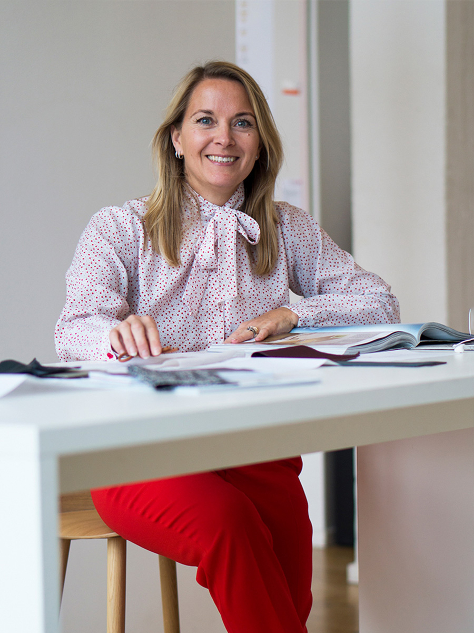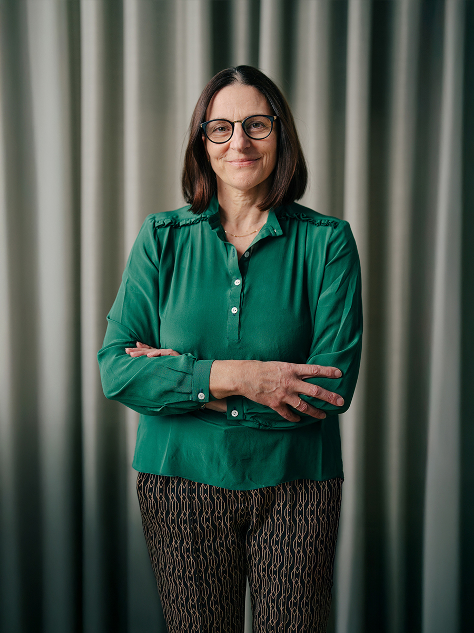Transformation from canteen to the heart of the headquaters
Maersk Bistro
PLH has transformed Maersk’s traditional canteen into a vibrant bistro and multifunctional meeting space that can be used throughout the day. The new interior encourages social interaction, well-being, and collaboration – bringing renewed energy to the company’s iconic headquarters in Copenhagen.
01
Gallery
02
Introduction
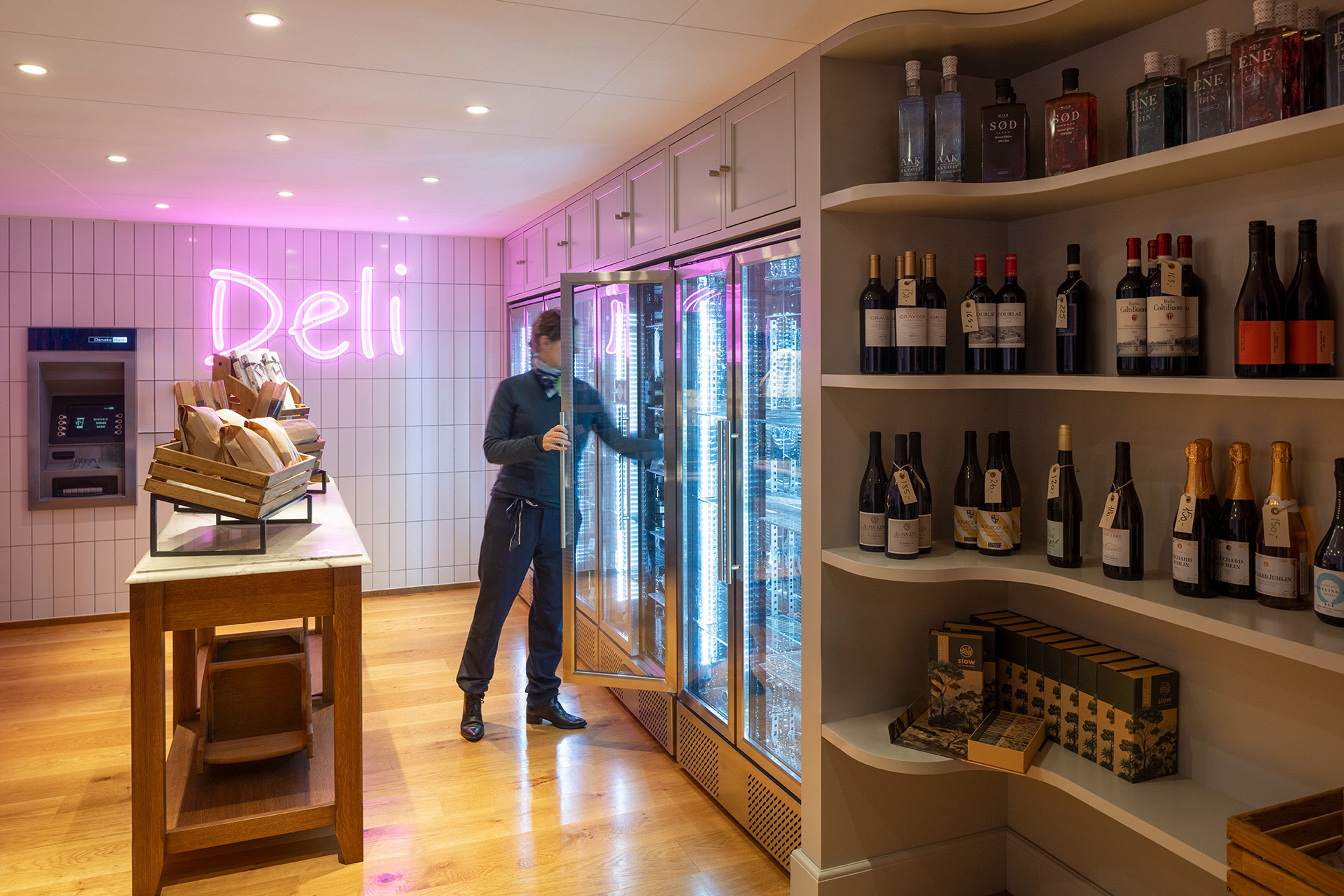
03
Quote
Paulette Christophersen, Partner, PLHThe traditional canteen is full of life and people moving about while food is served. But as soon as the plates are empty, so are the many square meters. Therefore, the design strategy behind the new Maersk bistro has been to divide the vast space into smaller areas, each with their own function and atmosphere, providing a multitude of different dining experiences. At the same time, the various environments are specially thought out so as to allow for group work, meetings and social events throughout the day.
04
Before / After
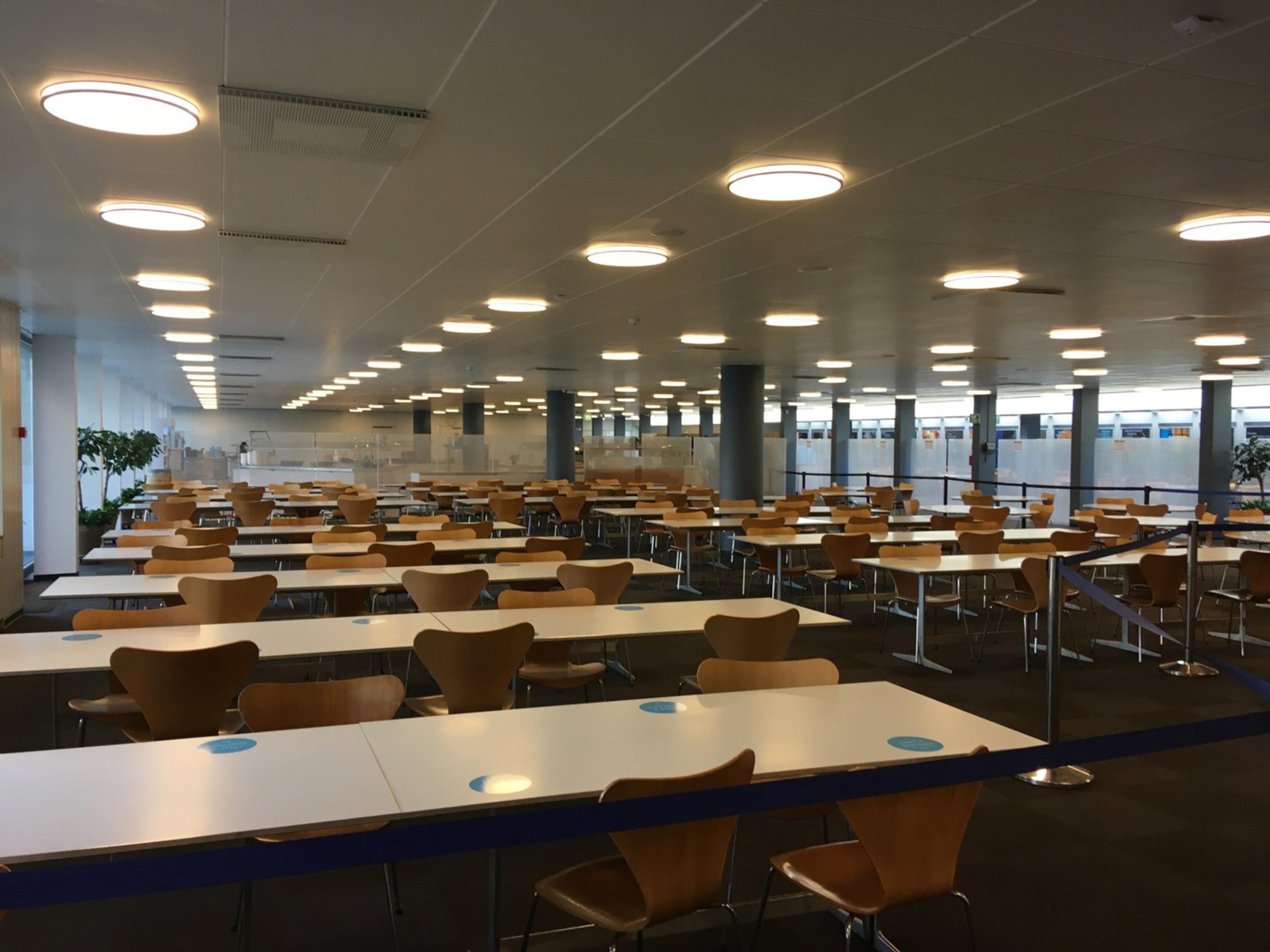
Before
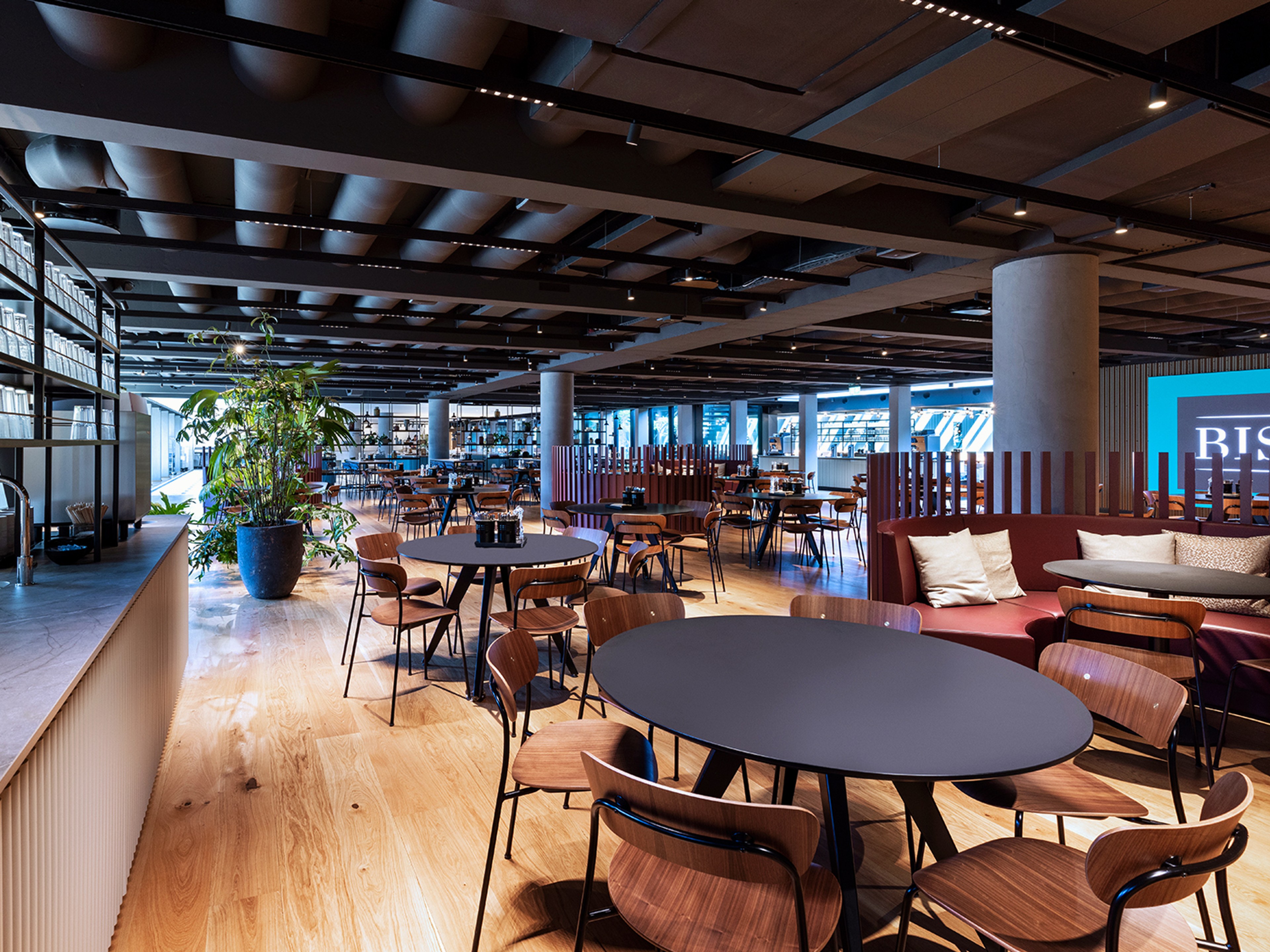
After
05
Summary
From single-use canteen to all-day destination
Maersk wanted to reimagine its canteen to create a more dynamic and socially engaging space. PLH responded with a multifunctional bistro concept where employees and guests can dine, work, and meet in inspiring surroundings throughout the day.
Insights behind a dynamic, people-centered transformation
The design strategy was rooted in better spatial utilization and creating value beyond lunch hours. By dividing the large space into smaller zones with distinct atmospheres and functions, the bistro accommodates focused work, informal meetings, and vibrant social settings.
A flexible setting for changing needs
The bistro blends café, restaurant, and lounge elements. From the large Family Table to intimate corners and a green conservatory, each zone is designed for comfort, atmosphere, and functionality – enhanced by integrated lighting, acoustics, and power access for mobile work.
Natural light, smart lighting, and an indoor-outdoor flow
New skylights and a central conservatory strengthen the connection between indoors and outdoors. An intelligent lighting system creates dynamic zones that adapt to the time of day. The result is a flexible and inviting space that enhances well-being, productivity, and interaction – well beyond the lunch hour.
06
The Family Table
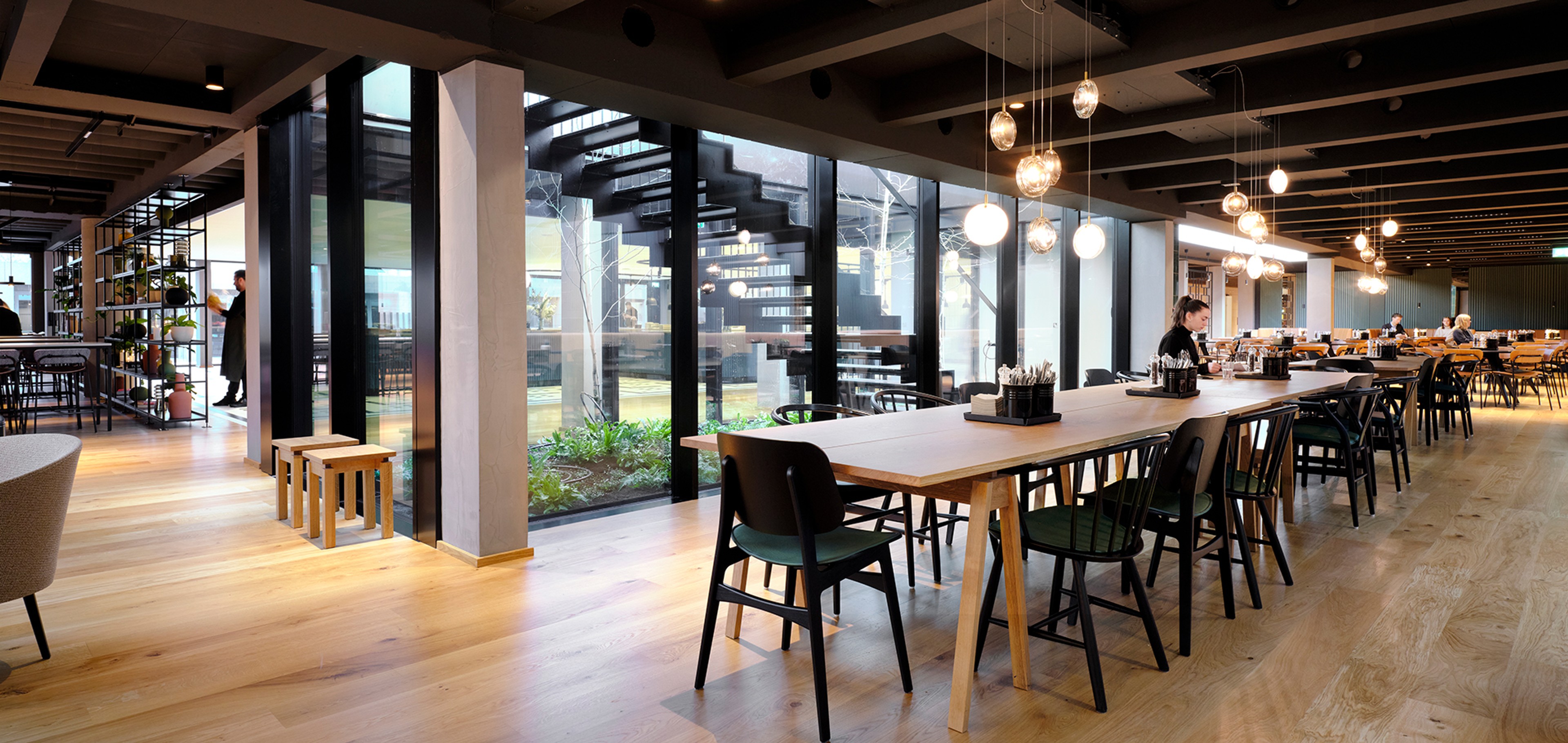
07
Quote
Bine Soelberg, Creative Design Director, PLHOur integrated lighting design plays a crucial role in creating a dynamic, living space at all times. When lunch is served, the room is lit up, whereas the light is dimmed and only a few areas are lit when it is less busy. Instead of a large, empty room, we create different illuminated and inviting environments that can be used for work and are great for social events.
Reach out
Interested in hearing more about our work? Please get in touch!
Related projects
Keep exploring
Copenhagen, Denmark
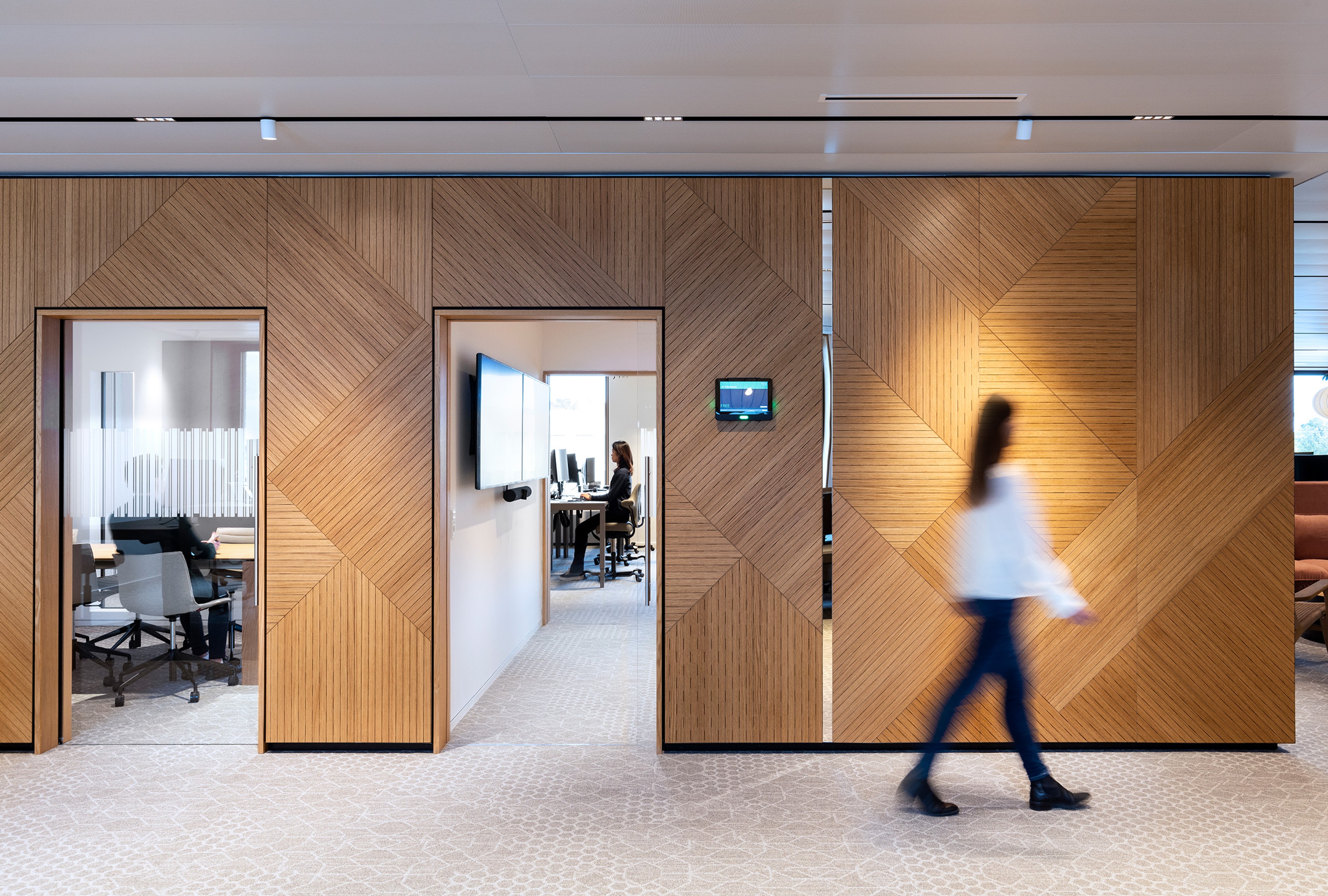
Driving cultural and cool transformation of iconic headquarters
Maersk
Lyngby, Denmark
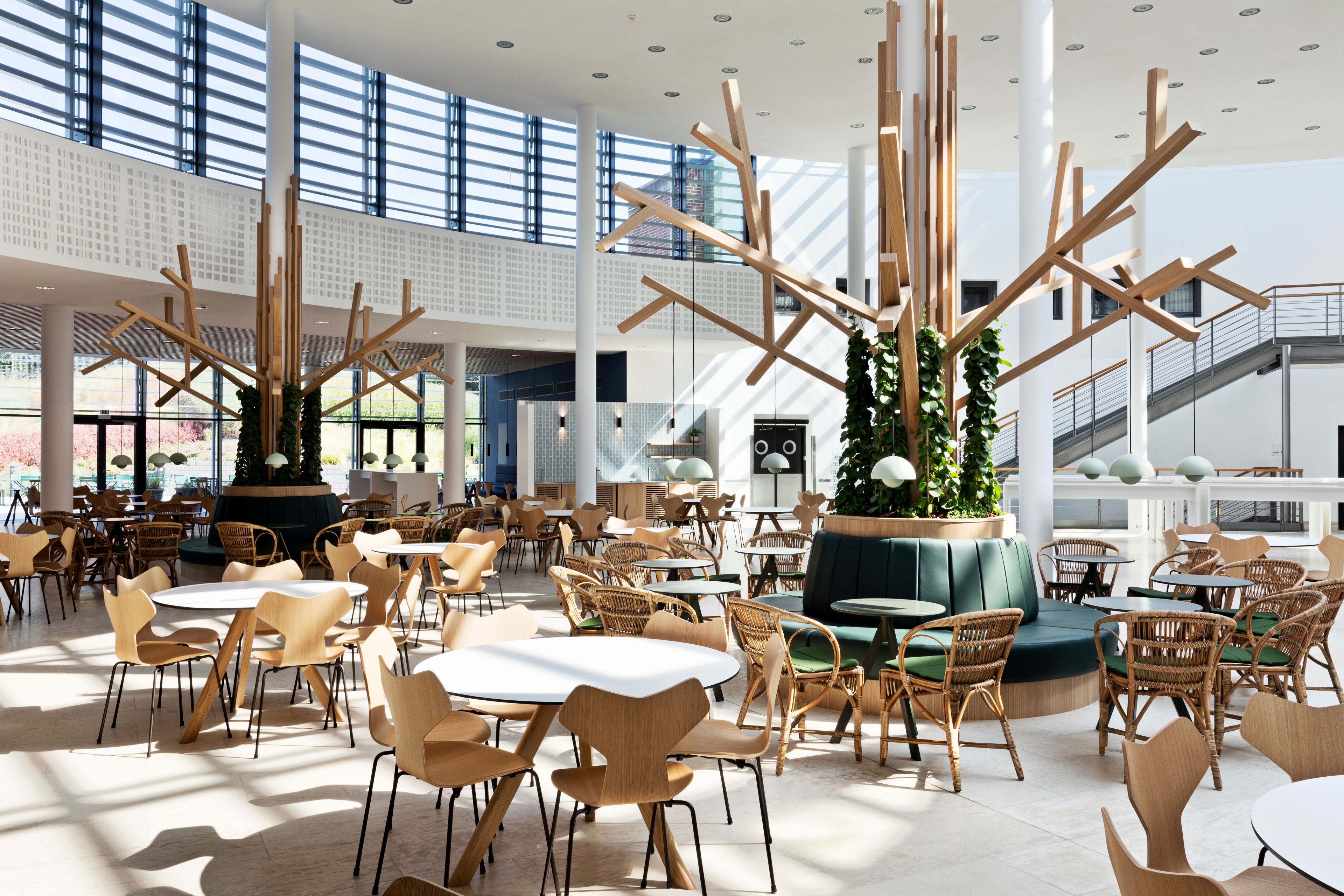
Traditional canteen reinvented to a pulsating focal point
Ørsted
Copenhagen, Denmark
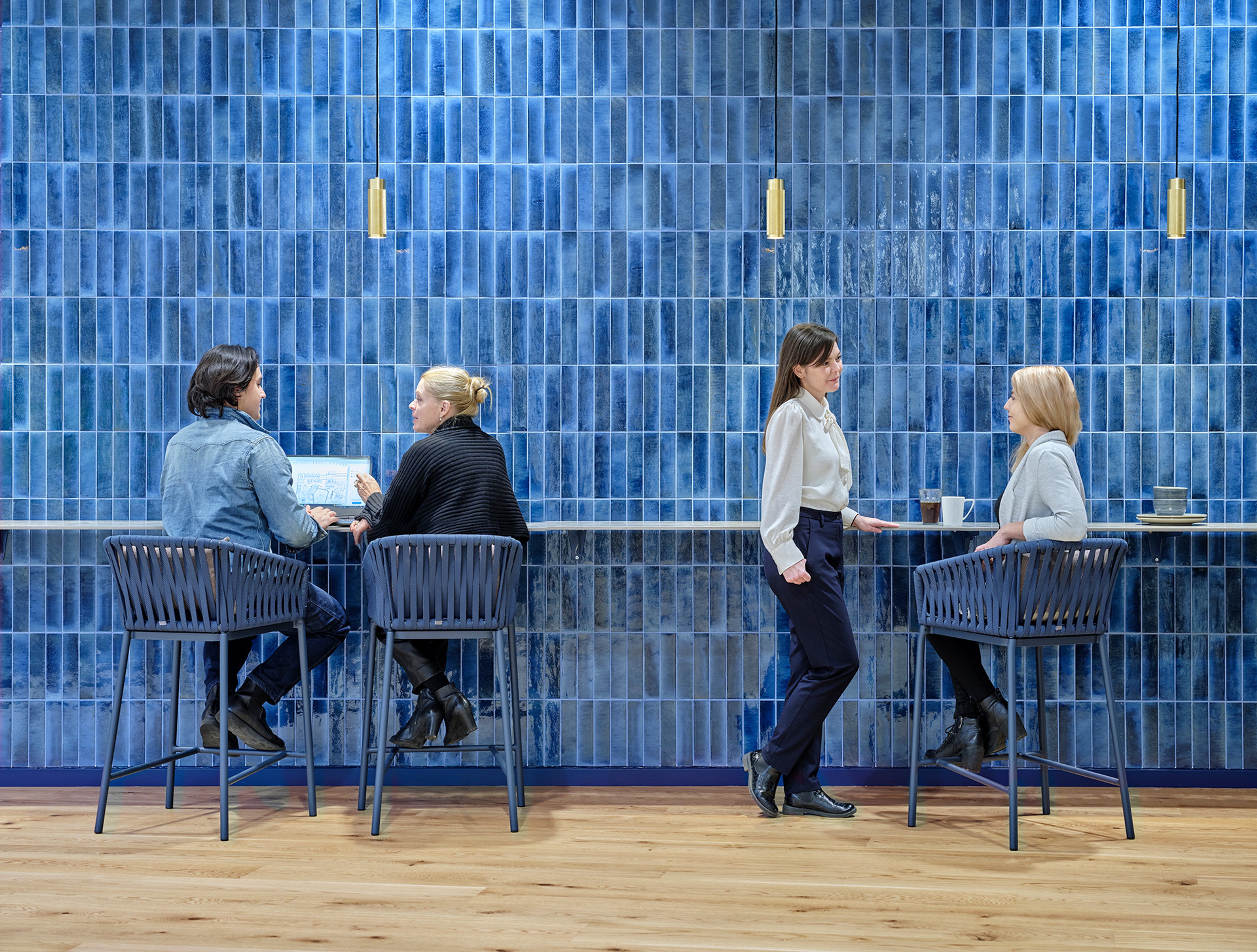
A headquarters empowering life-changing innovations
Genmab
