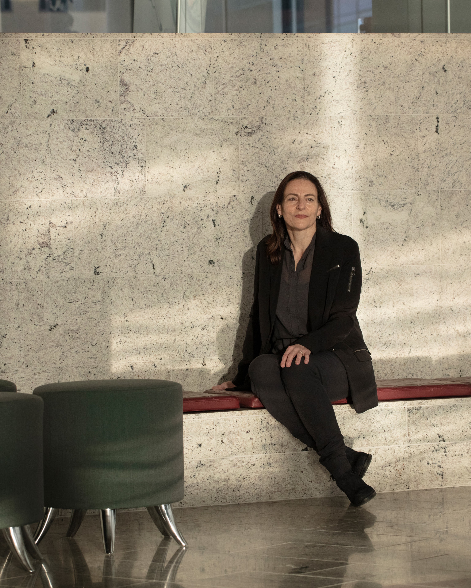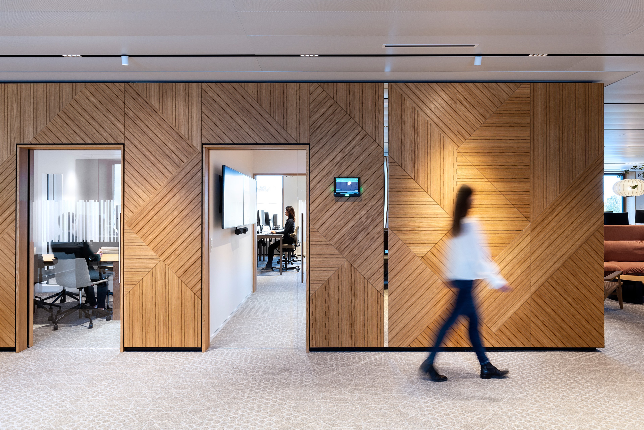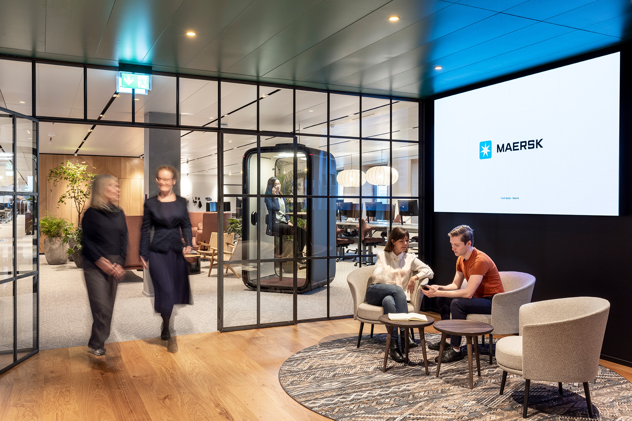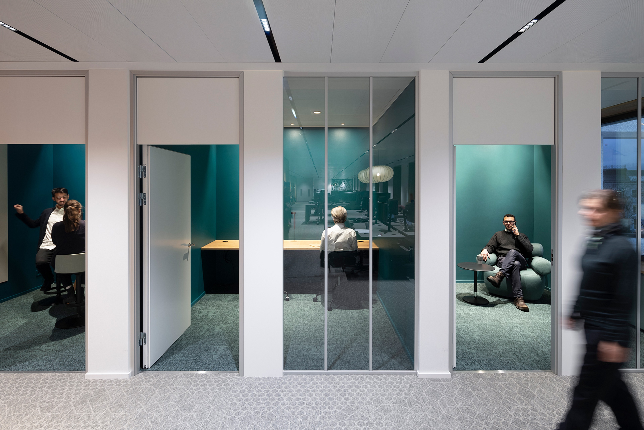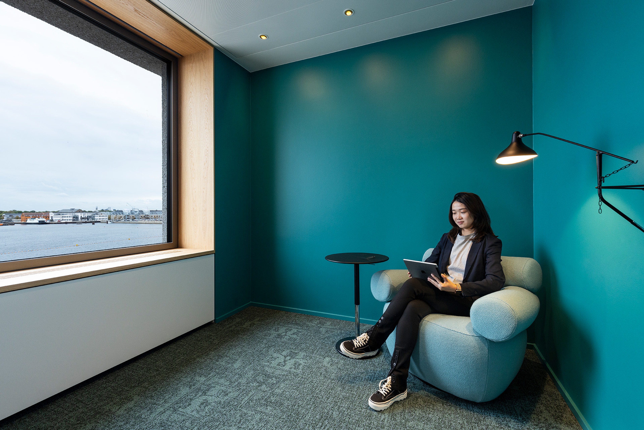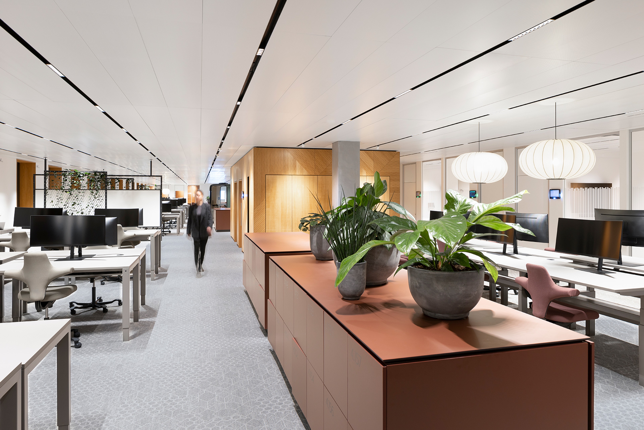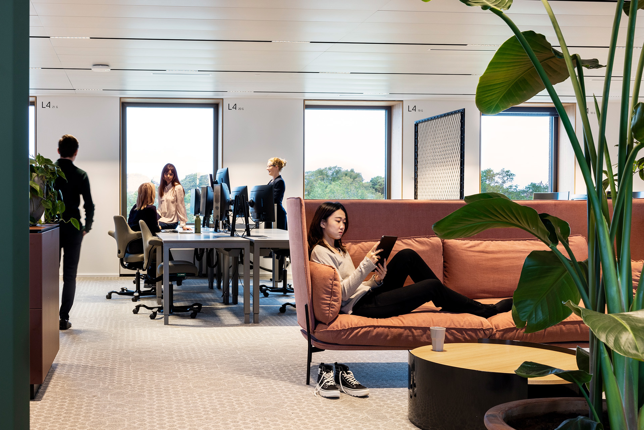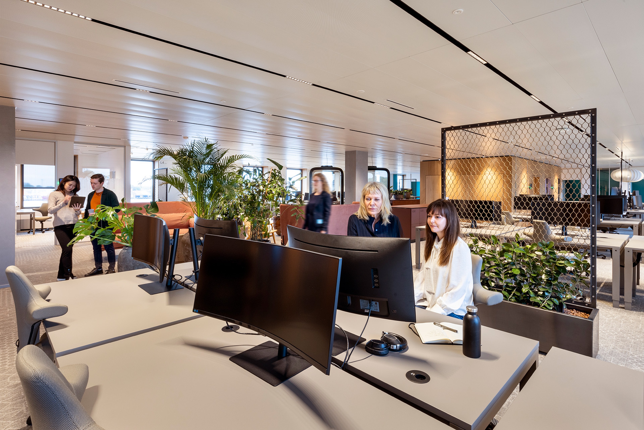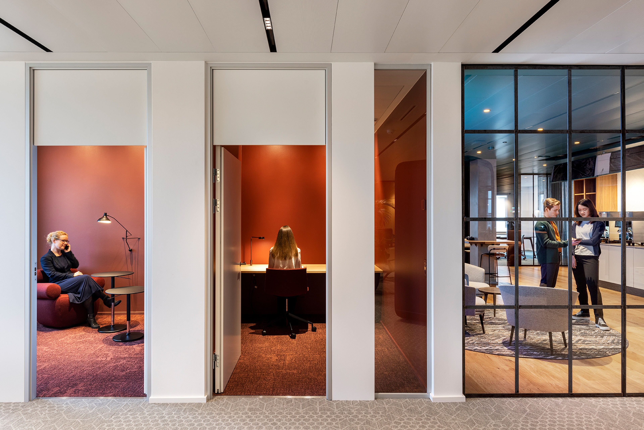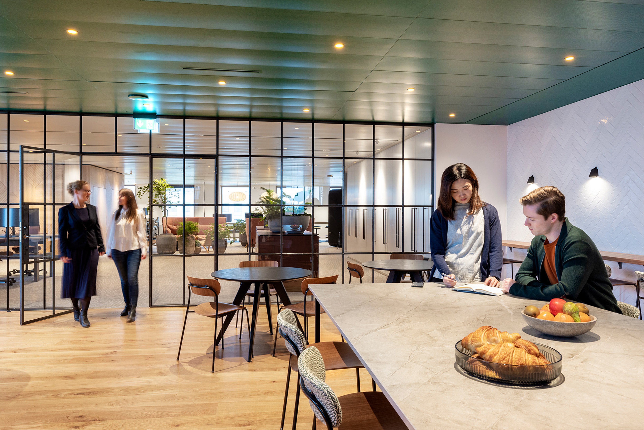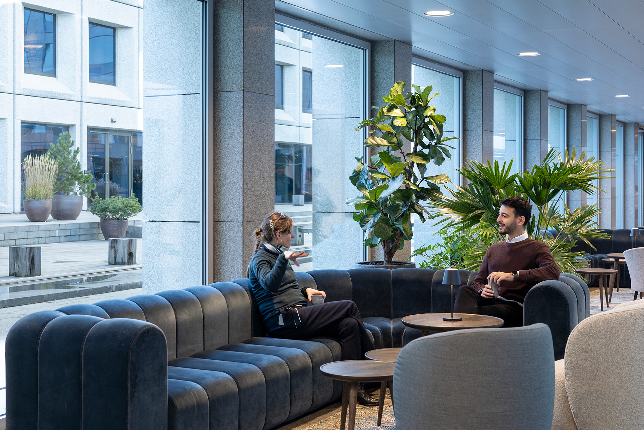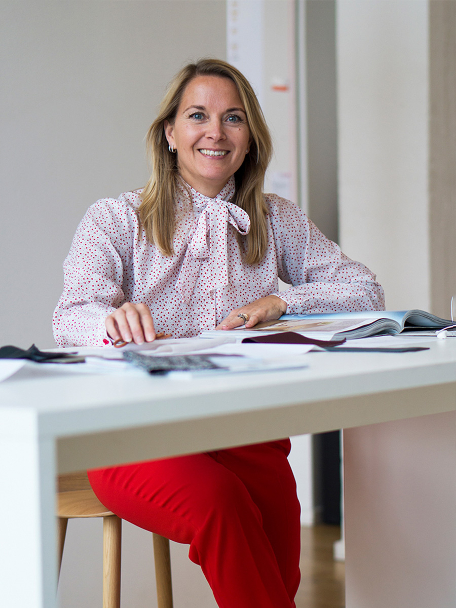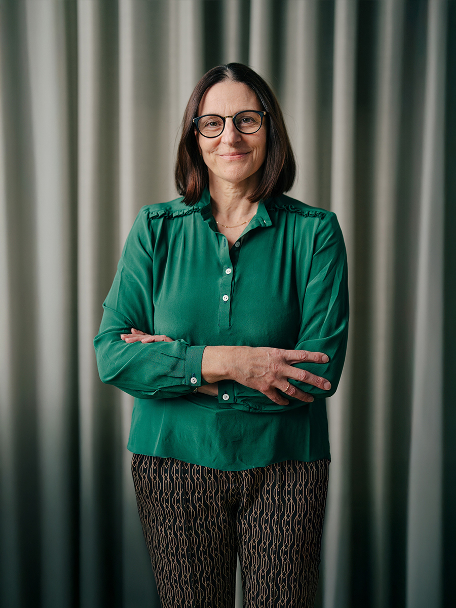Driving cultural and cool transformation of iconic headquarters
Maersk
PLH partnered with Maersk to transform their iconic Esplanaden headquarters into a unified, modern campus. By blending innovative design with user- and climate focused solutions, the revitalisation fosters collaboration and enables employees to thrive. With spaces that inspire, the campus reflects Maersk’s vision and values while supporting flexible, activity-based work.
01
Gallery
02
Introduction
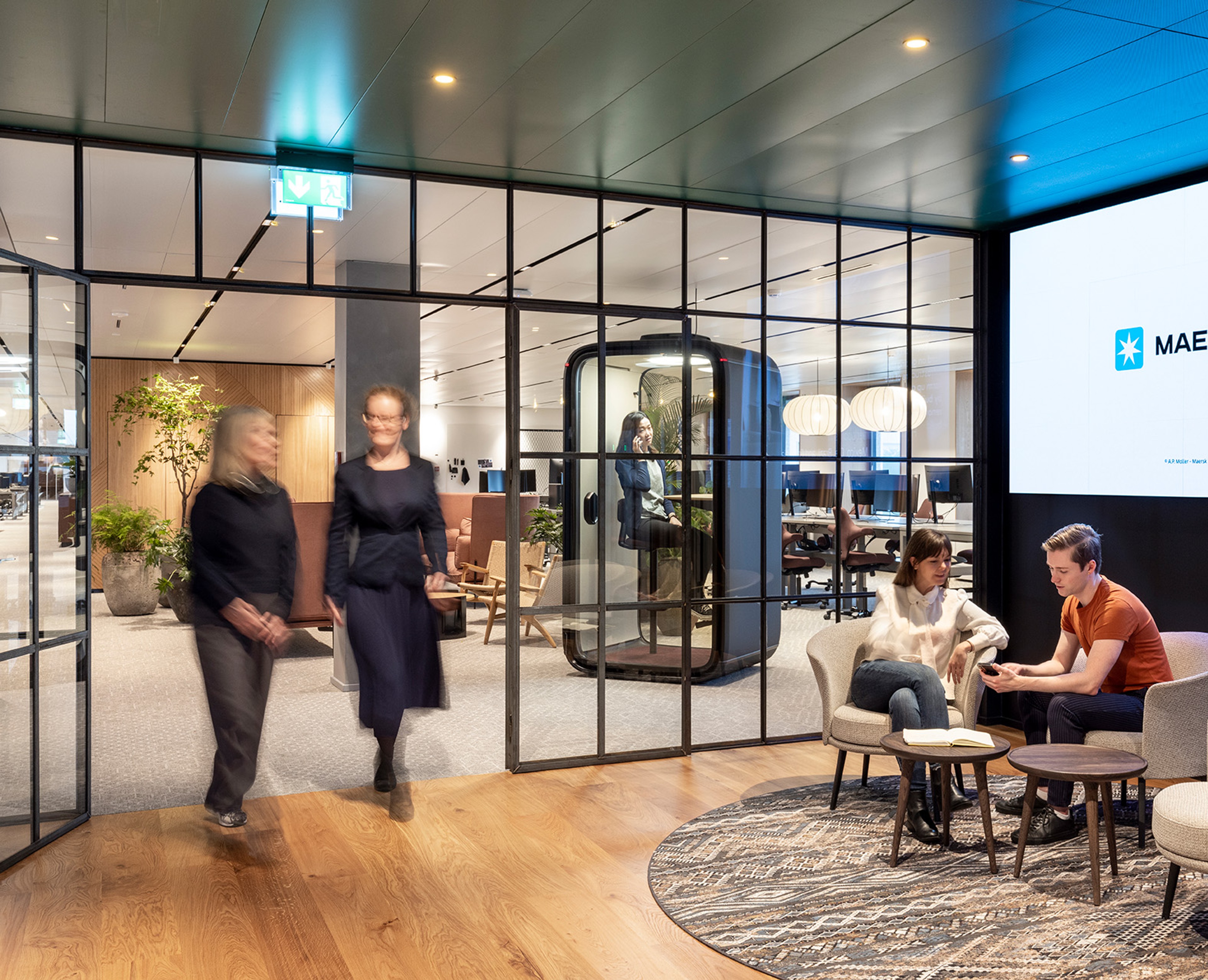
03
Purpose
Revitalising Maersk’s landmark headquarters to foster collaboration, enhance employee well-being, and reflect the company's values and culture.
04
In their words
Caroline Pontoppidan, Senior Vice President, MaerskThe aim of the transformation has been to create a workplace that engages us, helps us team up stronger and innovate better. We want a campus that feels unified and cohesive, with a greater flow between areas and where we can provide our clients with first-rate service. A place that conveys Maersk’s values and our unique way of doing business. But just as importantly, we want an office environment that grants every employee flexibility, possibilities and freedom of choice. In our new, versatile workspace, you will have a multitude of options for structuring your day so that you can feel that you are performing at your very best.
05
Highlight
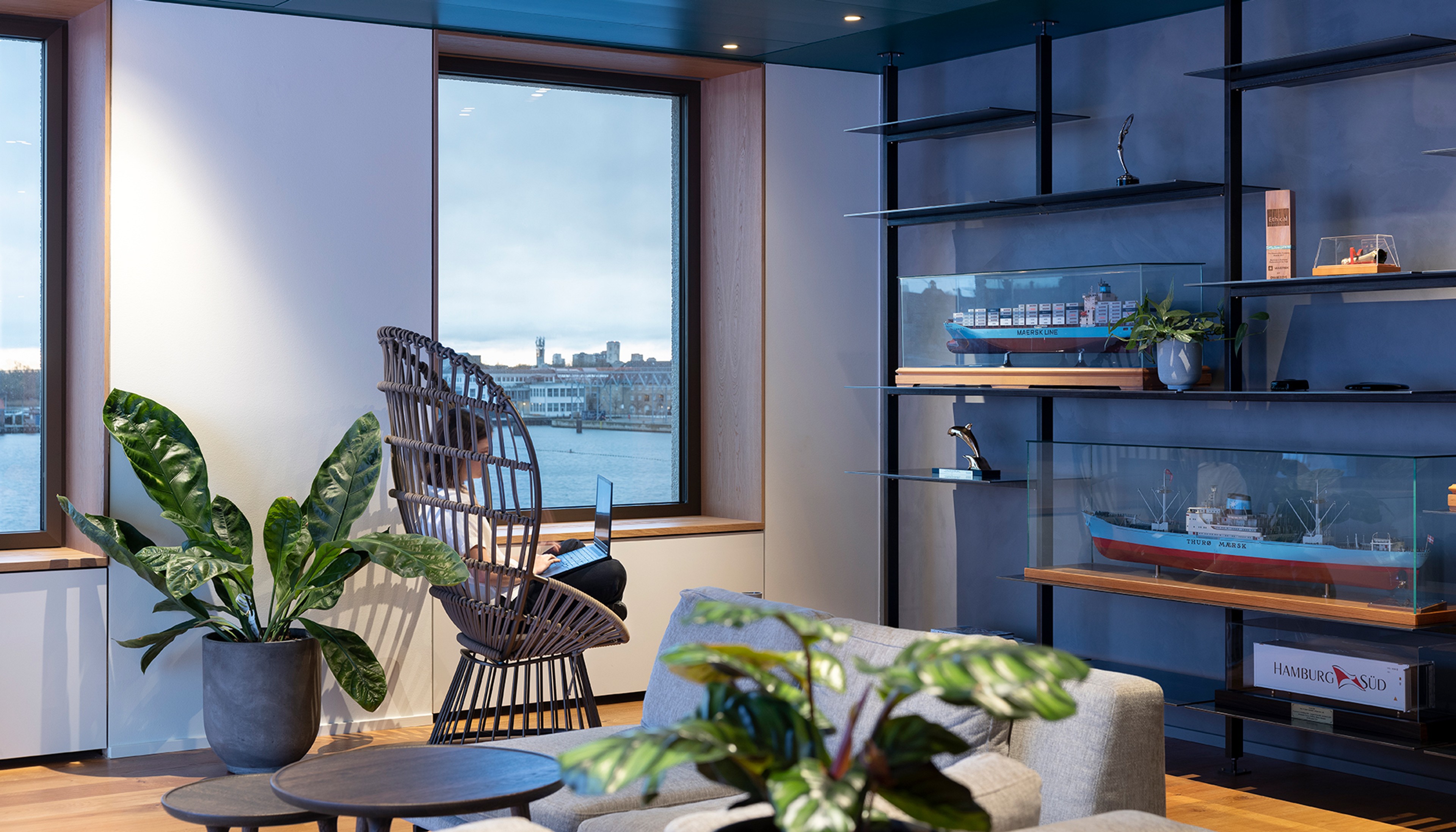
06
Summary
From landmark to leading-edge campus
Maersk’s Esplanaden headquarters, originally built in the 1970s, needed a transformation to meet the demands of a modern, flexible workplace. PLH was tasked with creating a sustainable, innovative campus that supports Maersk’s global business strategy and fosters a sense of community. The design needed to integrate the company’s brand and values while optimizing spaces for new ways of working.
A user-centric approach to workplace design
Engaging employees through workshops and motion studies was key to understanding their needs and aspirations. The process revealed the importance of creating distinct zones for focus, collaboration, and social interaction while enhancing flow and connectivity across the campus. These insights informed the development of a workplace that aligns with Maersk’s strategic goals and supports diverse work styles.
Designing a campus that reflects Maersk’s identity
PLH divided the campus into three zones: Welcome Zones for creating impactful first impressions, Focus Zones for concentrated work, and Collaboration Zones for dynamic teamwork and social connection. Thoughtful use of materials, colors, and lighting reflects Maersk’s visual identity while enhancing the workplace atmosphere. Sustainable solutions, including triple-glazed windows, energy-efficient lighting, and upcycled materials, help achieve Maersk’s environmental goals. The result is a cohesive, inspiring campus that balances functionality with a deep sense of community.
07
In their words
Feedback from Maersk employees"It truly is a magnificent transformation and absolutely amazing!"
"Absolutely fantastic work – congratulations to PLH and the entire project team behind this innovative workplace. Thank you!"
"It looks and feels amazing! Congratulations to everyone involved in this project."
08
Views from the bistro
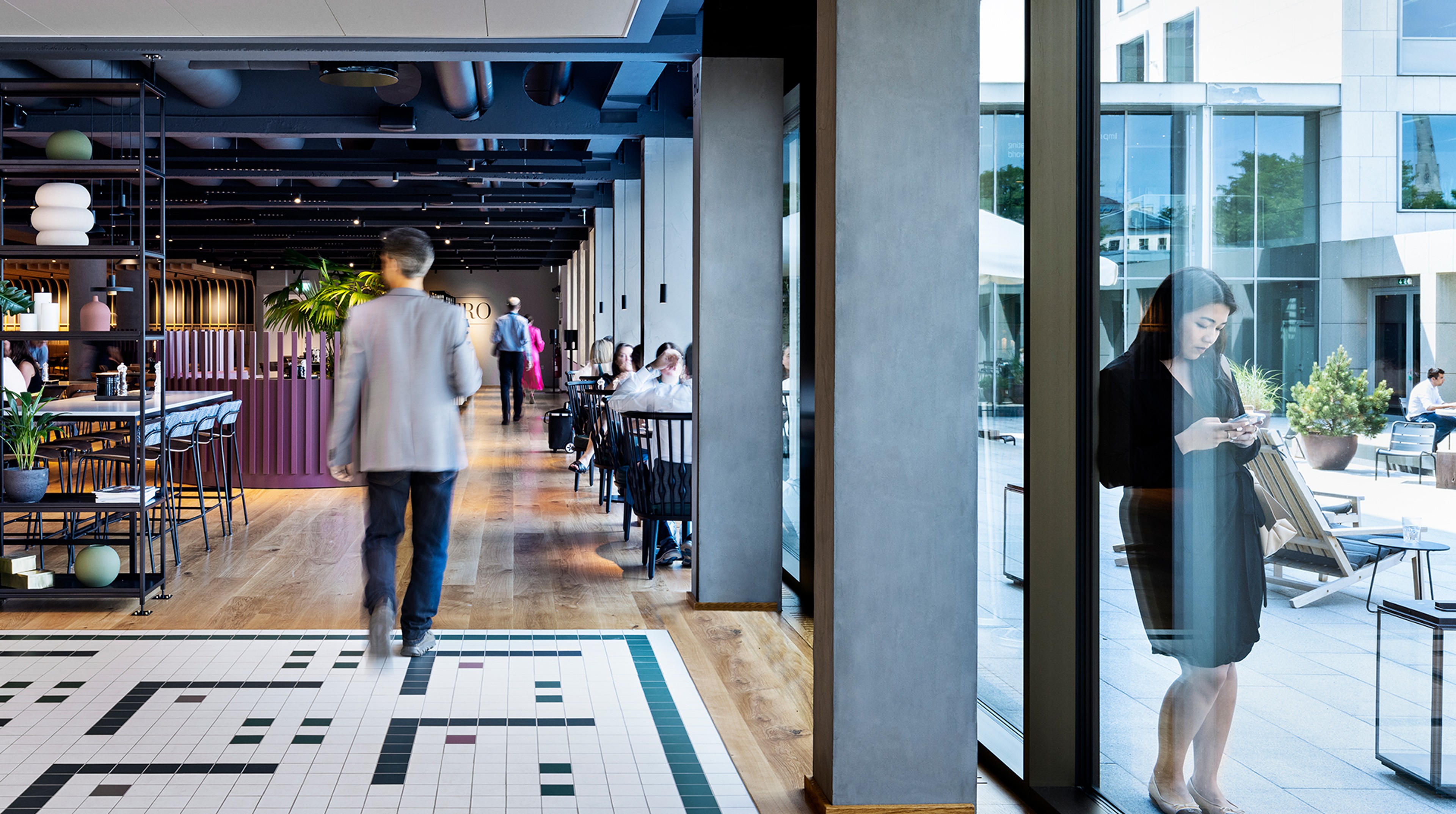
09
Quote
Paulette Christophersen, Partner - Interior Design, PLHTogether, we are unleashing the enormous potential of the amazing location and its maritime surroundings. At the same time, we have ensured a better flow between the various facilities, thus creating a sense of unity and a work environment that enables everyone to shine, thrive and perform at their best. Every design choice has been made to grant staff and visitors diverse, stimulating and meaningful experiences throughout the day. Maersk had the vision. We developed the concept and brought it to life with the great project team.
Reach out
Interested in hearing more about our work? Please get in touch!
Related projects
Keep exploring
Copenhagen, Denmark
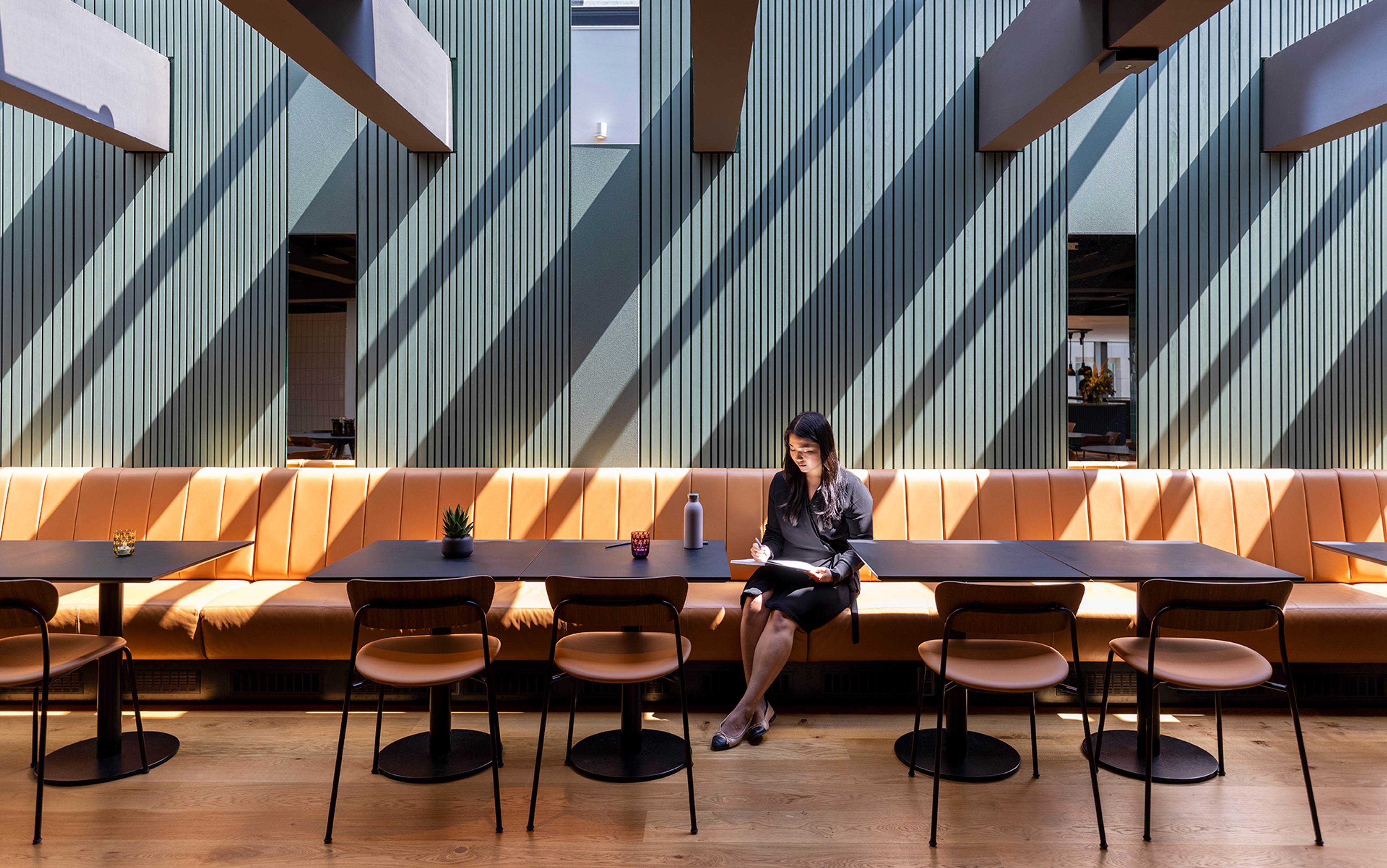
Transformation from canteen to the heart of the headquaters
Maersk Bistro
Copenhagen, Denmark
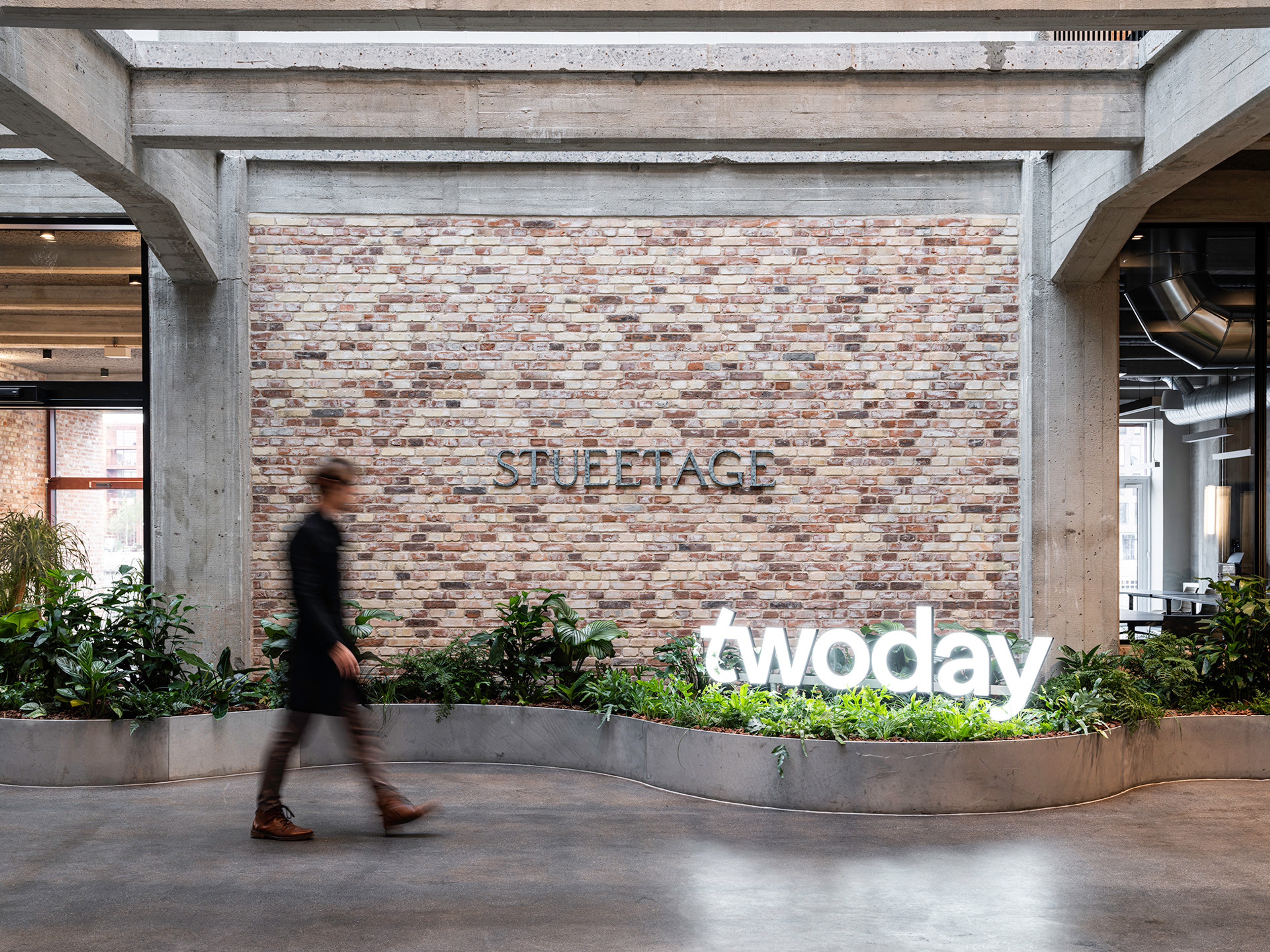
A collaborative workspace reflecting identity and purpose
twoday
Copenhagen, Denmark
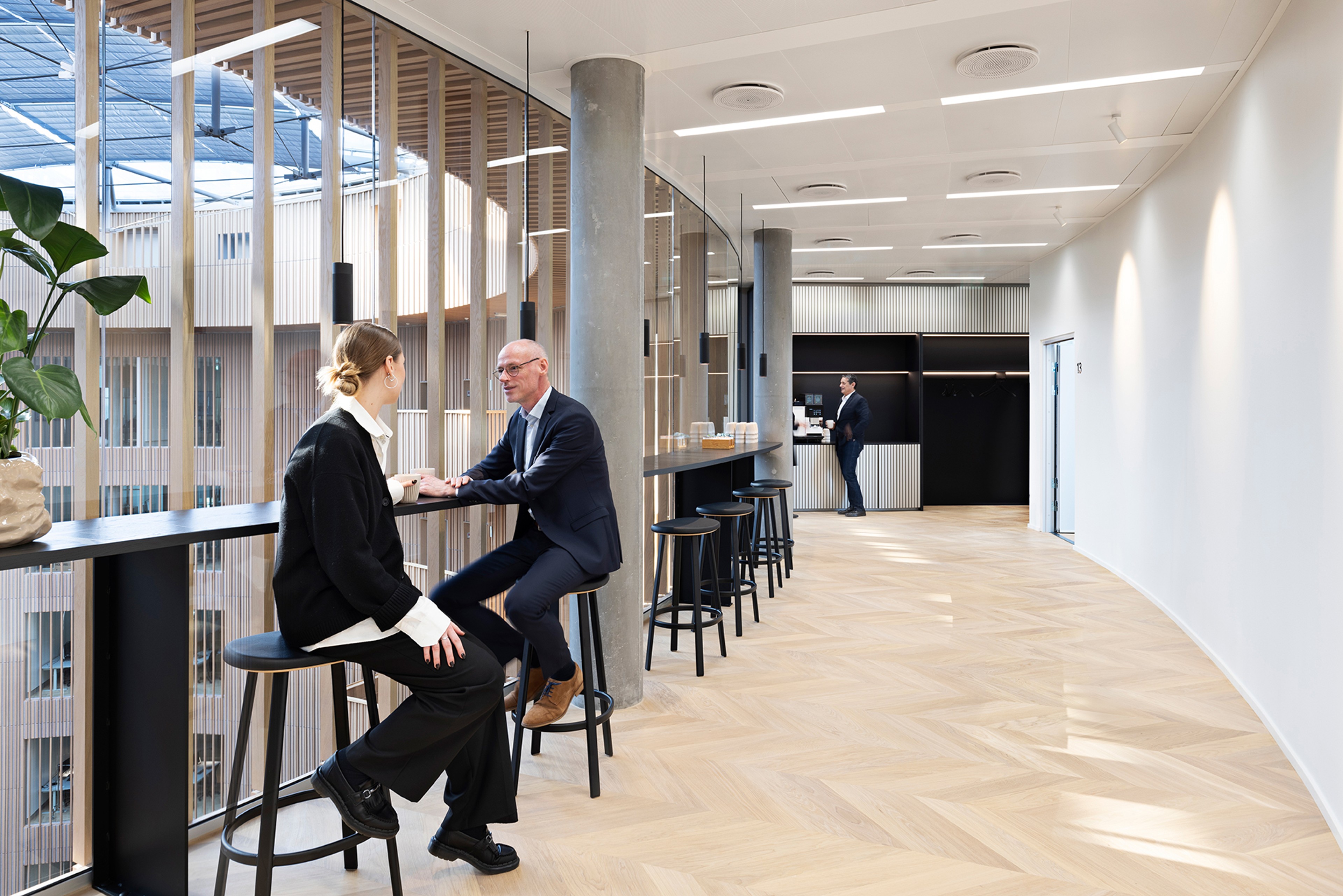
Redefining how a law office is experienced
Bech-Bruun
Make an impact with experience design
Create new great experiences or transform the unpleasant ones. Using experience design in a corporate context can streamline workflows, strengthen the culture, and help a company stand out in the market.
Highlighted insight
