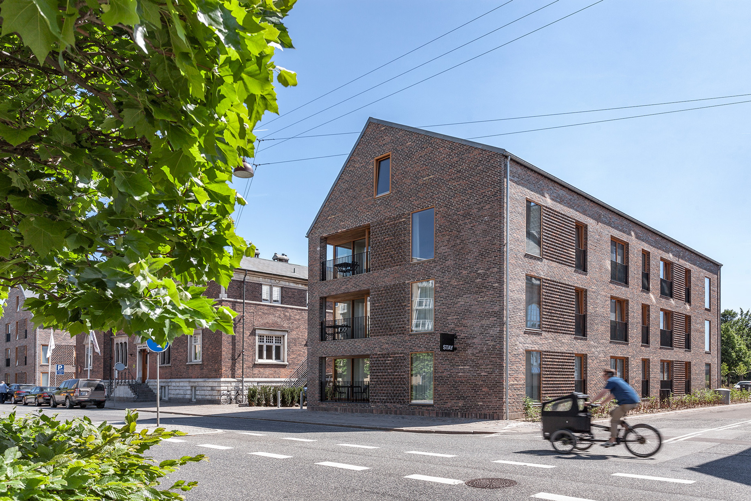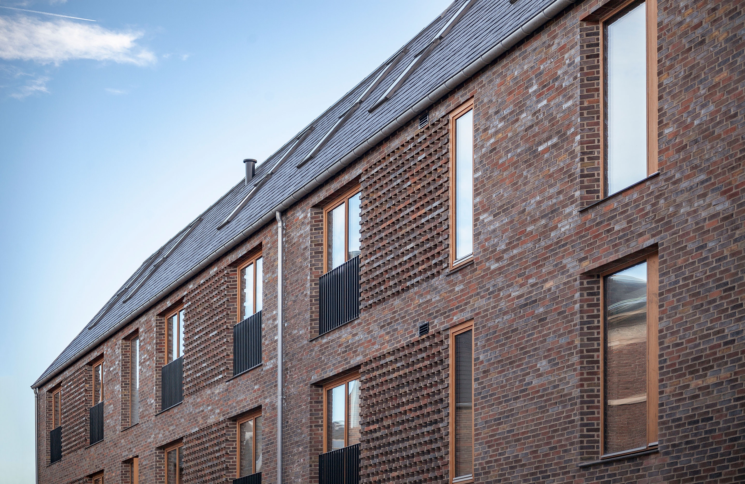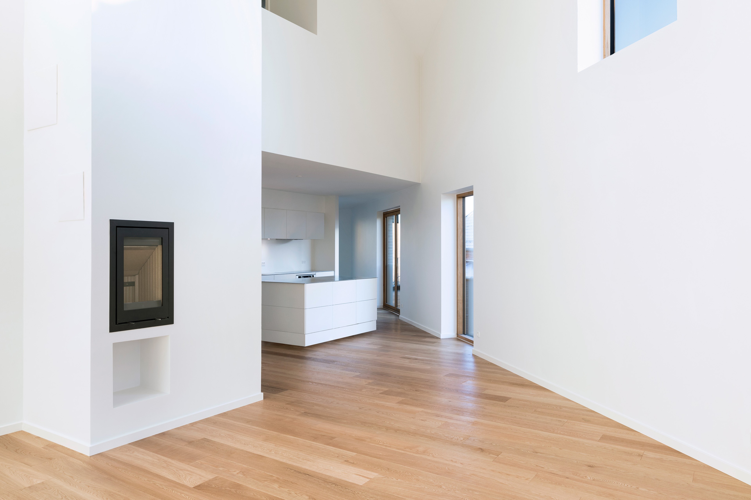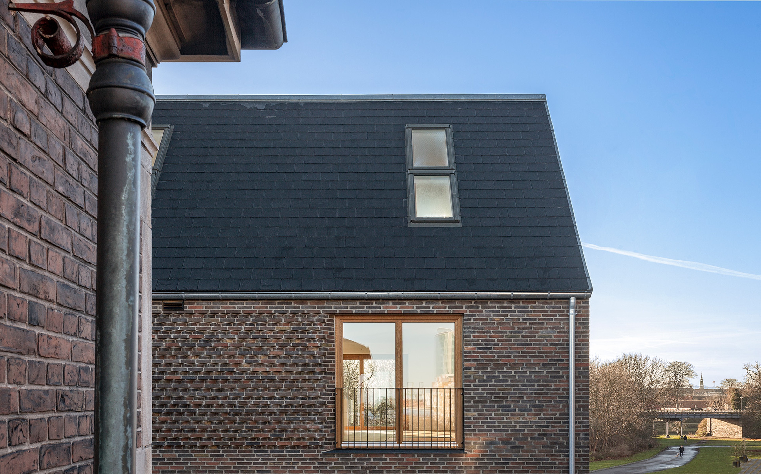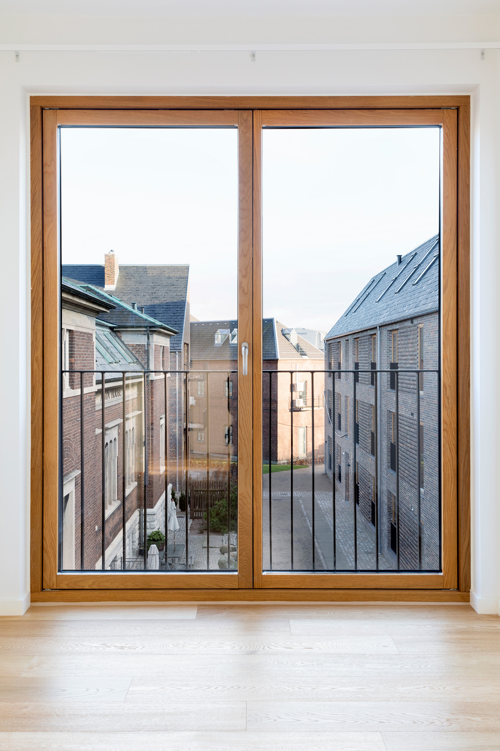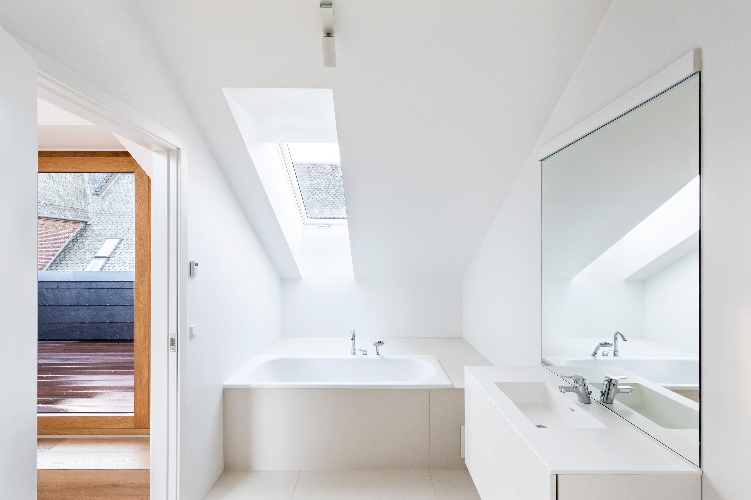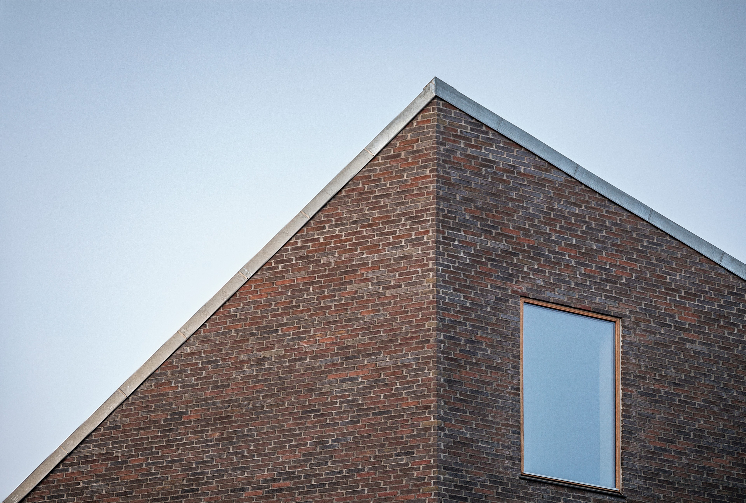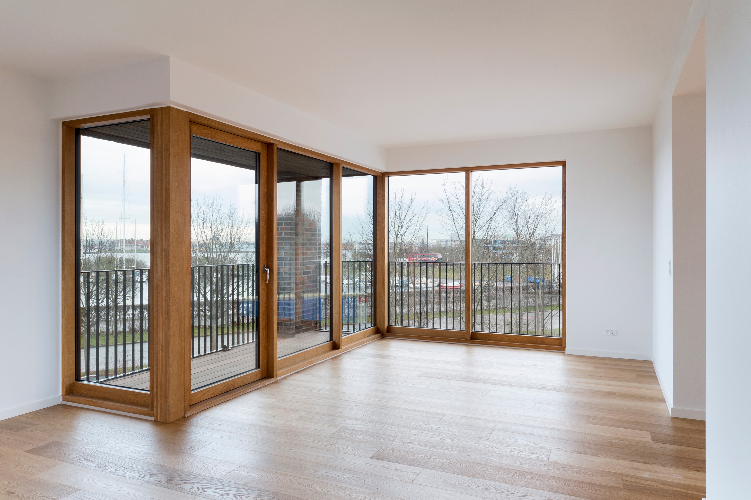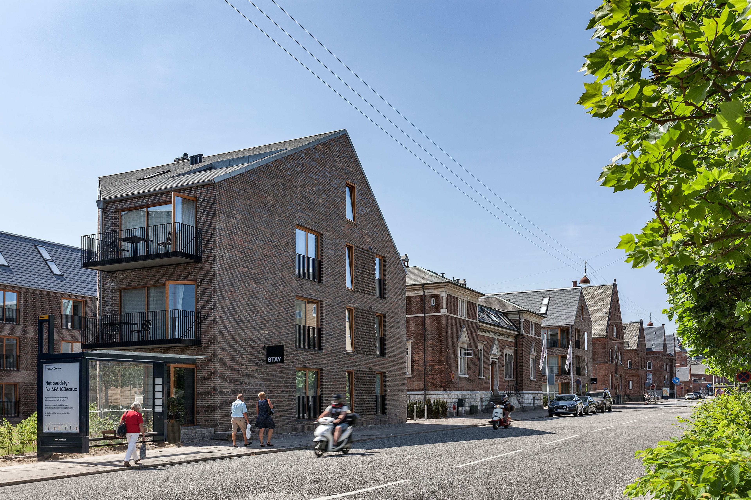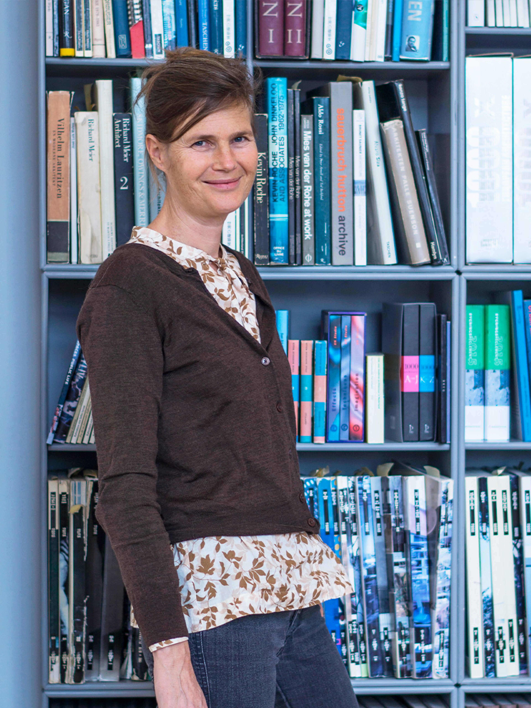Residential area respecting its urban context
Kastelshusene
Located in Copenhagen's historic former harbour area, the Indiakaj housing project seamlessly integrates with the surrounding neighbourhood’s scale and character. The development offers 23 apartments that balance heritage-inspired design with modern living, creating a harmonious addition to this historic urban landscape.
01
Gallery
02
Introduction
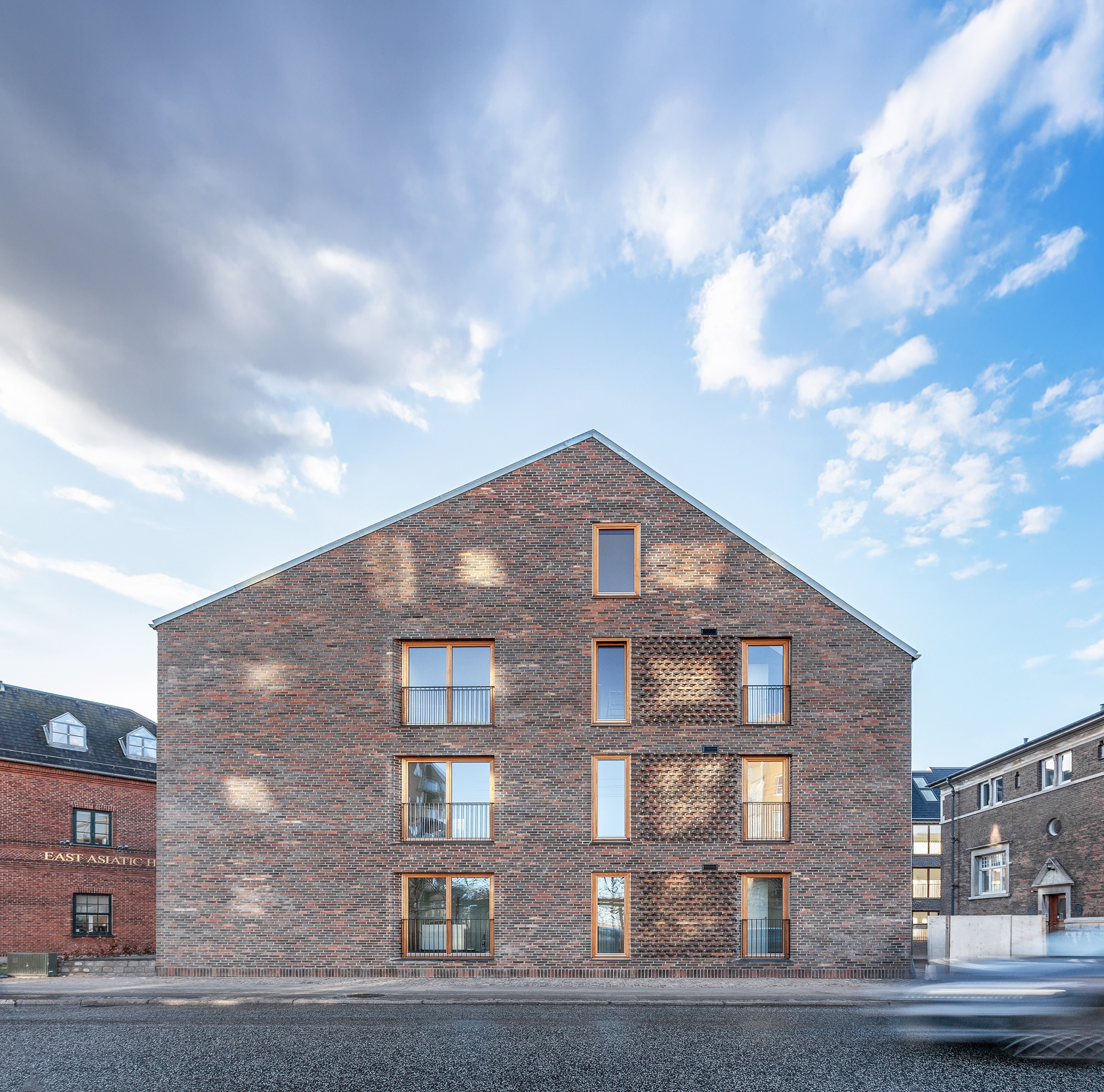
Summary
Housing that honours heritage
Tasked with designing new residential buildings near the Citadel (Kastellet) and Langelinie waterfront, PLH created a solution that respects the area’s early 20th-century architectural traditions. The project’s aim was to complement the area's compact red-brick warehouses with pitched slate roofs while introducing modern living standards.
Context-driven design
The surrounding architecture guided every design decision. The asymmetrical rooflines adapt to the scale of neighbouring buildings, and the material palette of red brick and slate blends seamlessly with the area’s historic aesthetic. By embracing the existing grid layout, the project connects visually and spatially to the surrounding streetscape and waterfront.
Celebrating history with modernity
The project comprises two long building volumes and a standalone structure, housing 23 apartments of varying sizes. The façades incorporate smooth red brick, punctuated by patterned masonry inspired by nearby structures. Large oak-framed windows and balconies open the apartments to the city and harbour views, celebrating the location's unique maritime heritage while providing modern comfort.
Highlight
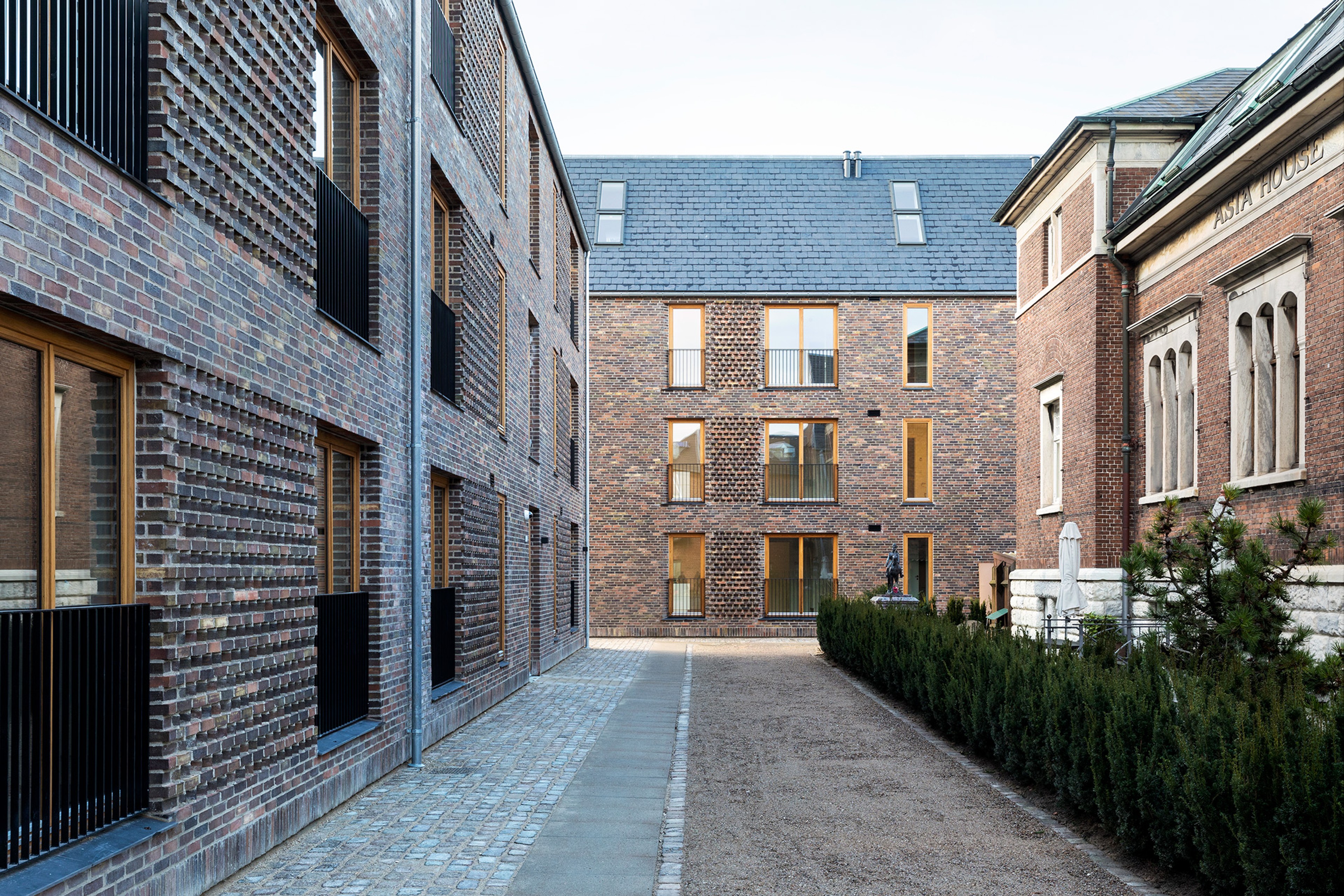
Quote
Eline Leisner, Architect, PLHWe wanted to design a project that truly belongs to the refined area by responding precisely to its context. The use of dark brickwork and slate roofing references the neighborhood's material language, while carefully selected design elements bridge the area's history with a contemporary architectural narrative.
Highlight
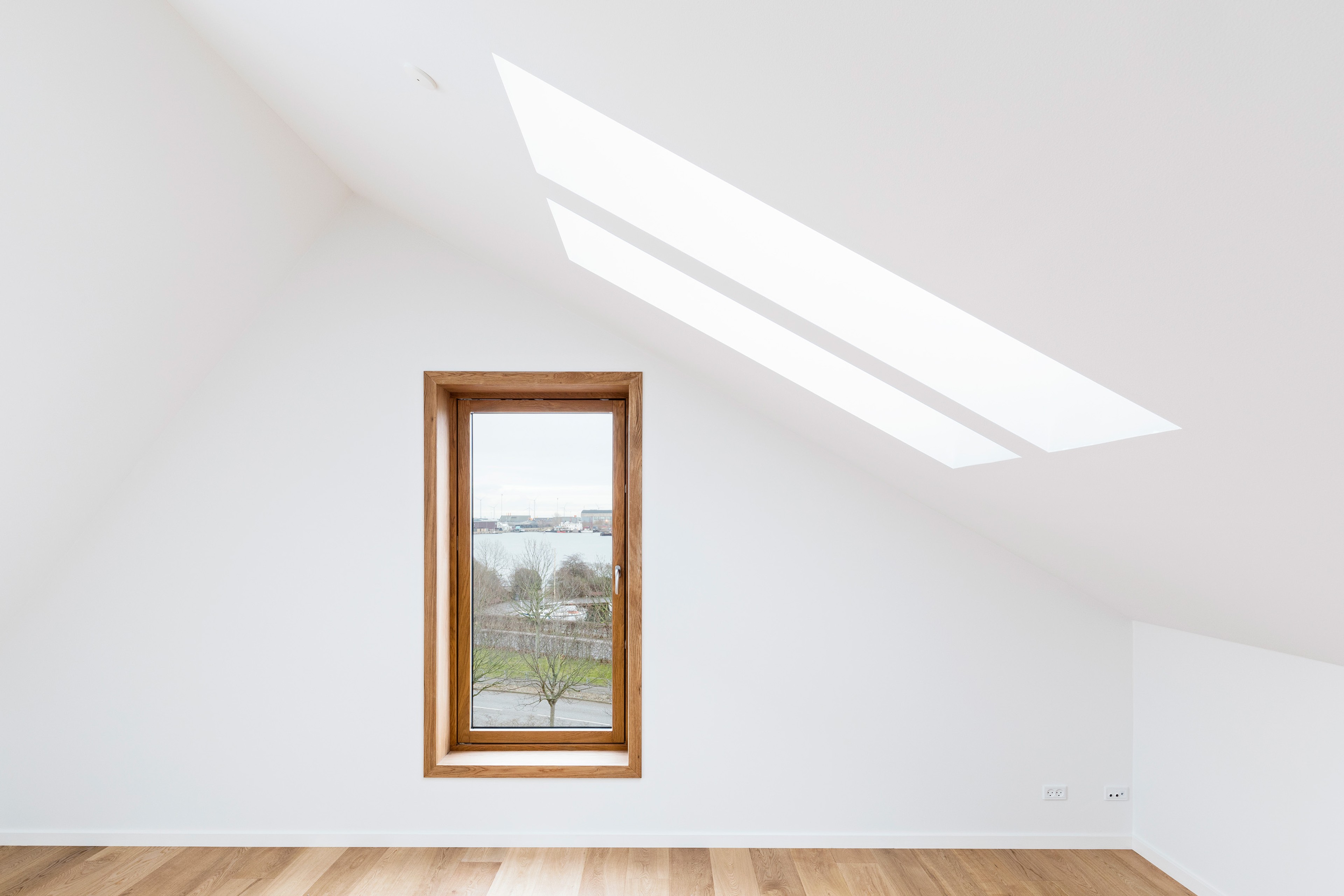
Reach out
Interested in hearing more about our work? Please get in touch!
Related projects
Keep exploring.
Copenhagen, Denmark
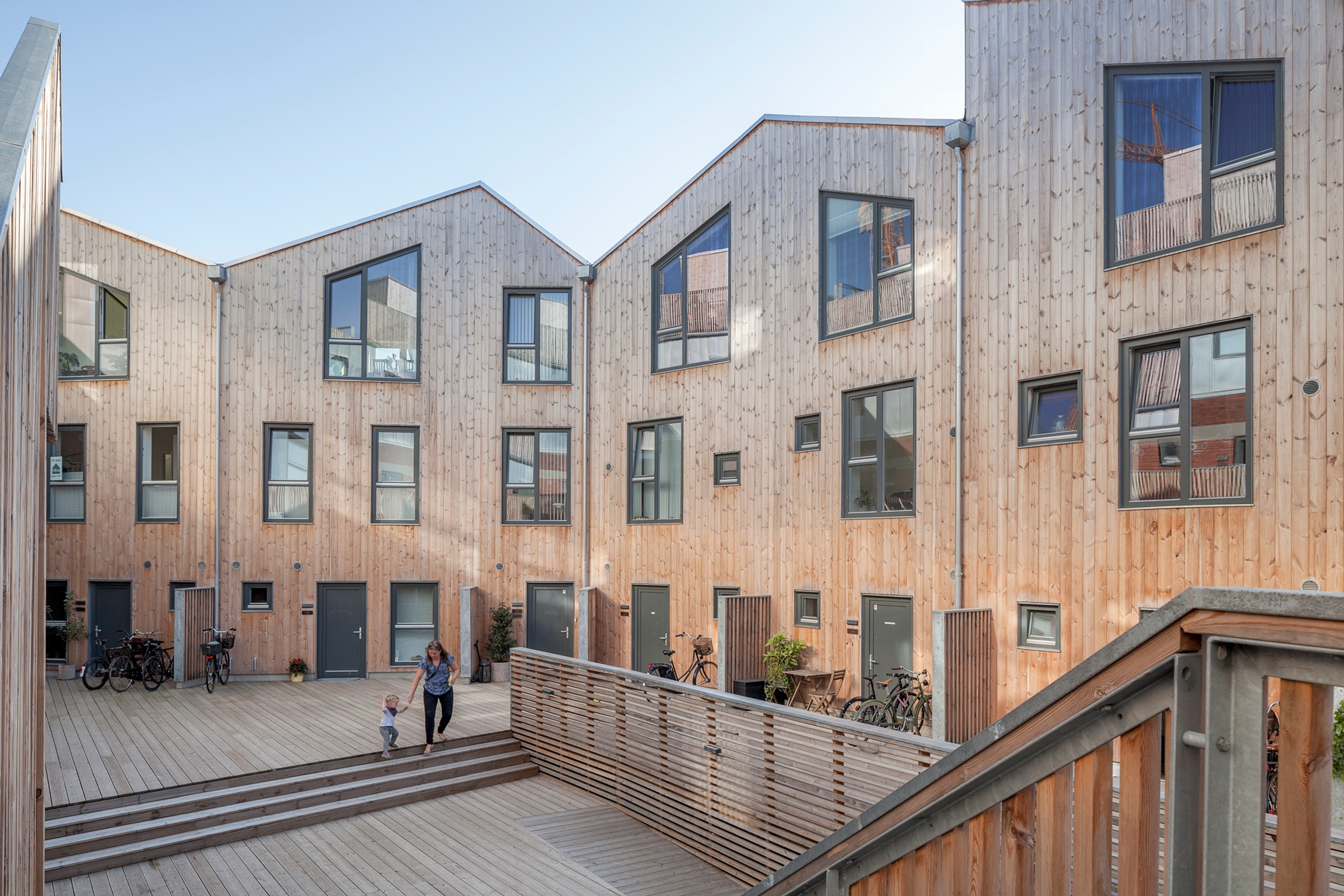
Blending heritage with modern living
Strandlodsvej
Teglholm Brygge, Copenhagen, Denmark
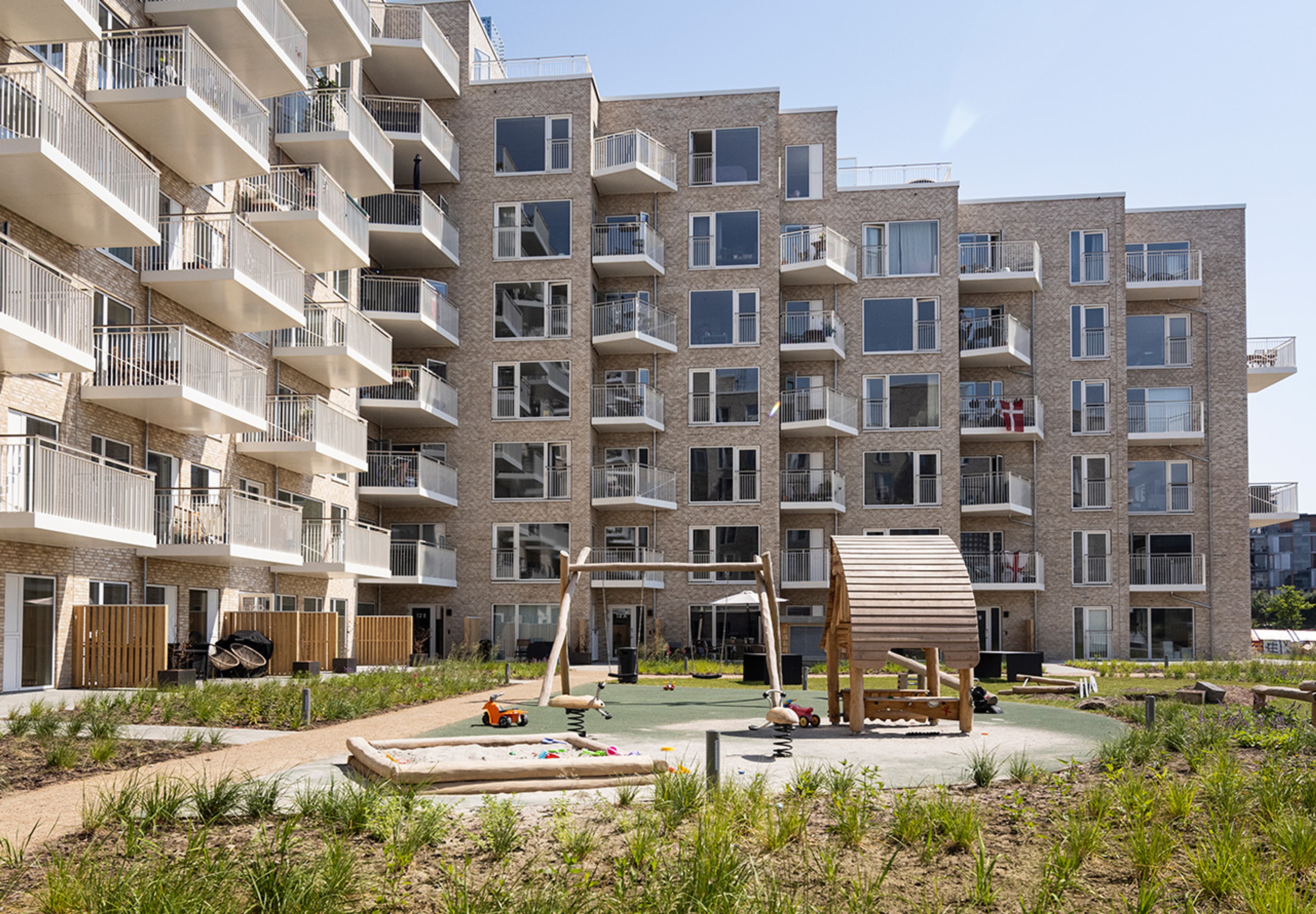
Creating community through thoughtful design
Teglholm Brygge
Ørestad, København, Danmark
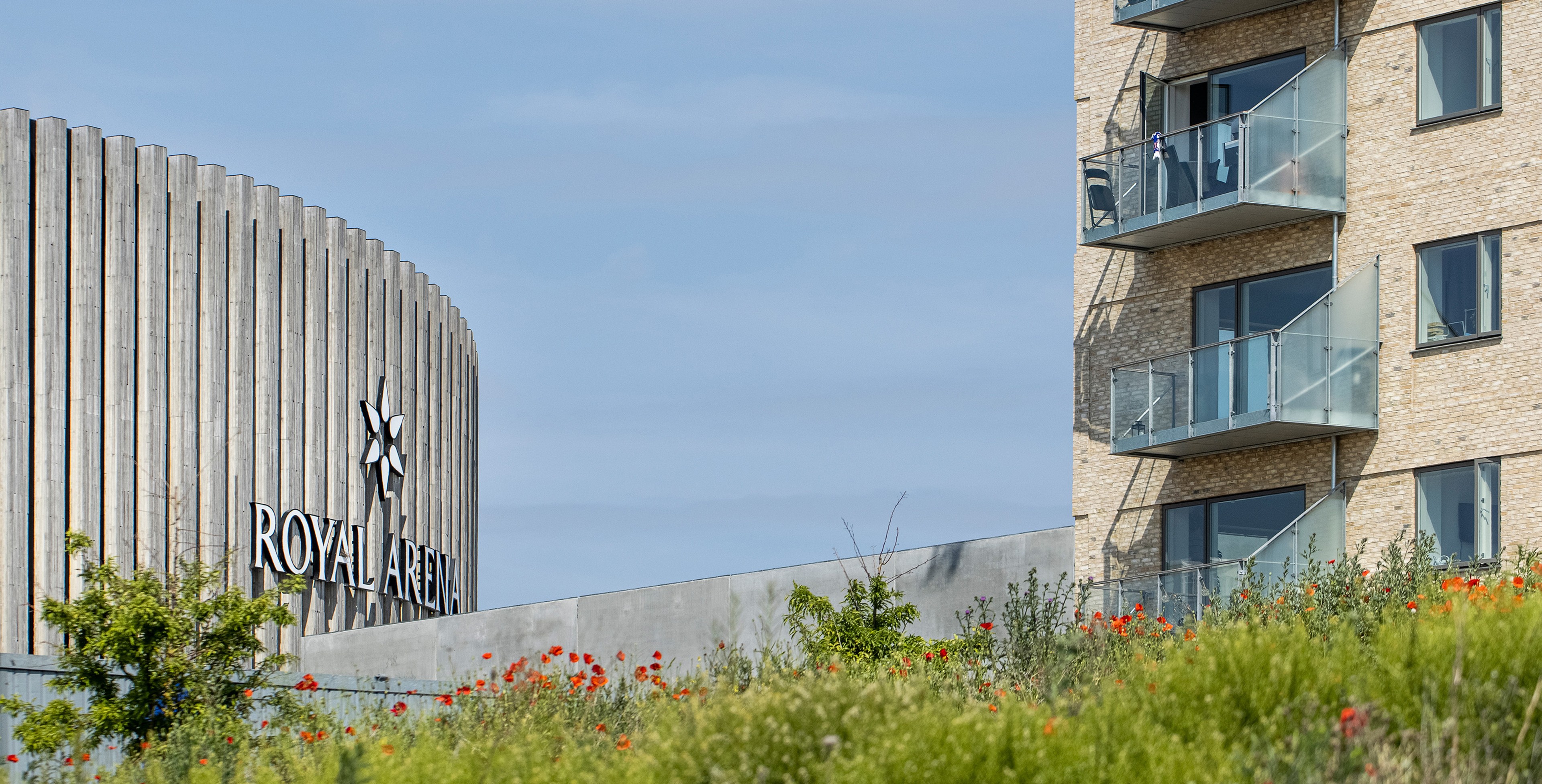
Apartment block creates room to breathe
Arenahaven
