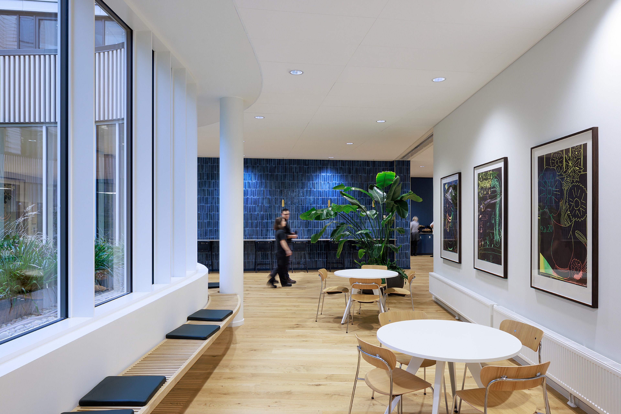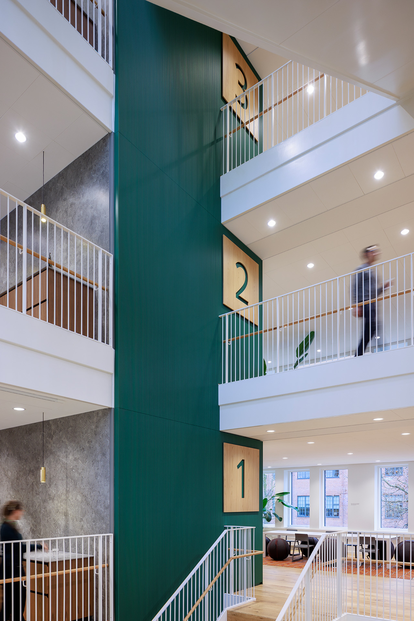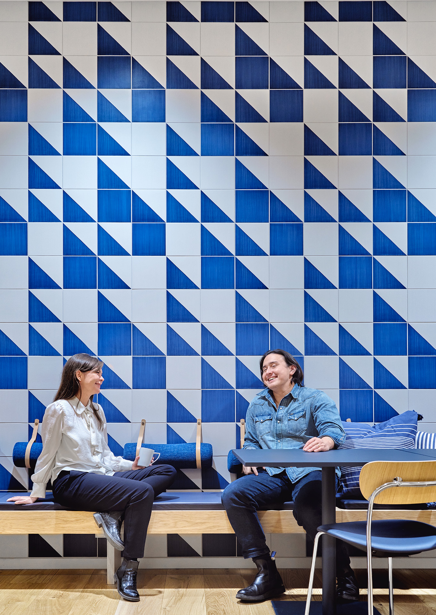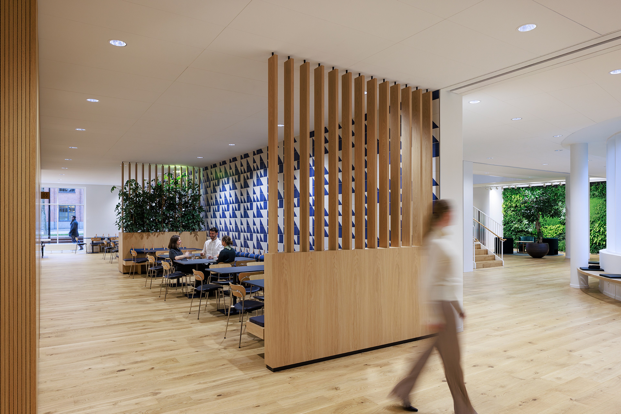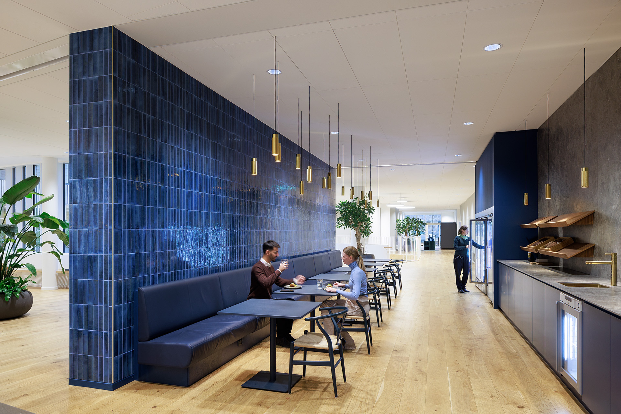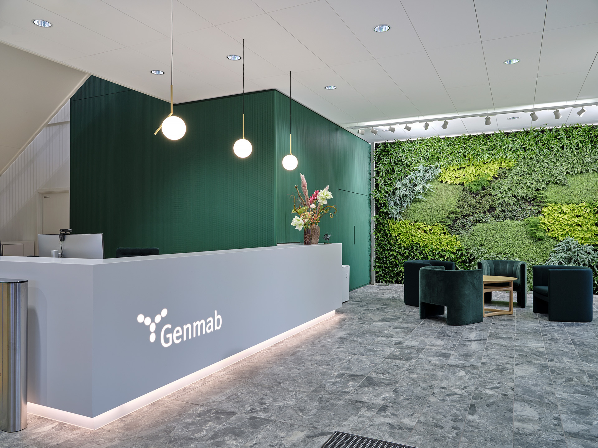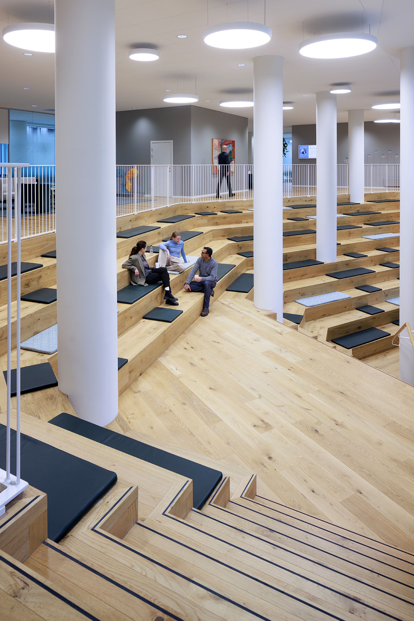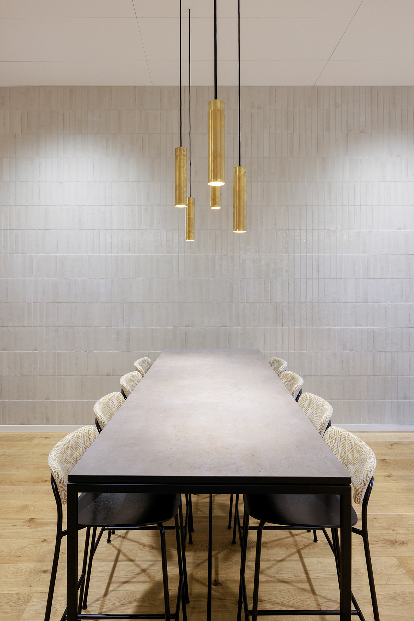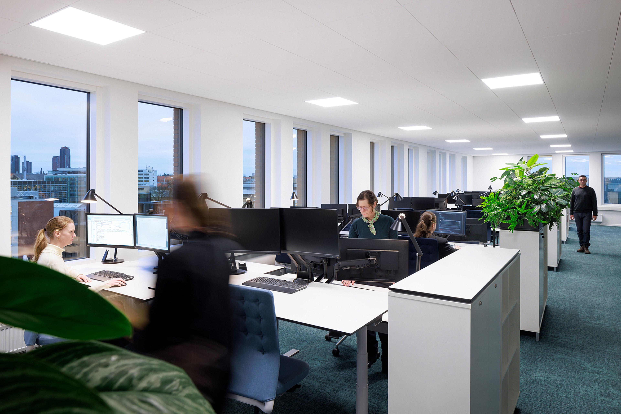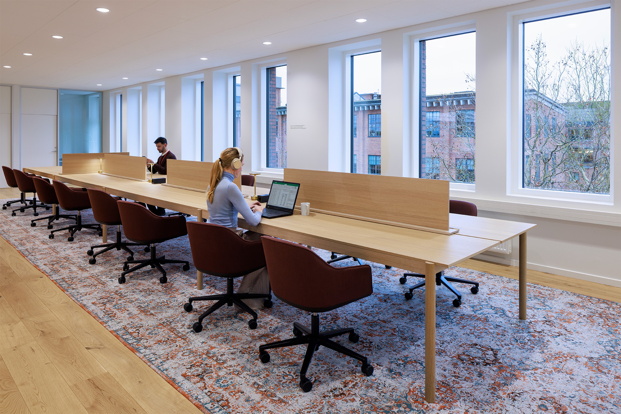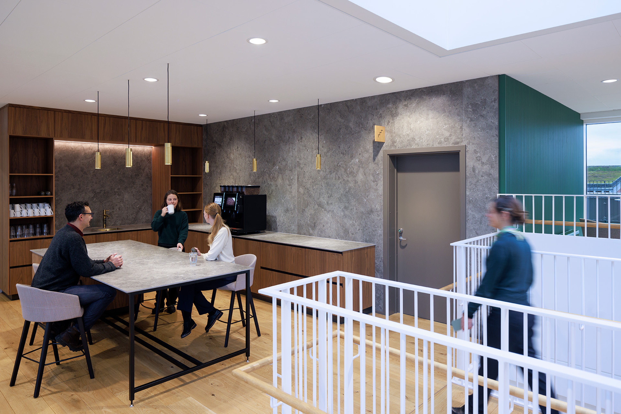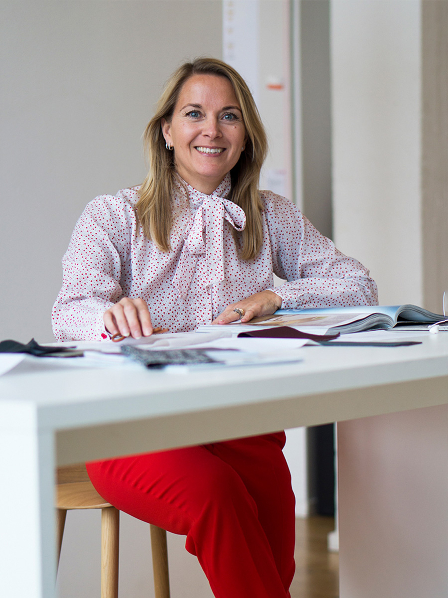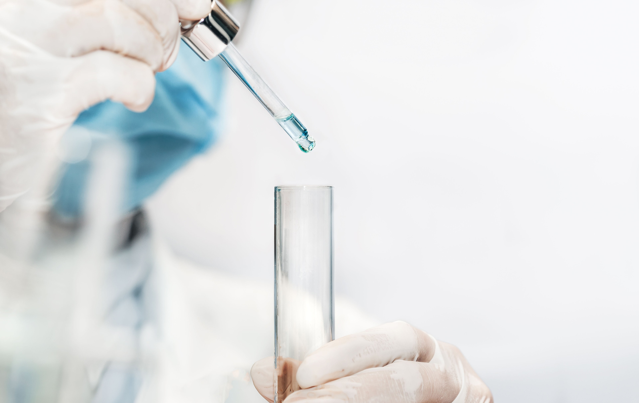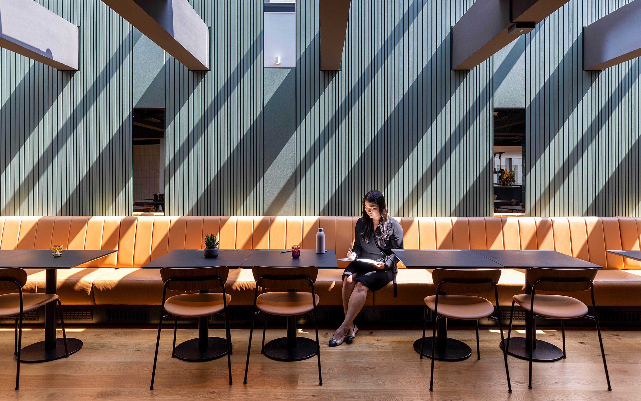A headquarters empowering life-changing innovations
Genmab
Genmab’s new headquarters exemplifies the fusion of science and humanity, offering an inspiring and highly functional environment. With a design that supports diverse work styles, well-being, and sustainability, the workplace is a haven for collaboration, focus, and creativity – enabling employees to thrive while advancing vital medical research.
01
Gallery
02
Introduction
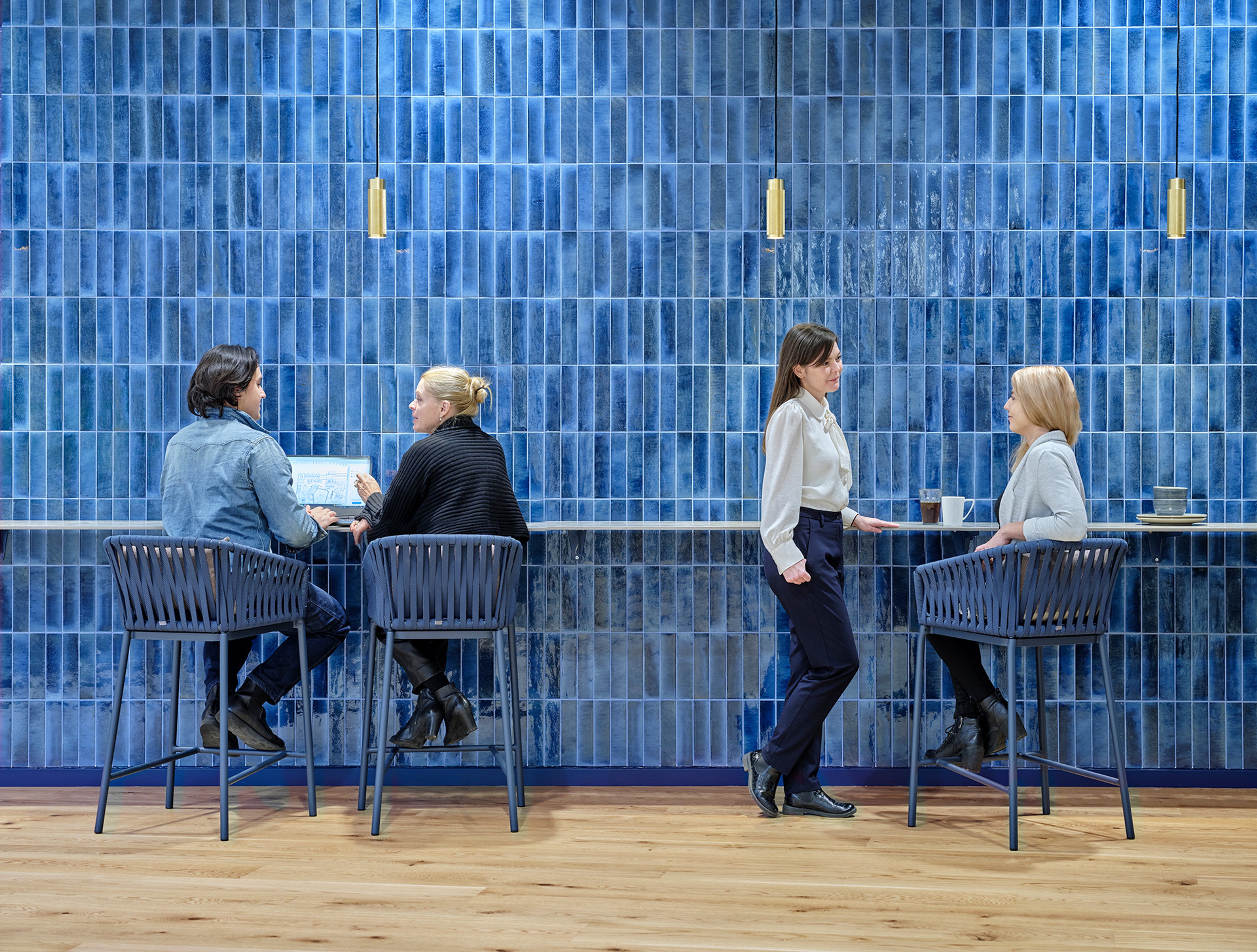
Purpose
A transformative workplace that balances precision with well-being, empowering Genmab employees to advance life-changing innovations in a setting designed for growth and connection.
Summary
Creating a workplace oasis
The brief was to design a Nordic headquarters that serves as a central hub for Genmab’s employees and collaborators. The goal was to create a workplace that not only enhances productivity but also fosters well-being and connection, reflecting Genmab’s commitment to improving lives through science.
Understanding people and purpose
Our research revealed the need for a workplace that accommodates diverse work styles, supports global collaboration, and prioritizes employee well-being. From flexible work zones to social spaces and brain-break areas, the design reflects Genmab’s vision of a workplace that inspires curiosity and cultivates relationships.
A breath of fresh air
The design combines functional workspaces with inspiring destinations that foster connection and creativity. Key features include rooftop terraces, green courtyards, and acoustic-friendly interiors that support focus and collaboration. Sustainability was a priority, with 800 pieces of repurposed furniture seamlessly integrated into the new design. Flexible spaces empower employees to choose how and where they work, creating a workplace that evolves with their needs.
Highlight
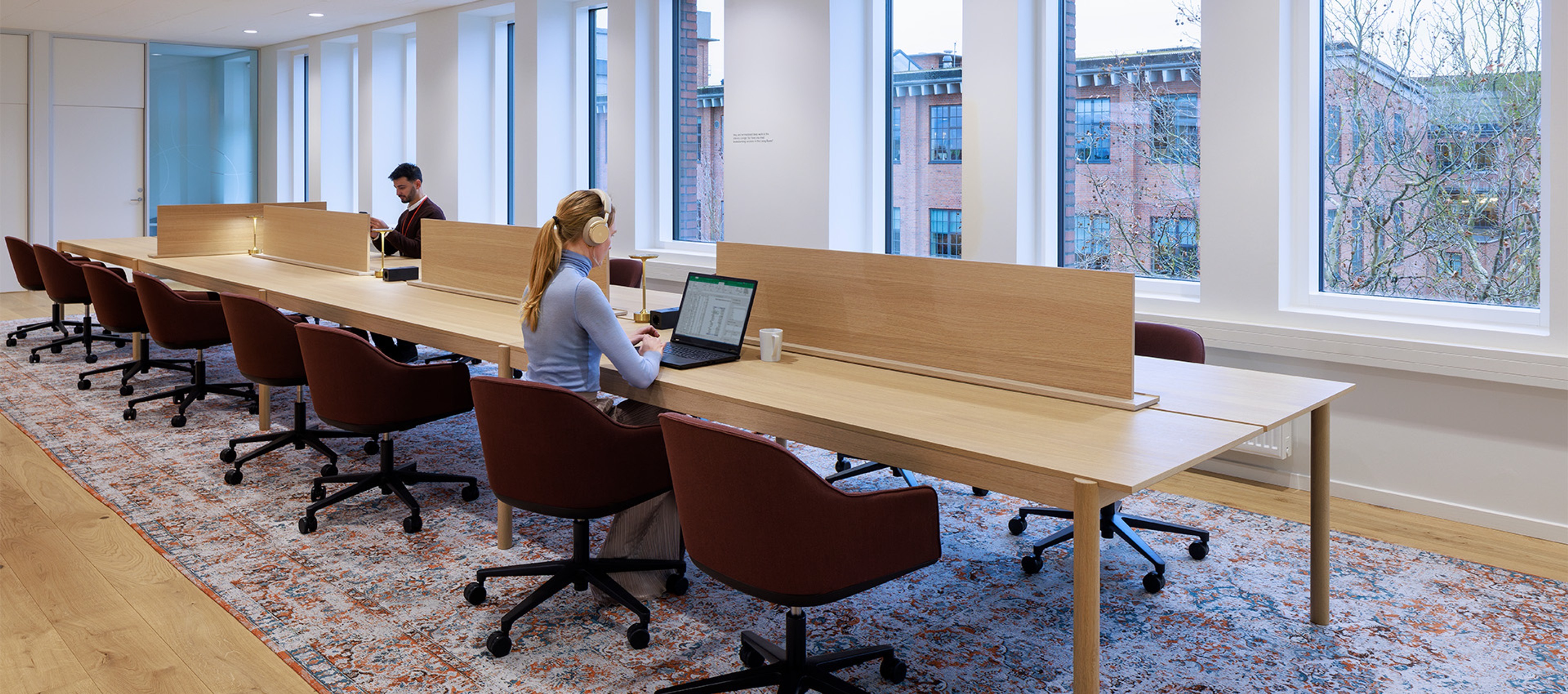
Reach out
Interested in hearing more about our work? Please get in touch!
Related projects
Keep exploring.
Copenhagen, Denmark
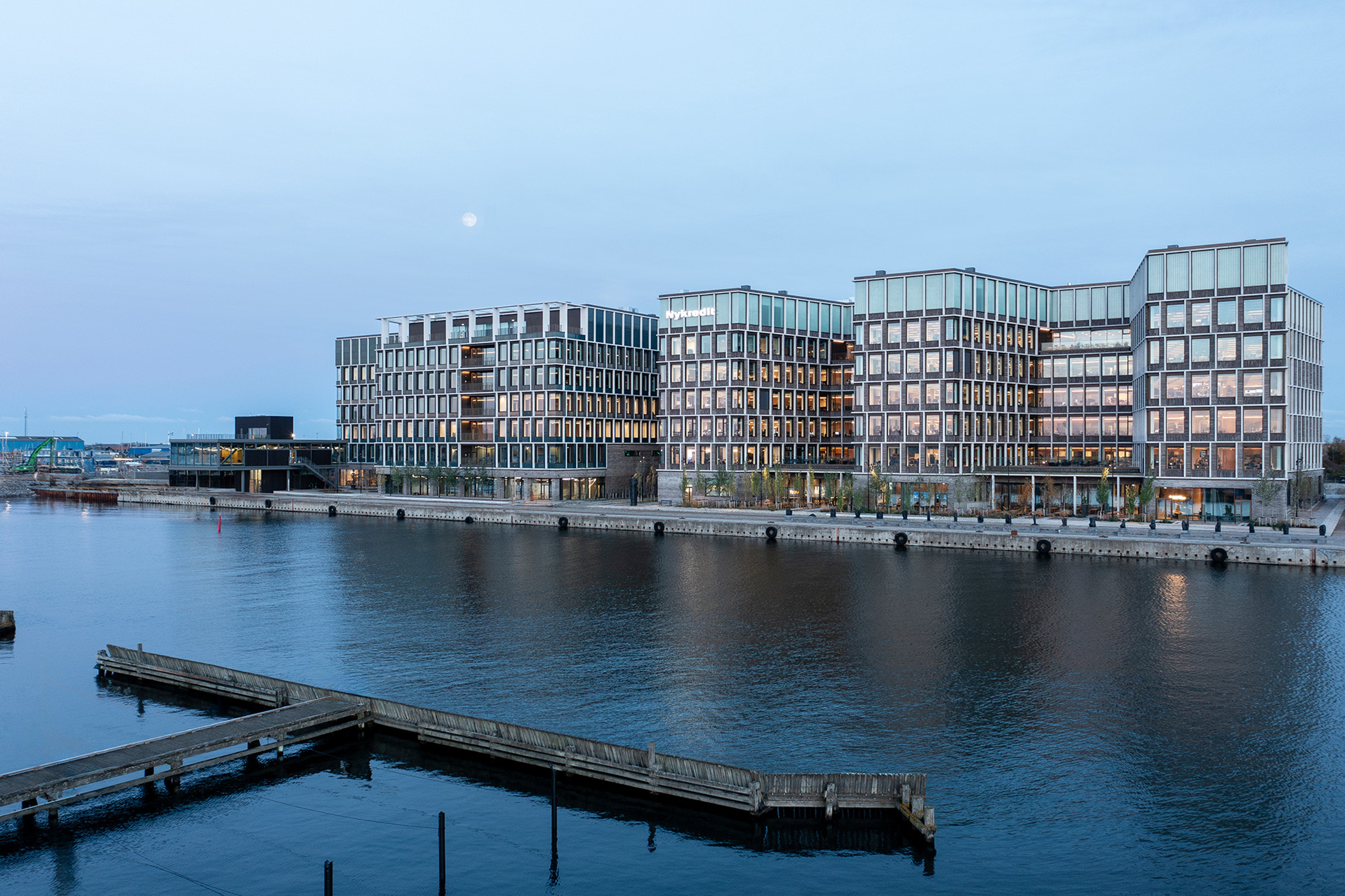
Financial businesses sharing and opening up to the community
Svanemølleholm
