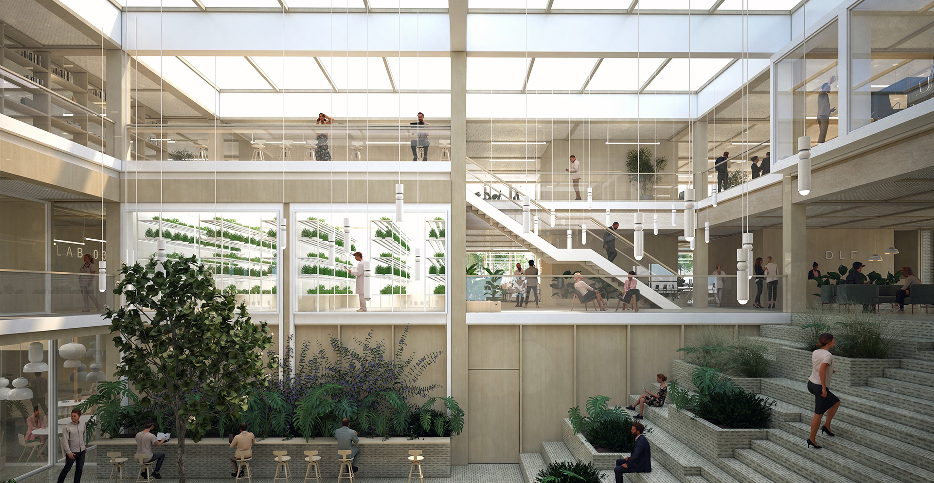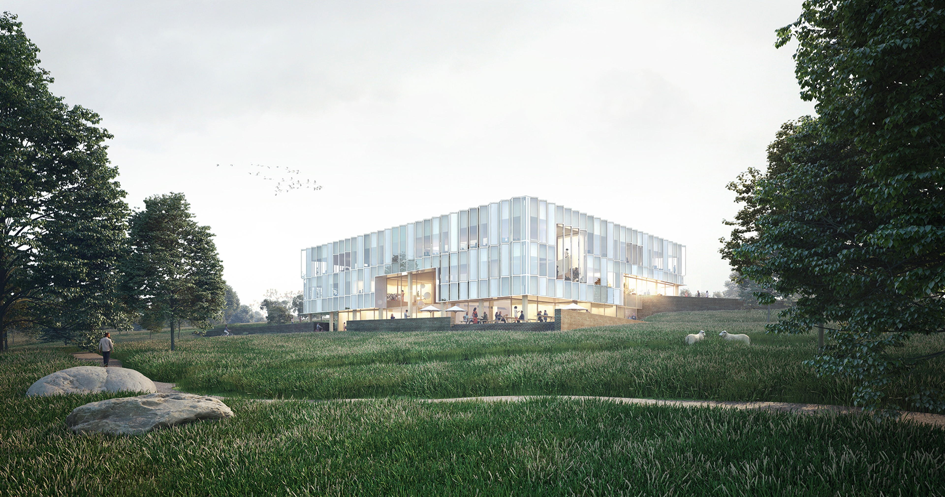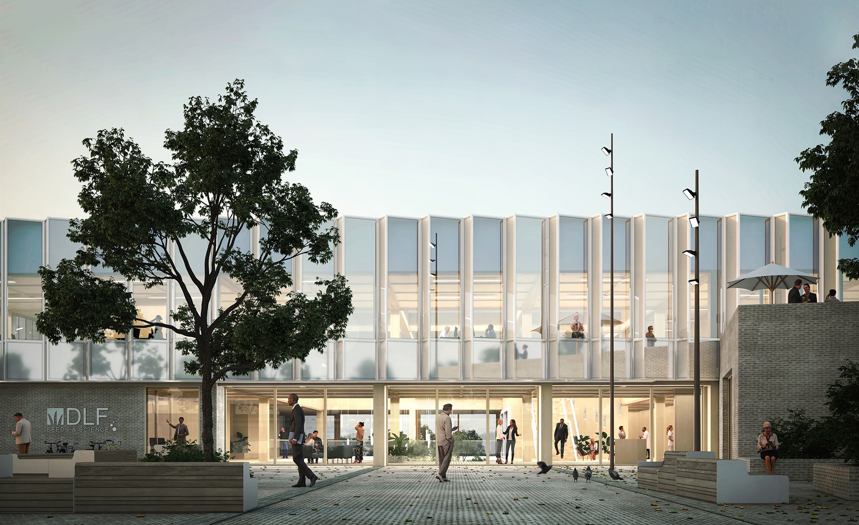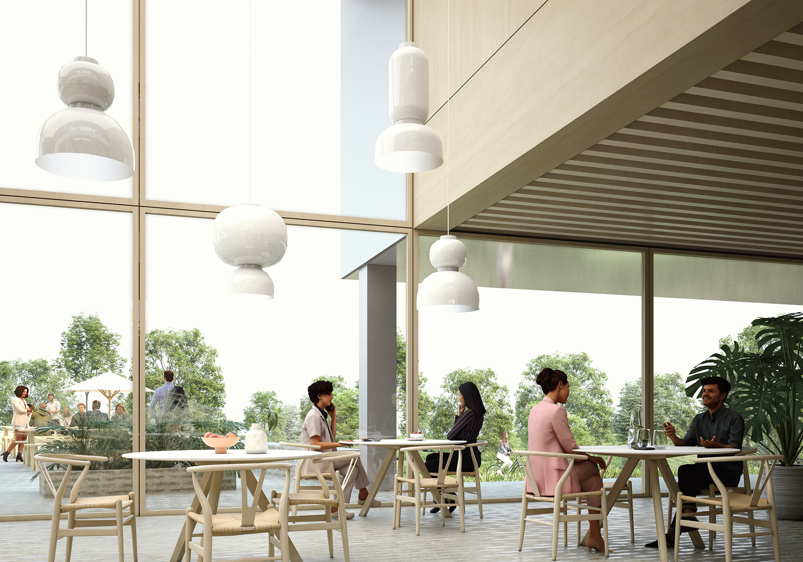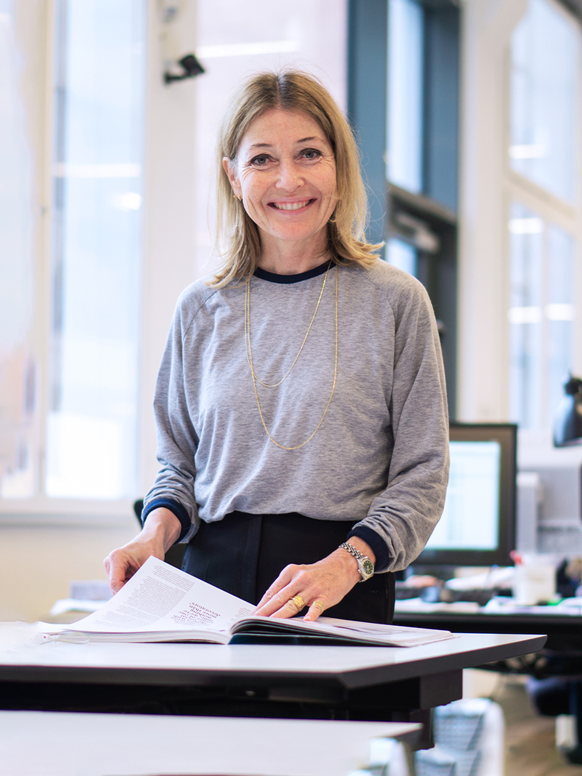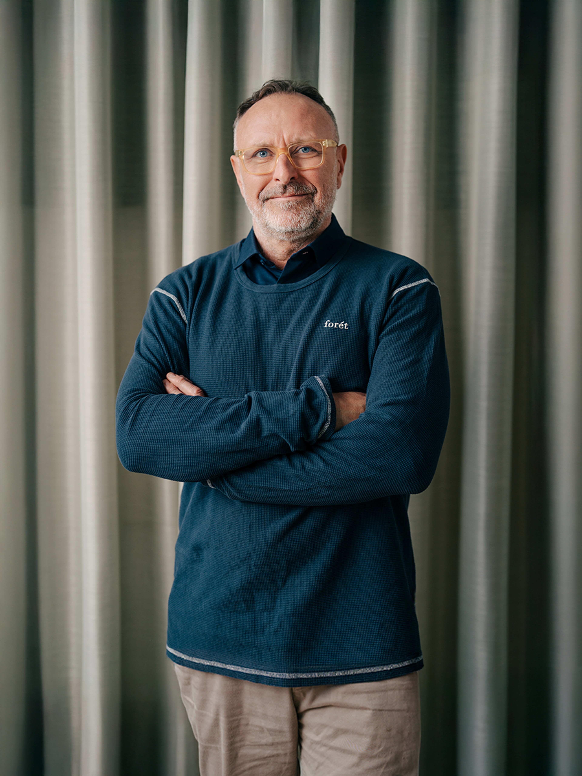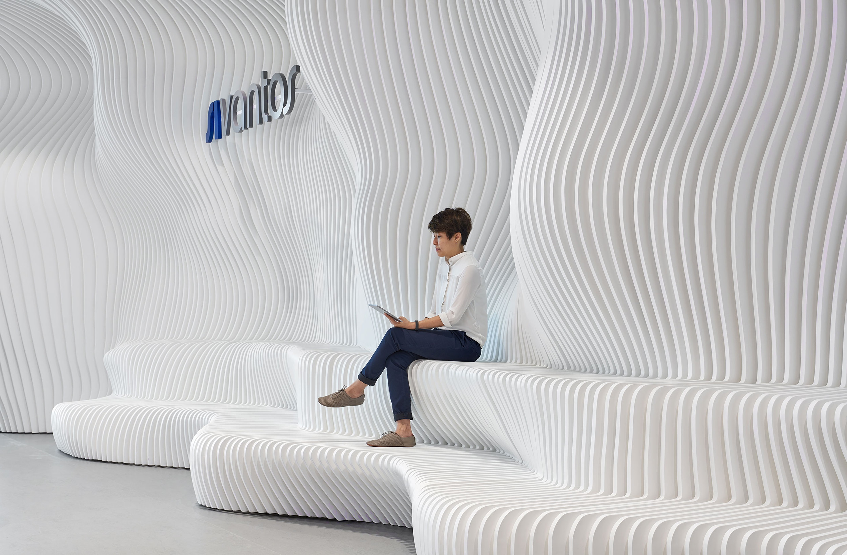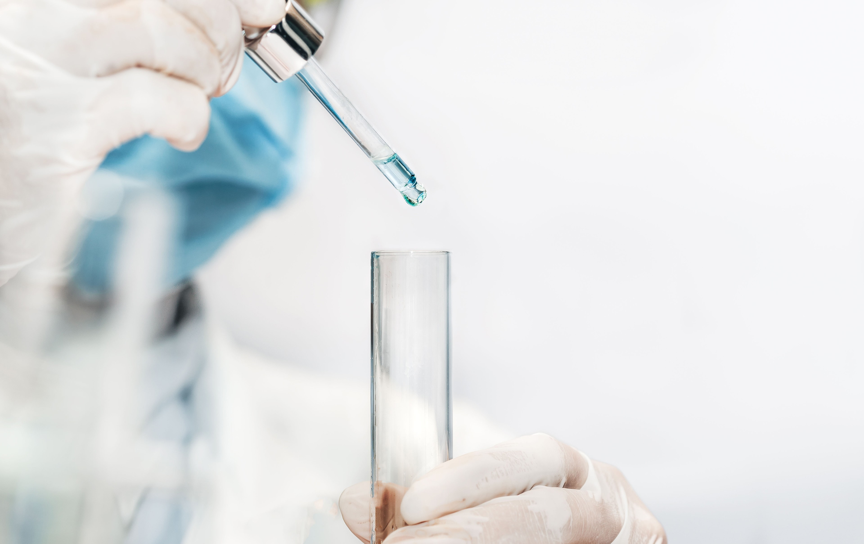Connecting modern workspaces and research facilities
DLF
PLH, in collaboration with Nordland Arkitekter, has designed an innovative headquarters for the global seed company DLF. The design reflects DLF’s core values, seamlessly integrating research facilities and cutting-edge workplace design to create an inspiring environment.
01
Gallery
02
Introduction
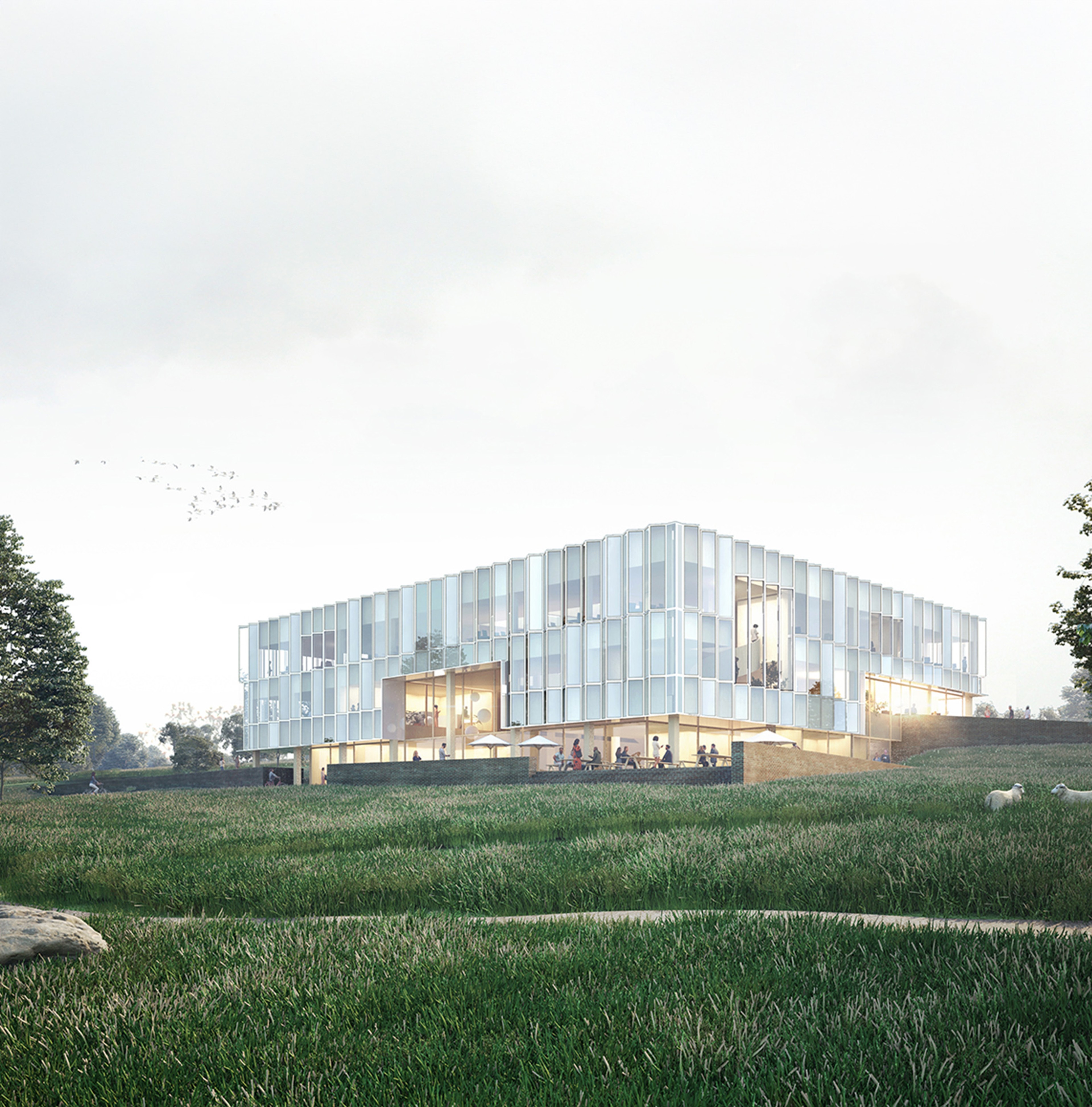
03
In their words
Søren Halbye, Group CEO, DLFWe have been eager to see how the architects would envision DLF’s new headquarters, and we feel that the proposal from PLH and Nordland Architects hits the mark in terms of our values and our desire for an innovative, user-friendly, and sustainable design. We look forward to collaborating with PLH / Nordland and involving our employees in shaping the framework for our future workplace.
04
Summary
New headquarters reflecting values
The task was to design a new headquarters for DLF, reflecting their values of climate consciousness and innovation while creating an optimal environment for approximately 100 employees. The building includes advanced laboratories, plant growth facilities, and state-of-the-art workspaces, blending functionality with a connection to nature.
Priorities guiding the design process
DLF’s priorities guided the design process: Focus on future responsibility, harmony with the local terrain, and employee-centric innovation. The location at Kildedal Bakke provided an opportunity to integrate the building with the natural contours of the landscape.
The headquarters' design features staggered levels that follow the site’s natural topography, creating a dynamic built landscape. Bright, flexible workspaces, cutting-edge labs, and social spaces such as fitness facilities, lounges, and a large canteen are centered around a welcoming atrium. Consciously chosen materials and energy-efficient solutions define the building’s structure, while outdoor areas are designed to connect with the local community and nature.
Built on DLF’s values
In a competition that attracted proposals from four architectural firms, the jury highlighted PLH’s winning design as:
“This is a sustainable building with a strong narrative that reflects DLF’s values. The integration of the terrain into a built landscape influences both the internal atmosphere and the outdoor areas in a way that is simultaneously simple and compelling. The choice of materials, spatial qualities, and daylight is convincing both inside and out. Overall, this project meets DLF’s aspirations exceptionally well.”
05
Birds-eye view
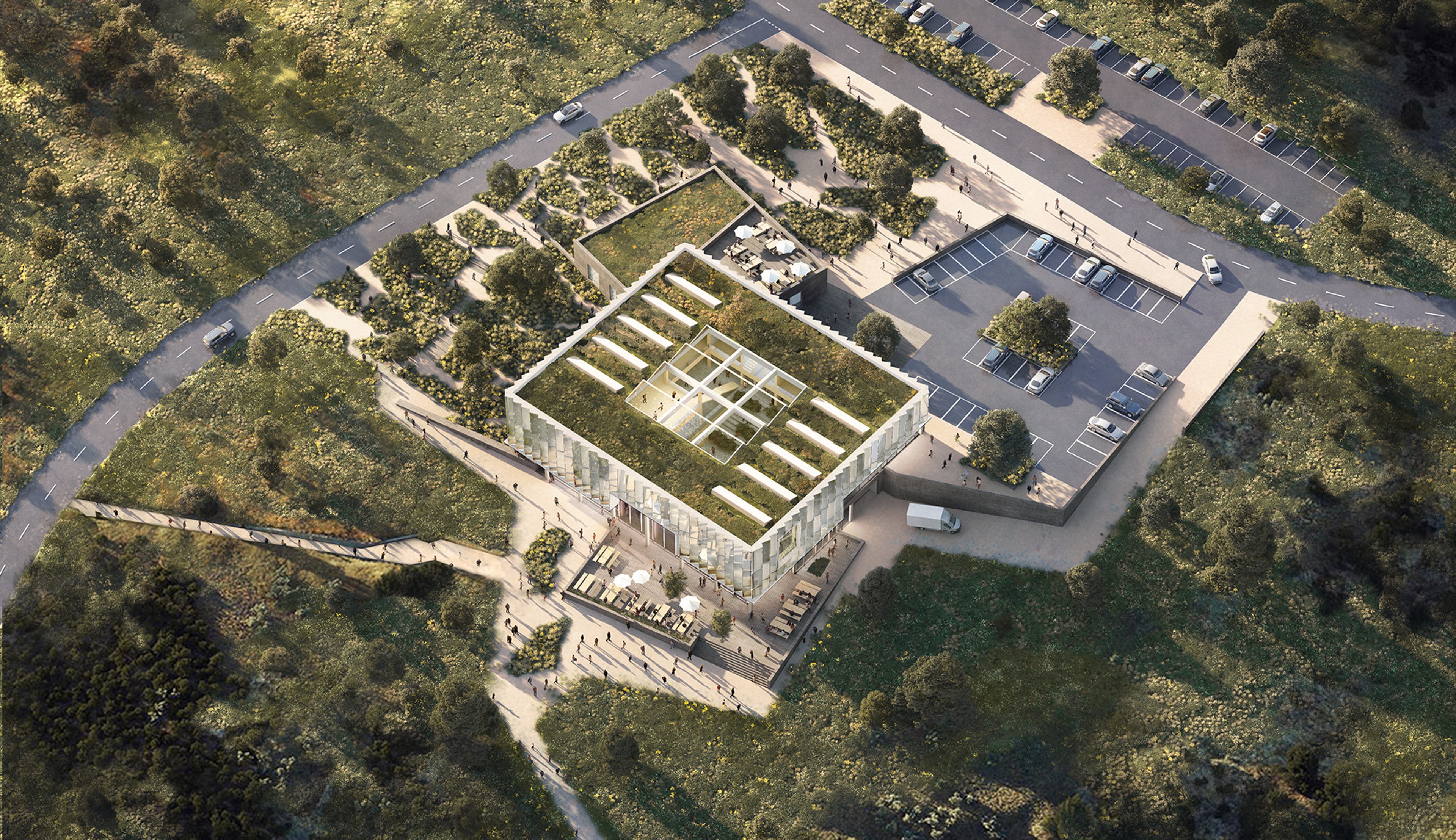
06
Quote
Lars Toksvig, Partner, PLHWe are incredibly pleased that DLF has entrusted us with designing their new headquarters. Their high ambitions for sustainability and employee well-being align perfectly with our expertise. This new headquarters will be a bright, welcoming space that embodies DLF’s DNA, offering a seamless connection between modern workspaces, plant research facilities, and the surrounding natural landscape.
07
Sketch

Reach out
Interested in hearing more about our work? Please get in touch!
Related projects
Keep exploring
Copenhagen, Denmark
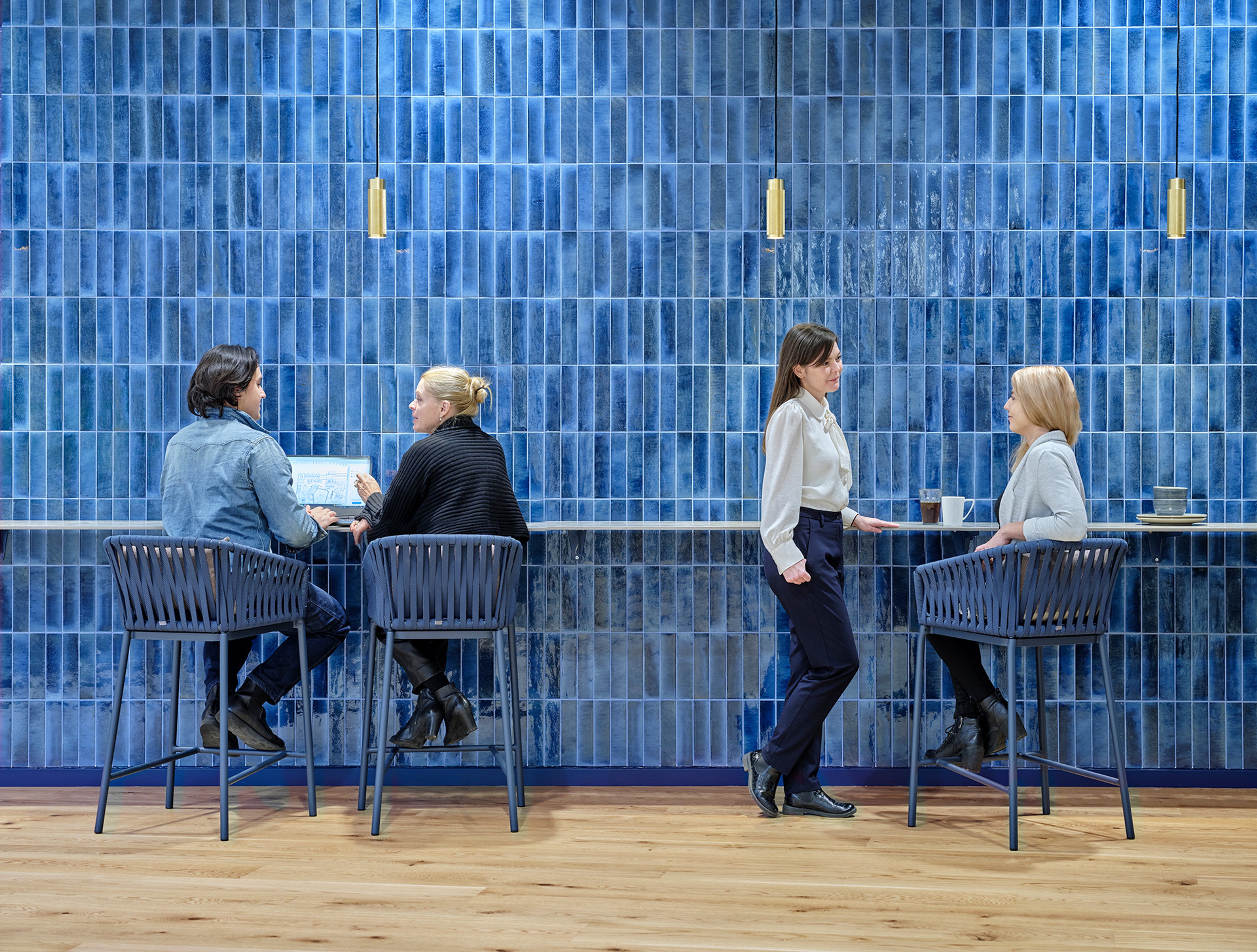
A headquarters empowering life-changing innovations
Genmab
