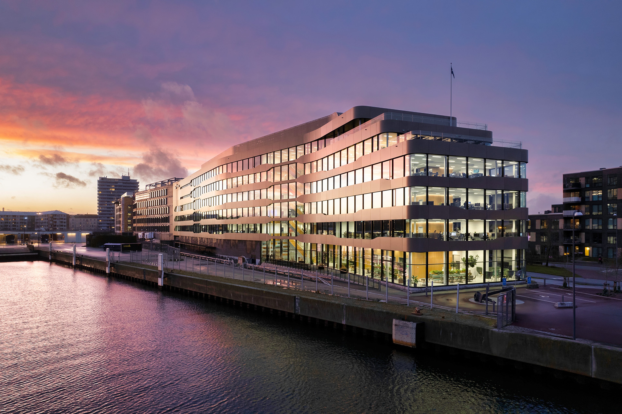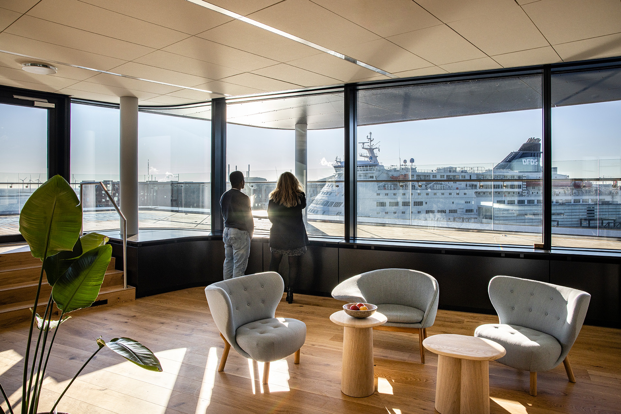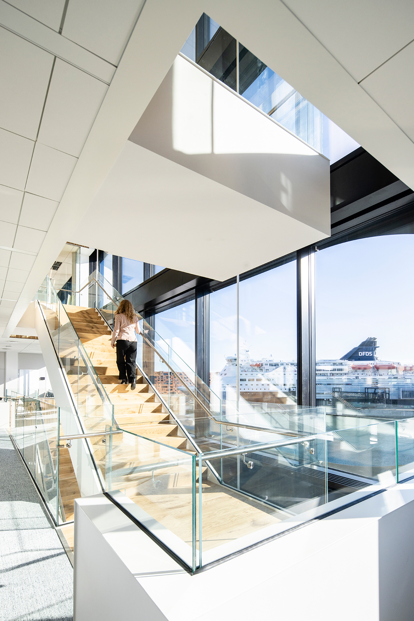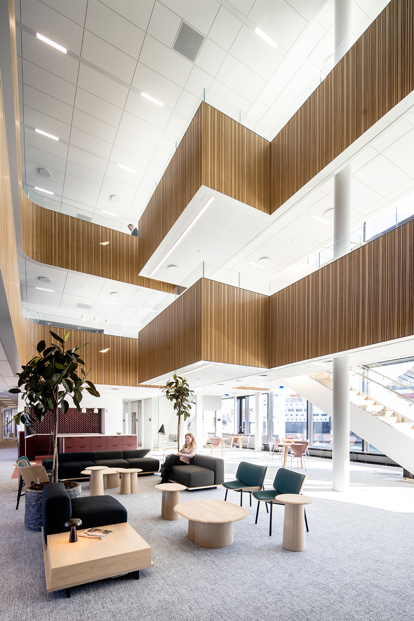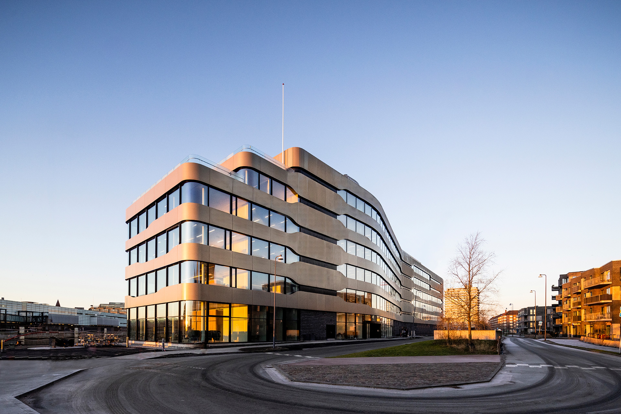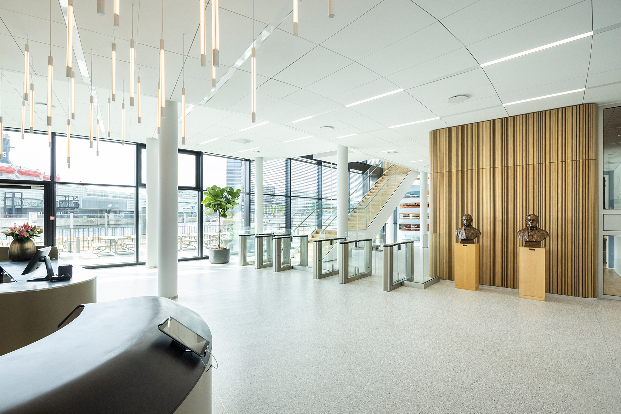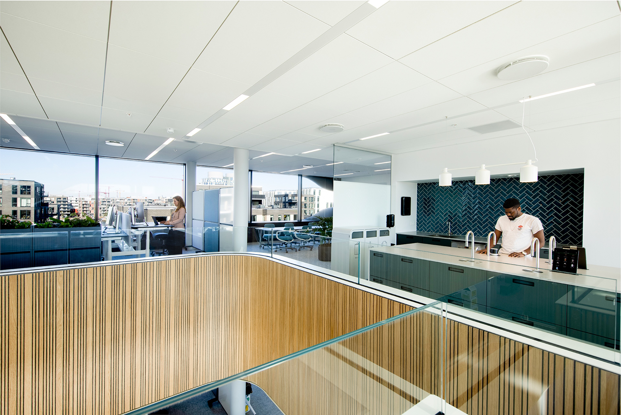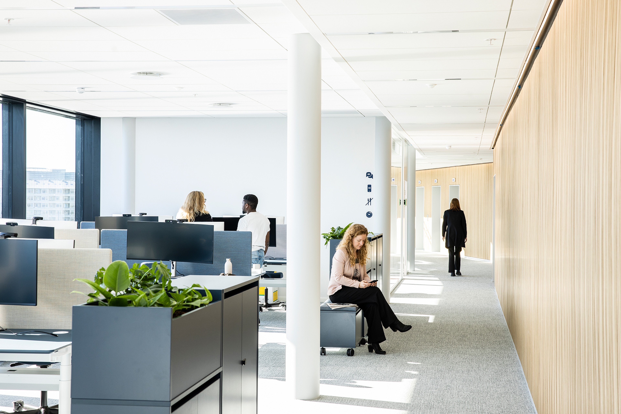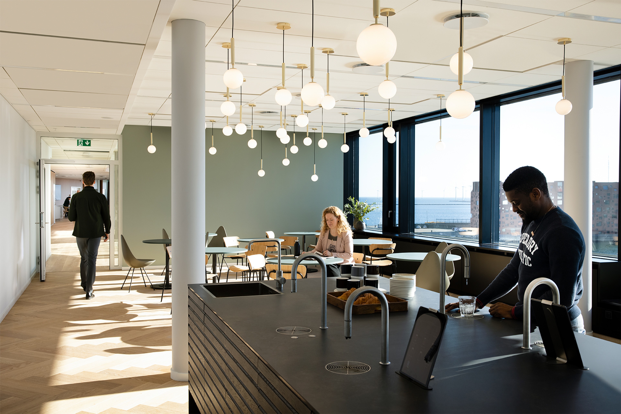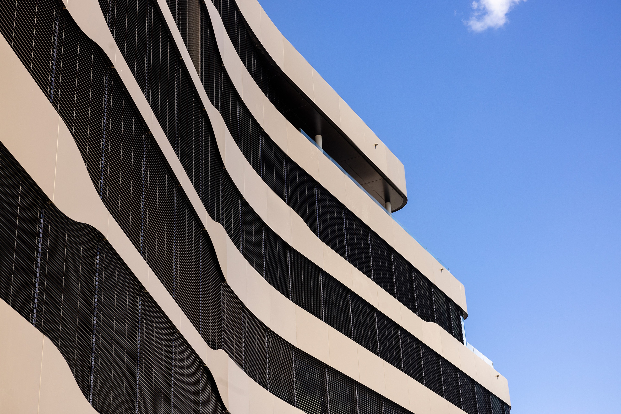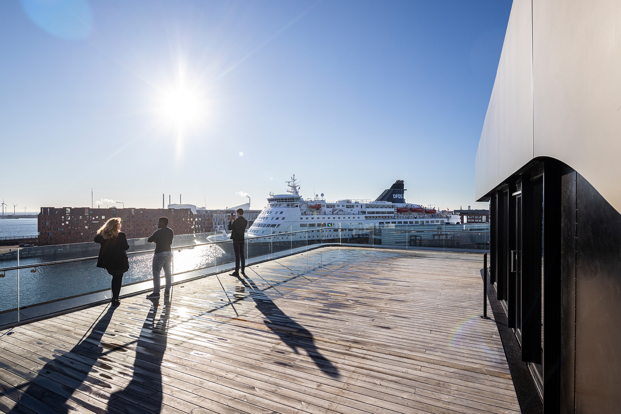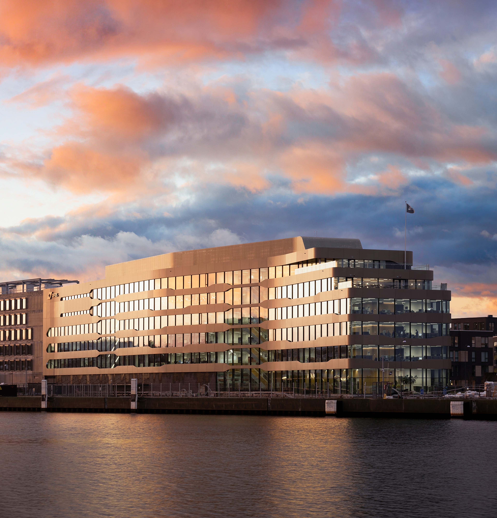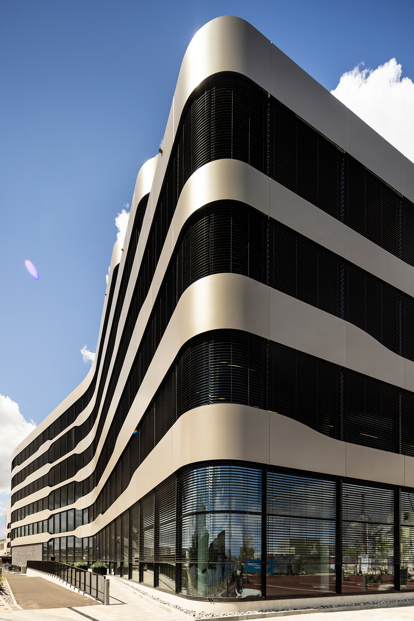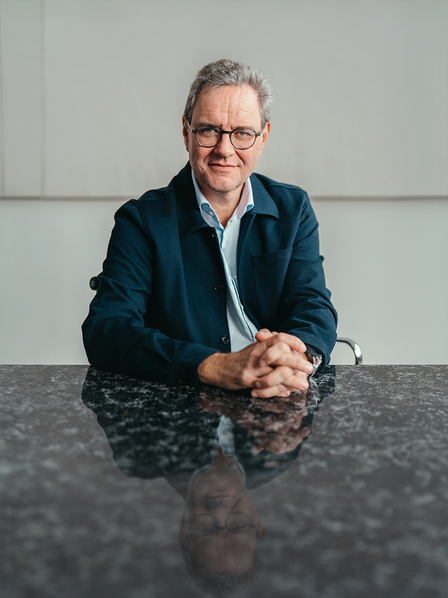Culture and identity brought to life
DFDS Headquarters
DFDS headquarters brings the company’s vibrant culture to life and strengthens its maritime identity and sustainable aspirations. Moreover, it facilitates customer-oriented activities and events, providing an enriching DFDS experience for employees, visitors, and partners. It’s a building that exudes DFDS in every way, showcasing how corporate identity and culture can integrate seamlessly into the built environment and workplace strategy.
01
Gallery
02
Introduction
03
Quote
Søren Mølbak, Partner & CEO, PLHIt has been a pleasure, together with DFDS, to set and not least, achieve such high sustainability goals. We have drawn on our expertise and extensive experience from other projects, so that today there stands a truly unique headquarters, offering some of the best in sustainable solutions, indoor climate, and social considerations.
04
Summary
Ambition to express identity
For their new HQ, iconic shipping company DFDS envisioned a building that could express its history, values, and culture, while aligning with the services and products it offers.
Buildings and interior is a way to express identity
Alignment in all aspects is key for any company when communicating its identity to the world. This entails the company’s buildings, including the interior experiences, as well.
Rooted in identity but fit for the future
In designing the new HQ, PLH helped translate the identity of DFDS into a physical space. Looking at the building, one instantly senses the maritime references - the façade alluding to the movement of water and the floor plan echoing the layout of the company’s iconic passenger ferries. This connection carries on inside, with every floor full of exciting destinations, features, and experiences that inspire people to innovate, collaborate, and develop new ideas. From top to bottom, it’s a workplace designed for the future of work.
05
Auditorium
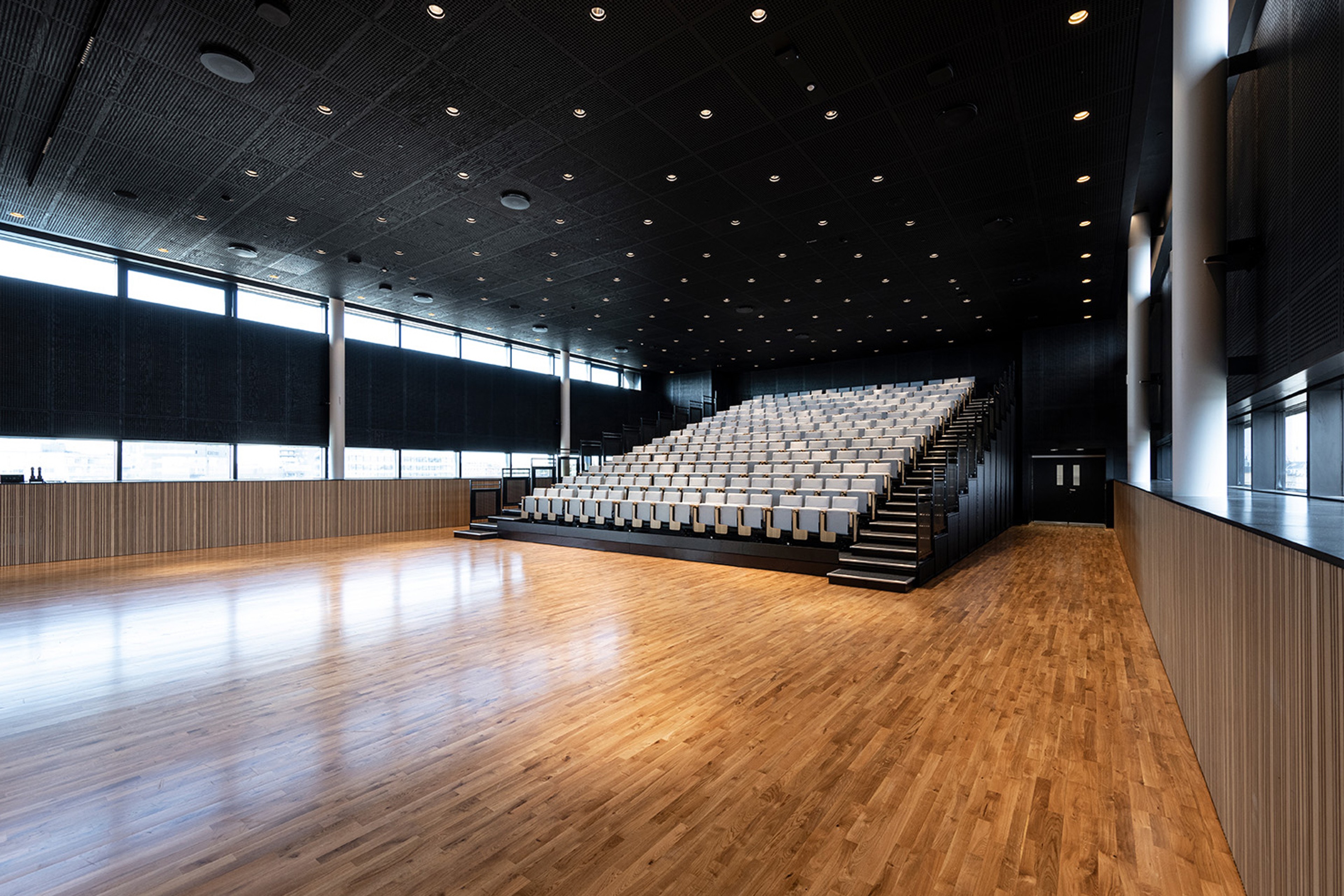
DFDS' multifunctional room is designed to accommodate multiple purposes. For example it can serve as an auditorium for big meetings with seating for employees.
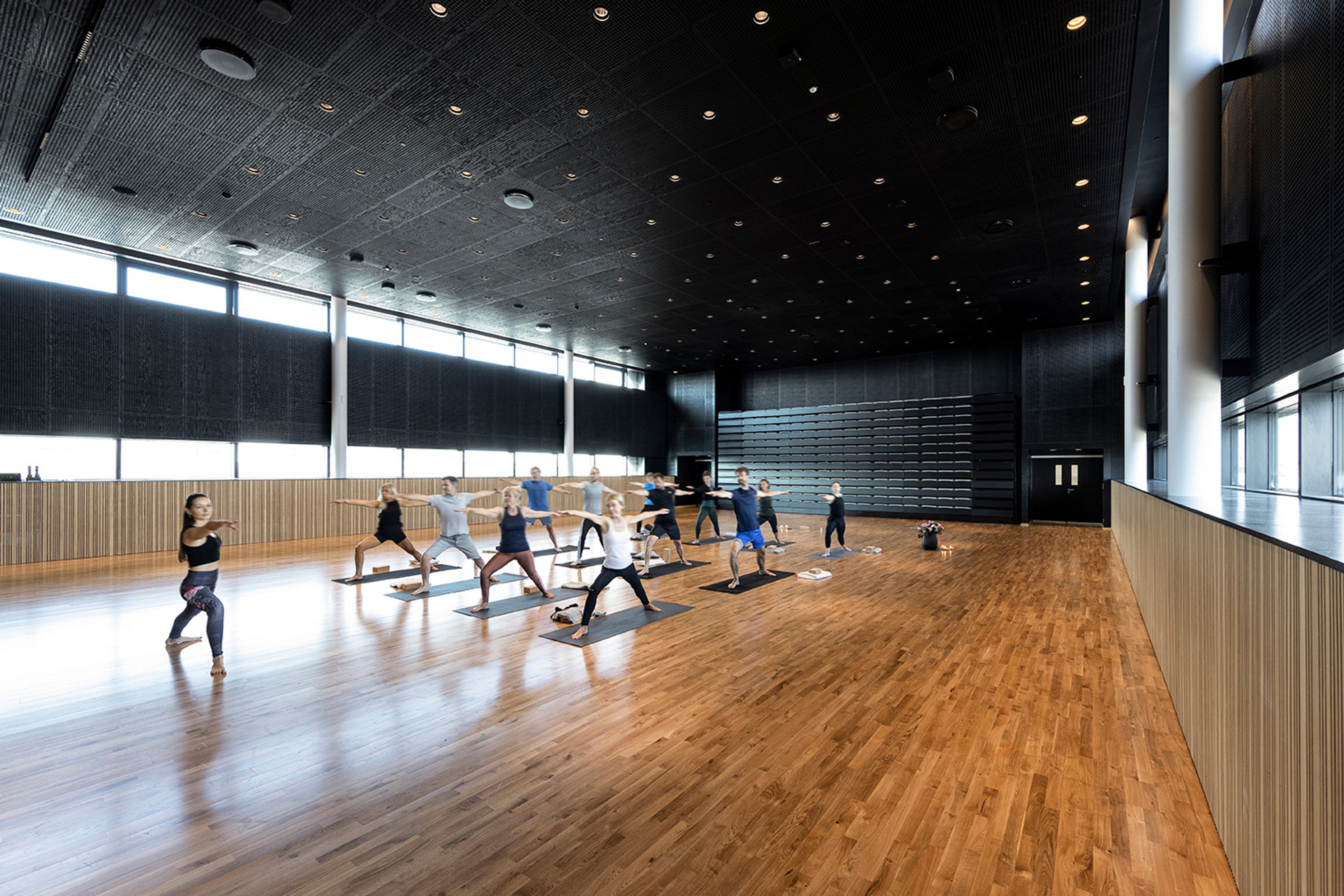
But it can also function as a room for employees' fitness clubs, with the collapsible seating packed away into the wall. A space made to adapt to various needs throughout the day.
06
In their words
Henrik Svane, Head of Facility Management, DFDSWith an ambition to be climate neutral by 2050, it was crucial for us that our new construction matched the highest sustainability standards. It is about environmentally friendly quality materials, indoor climate and energy consumption. For example, we have had solar cells installed on the roof and the entire construction is DGNB Gold certified.
07
Nordhavn
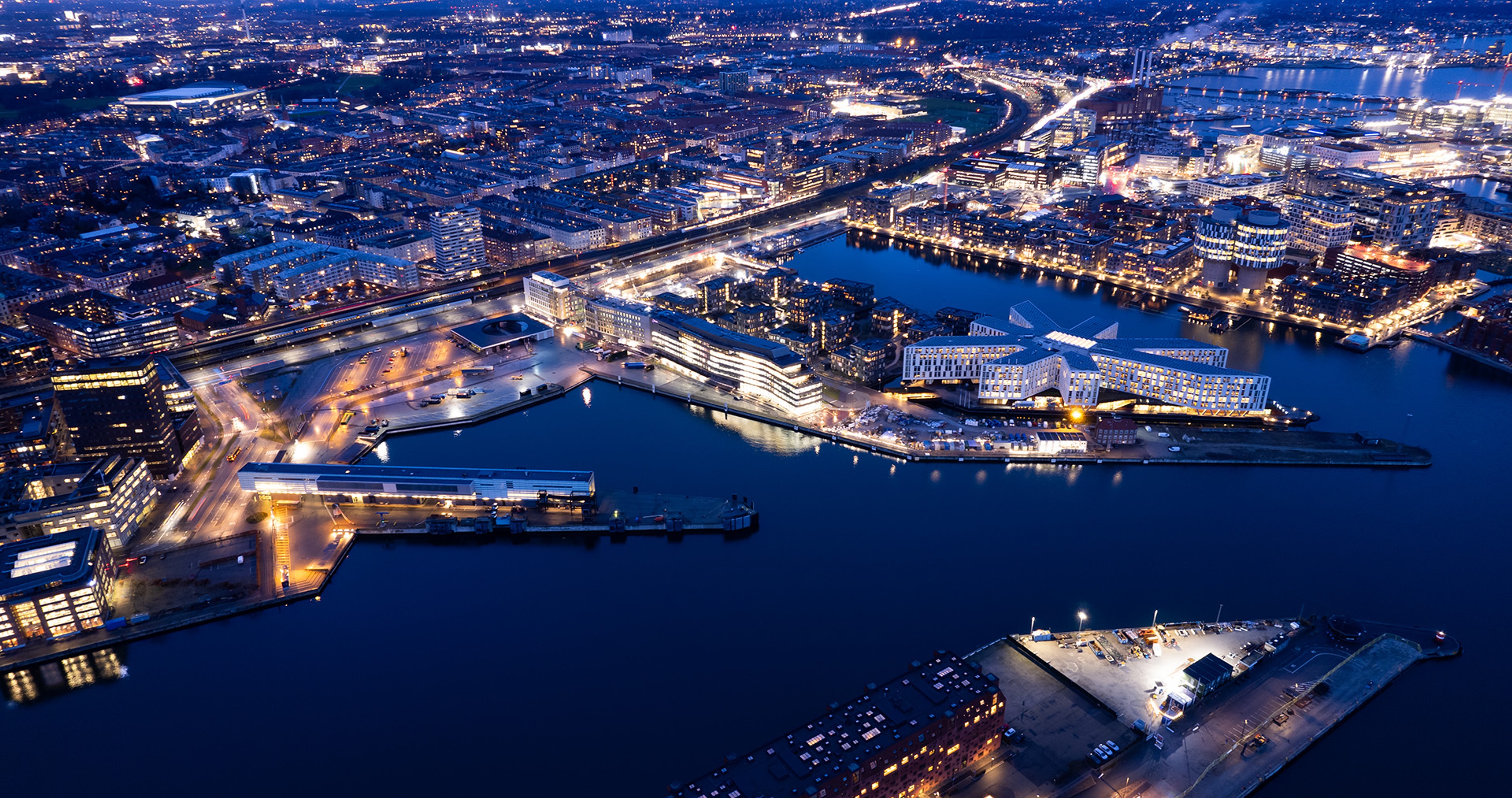
Reach out
Interested in hearing more about our work? Please get in touch!
Related projects
Keep exploring
Copenhagen, Denmark
Connecting people in iconic architecture
Marmormolen
Copenhagen, Denmark
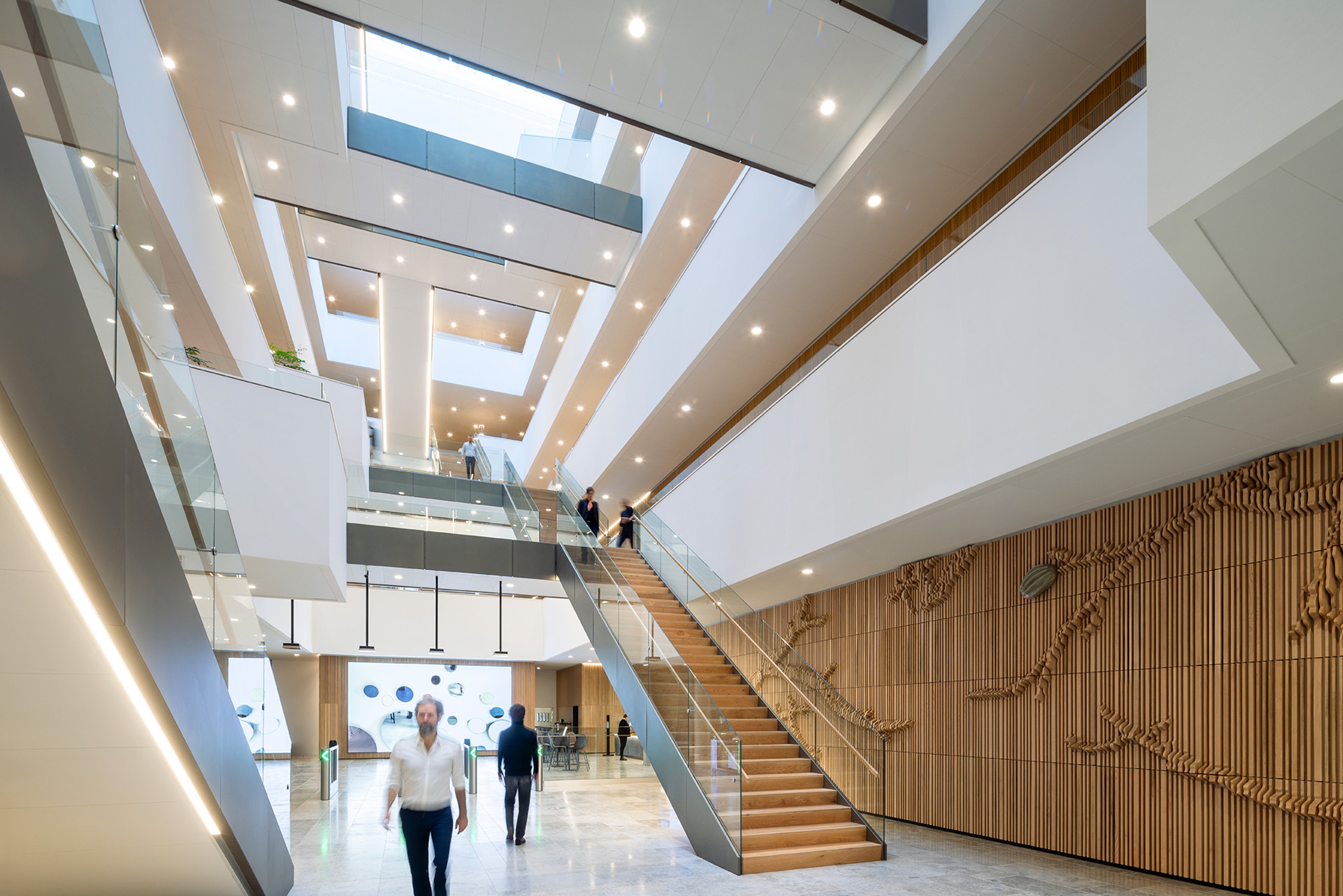
Designing for belonging
Nykredit
Hedehusene, Denmark
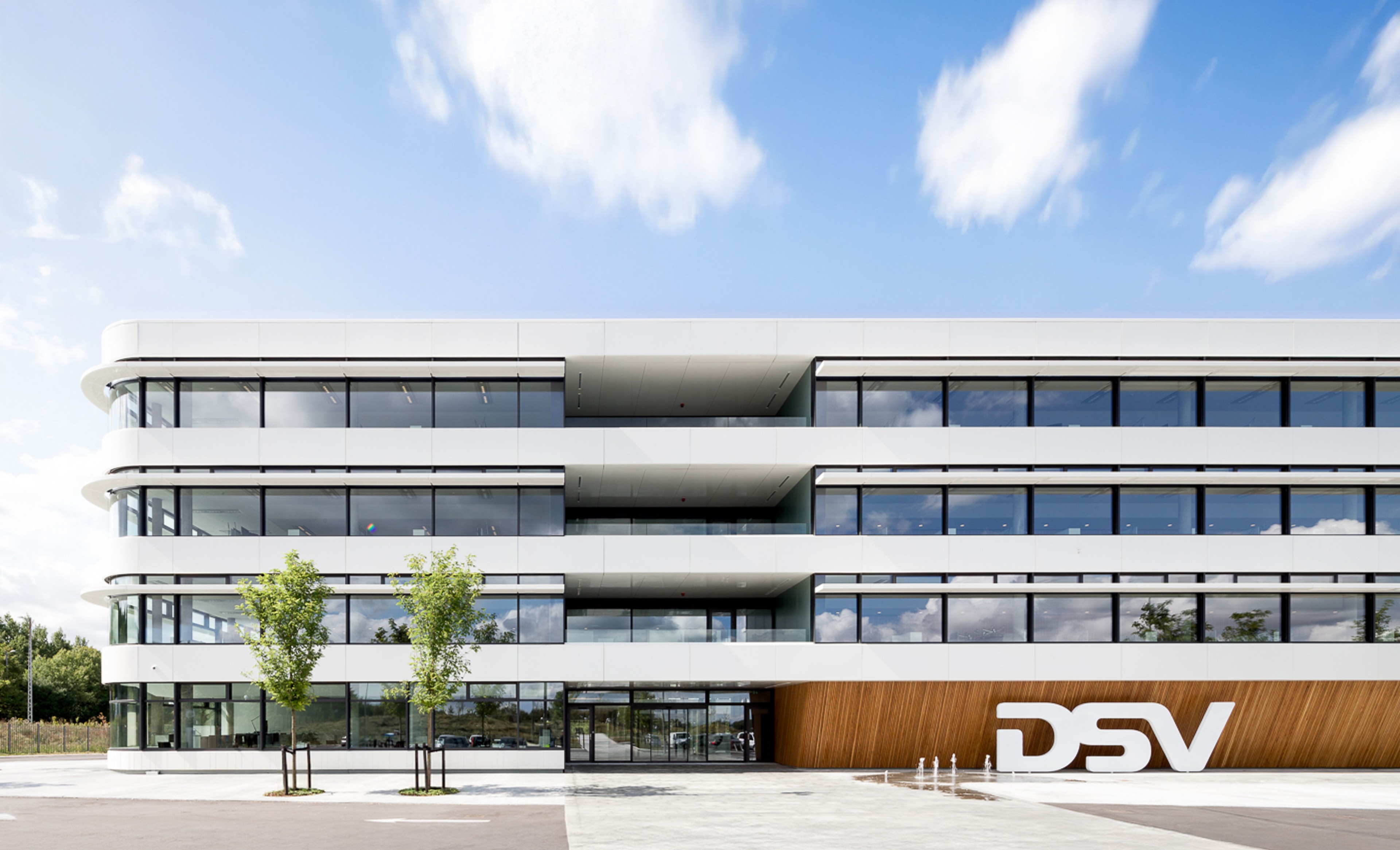
Elevating workplace environment and perceived brand value
DSV
