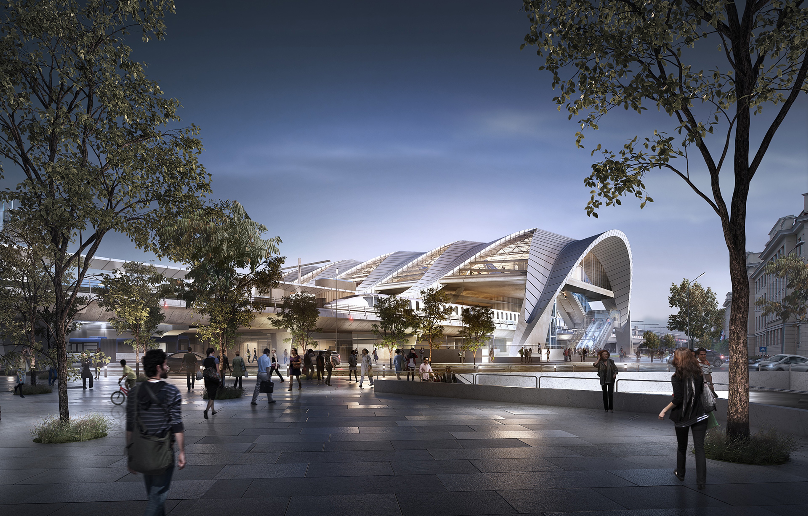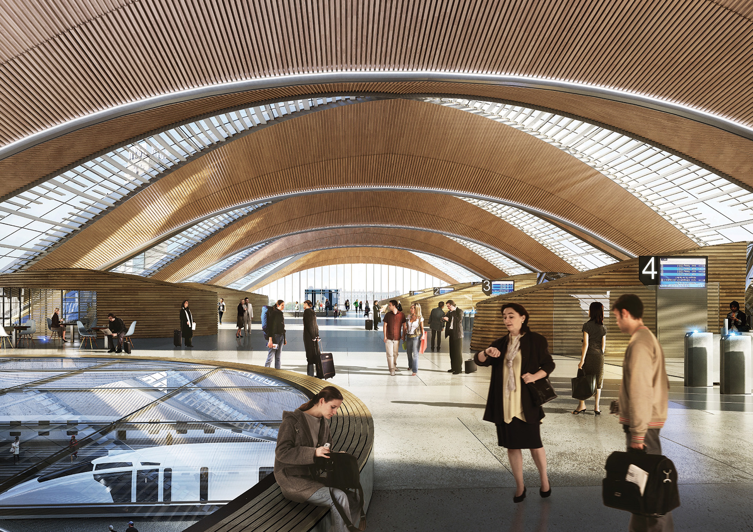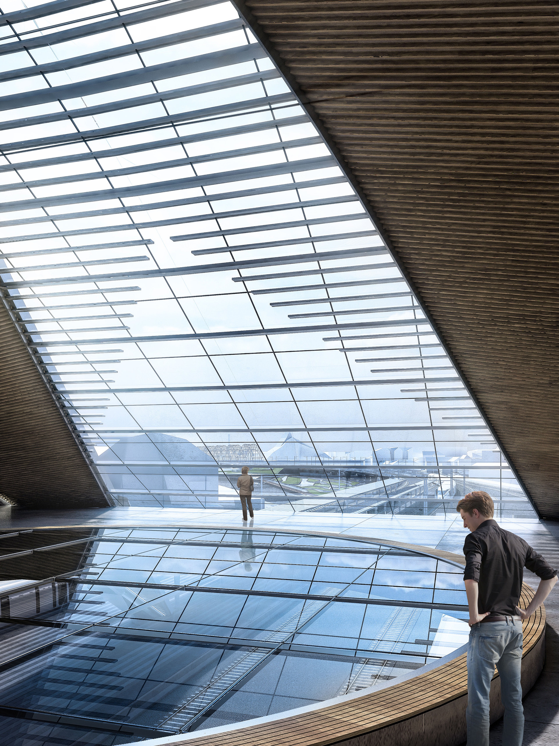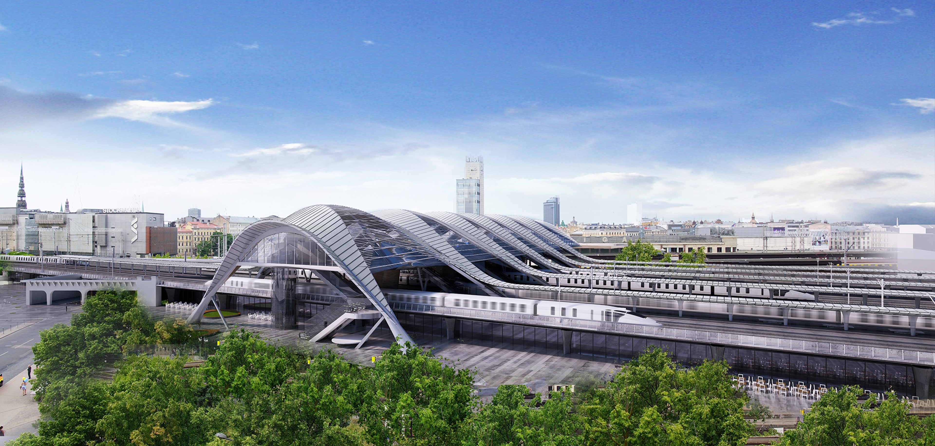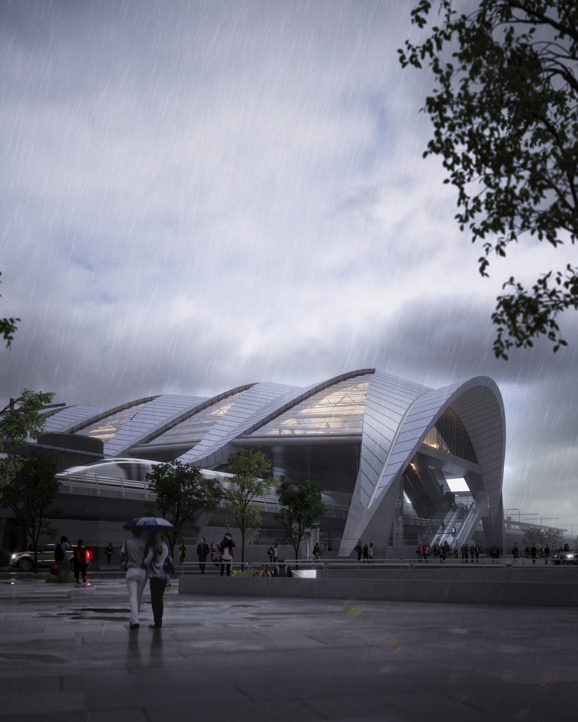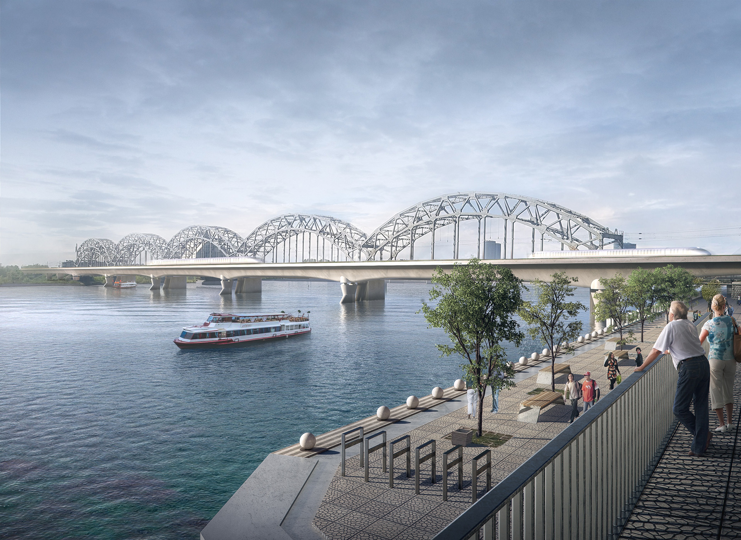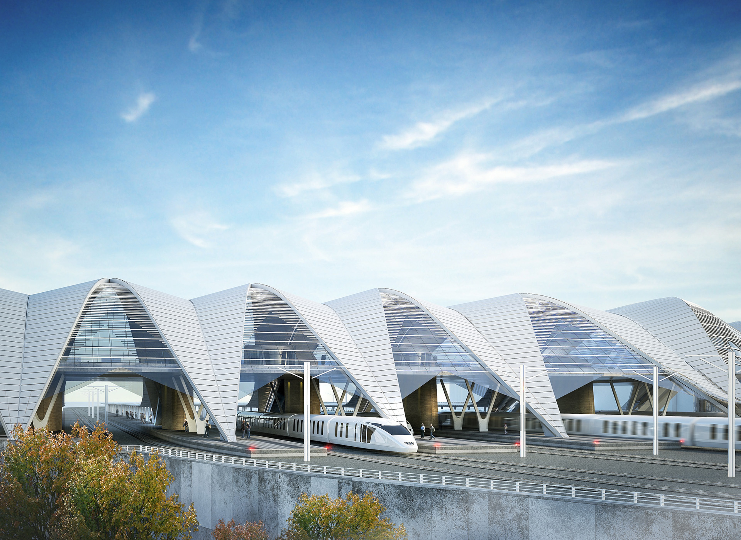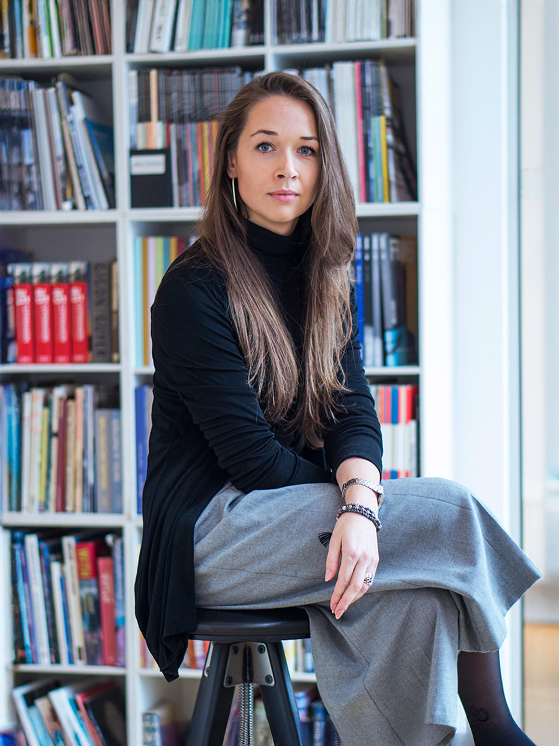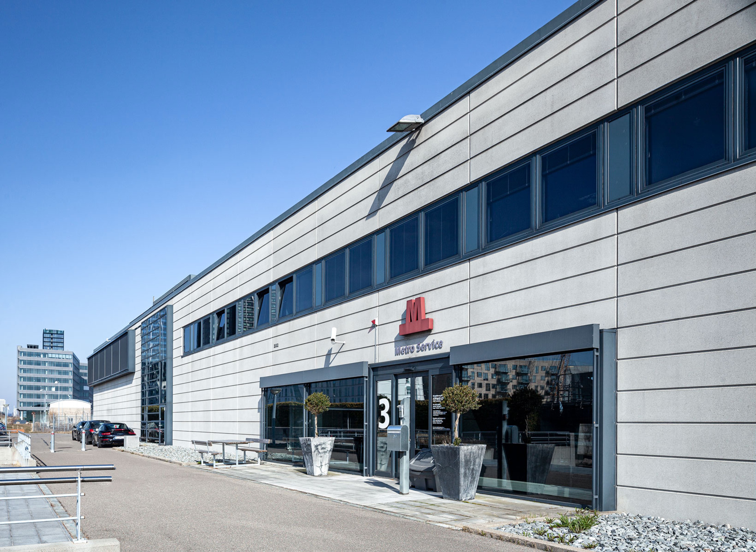Designing an iconic hub for infrastructure
Riga Central Station
PLH has helped shape a central hub for Riga’s future – transforming the city’s main station into an architectural and green landmark that enhances connectivity while reinforcing a sense of place. More than a transit point, the station becomes a vibrant, inclusive and sustainable space for movement, belonging and shared experiences.
01
Gallery
02
Introduction
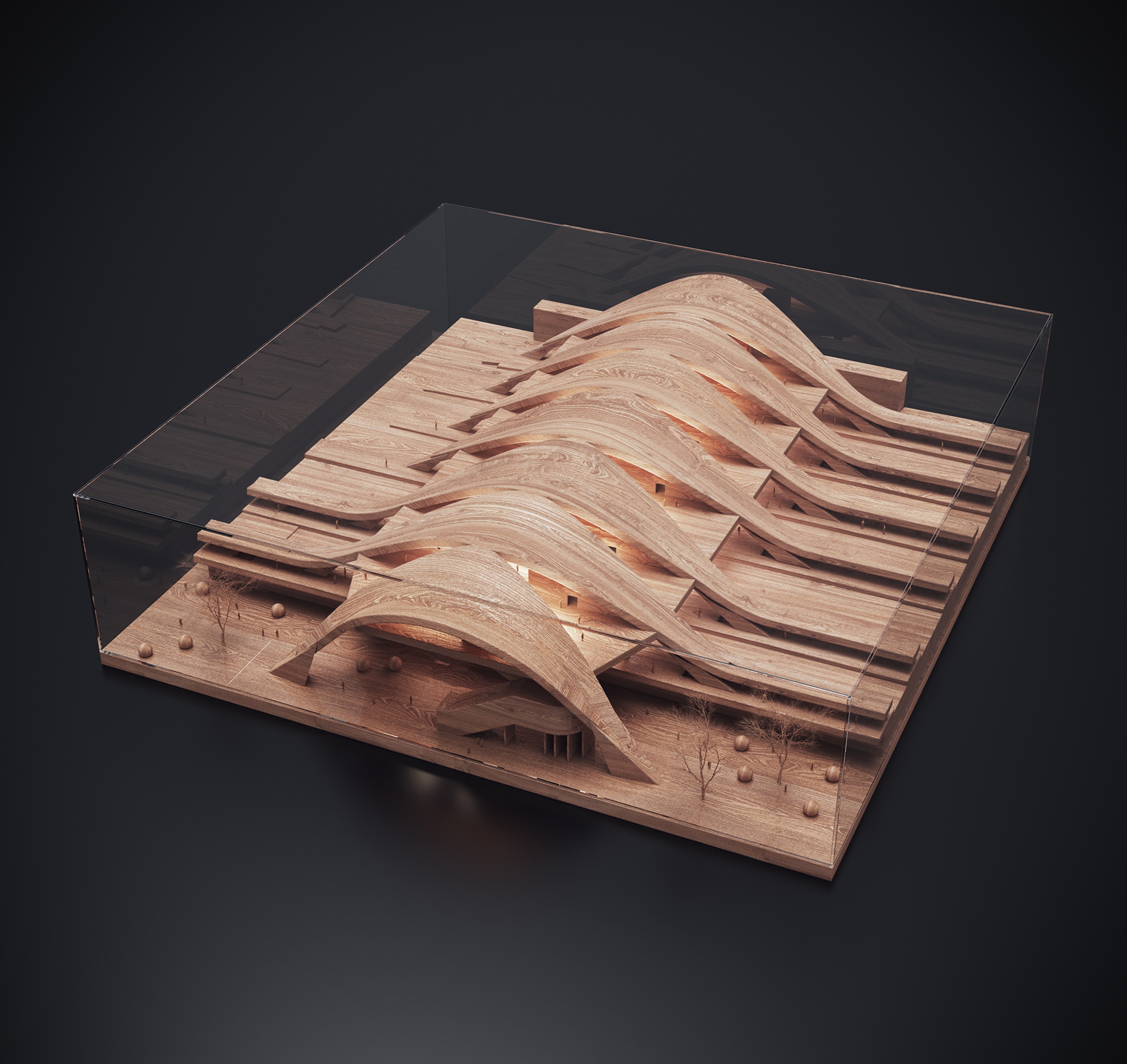
03
Quote
Steen Enrico Andersen, Senior Partner, PLHOur design delivers a cohesive and vibrant infrastructure hub that connects the city while reinforcing Riga's unique identity. The central station and its surrounding infrastructure hold immense potential to become much more than a transit point. It is an urban hub with a strong visual identity, embodying modern, sustainable urban development.
04
Summary
A landmark that unites people and modes of transport
The ambition was to design a visually iconic and functional station building that enhances mobility and strengthens Riga’s image as a European metropolis. Inspired by classic station architecture and Riga’s Art Nouveau heritage, the design turns the station into a natural focal point within the city.
Rooted in local heritage and environmental ambition
The design reflects Riga’s architectural traditions while addressing the need for sustainable urban development. With new green spaces and eco-conscious features, the project bridges past and future – creating better conditions for urban life and environmental health.
A modern station designed for movement and community
The station’s roof canopies, inspired by Art Nouveau arches, invite natural light and create open, dynamic spaces. A new bridge across the Daugava River includes bicycle and pedestrian lanes, while green plazas and public areas invite people to pause, meet and enjoy city life in a transformed urban setting.
05
Highlight
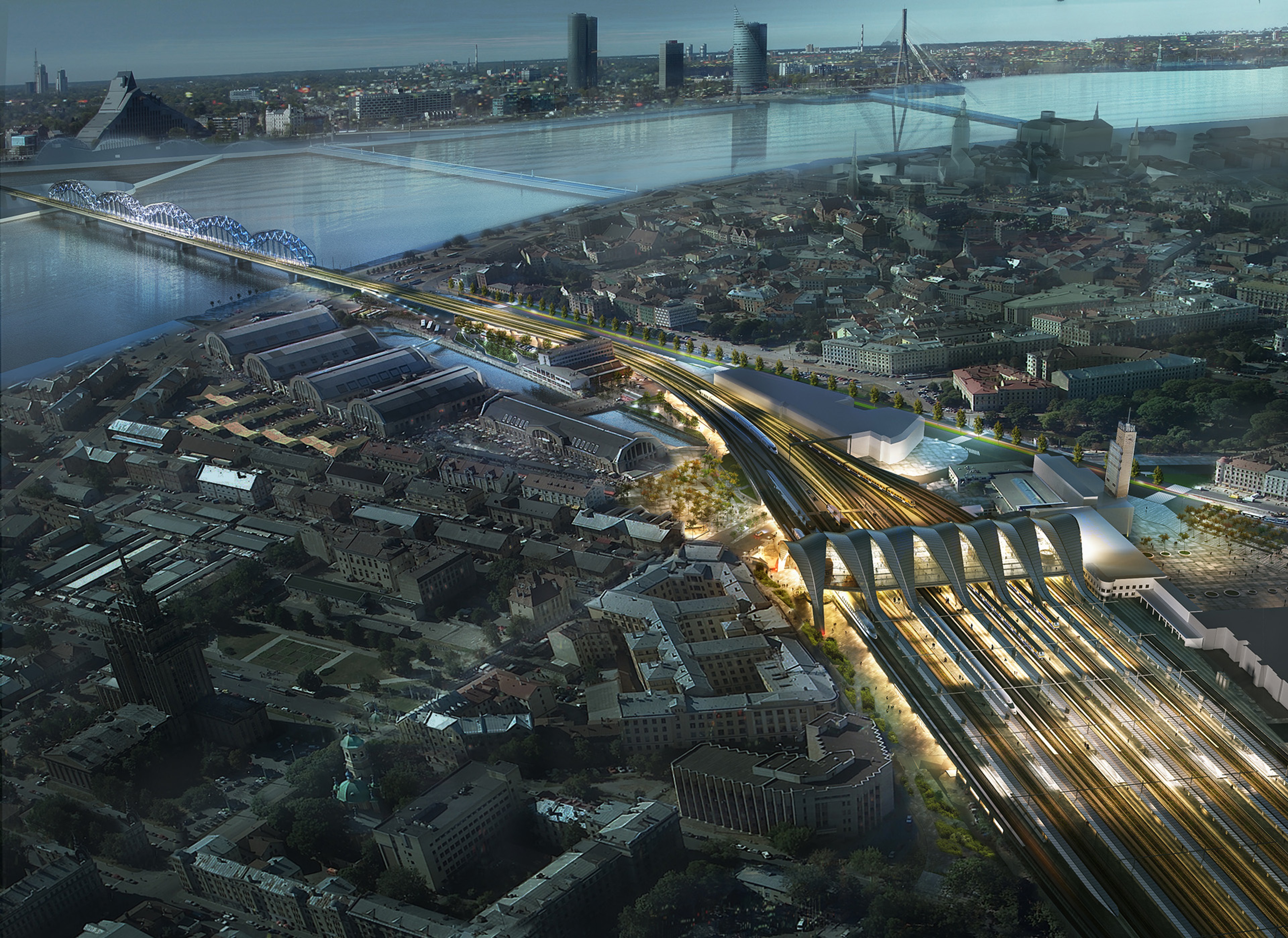
06
Purpose
A striking architectural landmark and enhanced green spaces redefine Riga’s central station, fostering urban connectivity and a vibrant metropolitan identity.
Reach out
Interested in hearing more about our work? Please get in touch!
Related projects
Keep exploring
Denmark & the Baltic
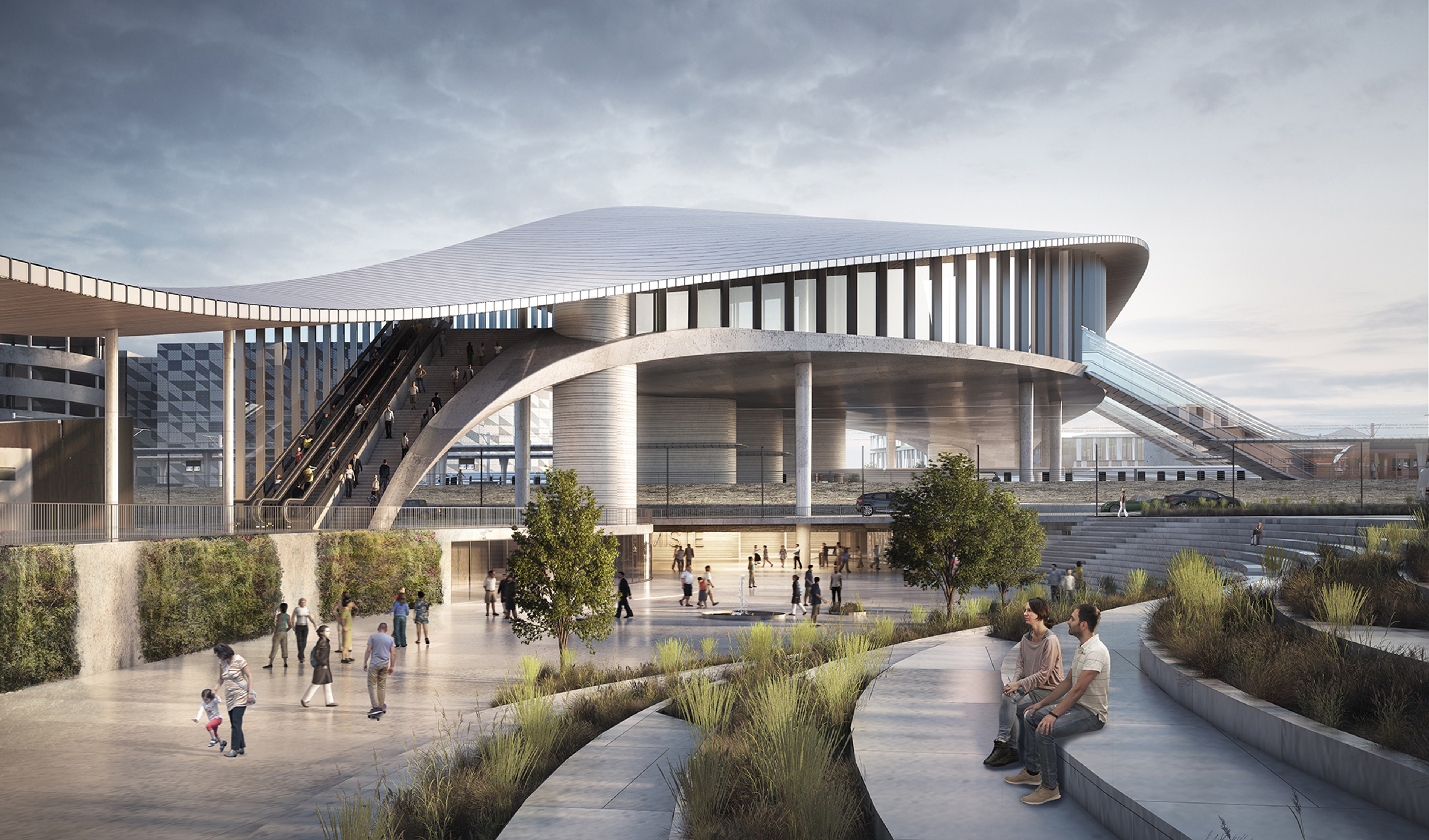
Infrastructure that puts people first
Infrastructure
Tallinn, Estonia

Connecting people, city and nature
Train station in Tallin
