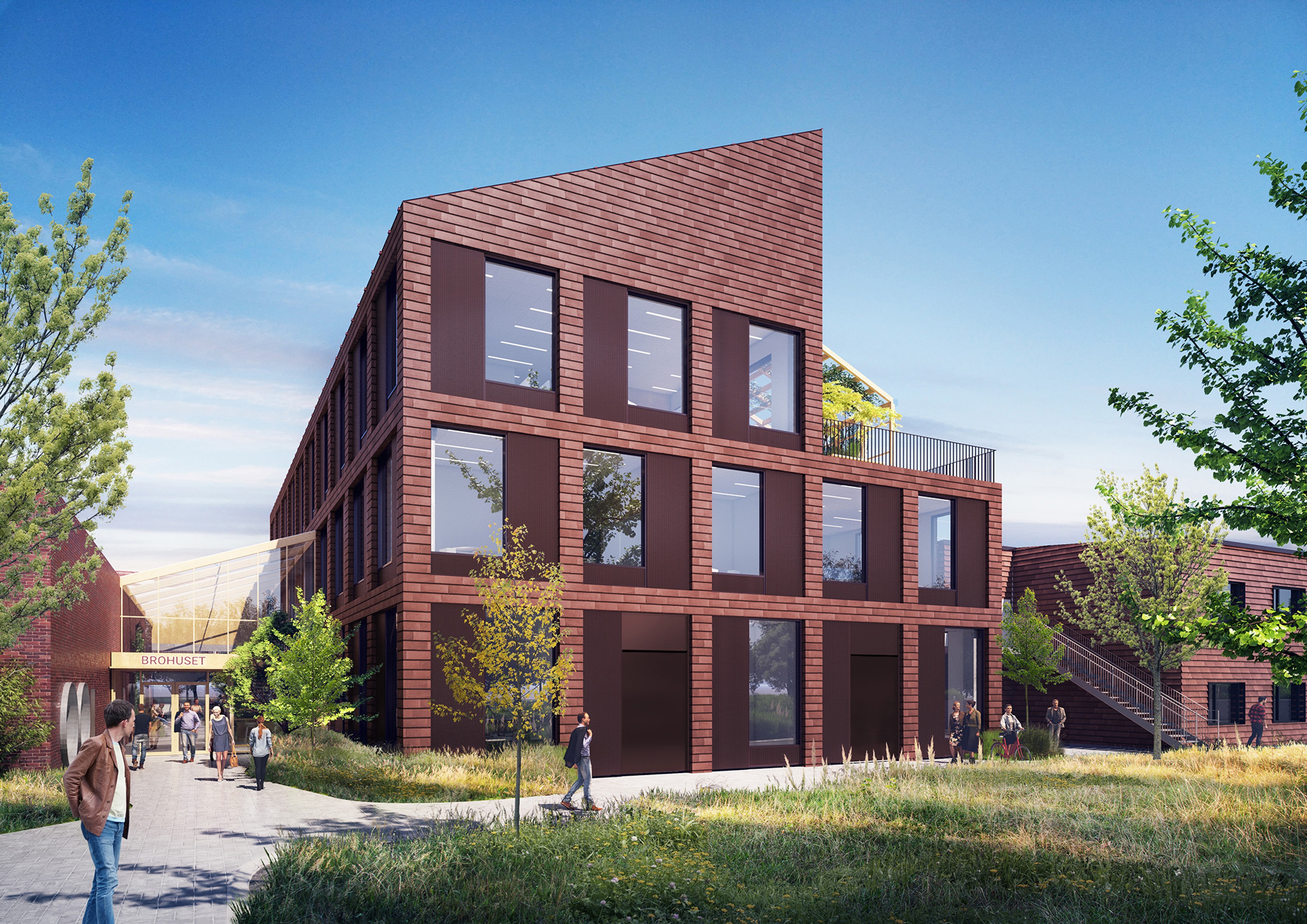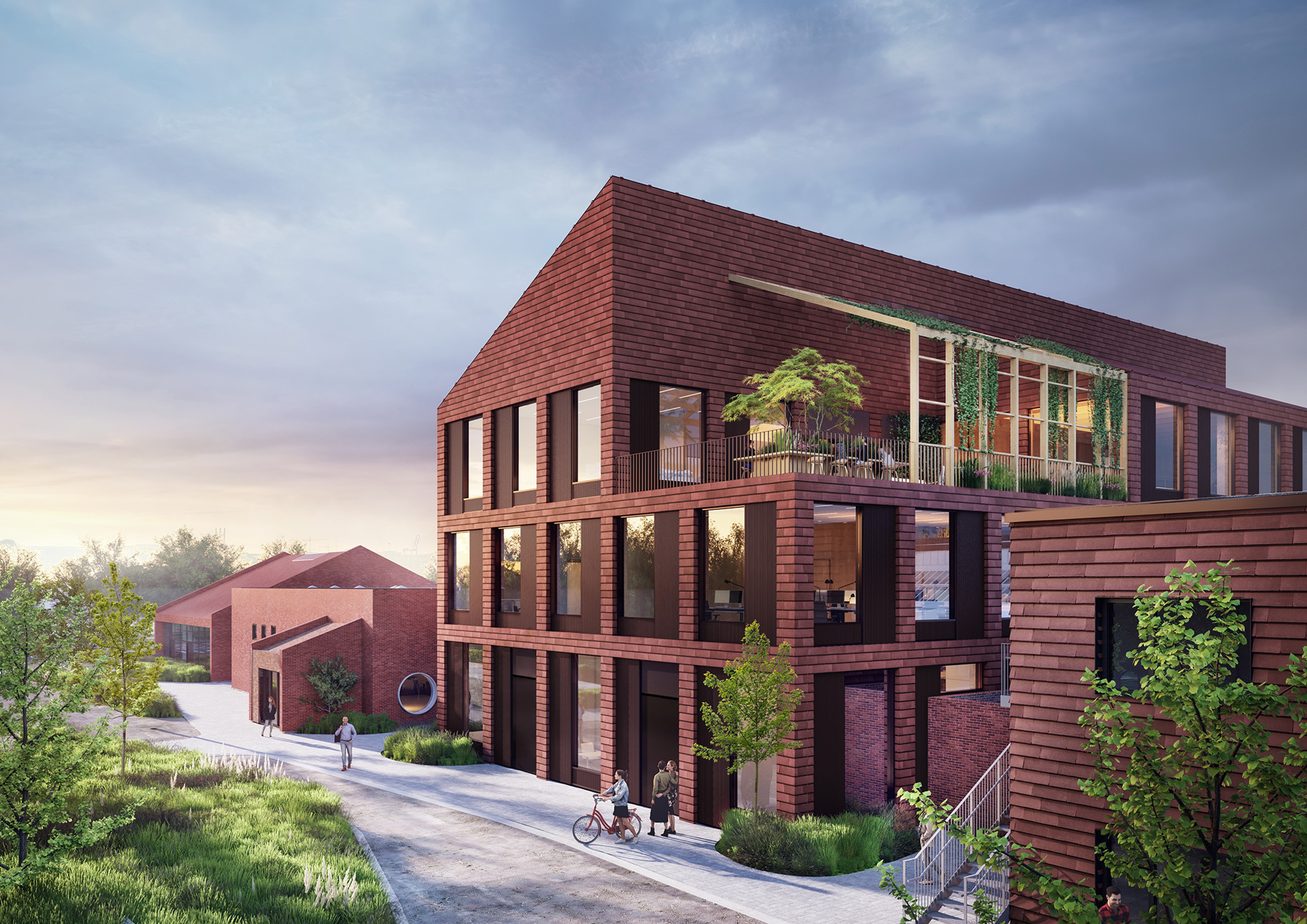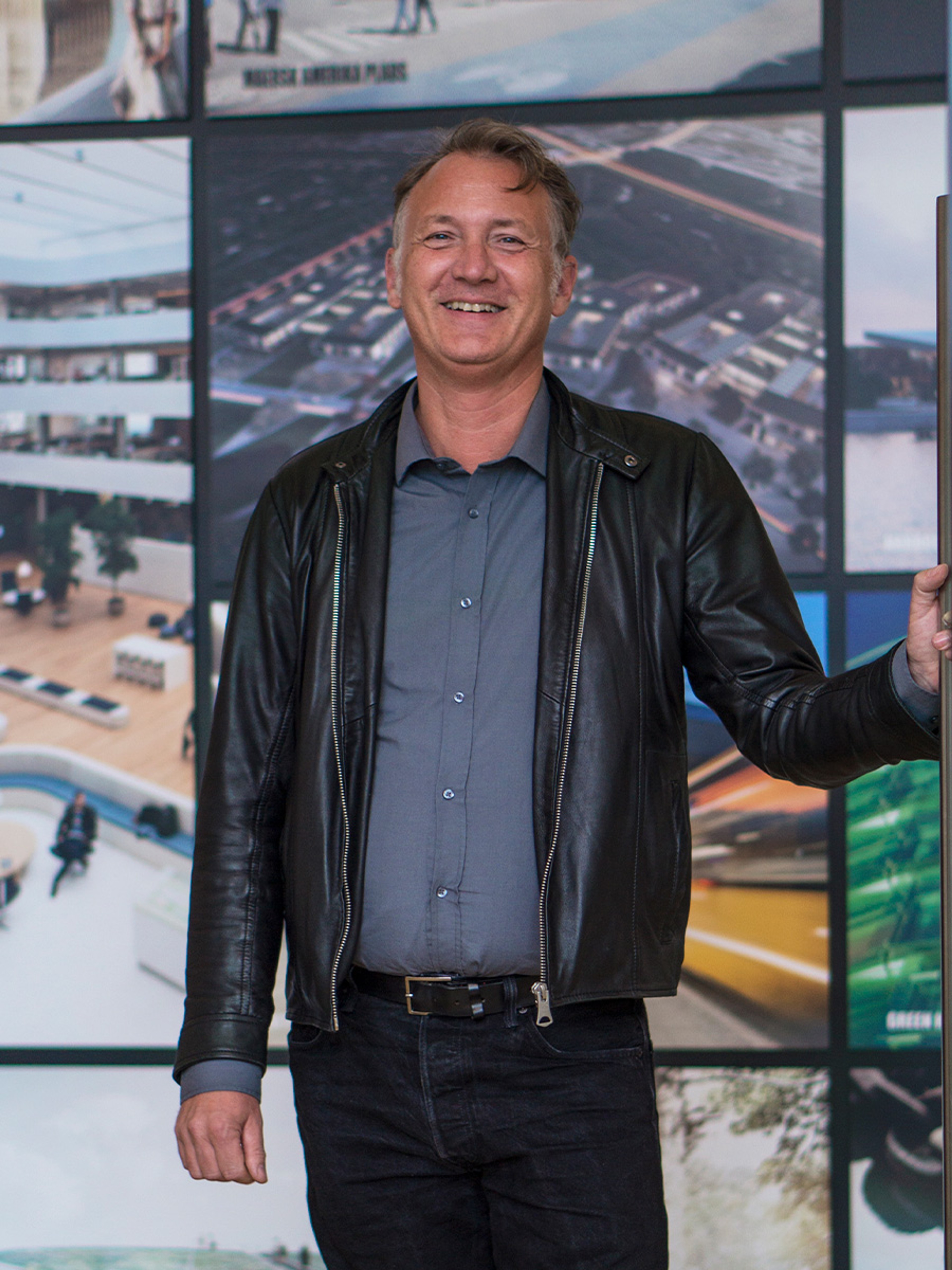Architecture creating local community and health hub
Brohuset
PLH has designed Brohuset, Ishøj’s community and health hub. The design focuses on openness, sustainability, and Danish building traditions, culminating in a cohesive space that fosters community and connection to the citizens while embracing modern environmental standards.
01
Gallery
02
Introduction
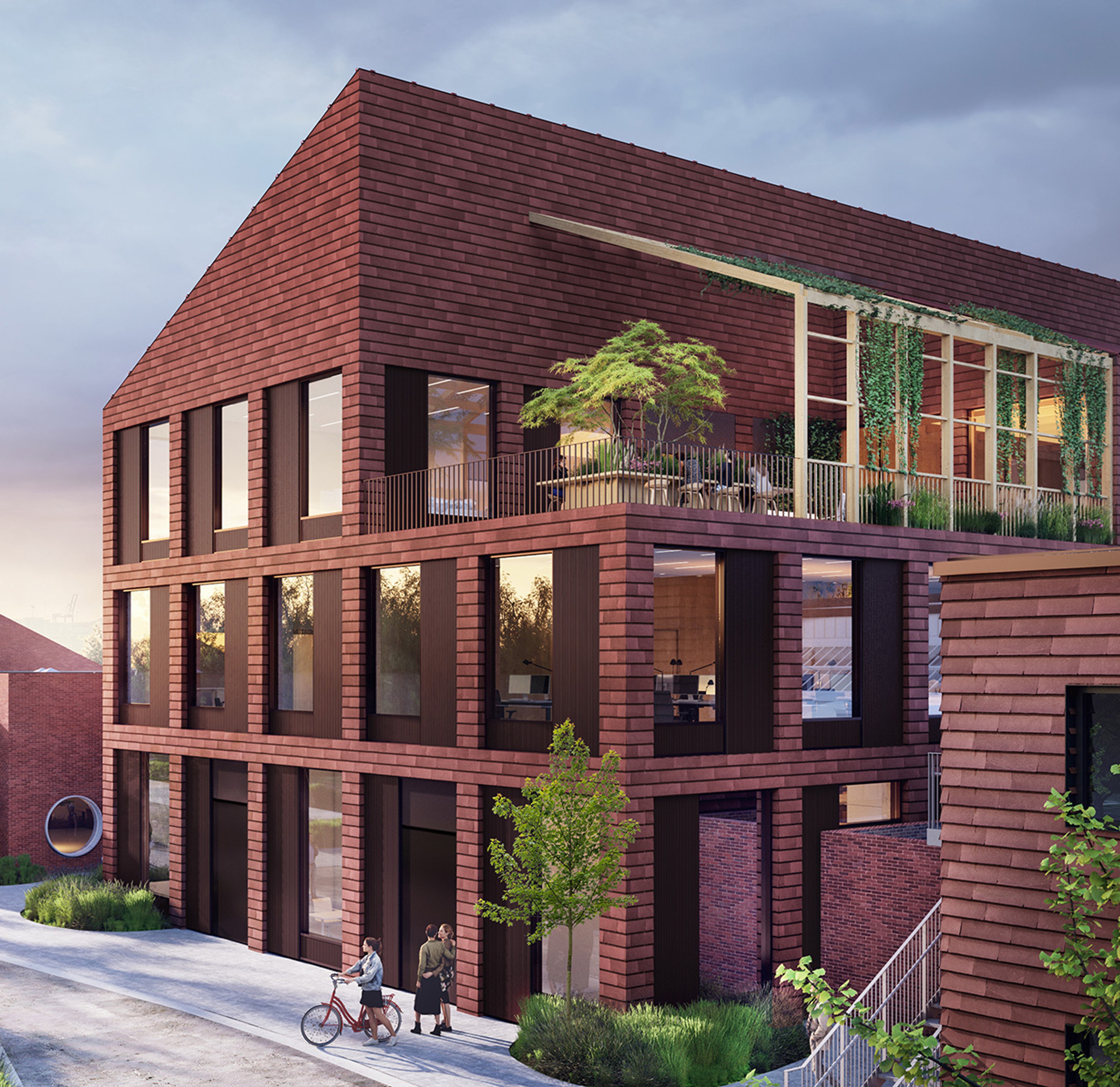
Summary
Transforming Brohuset into a harmonious community hub
The project involves a seamless blend of demolition, renovation, and a new three-story building to complete Ishøj’s vision for Brohuset. Designed as a central gathering place, the development combines architectural continuity with fresh, sustainable solutions.
Creating meaningful spaces for connection
The design prioritises inclusivity and interaction through an inviting, light-filled central Citizen’s Square. With spaces for civic services, education, workplaces, and associations, Brohuset supports planned and spontaneous connections that enrich the local community.
A modern interpretation of Danish building traditions
The new addition features red brick façades, pitched roofs, and wooden interiors, bridging old and new. Sustainability is key: the design incorporates CO₂-reducing materials like timber, rooftop solar panels, and durable construction solutions, ensuring a low carbon footprint that meets stringent emissions standards.
A vision of openness and harmony
Brohuset’s final phase will bring new life to Ishøj, combining timeless aesthetics with modern functionality. The innovative, community-centered design provides a space for citizens to gather, work, and thrive, while respecting Danish architectural heritage and environmental goals.
Highlights
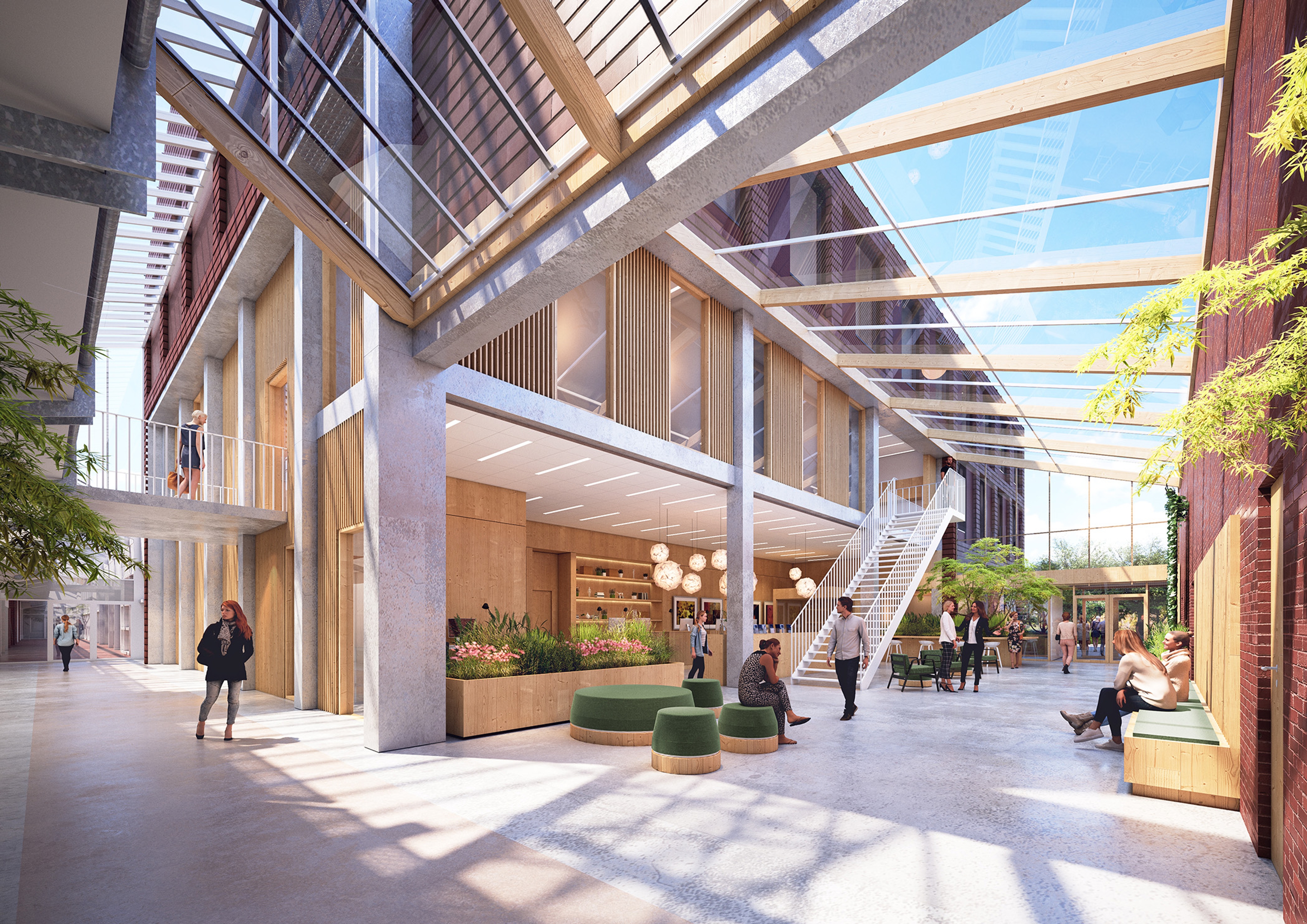
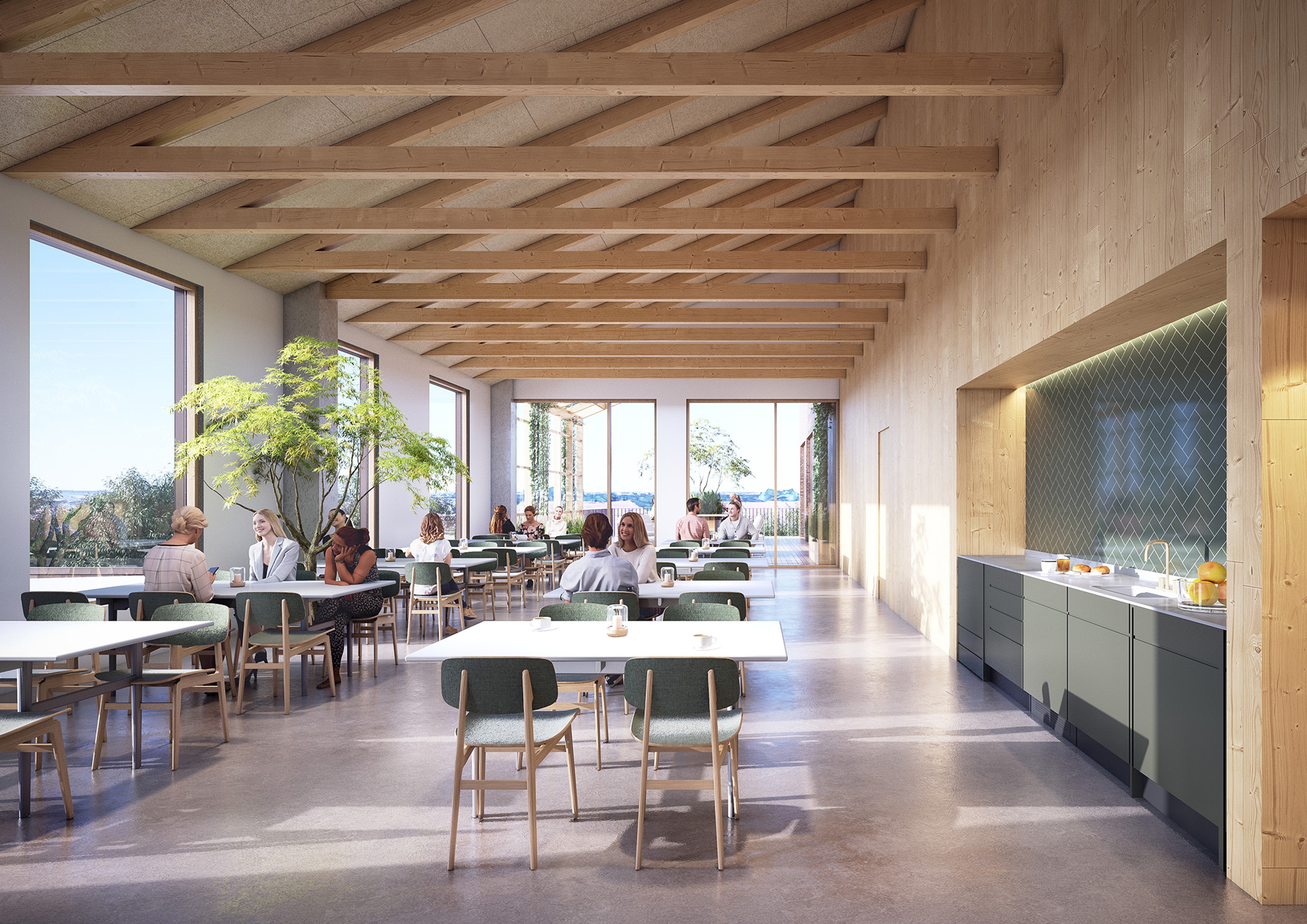
Reach out
Interested in hearing more about our work? Please get in touch!
Related projects
Keep exploring.
Høje Taastrup, Denmark
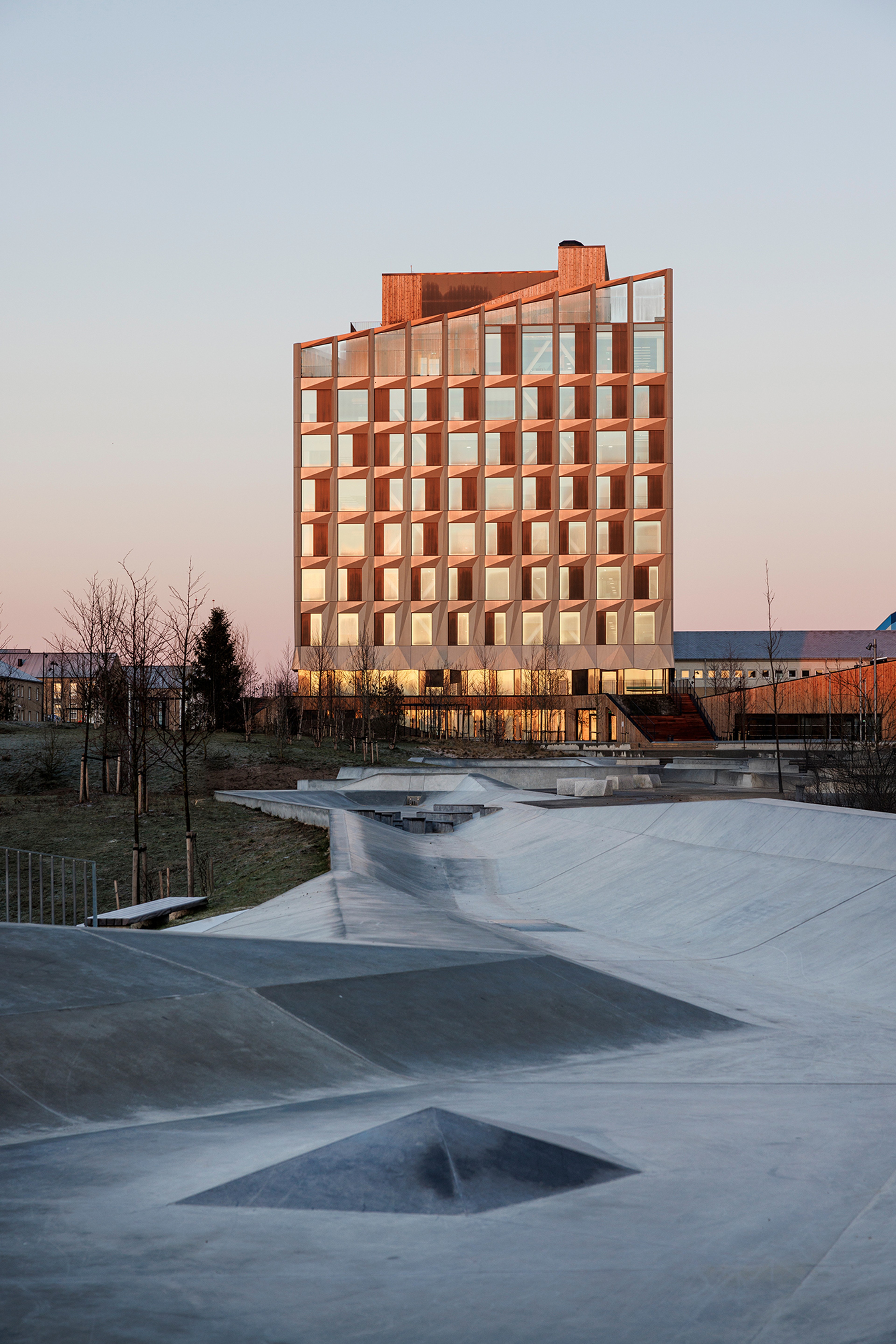
A civic landmark empowering community and sustainability
Høje Taastrup City Hall
Vordingborg, Denmark
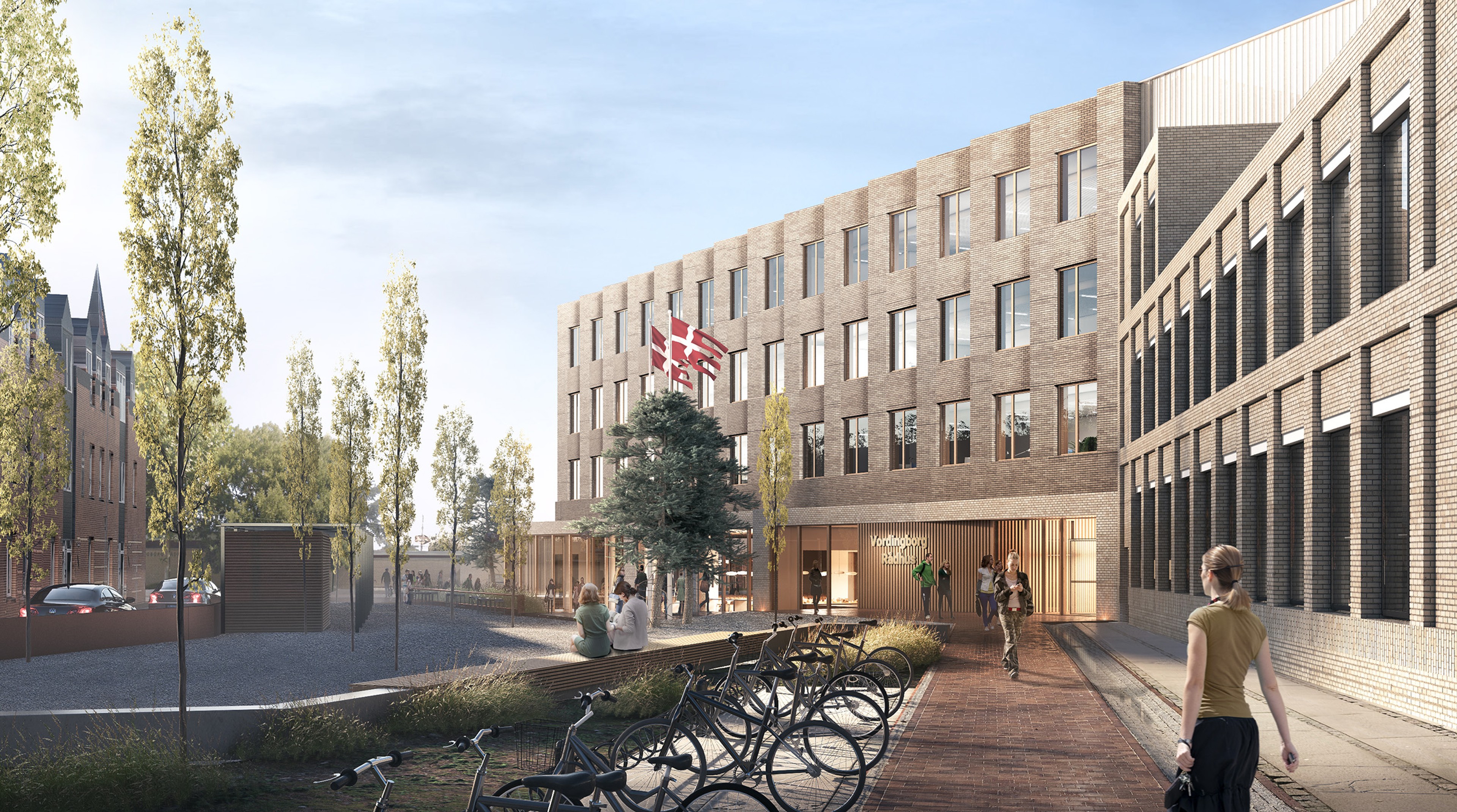
Citizens’ House: The heart of the community
Vordingborg City Hall
Farum, Denmark

A gateway to community living and culture
Kulturporten
