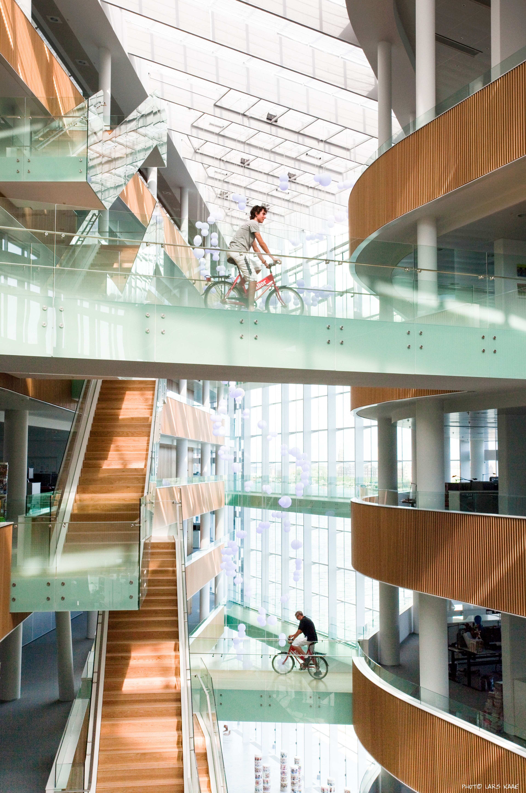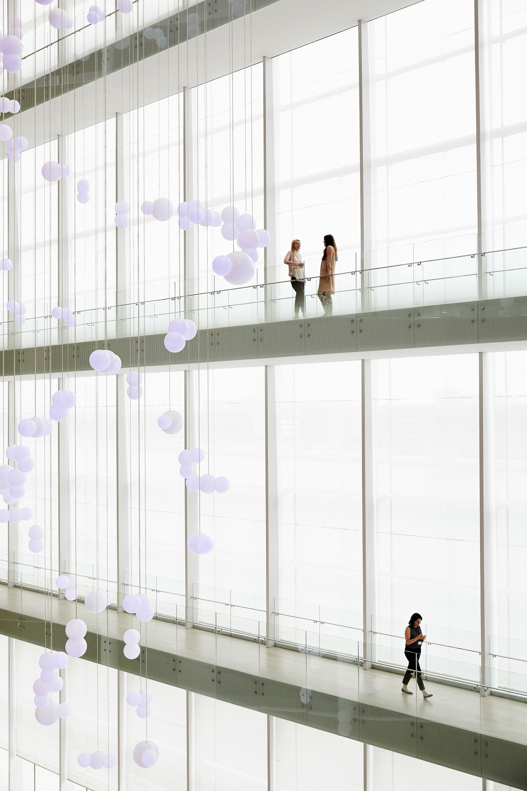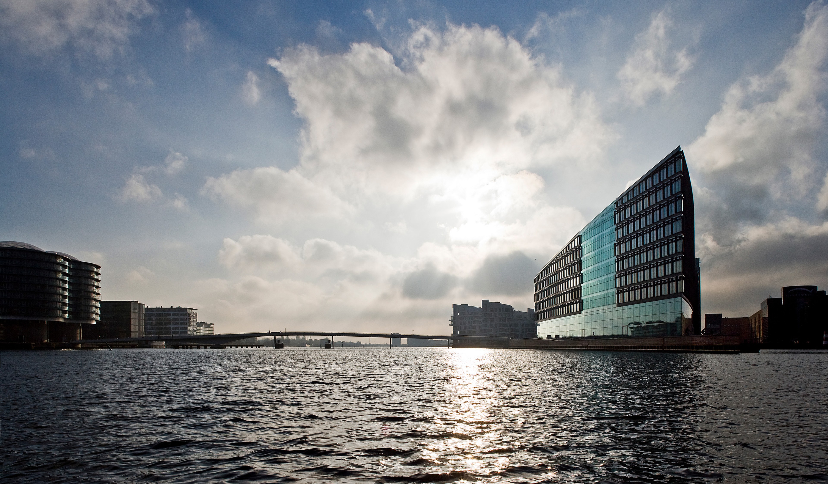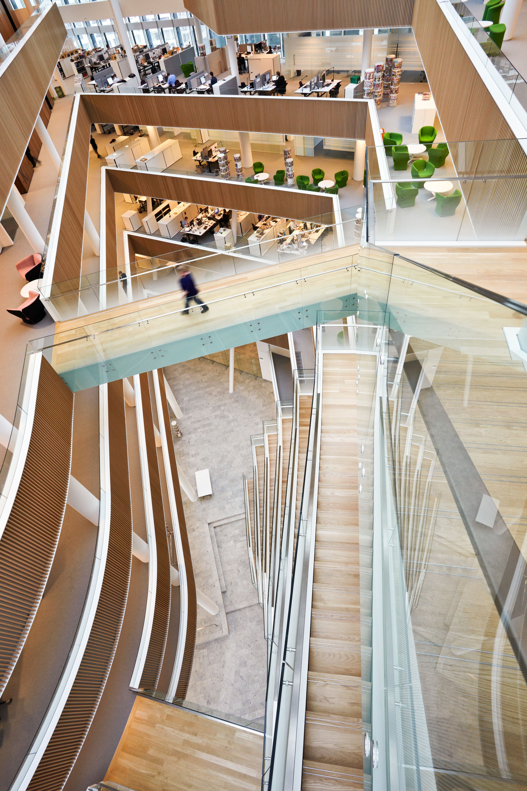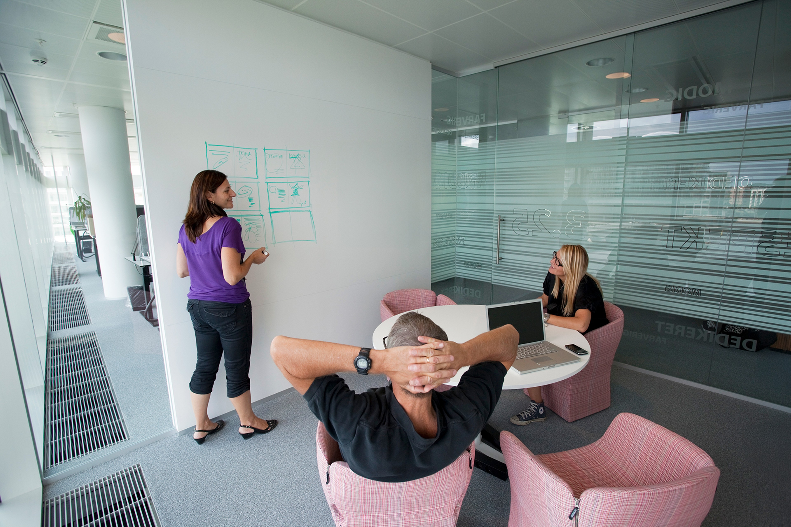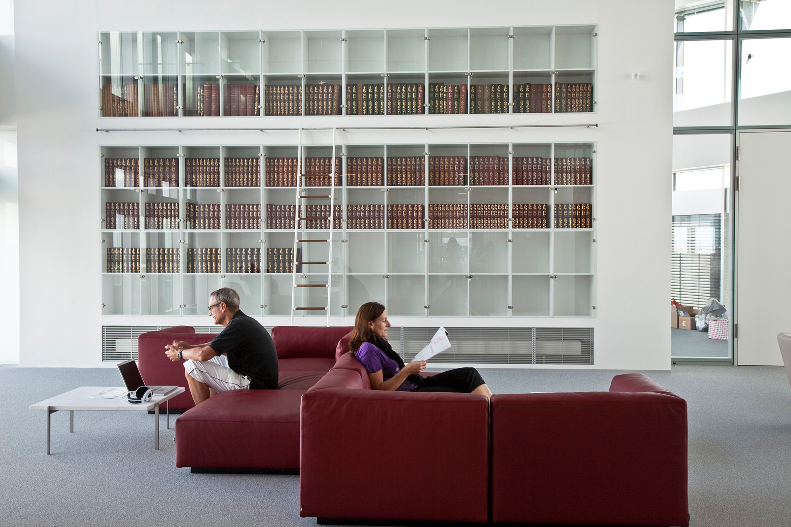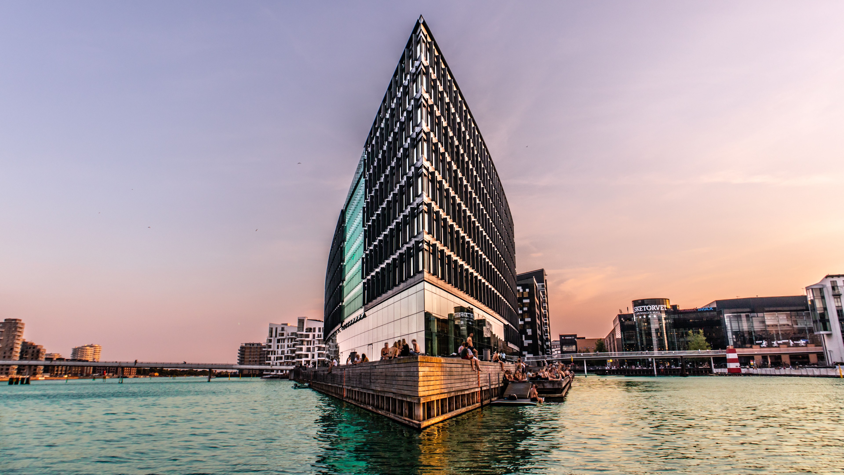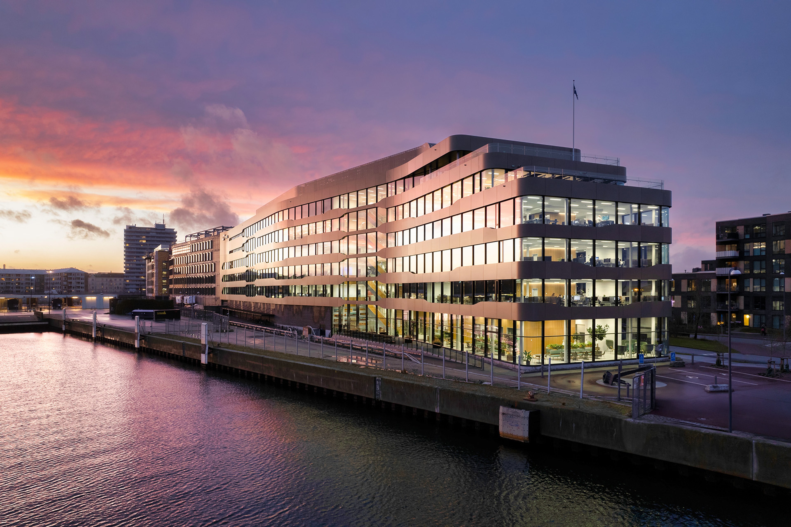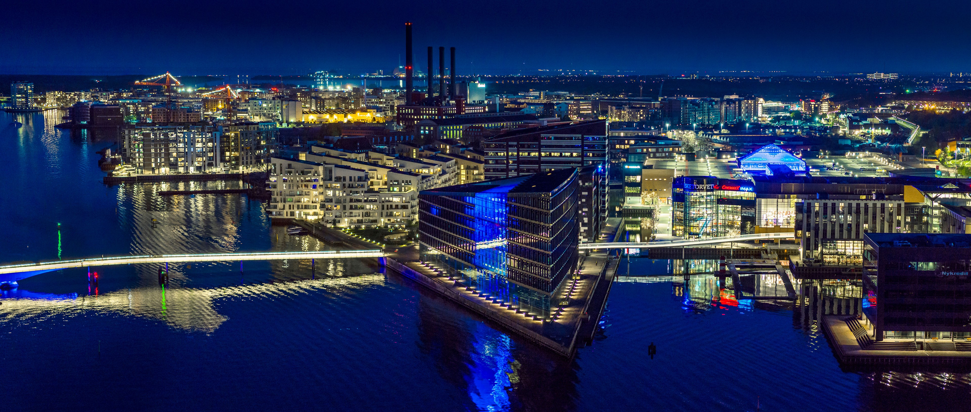
Award-winning headquarters embodies company identity and culture
Aller Media
The Aller building serves as a transformative headquarters, being a tailormade multimedia building. Aller Media’s vision was to create a building that strengthens the diversity of the company with a flexible, dynamic and innovative work environment. Its design harmonises with the unique location of Havneholmen, creating a vibrant space that encourages collaboration and creativity. The central atrium floods the interior with natural light, reducing the need for artificial lighting during the day. By integrating Nordic-inspired materials and an interactive artwork that reflects the weather, the building establishes a strong brand identity. The project's 28,000 m² include the underground parking facility.
The Aller Building was awarded by The City of Copenhagen in 2009:
“The project makes a statement that is very difficult to ignore. Like the cutting edge of a knife, the dramatic presence of the building on the corner has an artistic power that is exceedingly convincing. The building is a ”Gesamtkunstwerk” (work of art) – everything has been carefully considered. Even the new energy and environmental requirements have been addressed – everything has been functionally developed. The atmosphere within offices and work areas is soft, inviting and warm – very compelling and of an extremely high quality. The building exudes Scandinavian sensuality. It is situated perfectly with all visual lines coming together on the ground plan. It stands apart as one the most exciting buildings in the area.”
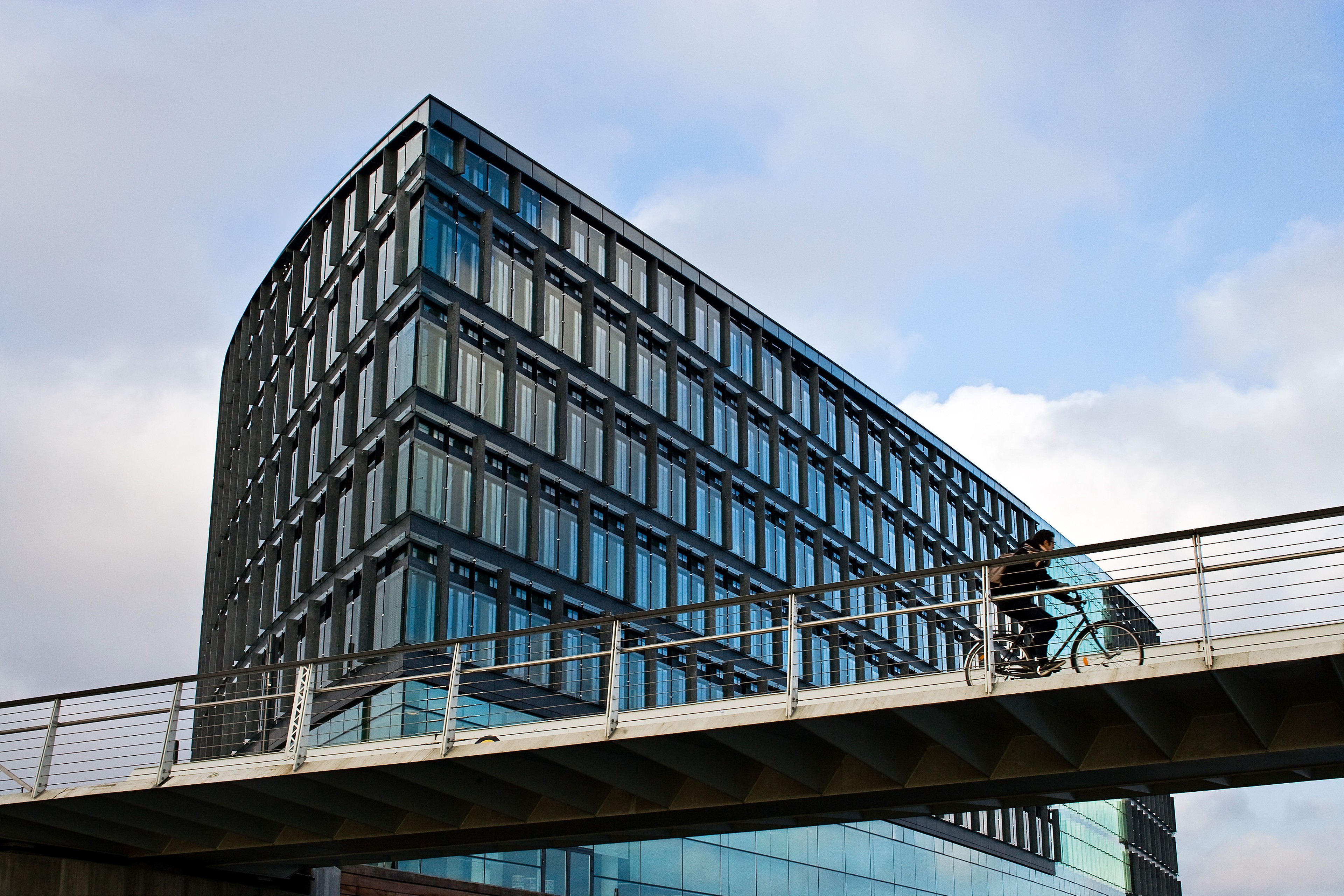
Executive Board Member, Aller MediaIf we in 10 years’ time were to measure the effect [of the value of the building], if it would be possible, then I think we would see that it has been worth all the money.
Reach out
Interested in hearing more about our work? Please get in touch!
Related projects
Ørestad, Copenhagen
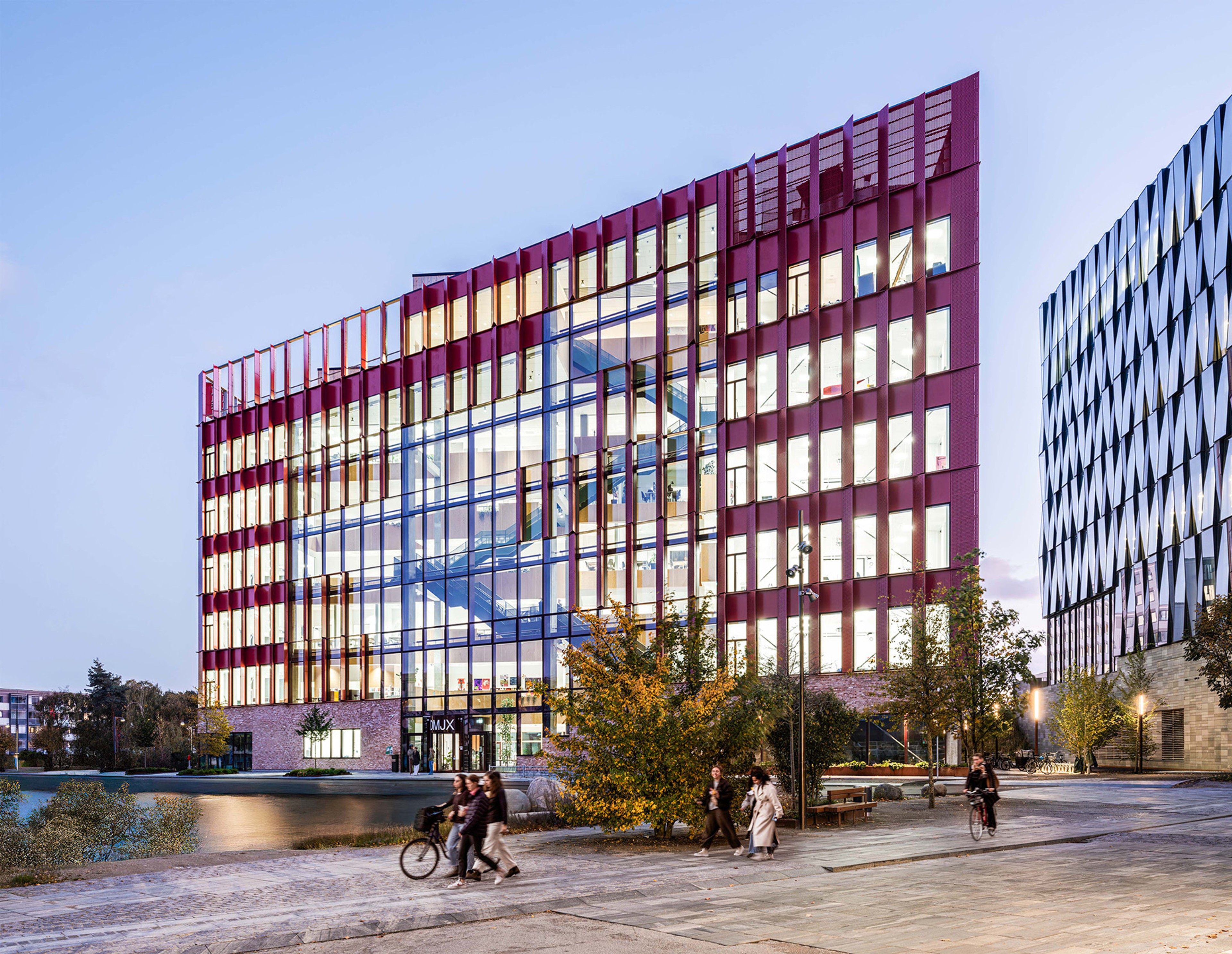
Vibrant campus enhancing student experience and learning environment
DMJX
Copenhagen, Denmark
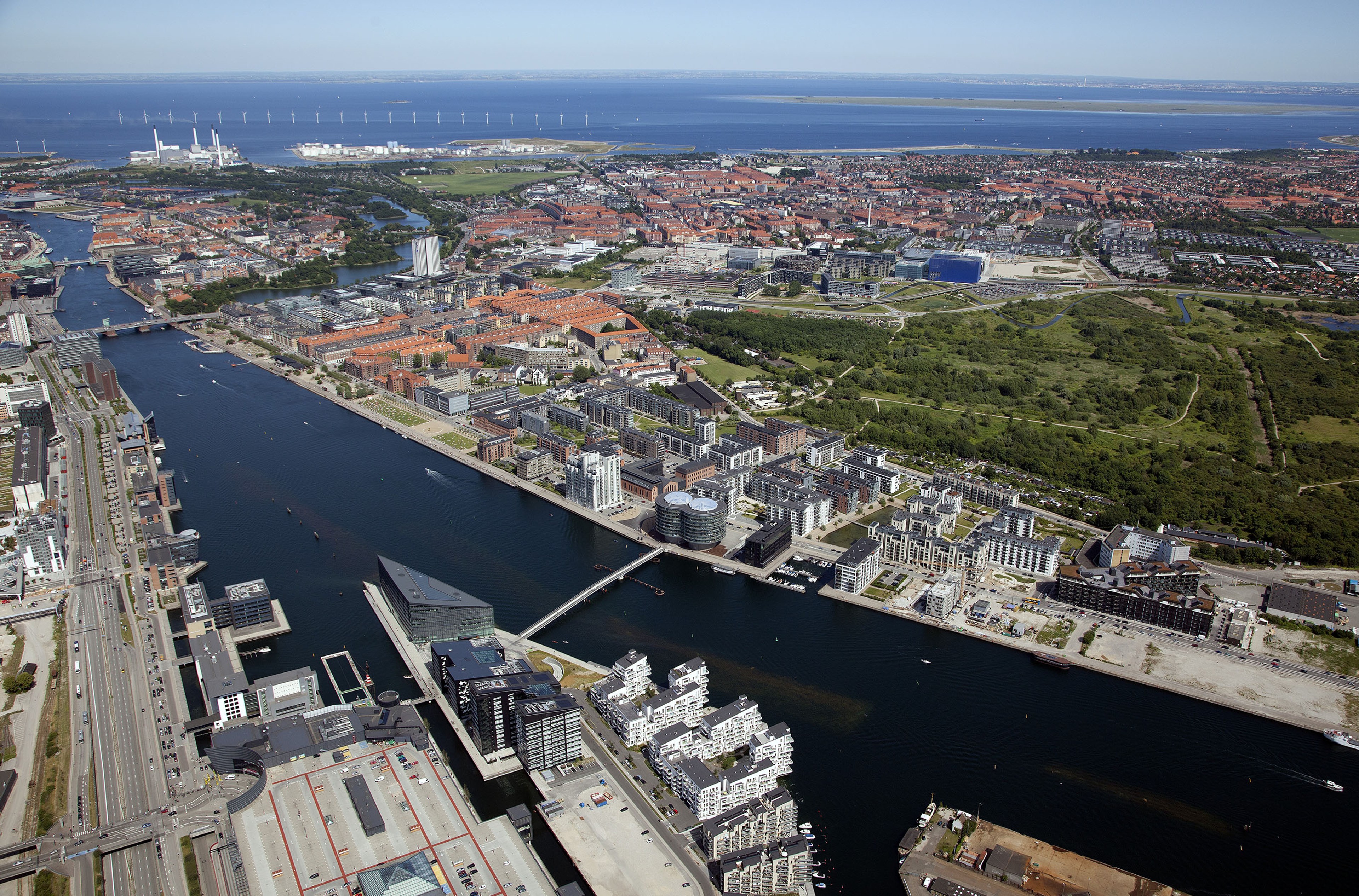
Transforming an industrial legacy into a vibrant urban community
Havnestaden
