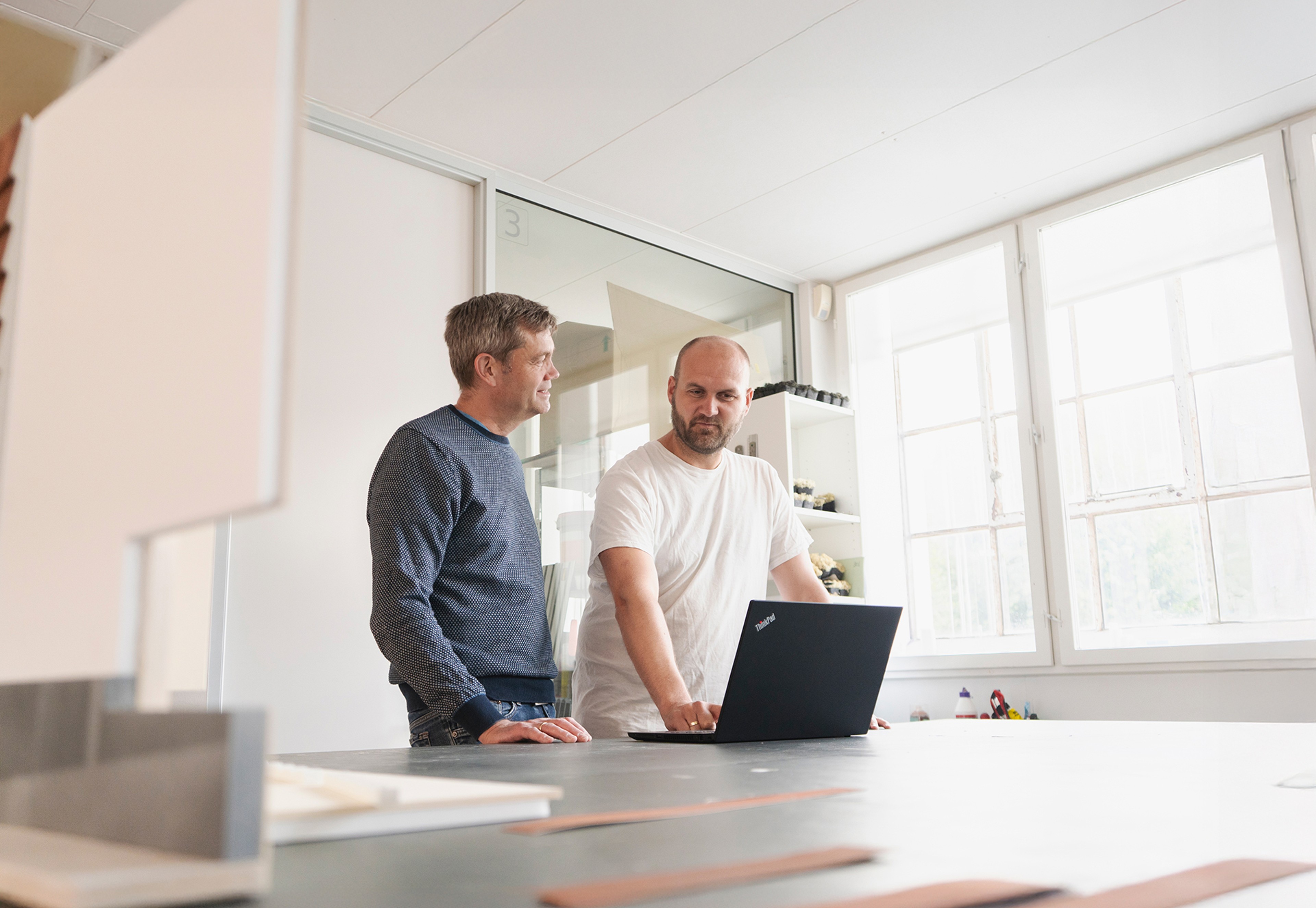
Quality assurance makes design endure
In the world of architecture and design, no projects are alike. Yet one thing should always remain constant: the quality of the finished project. For PLH’s QA team, it’s about delivering projects that are meticulously considered – projects that has been given the time, attention, and care they truly deserve.