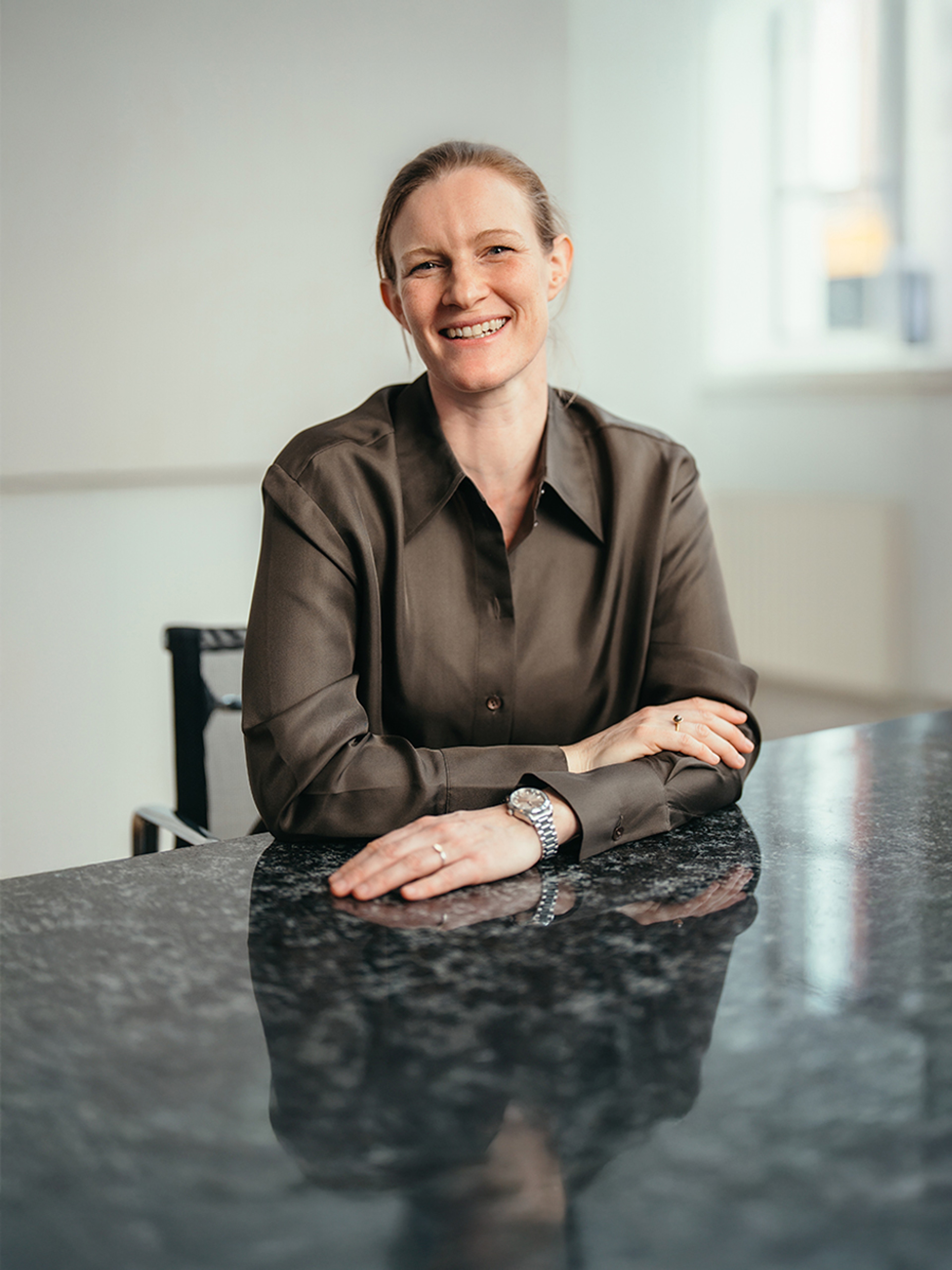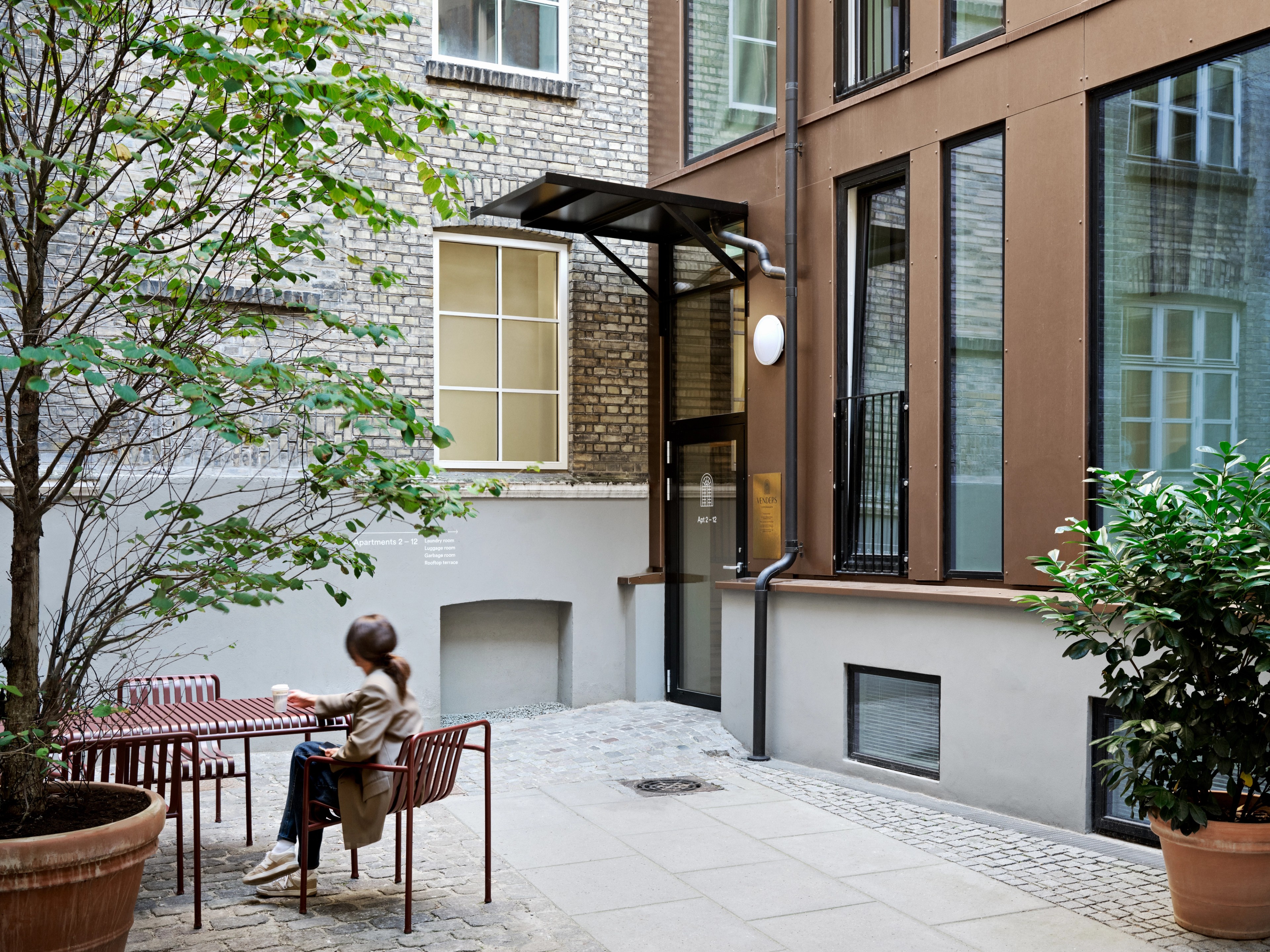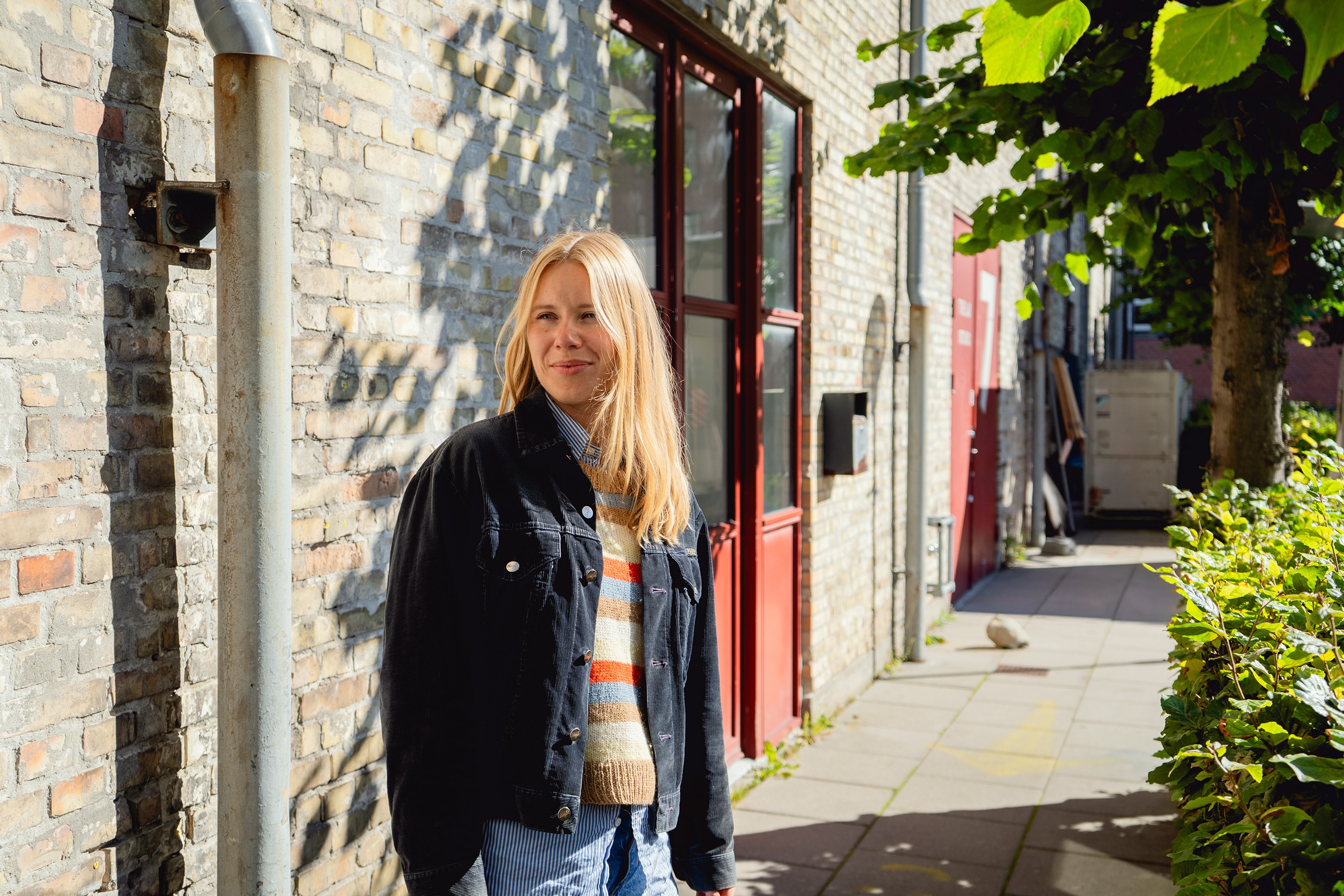Insight
4 key trends forming the future of life science facilities
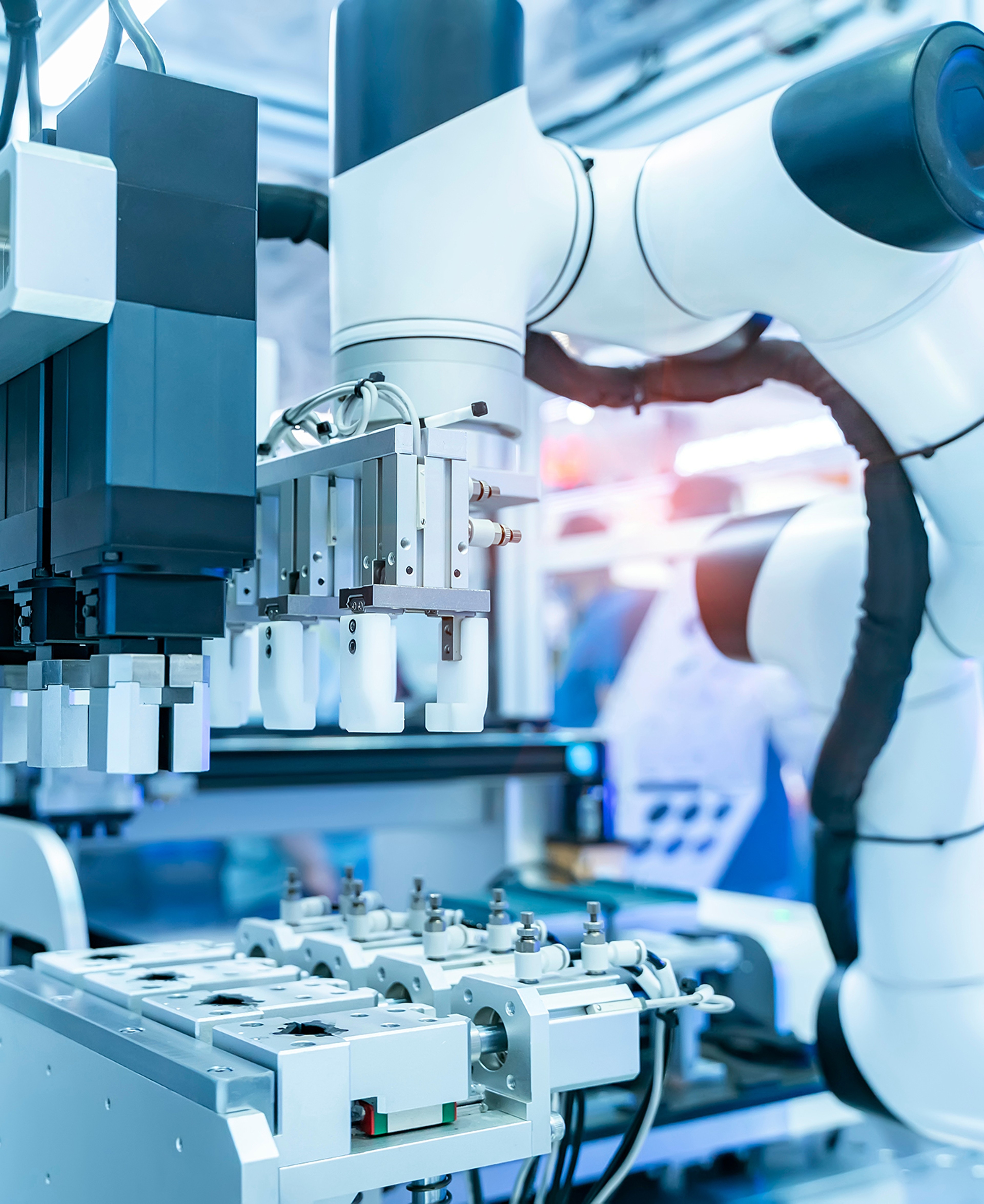
The Life Science sector is experiencing unprecedented demand and development, prompting the need for agile, innovative, and forward-thinking design solutions. Facilities and spaces that can adapt to new regulations, future needs, and market demands quickly is part of the solution.
Kirsten Herup Søvang, Deputy CEO and Lead Life Science Specialist, PLH.The need for scalability and future proofing is everywhere, driving us to design buildings that are ready to re-scale and adapt to new, unknown purposes. Balancing cost and time with this adaptability requires a thoughtful approach to achieve robust flexibility.
These shifts within the sector present a unique opportunity for us as architects to design smarter, more sustainable spaces that support long-term scalability, new innovations, talent attraction and optimise operational efficiency.
In a fundamentally unpredictable world, trends and international standards stand out as the only relative certainty we have about future developments.
Get an insight into the four trends: Build to scale, automation, the healthy work experience and the green lab here.

01
Build to scale
Trend
High demand for designing future facilities to accommodate technologies and workflows that do not yet exist.
Challenge
The industry has, over the past few years, become exceptionally skilled at moving quickly without having all the answers. Being ready to scale in light of Industry 4.0 developments and rising demand has become a question of how to build a flexible yet robust building. A building that can change its purpose over time while adhering to tight timelines and budgets.
Design strategies
In light of the industry 4.0 revolution, we generally emphasise a design approach that defines the project's ‘robust flexibility’ by answering the question: How can we design a solution that is resilient and strong to current needs, while being modifiable to meet new technologies and evolving demands?
- Designing a robust core
Create a durable core structure that can accommodate automation, technical installations and adapt to different scalable expansions over time.
- Creating ‘Targeted Flexibility’
Develop flexible and adaptable spaces that connect to a robust core of the building. Establish zones that are flexible enough to accommodate scalability for emerging technologies and new purposes, meaning that a lab can keep operating with minimal to zero disruption, while the overall facility can adapt to new technologies and adjustments.
- Prioritising sustainability and financial risk
Balance sustainability goals and financial risk with short and long-term scenarios, including refurbishment, new additions, and varied purposes for the building. This requires exploring and evaluating various plausible future scenarios and working backwards from those possibilities to shape our current design approach.

02
Automation
Trend
The growing emphasis on streamlining processes, reducing errors, and increasing capacity is accelerating the adoption of automation across life science facilities.
Challenge
Continued investment in advanced automation and robotics is set to significantly improve laboratory efficiency by optimising processes, minimising errors, and boosting throughput. As we anticipate utilising few percentages of the current invented technology in the near speculative future, the challenge lies in balancing current best practices with strategies that future-proof these environments in terms of size, methodology and automation. However, one thing is certain: We are to prepare our facilities for the increasing interaction between humans and machines as the likelihood of dancing with a robot in the hallway or in the laboratory will only increase.
Design strategies
Early strategic involvement: Incorporate strategic direction and user involvement at the outset of the design process securing the solution is adaptable to speculative future advancements and changes.
- Balancing machine and human needs
A new world opens when you as an architect start to integrate a machine-centric approach with a human-centric one. Leverage architectural and structural knowledge about natural daylight, utility pathways, zoning etc., to support the diverse needs of automated systems and the people working alongside them.
- Aligning automation with scalability
Thoughtfully consider how automation can and should be integrated with the building’s scalability options, such as main utility pathways, zoning, and construction methods. This planning ensures the infrastructure can accommodate future growth and technological upgrades accordingly and includes defining the appropriate level of automation hardware to fit the type of operations needed in the future facilities.
- Designing for automation levels
Make design decisions that take levels of automation into account, which are ‘individual', 'semi-automatic', and 'fully automatic’. The levels have various effects on the building and support a range of operational modes in different ways based on the selected means of automation for tomorrow.

03
A healthy work experience
Trend
Workplace strategy and design become increasingly crucial in order to create and nurture the culture and attract the right kind of people.
Challenge
The ‘ways of working’ are continuously evolving, propelled by the industry 4.0, the aftermath of global events like COVID-19, and the evolving expectations of talents and next generations. These changes are reshaping the workforce landscape, presenting several key challenges that workplaces must address. To attract and retain top talent in this dynamic environment, businesses must adapt to changing work patterns and rethink the purpose and methods of the workplace, especially as digital interconnectedness and human-machine interactions become increasingly prevalent. Effective and strategic workplace design is becoming crucial to meeting some of these challenges.
Design strategies
Transforming workplaces into attractive destinations: Create workplaces and workflows that go beyond fulfilling basic functional requirements and zoning. Designing spaces to be vibrant and appealing ‘destinations’ where employees feel inspired, motivated, and connected, creating a sense of community and engagement beyond their daily tasks.
- Integrating human-centered and machine-centered design
Design environments that harmonise the needs of both people and technology by seamlessly blending human-centered and machine-centered design principles. This integration builds on the strengths and weaknesses of the nature of a building and ensures that spaces are not only efficient and technologically advanced, but also welcoming and conducive to human well-being and productivity.
- Cultivating healthy, engaging and enjoyable work experiences
Develop workplace strategies and designs that promote productivity, engagement, and enjoyment. Focus on creating environments that support a dynamic and fulfilling work experience behaviour, where employees can thrive and contribute their best, supported by thoughtful, user-centric design elements.

04
The Green Lab
Trend
The green transition will increasingly shape the built environment of the industry, prioritising facilities that minimise natural resource consumption, while being adaptable to future sustainability challenges.
Challenge
The green transition is not merely a passing trend but a fundamental shift that involves every aspect of our practice. This encompasses the selection and use of materials, efficient utility consumption, compliance with evolving regulations, integration of social sustainability elements and much more. Today’s sustainability goals will likely evolve, making it imperative to adopt a forward-thinking approach. The challenge here lies in balancing needs such as reducing natural resource consumption while designing facilities that extend beyond their initial purpose.
Design strategies
Every kind of project has its own specific areas in which you are to concentrate your sustainable design priorities around. When it comes to larger life science facilities and laboratories, we have experienced that efforts within energy efficiency, long-term adaptability, and local synergies often have the largest impact on the footprint of the building.
- Early integration and continuous parallel sustainability processes
Throughout the different design phases, conduct parallel processes to identify and implement sustainable solutions and materials. This ensures that sustainability is integrated when relevant into stages of the project, from concept through to construction and operation. Regularly revisiting and updating sustainability goals ensures alignment with the latest advancements and needs.
- Maximising energy efficiency
Focusing on design decisions that yield the highest impact on reducing energy consumption is key. This includes integrating advanced energy management systems, utilising passive design strategies, and incorporating renewable energy sources when possible. By prioritising energy-efficient solutions, we can significantly lower the operational carbon footprint of the facility.
- Designing for long-term adaptability and flexibility
Plan for long-term sustainability by anticipating future use cases and ensuring the core design can evolve to meet these changing needs. This forward-thinking approach extends the building’s lifespan and functionality far beyond its original purpose, allowing it to adapt and thrive as requirements and technologies advance. This involves designing flexible layouts and using ‘modular’ or adaptable construction techniques, allowing the building to evolve with future technological advancements. This could be through investigating alternative construction methods like column-and-beam structures versus load-bearing façades to enhance adaptability.
Related projects
Keep exploring
Smørum, Denmark
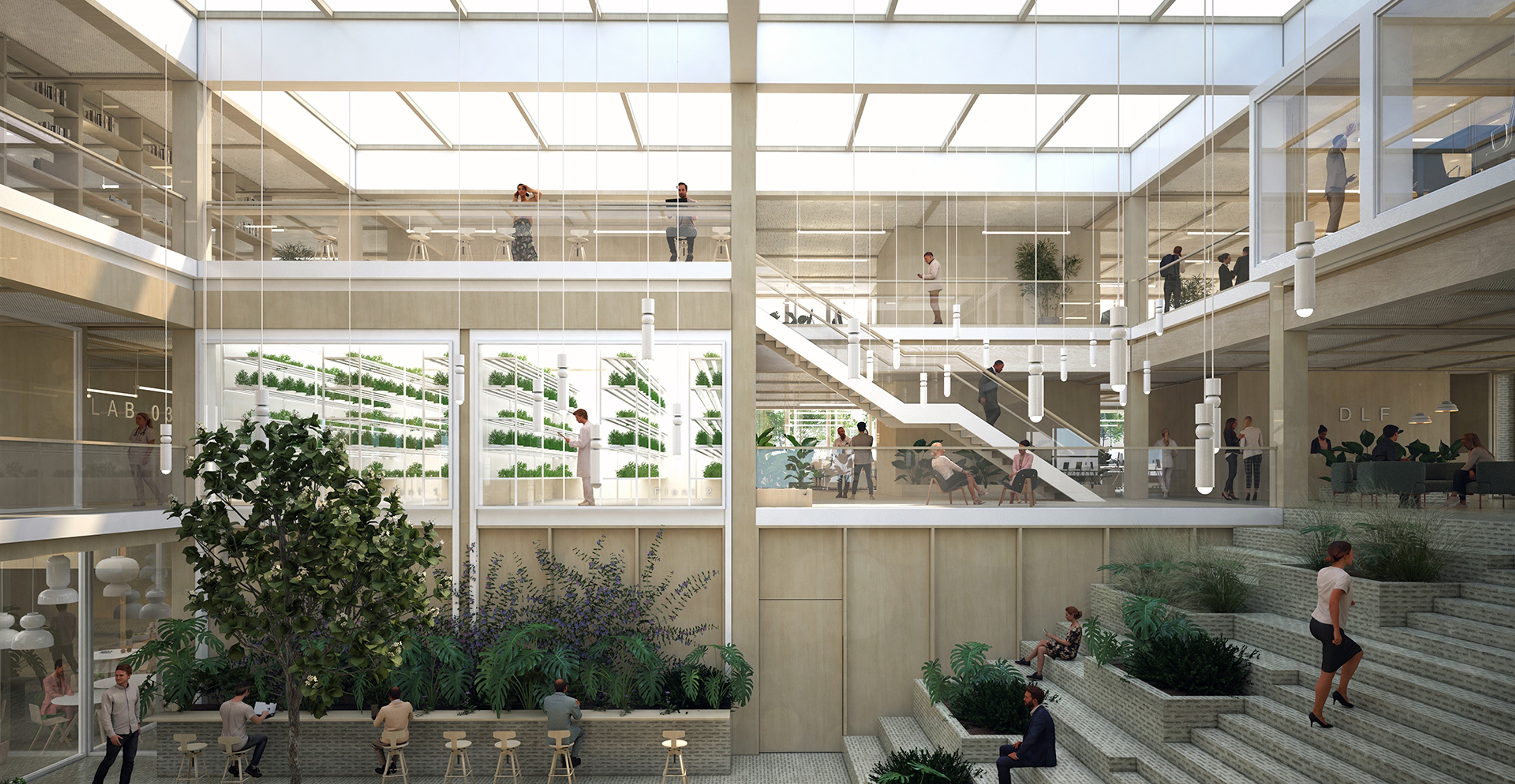
Connecting modern workspaces and research facilities
DLF
Copenhagen, Denmark
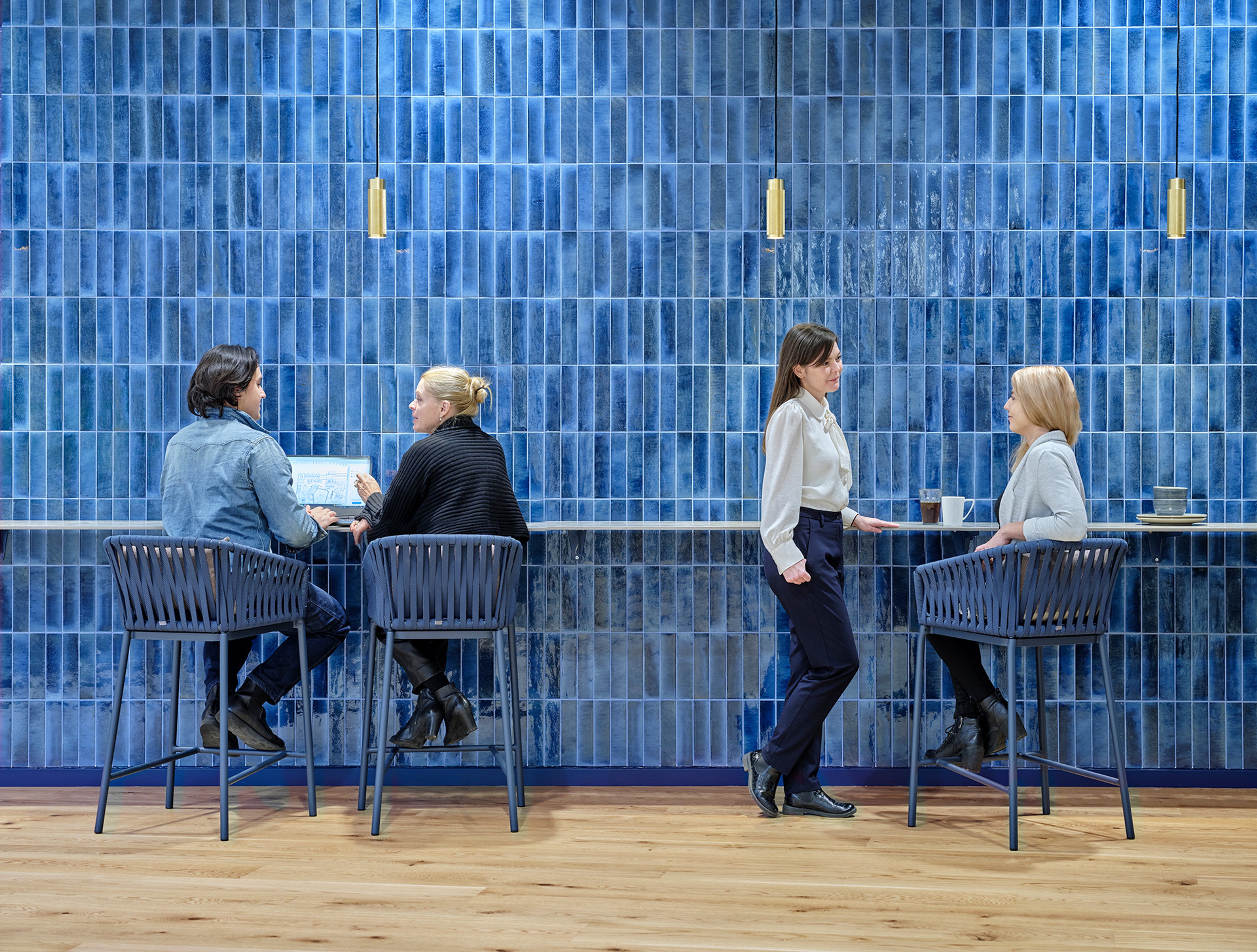
A headquarters empowering life-changing innovations
Genmab
Reach out

